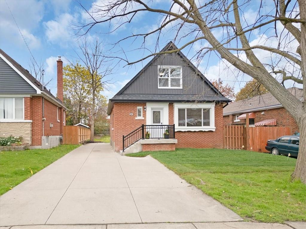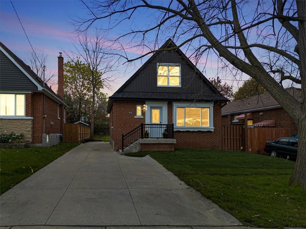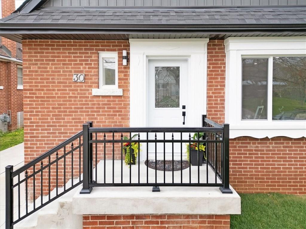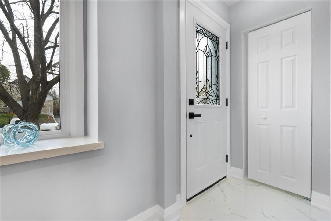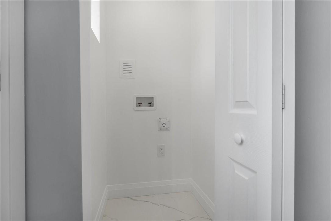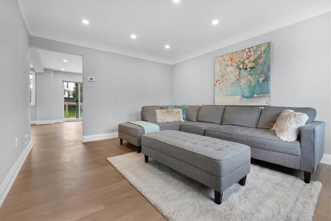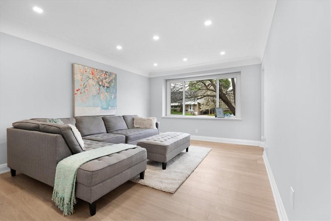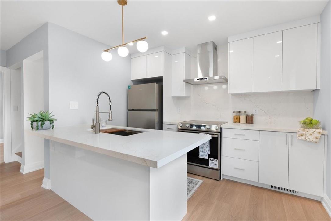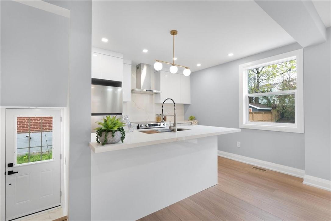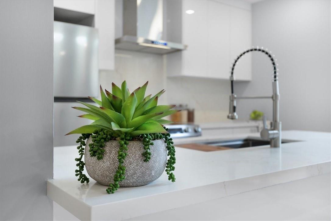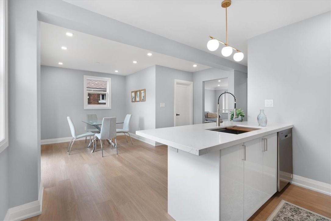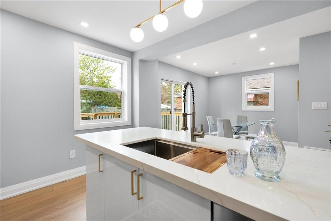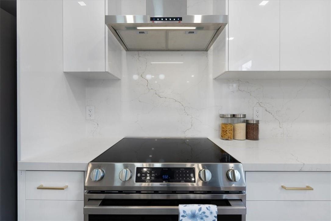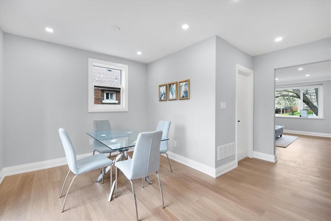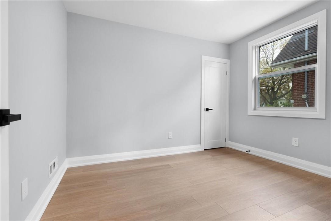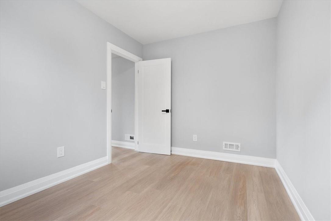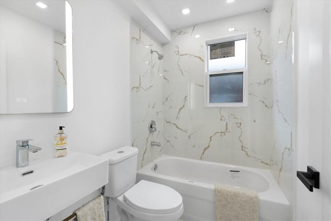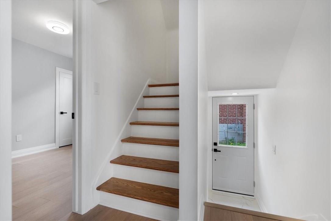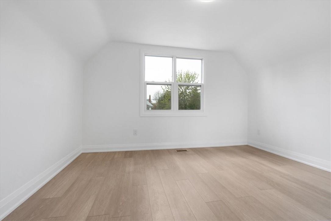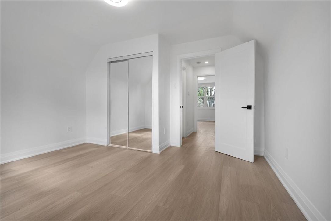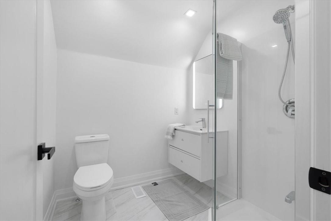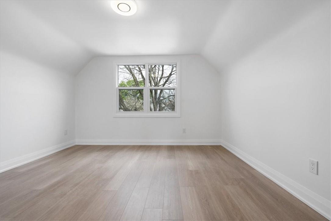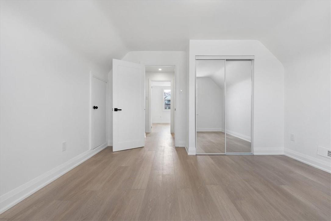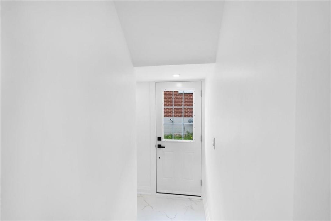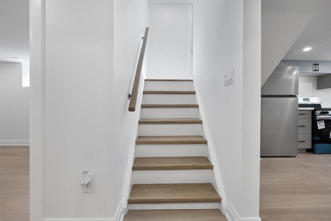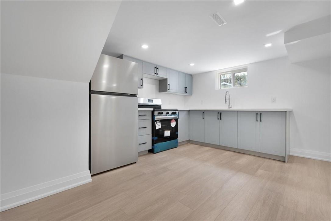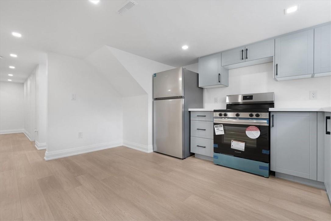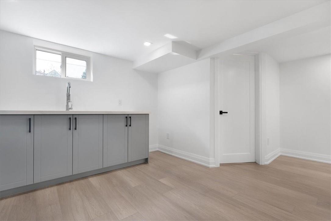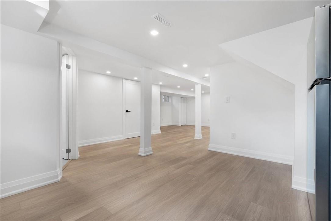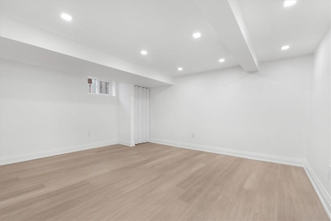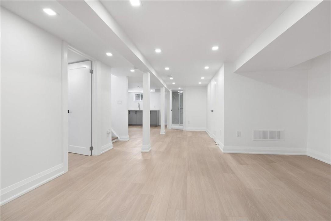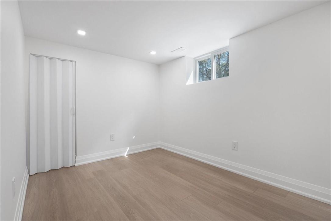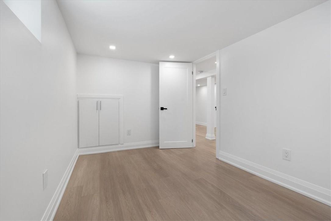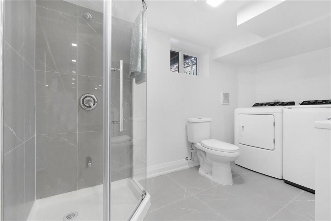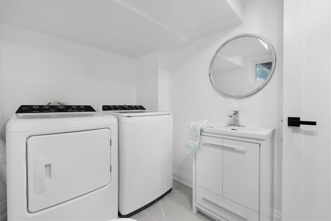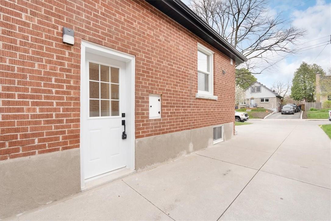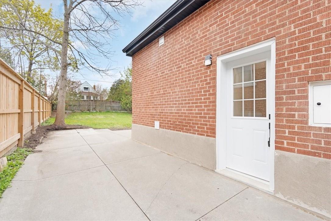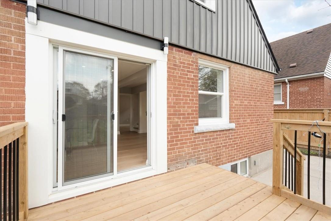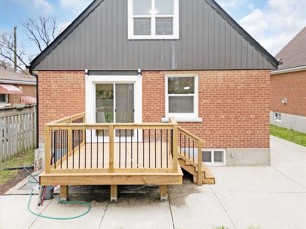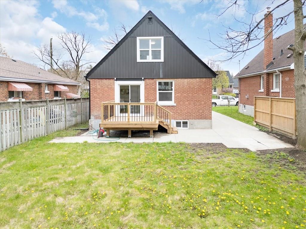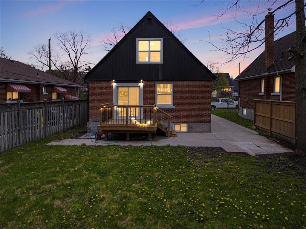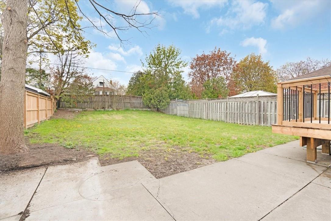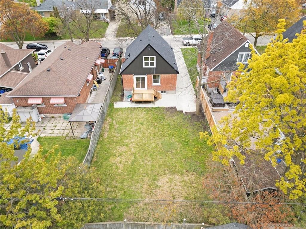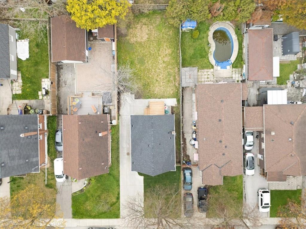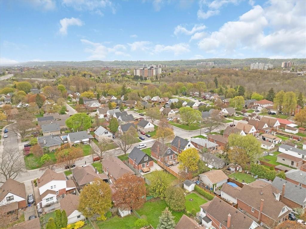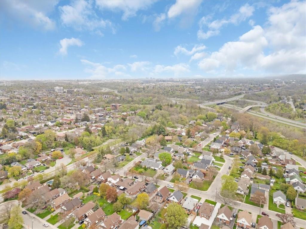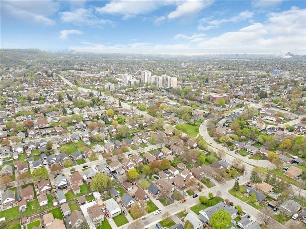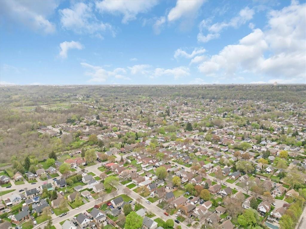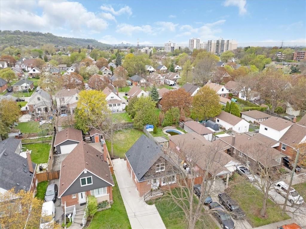4 Bedroom
3 Bathroom
1246 sqft
Central Air Conditioning
Forced Air
$769,900
Welcome to Rosedale, one of Hamilton's finest and most vibrant neighborhoods. Here you will find this meticulously renovated and redesigned, brick home that has everything the discerning buyer can ask for including a separate side door entrance to a fully finished in law suite. The main level features private laundry hookup with all new flooring and trim throughout the house. Chefs kitchen is high-end with peninsula, quartz countertops, undermount sink and stainless steel appliances. Dinette space is complimented by sun drenched patio doors leading to backyard. Luxurious main level bath is 4 piece. Spacious living room enjoys picturesque bay window. Bedroom level well equipped with breathtaking four piece bathroom with glass shower. Modern wood stairs lead to impeccably finished in law suite boasting large bedroom with walk in closet, four piece bathroom, and private laundry. Basement kitchen boasts modern cabinets, quartz counters, stainless steel appliances and dinette space. Full waterproof complete in basement space with sump pump. Extra large concrete drive suitable for multiple cars. Huge backyard with brand new deck perfect for enjoying the coming season. Other updates include furnace, central air, windows, roof and much more. Steps to parks, schools, recs center and all amenities. Only a 1 minute drive to RedHill/Link making this location ideal for commuters. Nothing to do here but move in and enjoy! (id:35660)
Property Details
|
MLS® Number
|
H4193108 |
|
Property Type
|
Single Family |
|
Amenities Near By
|
Public Transit, Recreation, Schools |
|
Community Features
|
Quiet Area, Community Centre |
|
Equipment Type
|
Water Heater |
|
Features
|
Park Setting, Park/reserve, Double Width Or More Driveway, Carpet Free, No Pet Home, Sump Pump, In-law Suite |
|
Parking Space Total
|
6 |
|
Rental Equipment Type
|
Water Heater |
Building
|
Bathroom Total
|
3 |
|
Bedrooms Above Ground
|
3 |
|
Bedrooms Below Ground
|
1 |
|
Bedrooms Total
|
4 |
|
Appliances
|
Dishwasher, Dryer, Refrigerator, Stove, Washer |
|
Basement Development
|
Finished |
|
Basement Type
|
Full (finished) |
|
Construction Style Attachment
|
Link |
|
Cooling Type
|
Central Air Conditioning |
|
Exterior Finish
|
Brick |
|
Foundation Type
|
Block |
|
Heating Fuel
|
Natural Gas |
|
Heating Type
|
Forced Air |
|
Stories Total
|
2 |
|
Size Exterior
|
1246 Sqft |
|
Size Interior
|
1246 Sqft |
|
Type
|
House |
|
Utility Water
|
Municipal Water |
Parking
Land
|
Acreage
|
No |
|
Land Amenities
|
Public Transit, Recreation, Schools |
|
Sewer
|
Municipal Sewage System |
|
Size Depth
|
120 Ft |
|
Size Frontage
|
40 Ft |
|
Size Irregular
|
40.5 X 120 |
|
Size Total Text
|
40.5 X 120|under 1/2 Acre |
|
Soil Type
|
Clay |
Rooms
| Level |
Type |
Length |
Width |
Dimensions |
|
Second Level |
3pc Bathroom |
|
|
Measurements not available |
|
Second Level |
Bedroom |
|
|
12' 8'' x 12' 10'' |
|
Second Level |
Bedroom |
|
|
11' '' x 12' 9'' |
|
Basement |
Living Room |
|
|
Measurements not available |
|
Basement |
Bedroom |
|
|
Measurements not available |
|
Basement |
3pc Bathroom |
|
|
Measurements not available |
|
Basement |
Laundry Room |
|
|
Measurements not available |
|
Basement |
Kitchen |
|
|
Measurements not available |
|
Basement |
Dinette |
|
|
Measurements not available |
|
Ground Level |
4pc Bathroom |
|
|
Measurements not available |
|
Ground Level |
Bedroom |
|
|
8' 9'' x 10' 11'' |
|
Ground Level |
Dining Room |
|
|
12' '' x 9' 6'' |
|
Ground Level |
Kitchen |
|
|
10' 9'' x 10' 11'' |
|
Ground Level |
Living Room |
|
|
12' '' x 15' '' |
https://www.realtor.ca/real-estate/26856581/30-martin-road-hamilton

