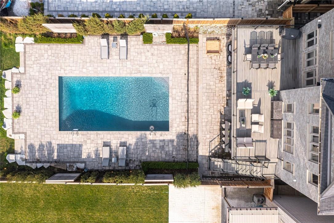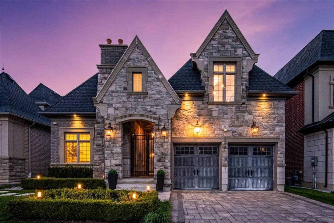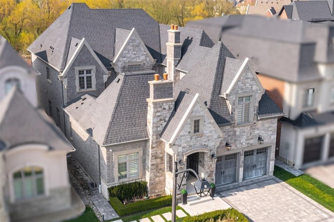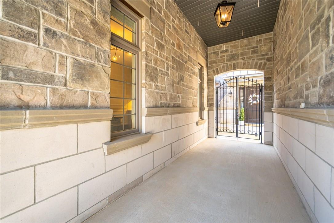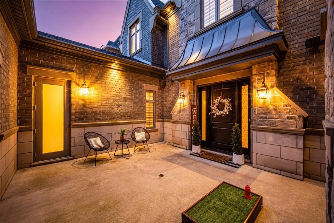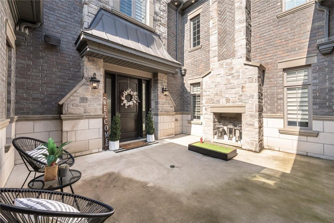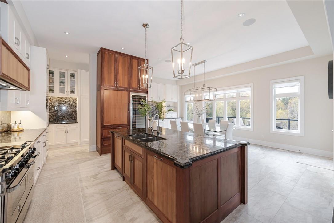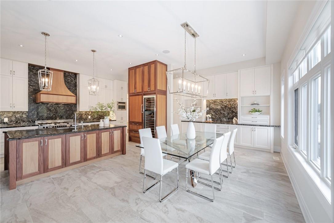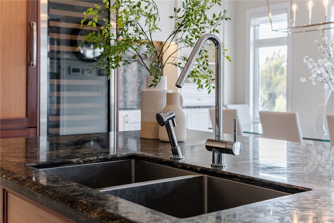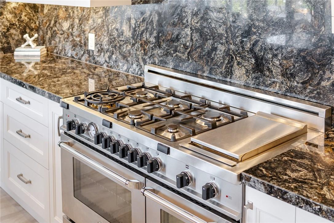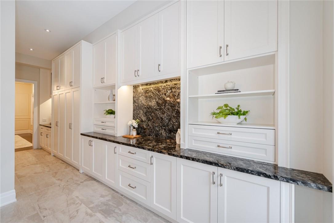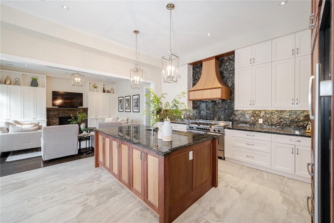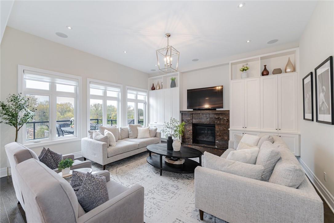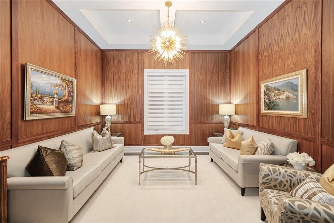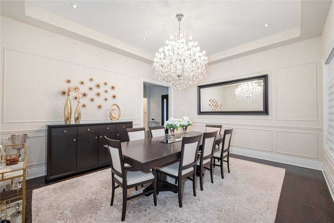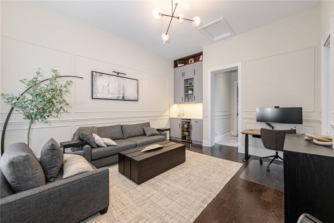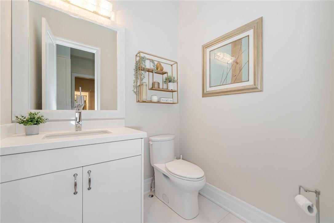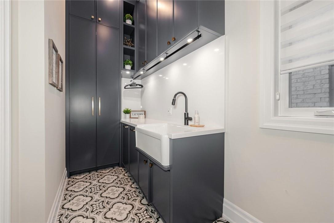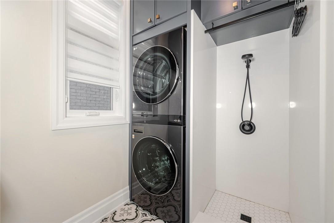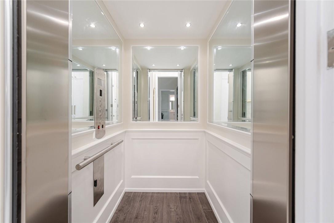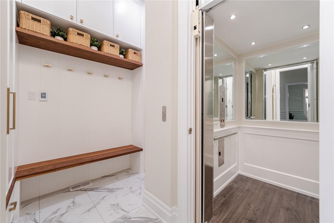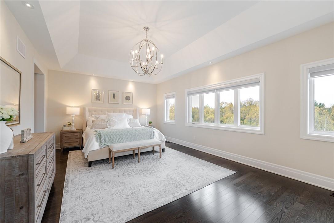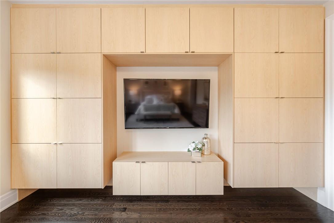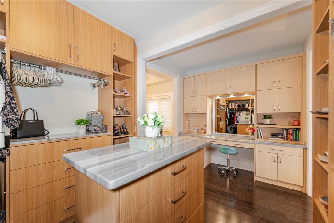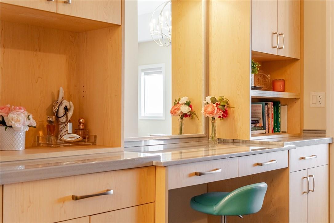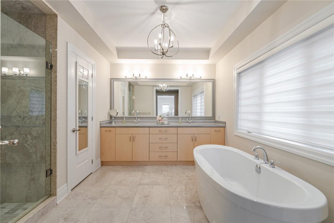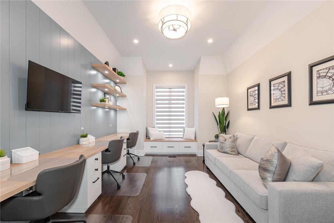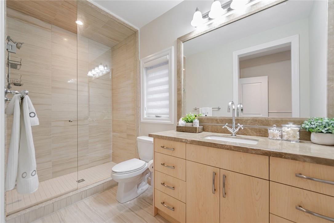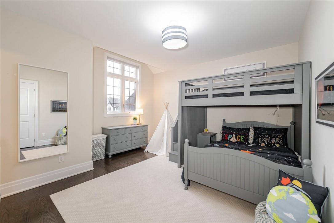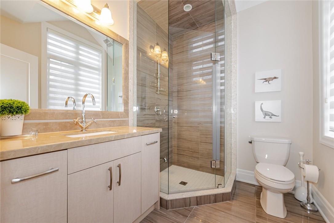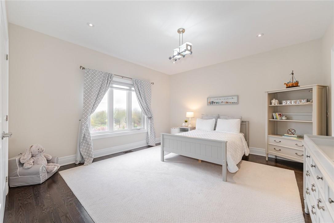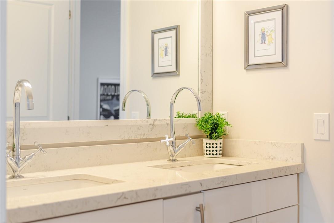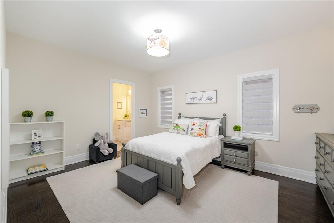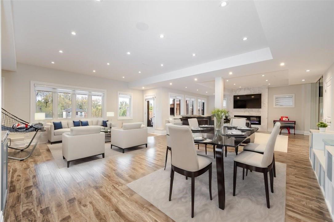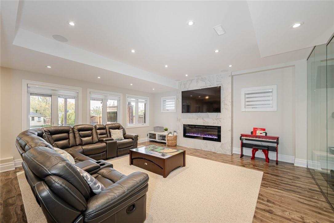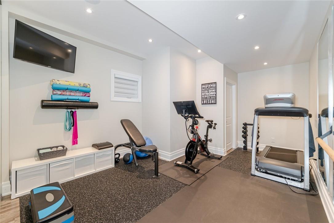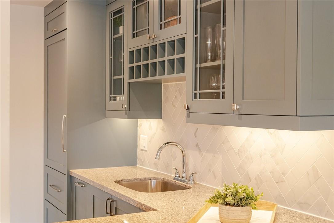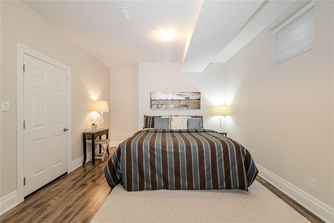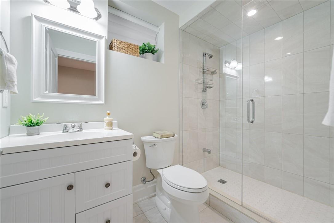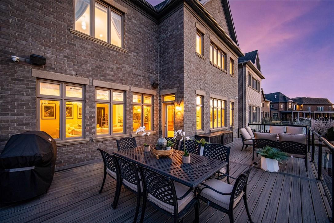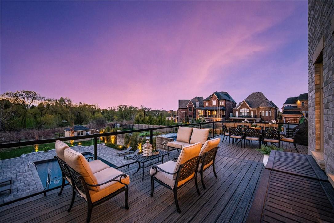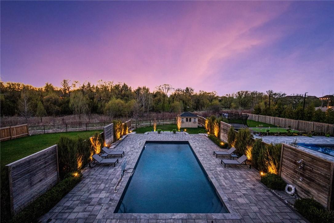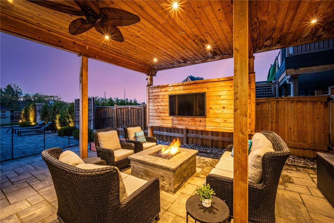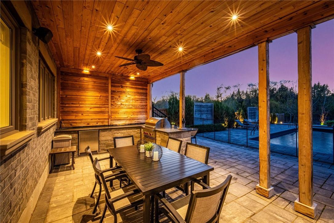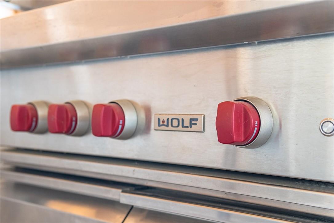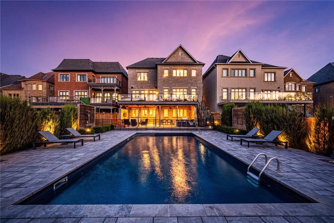7 Bedroom
6 Bathroom
5000 sqft
2 Level
Fireplace
Inground Pool
Central Air Conditioning
Forced Air
$4,195,000
Welcome to one of the most remarkable properties you will ever come across. This semi-custom built home offers over 7,000sqft of finished living space. The spectacularly designed architecture includes an electronically gated interior front courtyard, 6+1 bedrooms, 5+1 bathrooms, 11', 10' & 9' ceilings, and a Finished 3-Car garage. The ultra premium lot is 229' deep and backs onto greenspace. Features include a mud room with custom cabinetry, plus a separate laundry room with dog bath. A finished elevator with access to all floors for easy mobility. Ultra high-end appliances, an abundance of custom built-ins. A Primary bedroom with spa-like bath and custom designed dressing room complete with marble top island. One of the largest kitchens you will find, with walk-out to a 2-tiered deck overlooking greenspace. A completely finished walk-out basement includes a large rec room plus glass-enclosed gym, and another bedroom/office. Walk-out from the basement to a luxurious custom-built covered porch complete with Built-In outdoor kitchen and a spectacular resort style in-ground pool. B/I speakers, meticulously landscaped, and so much more. The inclusions in this home are second to none. Please view the Virtual Tour to get a deeper appreciation of the vast offering of this unrivaled masterpiece. (id:35660)
Property Details
|
MLS® Number
|
H4189407 |
|
Property Type
|
Single Family |
|
Equipment Type
|
Water Heater |
|
Features
|
Double Width Or More Driveway, Paved Driveway |
|
Parking Space Total
|
5 |
|
Pool Type
|
Inground Pool |
|
Rental Equipment Type
|
Water Heater |
Building
|
Bathroom Total
|
6 |
|
Bedrooms Above Ground
|
6 |
|
Bedrooms Below Ground
|
1 |
|
Bedrooms Total
|
7 |
|
Appliances
|
Dishwasher, Microwave, Refrigerator, Wine Fridge, Range |
|
Architectural Style
|
2 Level |
|
Basement Development
|
Finished |
|
Basement Type
|
Full (finished) |
|
Construction Style Attachment
|
Detached |
|
Cooling Type
|
Central Air Conditioning |
|
Exterior Finish
|
Brick, Stone |
|
Fireplace Fuel
|
Electric,gas |
|
Fireplace Present
|
Yes |
|
Fireplace Type
|
Other - See Remarks,other - See Remarks |
|
Foundation Type
|
Poured Concrete |
|
Half Bath Total
|
1 |
|
Heating Fuel
|
Natural Gas |
|
Heating Type
|
Forced Air |
|
Stories Total
|
2 |
|
Size Exterior
|
5000 Sqft |
|
Size Interior
|
5000 Sqft |
|
Type
|
House |
|
Utility Water
|
Municipal Water |
Parking
Land
|
Acreage
|
No |
|
Sewer
|
Municipal Sewage System |
|
Size Depth
|
220 Ft |
|
Size Frontage
|
50 Ft |
|
Size Irregular
|
50 X 220 |
|
Size Total Text
|
50 X 220|under 1/2 Acre |
Rooms
| Level |
Type |
Length |
Width |
Dimensions |
|
Second Level |
3pc Bathroom |
|
|
Measurements not available |
|
Second Level |
4pc Bathroom |
|
|
Measurements not available |
|
Second Level |
4pc Bathroom |
|
|
Measurements not available |
|
Second Level |
5pc Bathroom |
|
|
Measurements not available |
|
Second Level |
Bedroom |
|
|
15' 8'' x 12' '' |
|
Second Level |
Bedroom |
|
|
19' 8'' x 11' 10'' |
|
Second Level |
Bedroom |
|
|
16' 3'' x 14' 1'' |
|
Second Level |
Bedroom |
|
|
17' '' x 14' '' |
|
Second Level |
Primary Bedroom |
|
|
22' 7'' x 14' '' |
|
Basement |
3pc Bathroom |
|
|
Measurements not available |
|
Basement |
Bedroom |
|
|
16' '' x 12' 5'' |
|
Basement |
Exercise Room |
|
|
17' '' x 12' '' |
|
Basement |
Recreation Room |
|
|
47' '' x 20' '' |
|
Ground Level |
2pc Bathroom |
|
|
Measurements not available |
|
Ground Level |
Laundry Room |
|
|
14' 3'' x 5' 4'' |
|
Ground Level |
Mud Room |
|
|
10' '' x 9' 4'' |
|
Ground Level |
Bedroom |
|
|
15' '' x 13' 7'' |
|
Ground Level |
Dining Room |
|
|
17' '' x 14' '' |
|
Ground Level |
Living Room |
|
|
12' 9'' x 12' '' |
|
Ground Level |
Family Room |
|
|
18' '' x 17' '' |
|
Ground Level |
Eat In Kitchen |
|
|
24' '' x 22' 7'' |
https://www.realtor.ca/real-estate/26834964/28-lavender-valley-road-king-city

