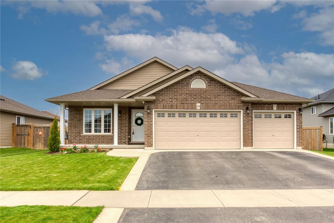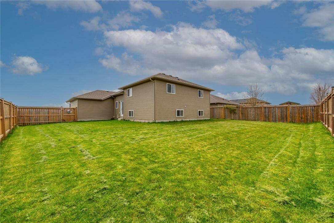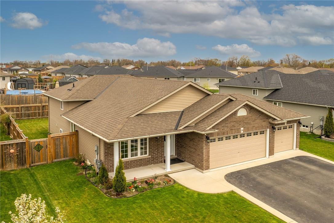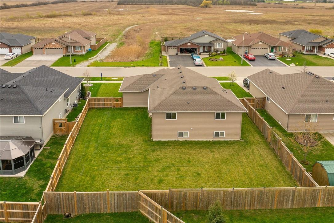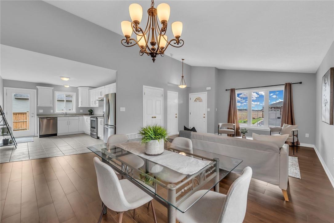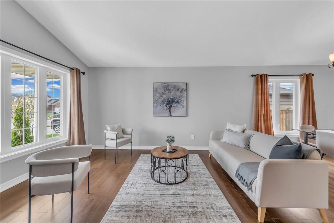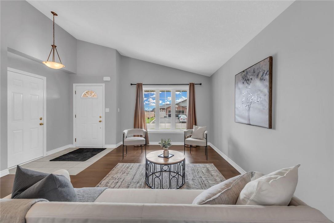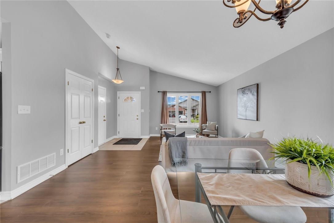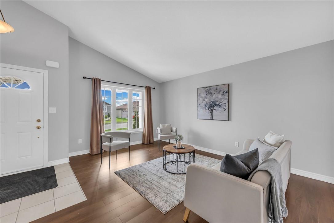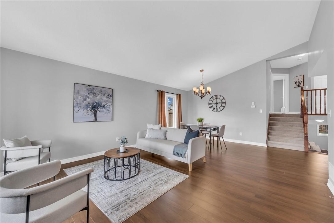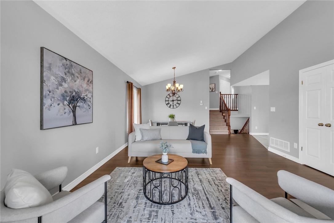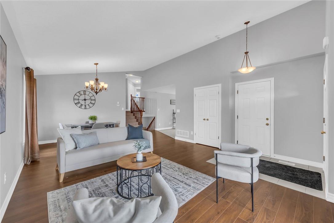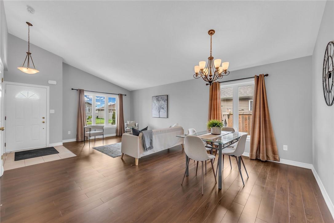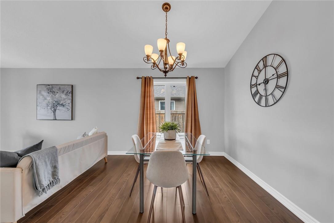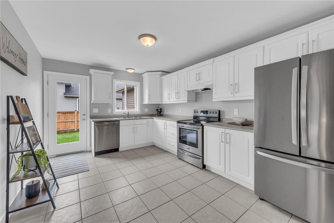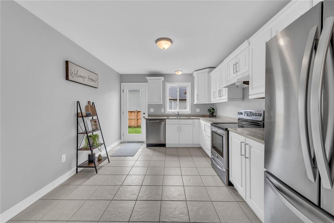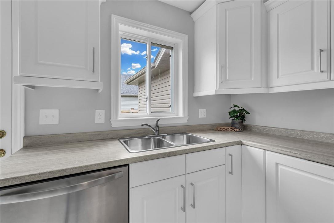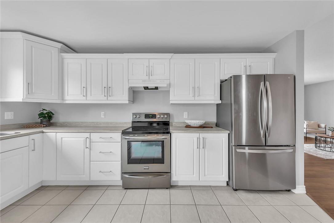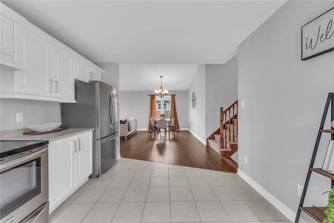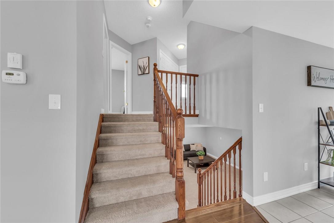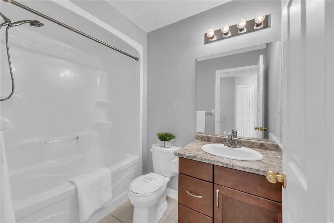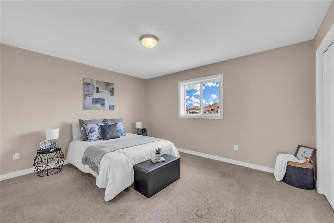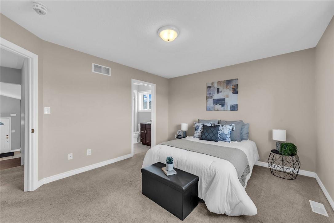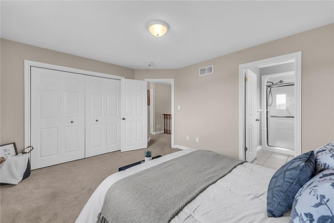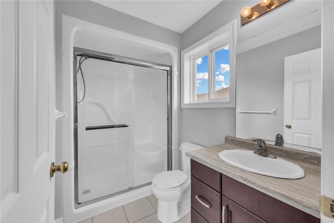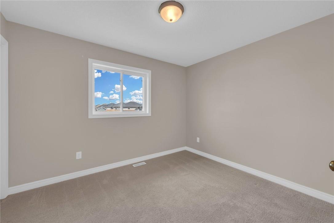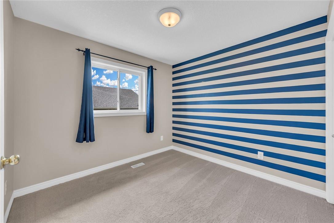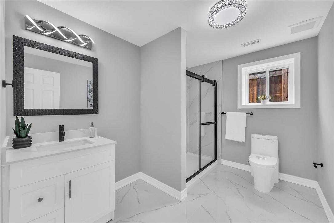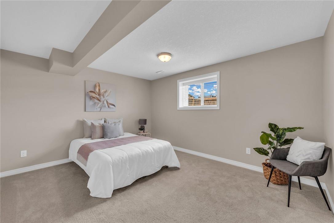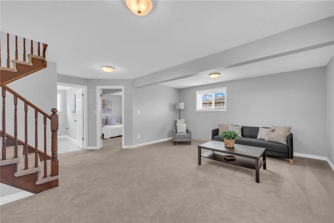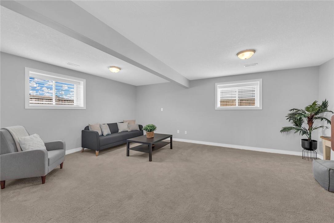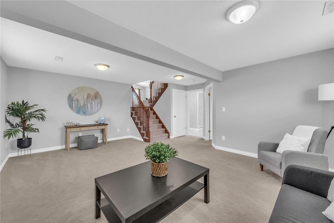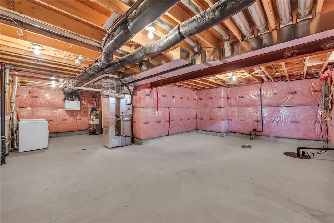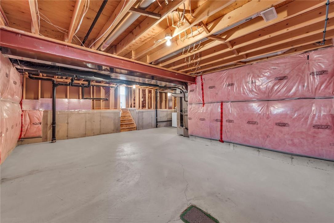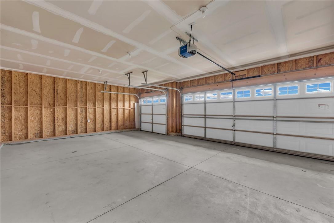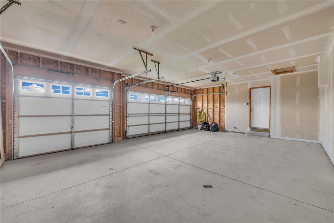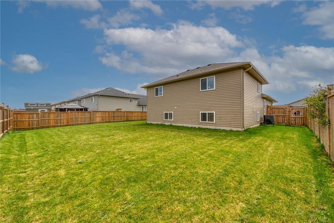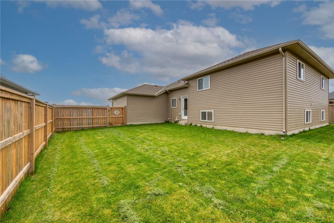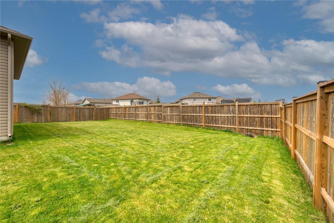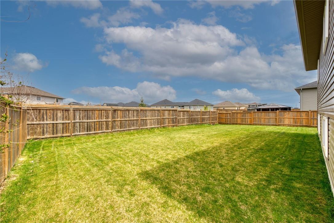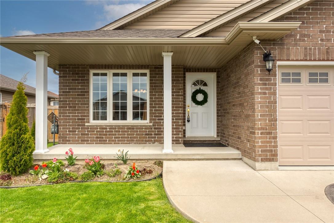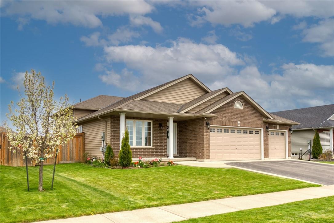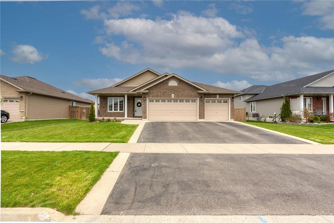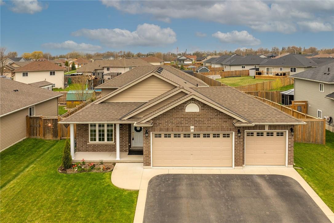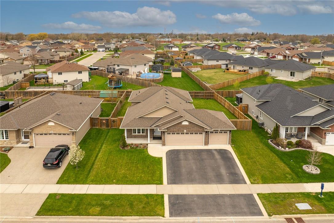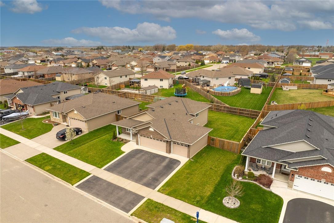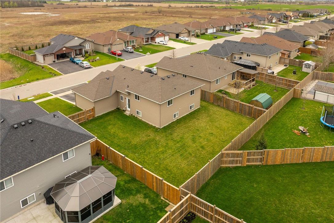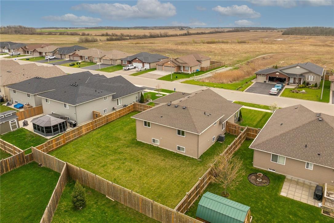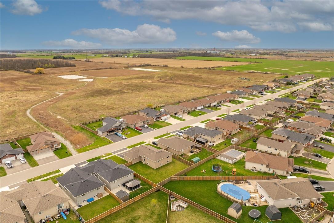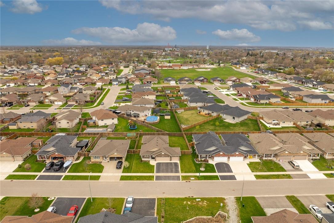4 Bedroom
3 Bathroom
1227 sqft
Central Air Conditioning
Forced Air
$789,900
Truly Stunning, Beautifully presented 4 bedroom, 3 bathroom 4 level backsplit in Hagersville’s premier subdivision on premium 76’ x 97’ lot on desired Helen Drive. Incredible curb appeal with sought after 3 car attached garage with oversized paved driveway & accenting concrete curbing, tasteful landscaping, & fenced yard. The flowing open concept interior offers gorgeous finishes throughout highlighted by eat in kitchen with modern cabinetry, tile flooring, & S/S appliances, open concept living room & dining room with vaulted ceilings, premium flooring, & welcoming foyer. The upper level features 3 spacious bedrooms, bedroom level laundry, 4 pc primary bathroom, & primary bedroom with ensuite. The finished lower level includes large rec room, brand new 3 pc bathroom with chic tile accents & walk in shower. Upgrades include flooring, fixtures, decor, bathroom, kitchen, & more. Conveniently located close to schools, shopping, parks, splash pad, pool, & amenities. Easy commute to Hamilton, Brantford, Ancaster, 403, & GTA. Shows Incredibly well – Just move in & Enjoy! Call today for your enjoyable viewing & Enjoy all that Hagersville Living has to Offer. (id:35660)
Property Details
|
MLS® Number
|
H4191833 |
|
Property Type
|
Single Family |
|
Amenities Near By
|
Hospital, Schools |
|
Community Features
|
Quiet Area |
|
Equipment Type
|
Water Heater |
|
Features
|
Park Setting, Park/reserve, Double Width Or More Driveway, Paved Driveway, Level, Automatic Garage Door Opener |
|
Parking Space Total
|
6 |
|
Rental Equipment Type
|
Water Heater |
Building
|
Bathroom Total
|
3 |
|
Bedrooms Above Ground
|
3 |
|
Bedrooms Below Ground
|
1 |
|
Bedrooms Total
|
4 |
|
Appliances
|
Dishwasher, Dryer, Refrigerator, Stove, Washer, Window Coverings, Fan |
|
Basement Development
|
Partially Finished |
|
Basement Type
|
Full (partially Finished) |
|
Constructed Date
|
2016 |
|
Construction Style Attachment
|
Detached |
|
Cooling Type
|
Central Air Conditioning |
|
Exterior Finish
|
Brick, Vinyl Siding |
|
Foundation Type
|
Poured Concrete |
|
Heating Fuel
|
Natural Gas |
|
Heating Type
|
Forced Air |
|
Size Exterior
|
1227 Sqft |
|
Size Interior
|
1227 Sqft |
|
Type
|
House |
|
Utility Water
|
Municipal Water |
Parking
Land
|
Acreage
|
No |
|
Land Amenities
|
Hospital, Schools |
|
Sewer
|
Municipal Sewage System |
|
Size Depth
|
97 Ft |
|
Size Frontage
|
76 Ft |
|
Size Irregular
|
76.51 X 97.8 |
|
Size Total Text
|
76.51 X 97.8|under 1/2 Acre |
|
Soil Type
|
Clay |
Rooms
| Level |
Type |
Length |
Width |
Dimensions |
|
Second Level |
Bedroom |
|
|
11' 2'' x 9' 11'' |
|
Second Level |
Bedroom |
|
|
9' 4'' x 9' 11'' |
|
Second Level |
Laundry Room |
|
|
3' 3'' x 5' 8'' |
|
Second Level |
3pc Ensuite Bath |
|
|
8' 1'' x 4' 11'' |
|
Second Level |
Bedroom |
|
|
14' '' x 11' 8'' |
|
Second Level |
4pc Bathroom |
|
|
8' '' x 5' 4'' |
|
Basement |
Laundry Room |
|
|
4' 4'' x 14' 6'' |
|
Basement |
Utility Room |
|
|
7' '' x 4' 6'' |
|
Basement |
Storage |
|
|
23' 11'' x 15' 5'' |
|
Lower Level |
3pc Bathroom |
|
|
10' 4'' x 7' 8'' |
|
Lower Level |
Bedroom |
|
|
13' 10'' x 11' 7'' |
|
Lower Level |
Recreation Room |
|
|
19' 7'' x 14' 11'' |
|
Ground Level |
Eat In Kitchen |
|
|
15' 3'' x 10' 10'' |
|
Ground Level |
Dining Room |
|
|
8' 8'' x 14' 11'' |
|
Ground Level |
Living Room |
|
|
15' 9'' x 15' 1'' |
https://www.realtor.ca/real-estate/26794305/28-helen-drive-e-hagersville

