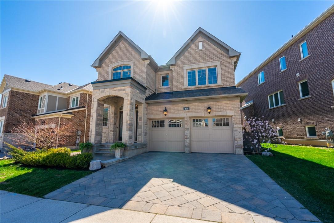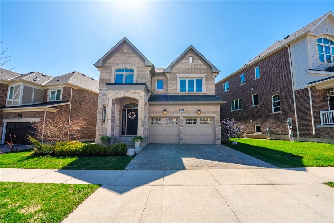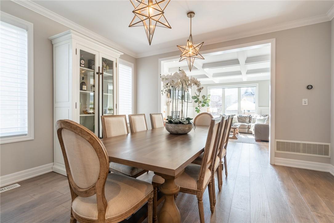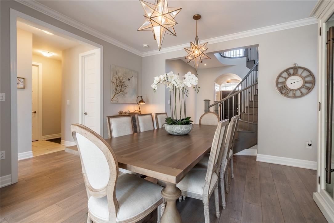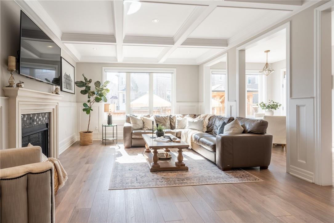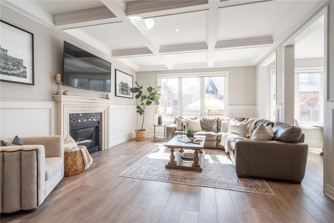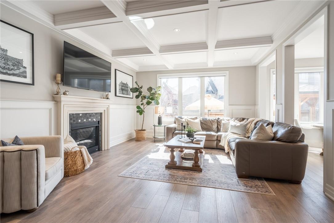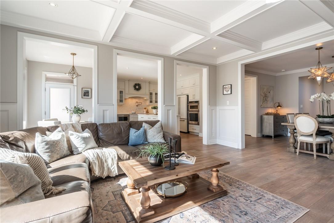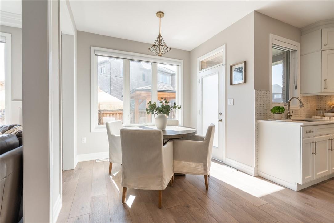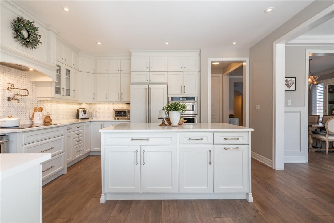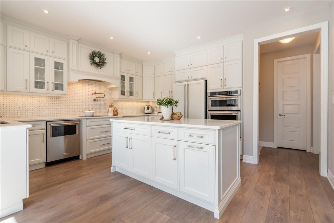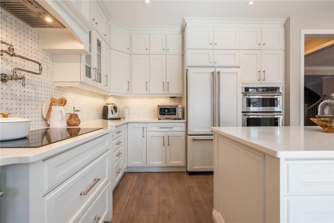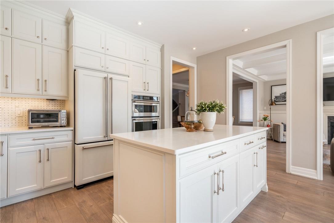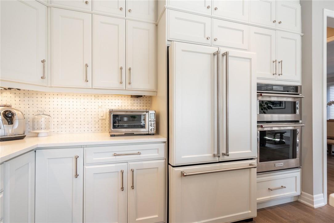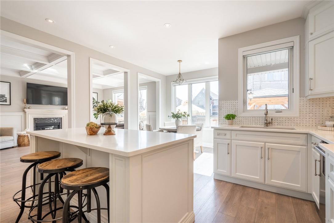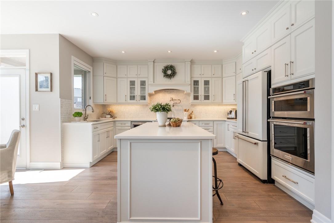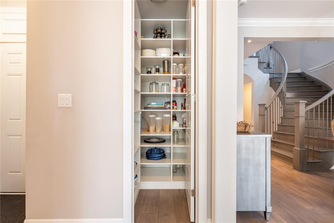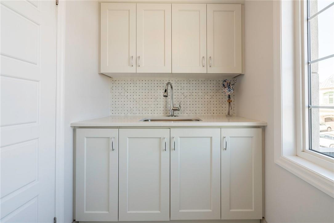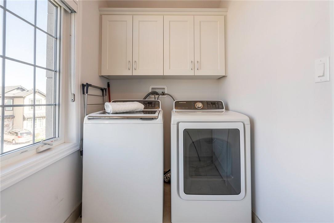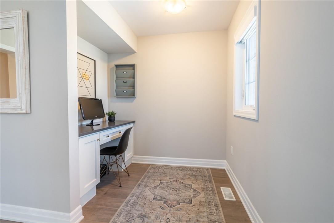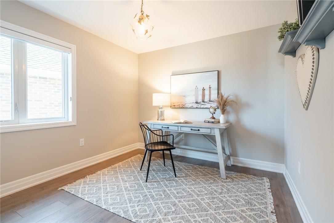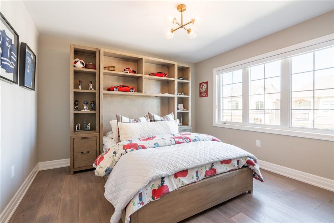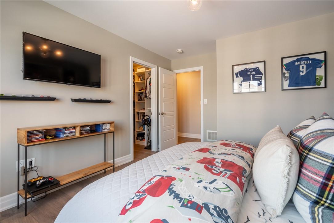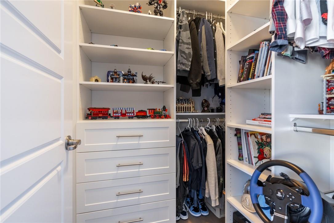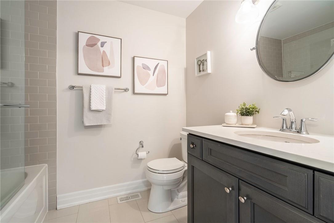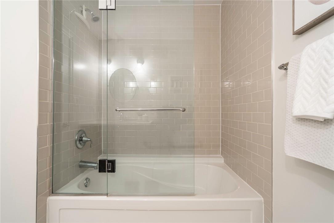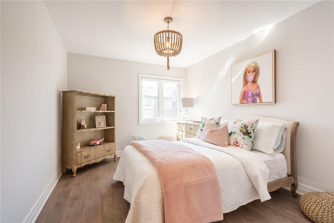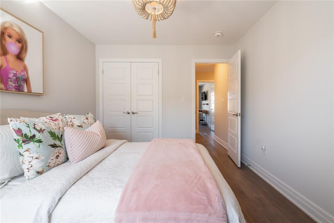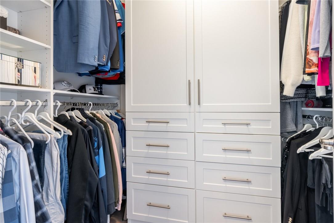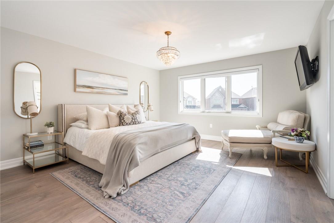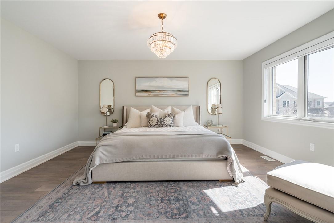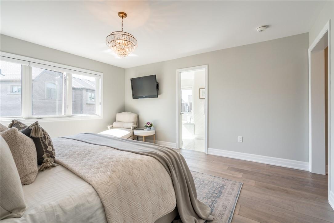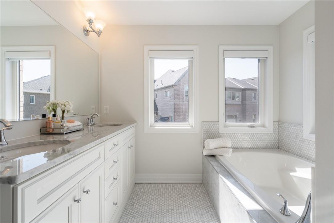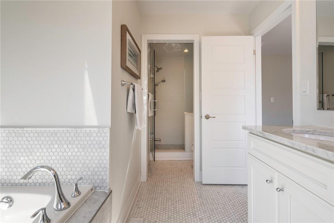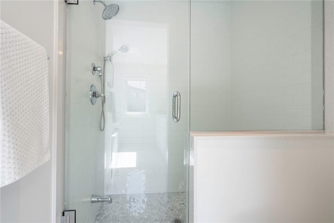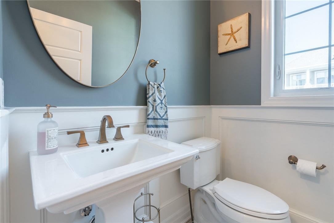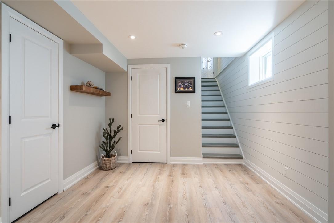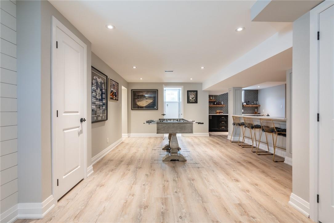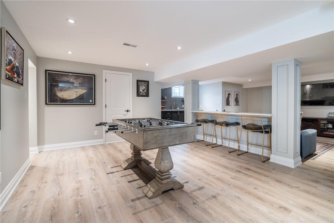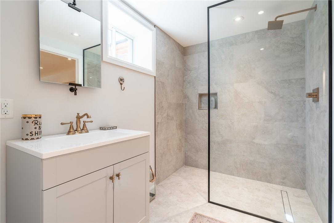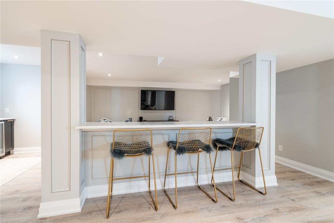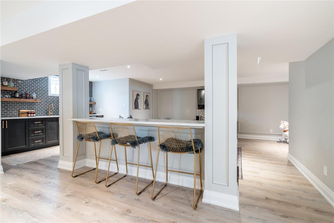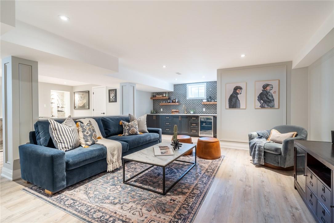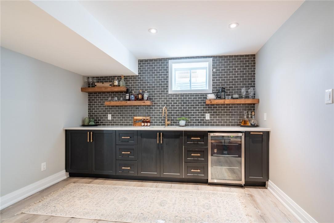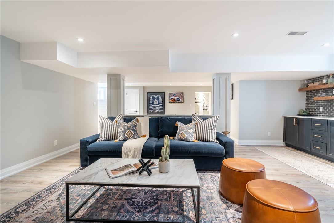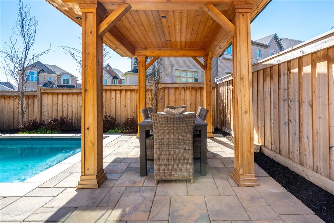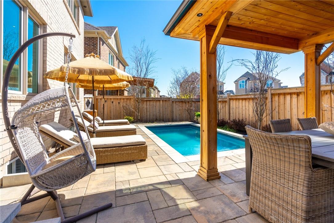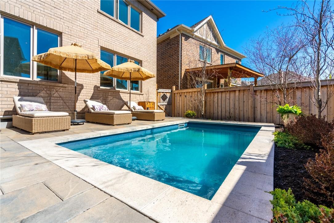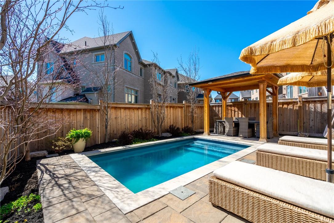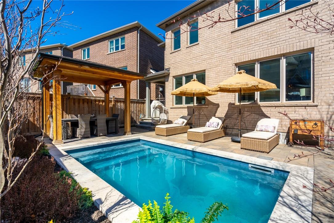4 Bedroom
4 Bathroom
2563 sqft
2 Level
Fireplace
Inground Pool
Central Air Conditioning
Forced Air
$1,949,900
Stunning, fully updated 4 bed, 3.5 bath family home in fantastic Oakville. Prestige, comfort and nature's beauty come together to create the lifestyle of your taste. Beautiful curb appeal with welcoming entrance and interlock driveway. Thoughtfully designed, quality finishes thruout, hardwood on both levels, coffered ceilings, upgraded light fixtures, many built-in’s, large windows give loads of natural light, and gorgeous neutral decor. Chef’s kitchen, complete with quartz counters, high-end appliances, pot filler, dream pantry, huge island & eat-in area. Perfect for entertaining with open concept living & dining space, cozy gas fireplace & additional lower level living space. Wood & iron spindled beautiful stairs lead you to roomy primary bedroom with walk-in closet & updated ensuite for your personal spa-like relaxation suite. Three more spacious bedrooms, custom closet organizers, plus an office space, another splendid updated bathroom and convenient bedroom level laundry. Finished lower level offers large recroom, family room, a spectacular modern bar, built-in wall wine rack & another updated bathroom with glass shower. Check out this backyard haven! Easy maintenance stone patio, al-fresco dining covered area with potlights and fabulous salt water pool. Resort living right at home! Best of all, beautiful family-friendly neighbourhood with hiking trails, parks, shops, restaurants, easy hwy access & more are all here for your convenience and enjoyment. (id:35660)
Property Details
|
MLS® Number
|
H4192344 |
|
Property Type
|
Single Family |
|
Amenities Near By
|
Hospital, Public Transit |
|
Equipment Type
|
Water Heater |
|
Features
|
Park Setting, Park/reserve, Double Width Or More Driveway, Gazebo |
|
Parking Space Total
|
4 |
|
Pool Type
|
Inground Pool |
|
Rental Equipment Type
|
Water Heater |
Building
|
Bathroom Total
|
4 |
|
Bedrooms Above Ground
|
4 |
|
Bedrooms Total
|
4 |
|
Appliances
|
Window Coverings, Garage Door Opener |
|
Architectural Style
|
2 Level |
|
Basement Development
|
Finished |
|
Basement Type
|
Full (finished) |
|
Constructed Date
|
2016 |
|
Construction Style Attachment
|
Detached |
|
Cooling Type
|
Central Air Conditioning |
|
Exterior Finish
|
Brick |
|
Fireplace Fuel
|
Gas |
|
Fireplace Present
|
Yes |
|
Fireplace Type
|
Other - See Remarks |
|
Foundation Type
|
Poured Concrete |
|
Half Bath Total
|
1 |
|
Heating Fuel
|
Natural Gas |
|
Heating Type
|
Forced Air |
|
Stories Total
|
2 |
|
Size Exterior
|
2563 Sqft |
|
Size Interior
|
2563 Sqft |
|
Type
|
House |
|
Utility Water
|
Municipal Water |
Parking
|
Attached Garage
|
|
|
Interlocked
|
|
Land
|
Acreage
|
No |
|
Land Amenities
|
Hospital, Public Transit |
|
Sewer
|
Municipal Sewage System |
|
Size Depth
|
91 Ft |
|
Size Frontage
|
56 Ft |
|
Size Irregular
|
56 X 91 |
|
Size Total Text
|
56 X 91|under 1/2 Acre |
Rooms
| Level |
Type |
Length |
Width |
Dimensions |
|
Second Level |
Laundry Room |
|
|
11' 1'' x 5' 4'' |
|
Second Level |
Office |
|
|
5' 2'' x 7' 7'' |
|
Second Level |
4pc Bathroom |
|
|
6' 7'' x 8' 6'' |
|
Second Level |
Bedroom |
|
|
10' '' x 11' 1'' |
|
Second Level |
Bedroom |
|
|
10' 1'' x 13' 3'' |
|
Second Level |
Bedroom |
|
|
12' '' x 14' 1'' |
|
Second Level |
5pc Ensuite Bath |
|
|
9' 0'' x 16' 4'' |
|
Second Level |
Primary Bedroom |
|
|
14' 1'' x 15' 6'' |
|
Basement |
Utility Room |
|
|
10' 10'' x 5' 10'' |
|
Basement |
Storage |
|
|
10' 5'' x 17' 8'' |
|
Basement |
3pc Bathroom |
|
|
10' 9'' x 5' 11'' |
|
Basement |
Other |
|
|
Measurements not available |
|
Basement |
Recreation Room |
|
|
28' 10'' x 29' '' |
|
Ground Level |
2pc Bathroom |
|
|
4' 8'' x 5' 4'' |
|
Ground Level |
Breakfast |
|
|
8' 11'' x 6' 3'' |
|
Ground Level |
Eat In Kitchen |
|
|
15' 8'' x 14' 11'' |
|
Ground Level |
Dining Room |
|
|
14' 1'' x 11' 7'' |
|
Ground Level |
Living Room |
|
|
14' 1'' x 16' 11'' |
|
Ground Level |
Foyer |
|
|
Measurements not available |
https://www.realtor.ca/real-estate/26825246/271-wisteria-way-oakville

