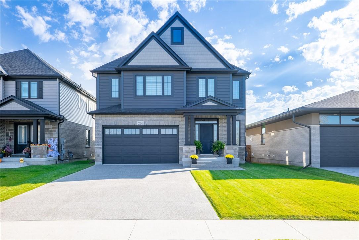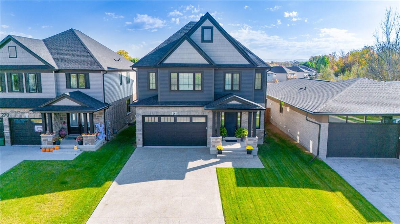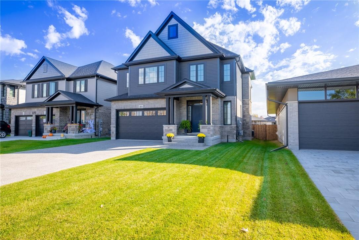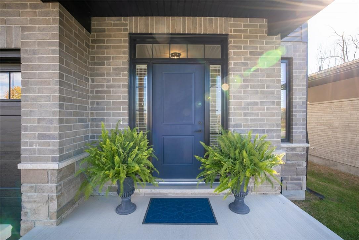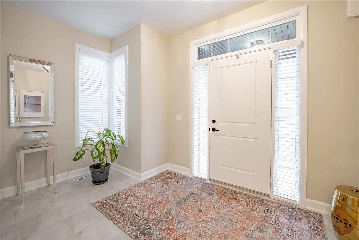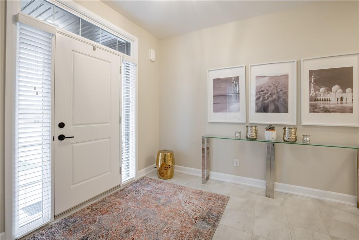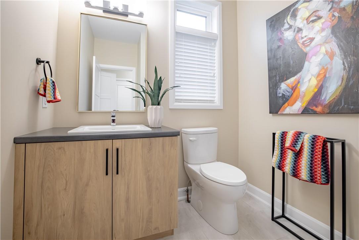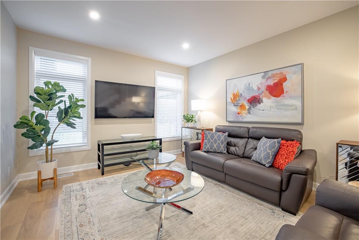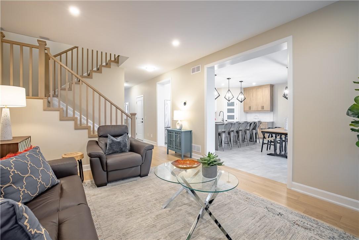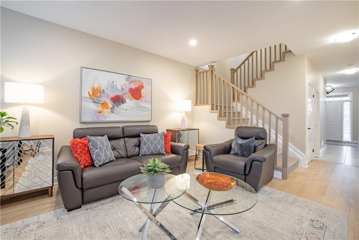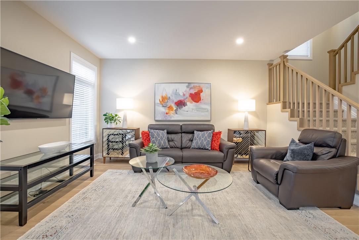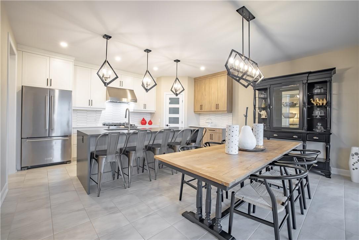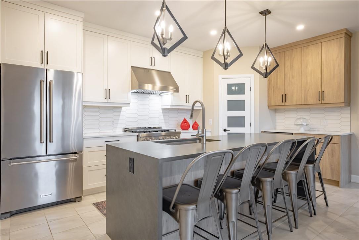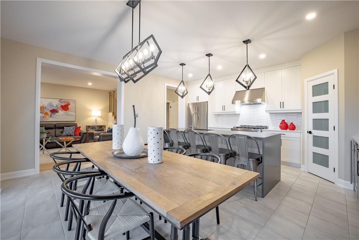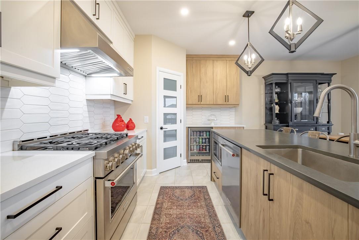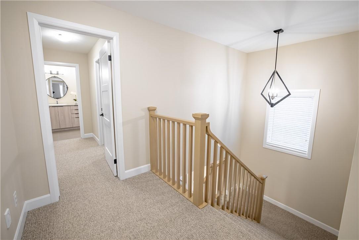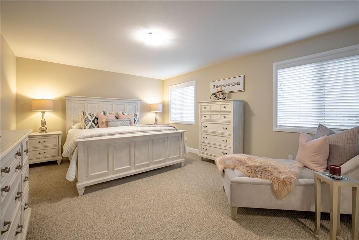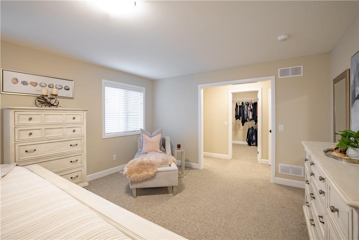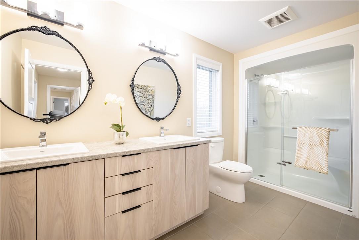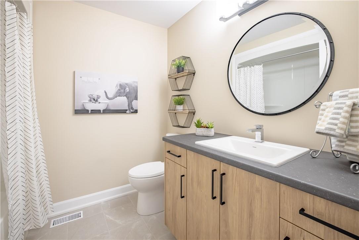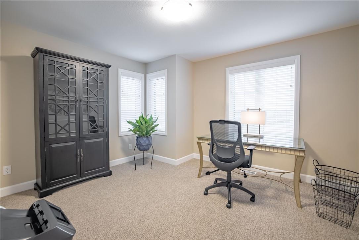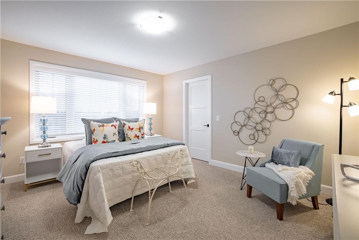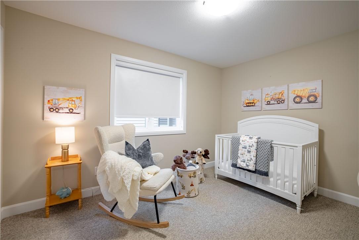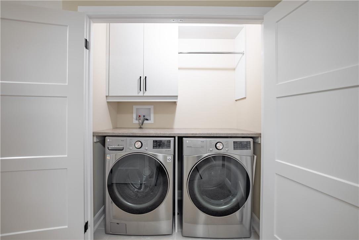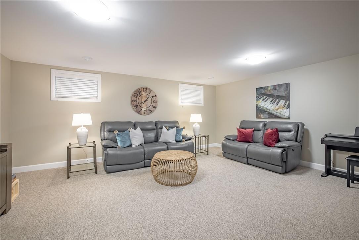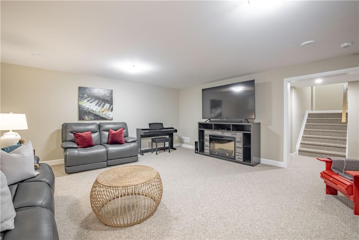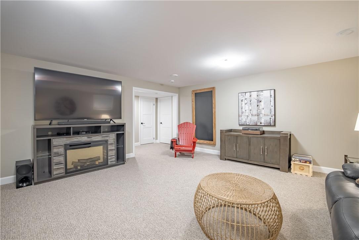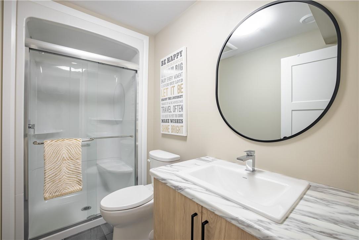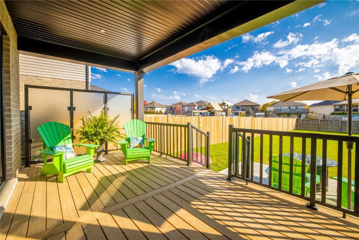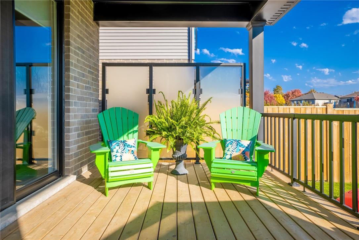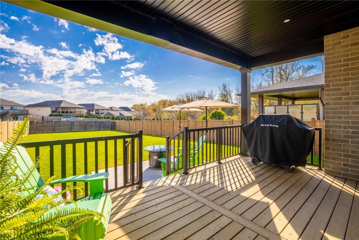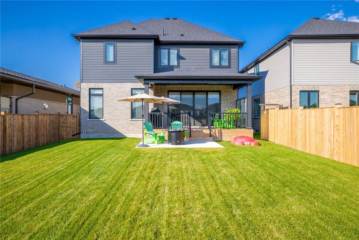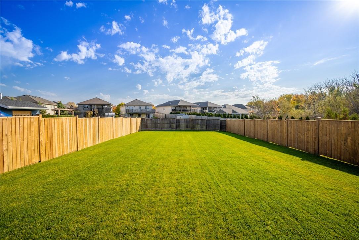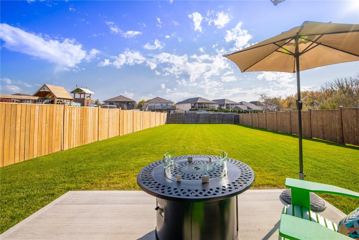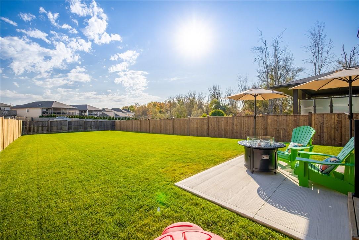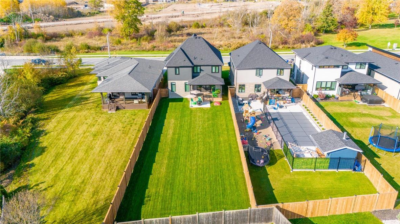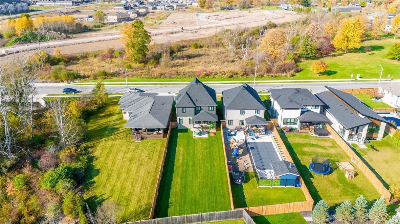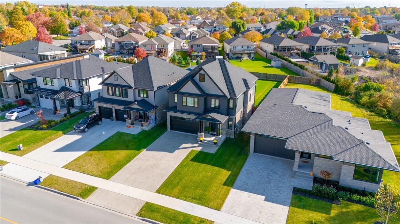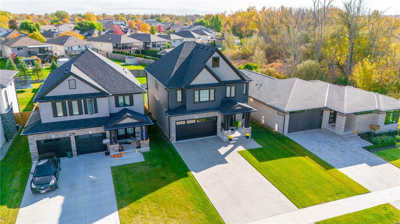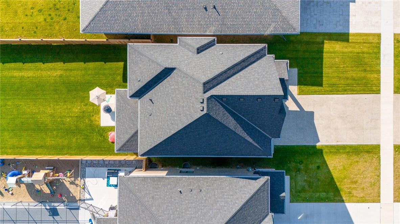4 Bedroom
4 Bathroom
2367 sqft
2 Level
Central Air Conditioning
Forced Air
$1,174,900
Come discover this two year old quality built home by Rinaldi Homes in the sought-after Draper’s Creek community offering peaceful views of the surrounding green space. Featuring an open concept eat-in kitchen, including a walk in pantry and 12 foot sliding glass patio doors leading out to a 200 square foot covered deck and a 45x195 foot fully fenced backyard. A dream property to entertain at! Laundry located conveniently on the second floor with built in cabinetry and a linen closet. An abundance of storage with walk in closets in each of the four bedrooms and furnace room in the finished basement. Multiple generously sized windows offering plenty of natural light throughout the day. Peace of mind knowing you are covered by a Tarion warranty with five years remaining. (id:35660)
Property Details
|
MLS® Number
|
H4183058 |
|
Property Type
|
Single Family |
|
Amenities Near By
|
Golf Course, Schools |
|
Equipment Type
|
Water Heater |
|
Features
|
Park Setting, Park/reserve, Golf Course/parkland, Double Width Or More Driveway |
|
Parking Space Total
|
8 |
|
Rental Equipment Type
|
Water Heater |
Building
|
Bathroom Total
|
4 |
|
Bedrooms Above Ground
|
4 |
|
Bedrooms Total
|
4 |
|
Appliances
|
Dishwasher, Dryer, Refrigerator, Stove, Washer & Dryer, Window Coverings |
|
Architectural Style
|
2 Level |
|
Basement Development
|
Finished |
|
Basement Type
|
Full (finished) |
|
Constructed Date
|
2022 |
|
Construction Style Attachment
|
Detached |
|
Cooling Type
|
Central Air Conditioning |
|
Exterior Finish
|
Brick, Stone, Vinyl Siding |
|
Foundation Type
|
Poured Concrete |
|
Half Bath Total
|
1 |
|
Heating Fuel
|
Natural Gas |
|
Heating Type
|
Forced Air |
|
Stories Total
|
2 |
|
Size Exterior
|
2367 Sqft |
|
Size Interior
|
2367 Sqft |
|
Type
|
House |
|
Utility Water
|
Municipal Water |
Parking
|
Attached Garage
|
|
|
Inside Entry
|
|
Land
|
Acreage
|
No |
|
Land Amenities
|
Golf Course, Schools |
|
Sewer
|
Municipal Sewage System |
|
Size Depth
|
191 Ft |
|
Size Frontage
|
43 Ft |
|
Size Irregular
|
43.7 X 191.27 |
|
Size Total Text
|
43.7 X 191.27|under 1/2 Acre |
|
Zoning Description
|
Rl2 |
Rooms
| Level |
Type |
Length |
Width |
Dimensions |
|
Second Level |
4pc Bathroom |
|
|
Measurements not available |
|
Second Level |
4pc Bathroom |
|
|
Measurements not available |
|
Second Level |
Bedroom |
|
|
12' 8'' x 10' 4'' |
|
Second Level |
Bedroom |
|
|
14' 10'' x 12' 7'' |
|
Second Level |
Bedroom |
|
|
13' 0'' x 12' 0'' |
|
Second Level |
Other |
|
|
9' 8'' x 9' 3'' |
|
Second Level |
Primary Bedroom |
|
|
18' 0'' x 13' 3'' |
|
Basement |
Utility Room |
|
|
Measurements not available |
|
Basement |
3pc Bathroom |
|
|
Measurements not available |
|
Basement |
Recreation Room |
|
|
19' 0'' x 17' 7'' |
|
Ground Level |
Eat In Kitchen |
|
|
20' 6'' x 17' 8'' |
|
Ground Level |
Living Room |
|
|
15' 1'' x 12' 10'' |
|
Ground Level |
2pc Bathroom |
|
|
Measurements not available |
|
Ground Level |
Foyer |
|
|
Measurements not available |
https://www.realtor.ca/real-estate/26415159/264-clare-avenue-welland

