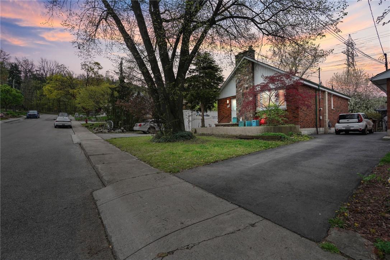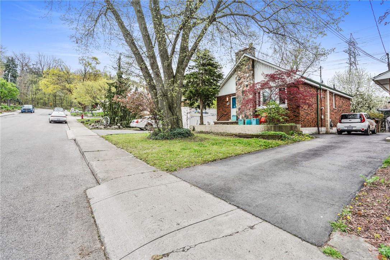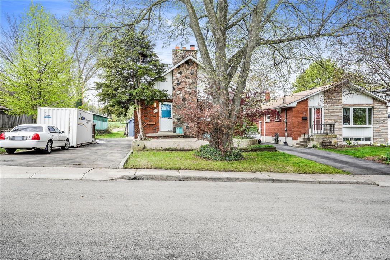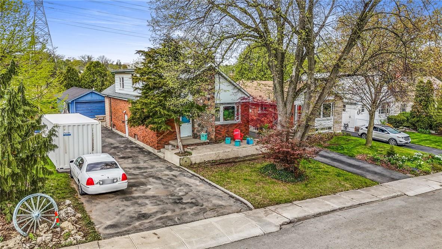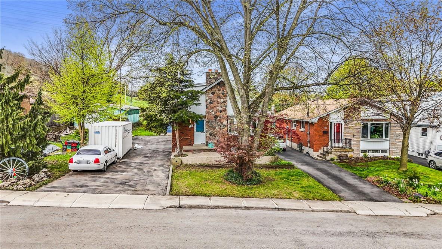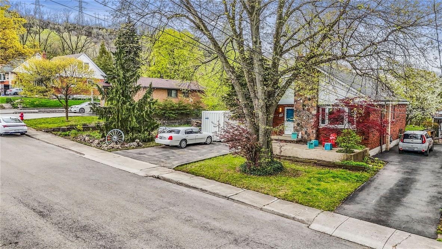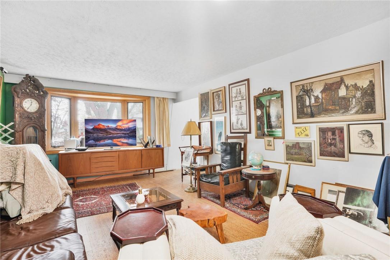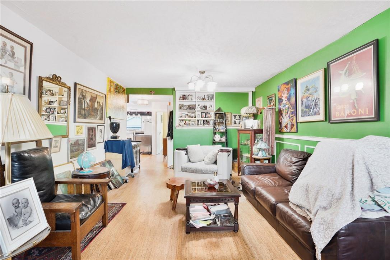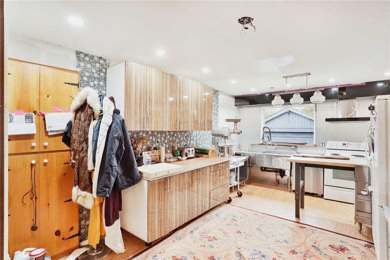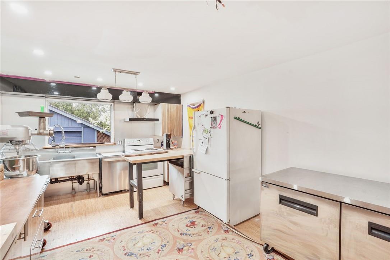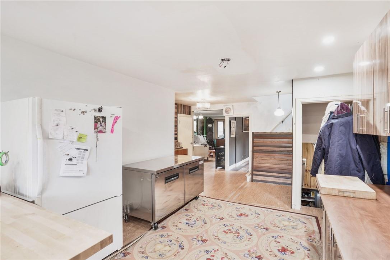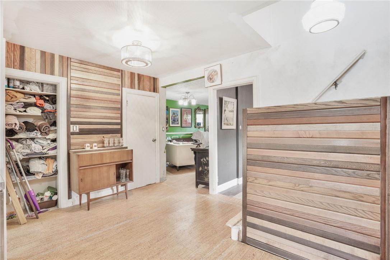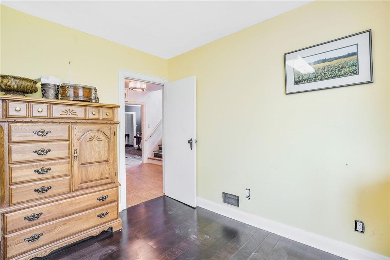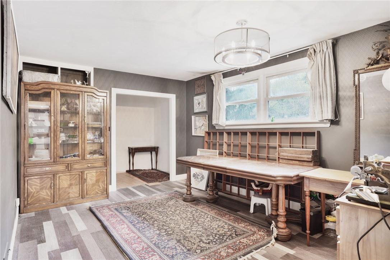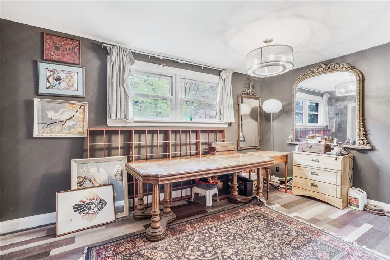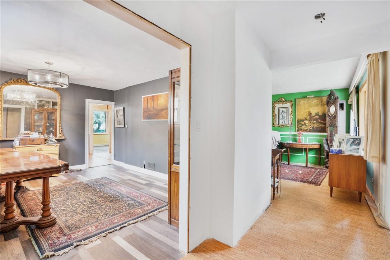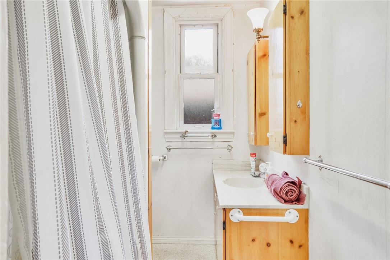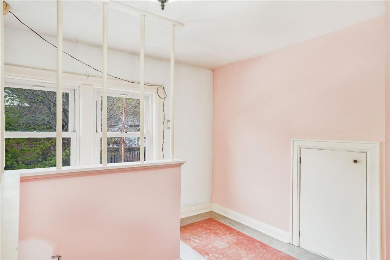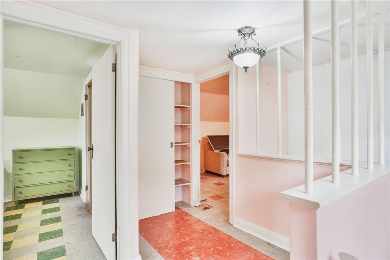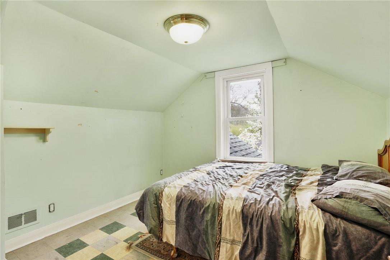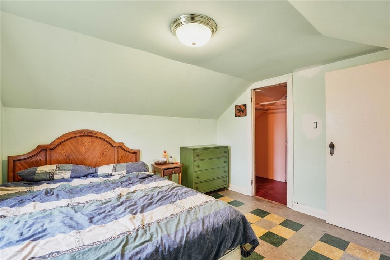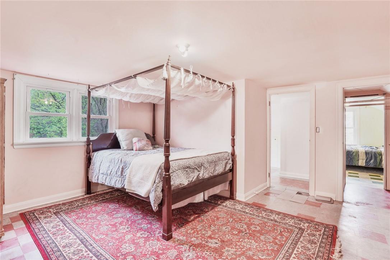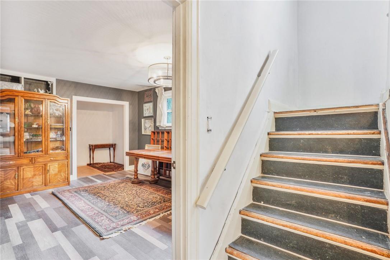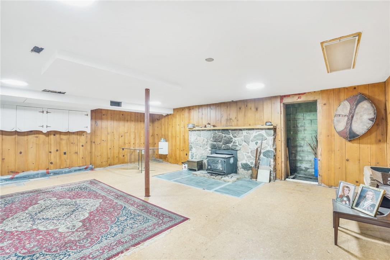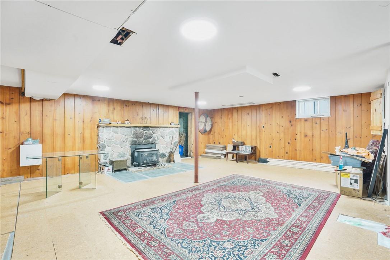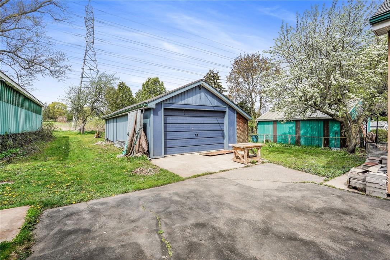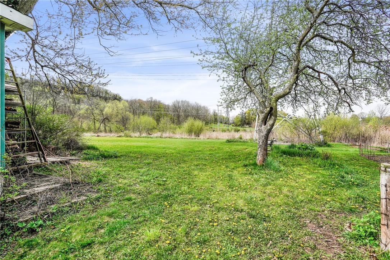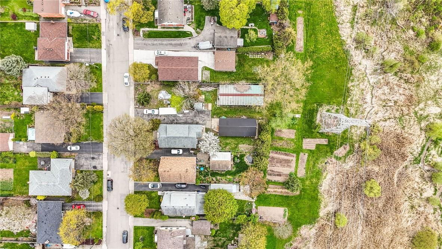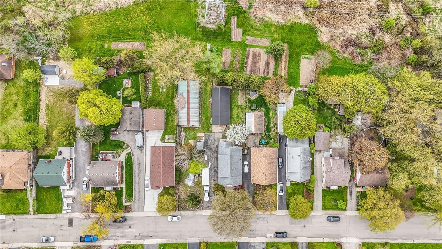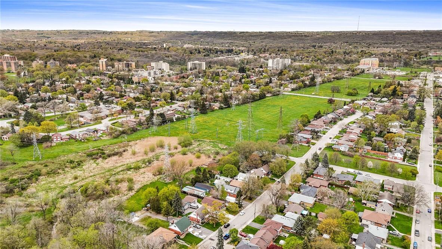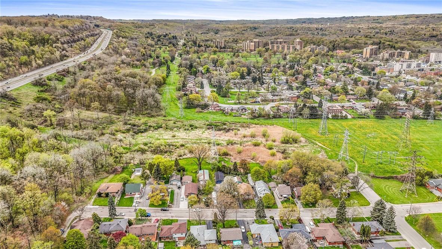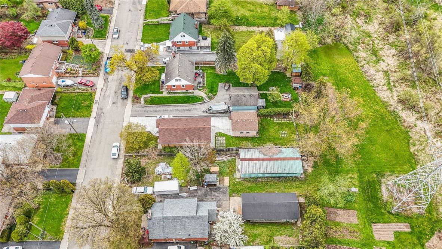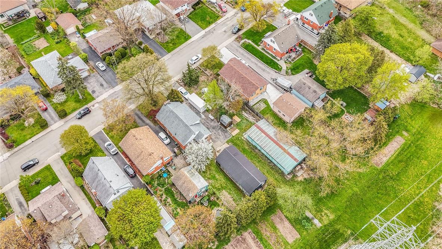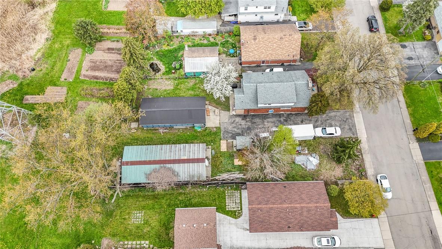26 Brodick Street Hamilton, Ontario L8S 3E4
3 Bedroom
2 Bathroom
1640 sqft
Fireplace
Central Air Conditioning
Forced Air
$694,900
Welcome to 26 Brodick! Tucked away in an amazing little pocket of West Hamilton, this property is a dream for a growing family! With in-law potential in the basement or an independent apartment for extra income, it offers versatility. The detached garage, approximately 800 square feet, is ideal for the car enthusiast or those who love to tinker. It is also gas and hydro enabled! The spacious outdoor yard with gardens and open fields is perfect for relaxation and play. This property is truly a gem waiting to be personalized and enjoyed for decades to come. Book your showing today! (id:35660)
Property Details
| MLS® Number | H4187372 |
| Property Type | Single Family |
| Amenities Near By | Public Transit, Schools |
| Equipment Type | None |
| Features | Park Setting, Park/reserve, Paved Driveway |
| Parking Space Total | 6 |
| Rental Equipment Type | None |
Building
| Bathroom Total | 2 |
| Bedrooms Above Ground | 3 |
| Bedrooms Total | 3 |
| Appliances | Dishwasher, Dryer, Refrigerator, Stove, Washer & Dryer |
| Basement Development | Finished |
| Basement Type | Full (finished) |
| Construction Style Attachment | Detached |
| Cooling Type | Central Air Conditioning |
| Exterior Finish | Aluminum Siding, Brick |
| Fireplace Present | Yes |
| Fireplace Type | Woodstove |
| Foundation Type | Block |
| Heating Fuel | Natural Gas |
| Heating Type | Forced Air |
| Stories Total | 2 |
| Size Exterior | 1640 Sqft |
| Size Interior | 1640 Sqft |
| Type | House |
| Utility Water | Municipal Water |
Parking
| Detached Garage |
Land
| Acreage | No |
| Land Amenities | Public Transit, Schools |
| Sewer | Municipal Sewage System |
| Size Frontage | 40 Ft |
| Size Irregular | 40.12 X |
| Size Total Text | 40.12 X|under 1/2 Acre |
Rooms
| Level | Type | Length | Width | Dimensions |
|---|---|---|---|---|
| Second Level | Primary Bedroom | 17' '' x 14' '' | ||
| Second Level | Bedroom | 11' 10'' x 10' 9'' | ||
| Second Level | Storage | Measurements not available | ||
| Basement | Roughed-in Bathroom | Measurements not available | ||
| Basement | Storage | Measurements not available | ||
| Basement | Laundry Room | Measurements not available | ||
| Basement | Recreation Room | 22' 7'' x 28' 7'' | ||
| Ground Level | 4pc Bathroom | Measurements not available | ||
| Ground Level | Bedroom | 9' 7'' x 11' '' | ||
| Ground Level | Living Room | 20' 6'' x 12' 5'' | ||
| Ground Level | Dining Room | 12' 11'' x 14' 7'' | ||
| Ground Level | Kitchen | 24' 8'' x 12' '' |
https://www.realtor.ca/real-estate/26850903/26-brodick-street-hamilton
Interested?
Contact us for more information

