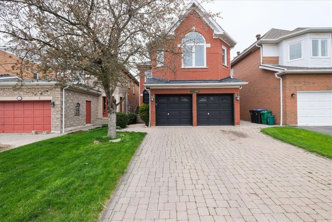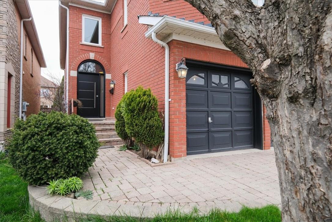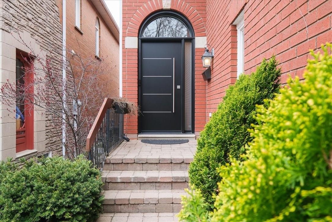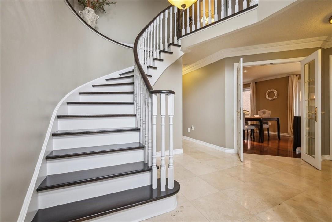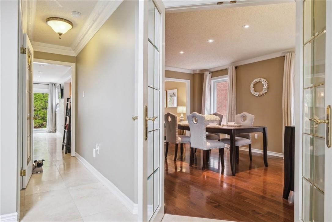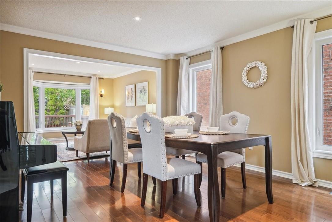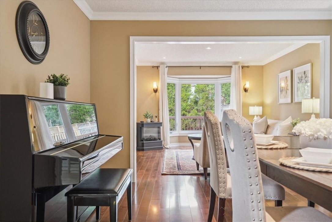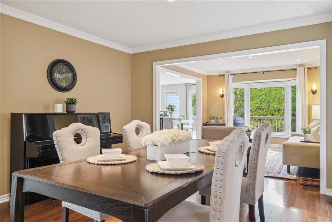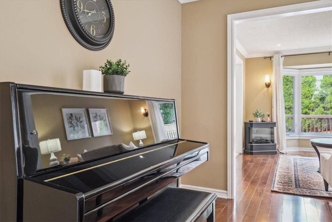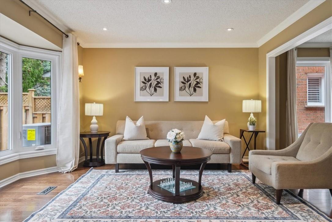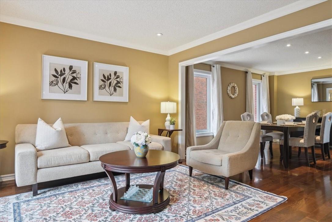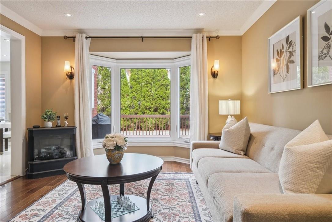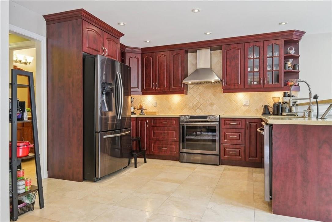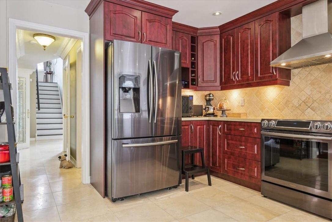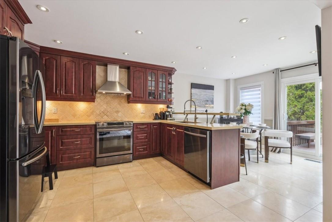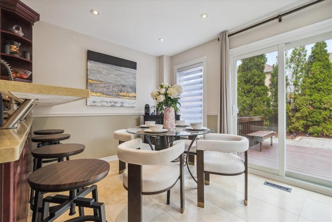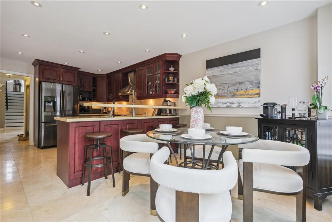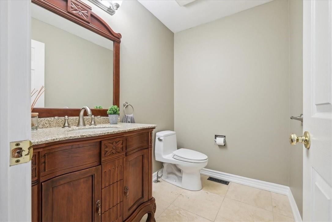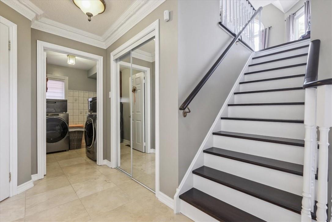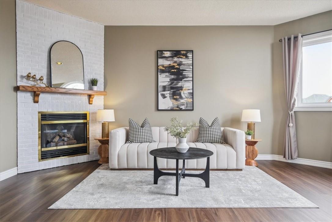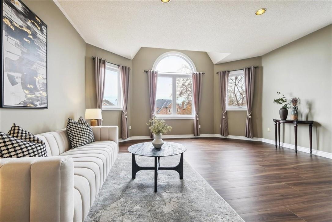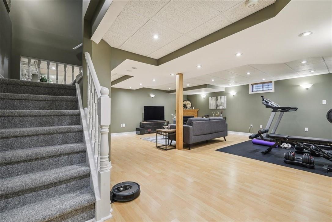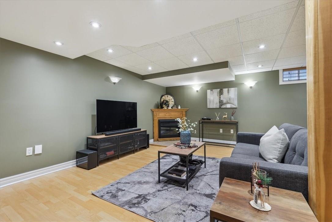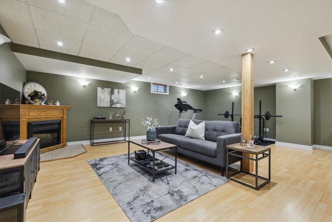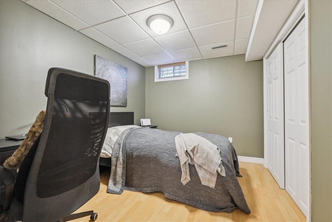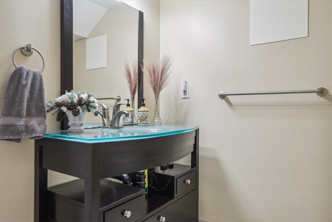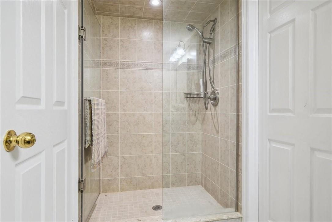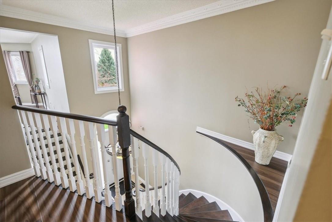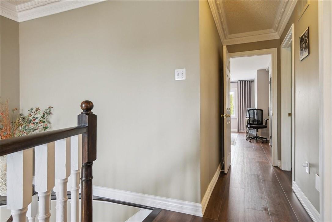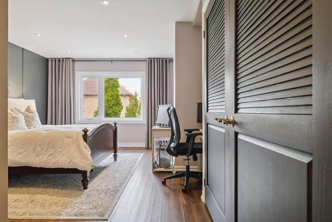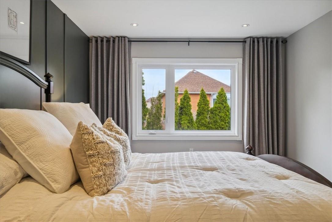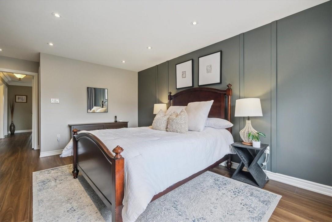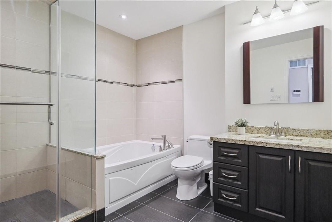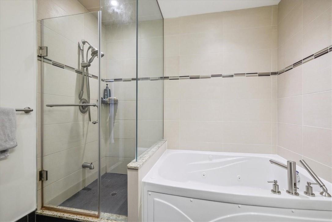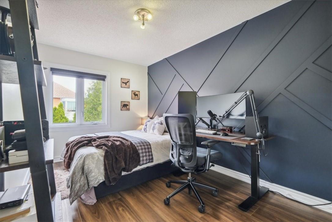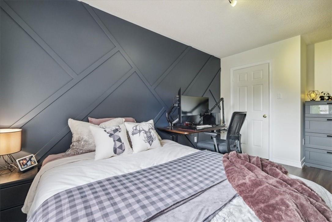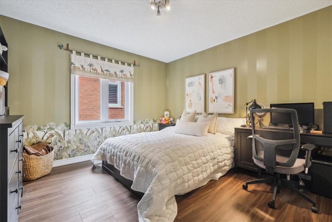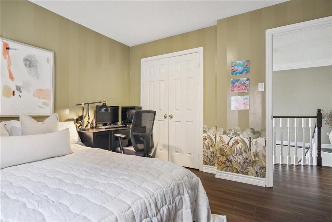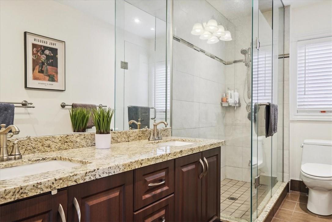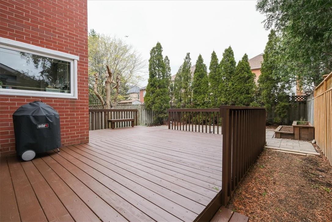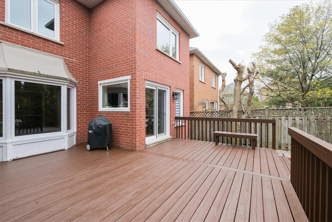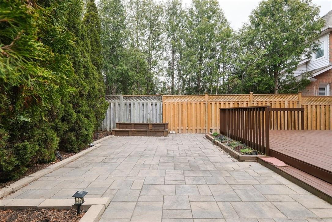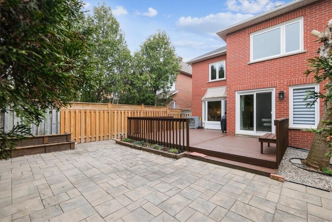2580 Strathmore Crescent Mississauga, Ontario L5M 5L1
$1,465,000
Welcome to this stunning 3+1 bed, 3 bath home located in the heart of Mississauga! This well-maintained home features a beautiful eat-in kitchen with stainless steel appliances, quartz countertops and a walk-out to the fully fenced backyard. Featuring a spacious loft area with oversized windows that provide lots of natural light! On the second floor you will find a spacious primary bedroom with ensuite and 2 additional bedrooms and a 3-Pc bathroom. Journey downstairs to the fully finished spacious basement including a wet bar, additional bedroom and 3-Pc bathroom. Upgrades throughout including - Windows, Attic Insulation , Heat pump (less then a year. Winter of 2023), Second floor flooring (LVP) completed beginning of 2024, First floor existing hardwood floors, Finished basement has a wet bar and the there's an existing outlet for a stove in case potential buyer wanted to add one, New paint for deck and some rooms (2024), Backyard stone flooring portion and planters was done in 2020, Central vacuum - replaced around May 2020, Water softener, Hot water tank - rental, Laundry/washer is less than 5 years old, Existing crown molding, Tub with jets in primary bathroom, Stone flooring on main level, Pot lights throughout, Quartz kitchen countertop. Ideal location, easy access to all amenities including Shopping, Schools, Highways and Parks/Trails. Book a showing today! (id:35660)
Open House
This property has open houses!
2:00 pm
Ends at:4:00 pm
Property Details
| MLS® Number | H4191577 |
| Property Type | Single Family |
| Amenities Near By | Hospital, Schools |
| Equipment Type | Water Heater |
| Features | Park Setting, Park/reserve, Double Width Or More Driveway |
| Parking Space Total | 6 |
| Rental Equipment Type | Water Heater |
Building
| Bathroom Total | 4 |
| Bedrooms Above Ground | 3 |
| Bedrooms Below Ground | 1 |
| Bedrooms Total | 4 |
| Appliances | Dishwasher, Dryer, Microwave, Refrigerator, Stove, Washer |
| Architectural Style | 2 Level |
| Basement Development | Unfinished |
| Basement Type | Full (unfinished) |
| Constructed Date | 1992 |
| Construction Style Attachment | Detached |
| Cooling Type | Central Air Conditioning |
| Exterior Finish | Brick |
| Foundation Type | Poured Concrete |
| Half Bath Total | 1 |
| Heating Fuel | Natural Gas |
| Heating Type | Forced Air |
| Stories Total | 2 |
| Size Exterior | 2389 Sqft |
| Size Interior | 2389 Sqft |
| Type | House |
| Utility Water | Municipal Water |
Parking
| Attached Garage | |
| Interlocked |
Land
| Acreage | No |
| Land Amenities | Hospital, Schools |
| Sewer | Municipal Sewage System |
| Size Depth | 124 Ft |
| Size Frontage | 31 Ft |
| Size Irregular | 31.99 X 124.9 |
| Size Total Text | 31.99 X 124.9|under 1/2 Acre |
| Soil Type | Clay |
| Zoning Description | R5 |
Rooms
| Level | Type | Length | Width | Dimensions |
|---|---|---|---|---|
| Second Level | 3pc Bathroom | Measurements not available | ||
| Second Level | 4pc Bathroom | Measurements not available | ||
| Second Level | Bedroom | 11' 7'' x 11' 6'' | ||
| Second Level | Bedroom | 13' 2'' x 8' 4'' | ||
| Second Level | Primary Bedroom | 16' 2'' x 12' 4'' | ||
| Second Level | Family Room | 18' 9'' x 17' 4'' | ||
| Basement | 3pc Bathroom | Measurements not available | ||
| Basement | Bedroom | Measurements not available | ||
| Basement | Recreation Room | Measurements not available | ||
| Ground Level | 2pc Bathroom | Measurements not available | ||
| Ground Level | Breakfast | ' '' x ' '' | ||
| Ground Level | Kitchen | 19' 7'' x 11' 0'' | ||
| Ground Level | Dining Room | 11' 6'' x 28' 7'' | ||
| Ground Level | Laundry Room | Measurements not available | ||
| Ground Level | Living Room | 11' 6'' x 28' 7'' |
https://www.realtor.ca/real-estate/26801776/2580-strathmore-crescent-mississauga
Interested?
Contact us for more information

