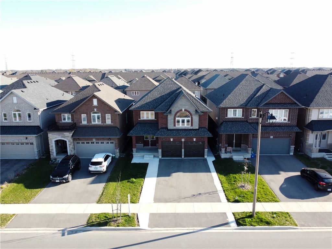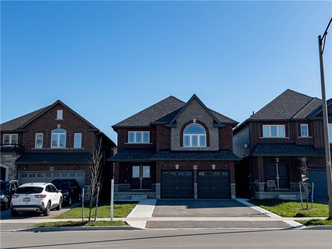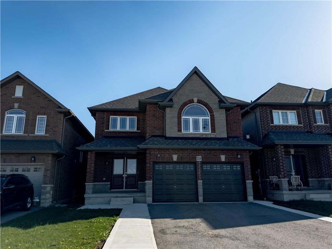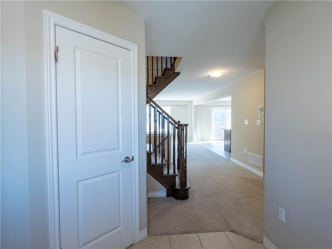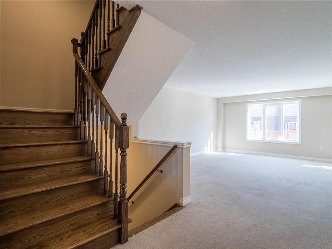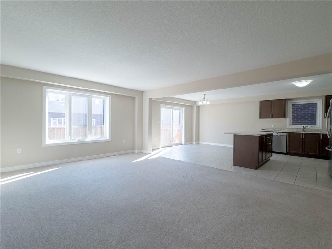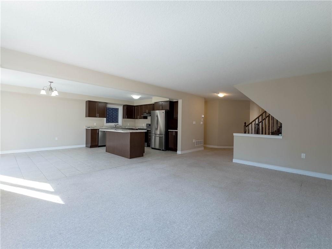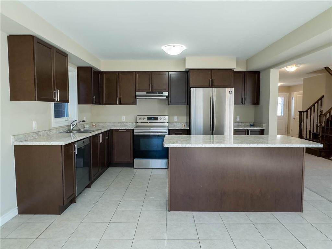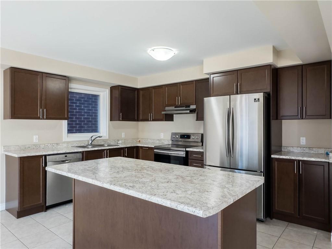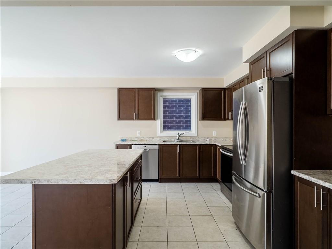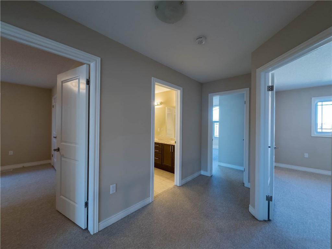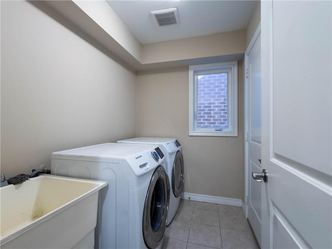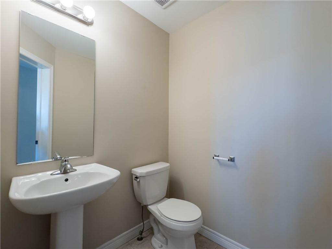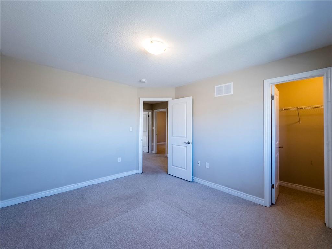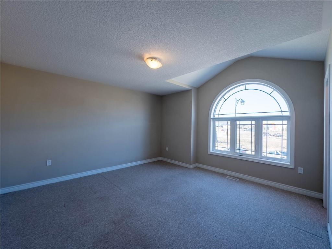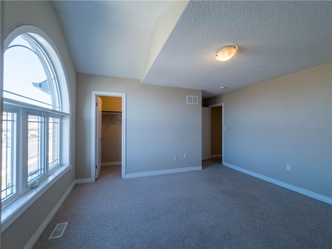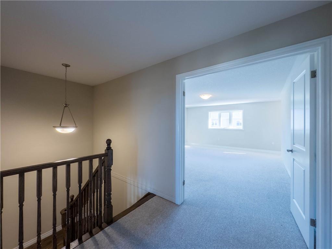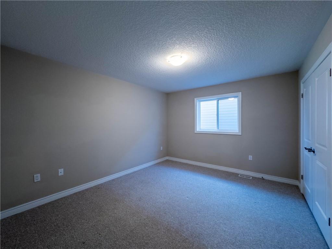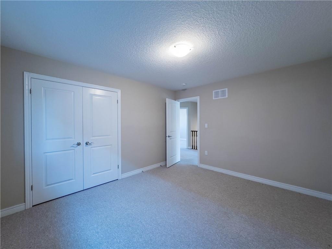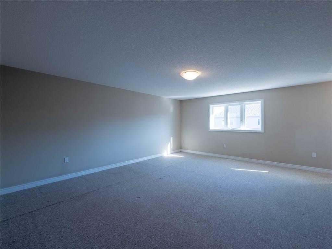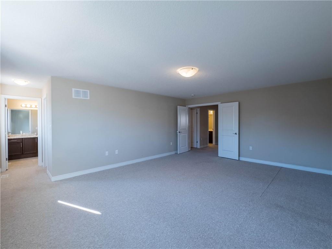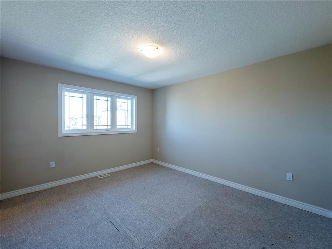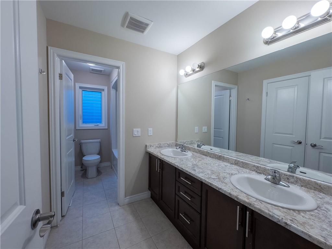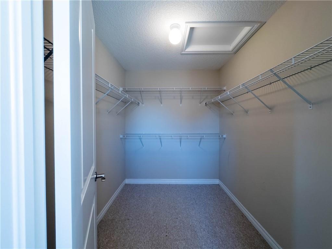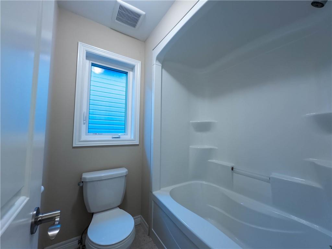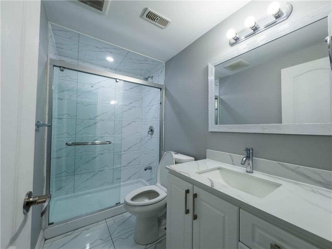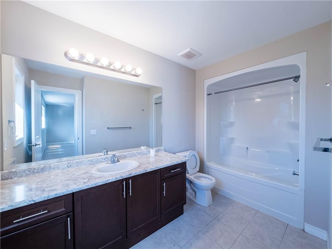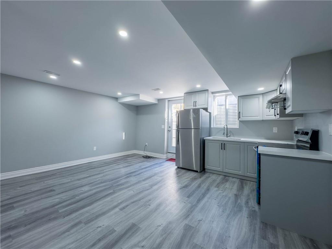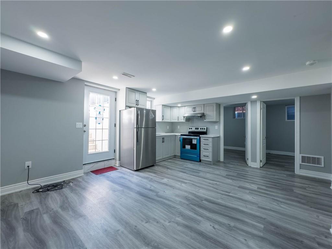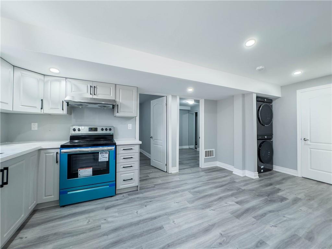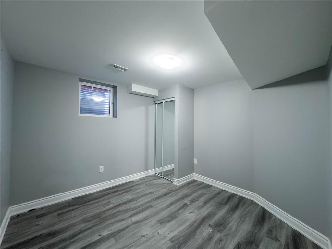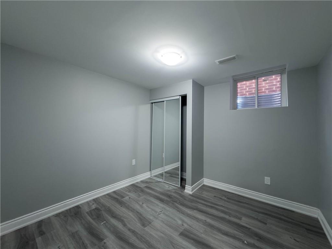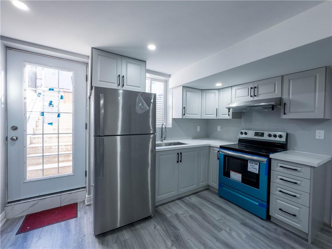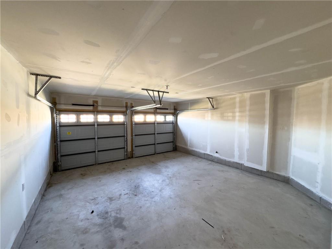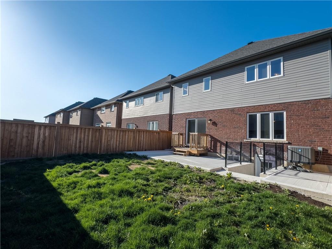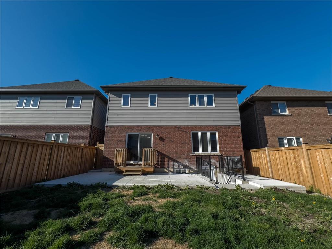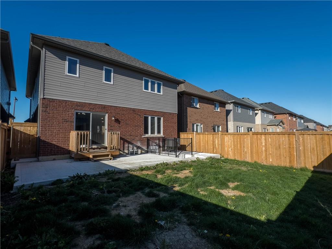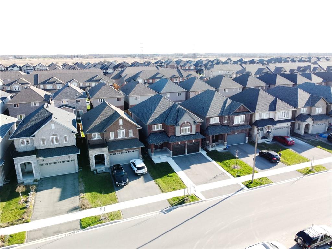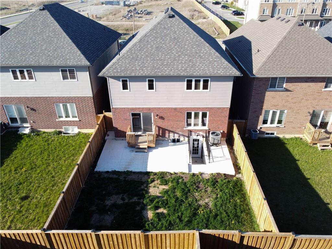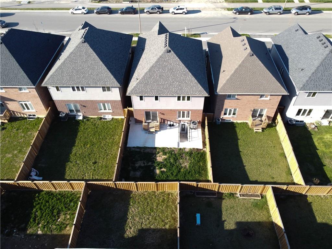6 Bedroom
4 Bathroom
2355 sqft
2 Level
Central Air Conditioning
Forced Air
$1,198,767
Presenting an incredible chance to invest in real estate and become a homeowner! Introducing 258 Dalgleish Trail, a rare gorgeous two-story LEGAL duplex constructed in 2019. Don't worry about high mortgage payments when you can rent the downstairs unit out to your very own tenant or family! This outstanding property's well-thought-out layout and generous living area provide both comfort and versatility. Your family can have plenty of space on the main and upper levels, which can double as an income source thanks to the stunning fully remodeled apartment with two bedrooms and one bathroom, featuring a walk-up entry and stainless steel appliances. Conveniently close to Rymal Road, schools, parks, and transportation, enjoys an excellent position. Don't pass up this fantastic chance to purchase a contemporary, flexible legal duplex in a highly sought-after neighborhood. This home is 4 bedrooms upstairs & 2 bedrooms downstairs with 3.5 bathrooms. Make sure not to miss the countless options (id:35660)
Property Details
|
MLS® Number
|
H4191022 |
|
Property Type
|
Single Family |
|
Amenities Near By
|
Recreation, Schools |
|
Community Features
|
Community Centre |
|
Equipment Type
|
Water Heater |
|
Features
|
Park Setting, Park/reserve, Double Width Or More Driveway, Paved Driveway, Level |
|
Parking Space Total
|
5 |
|
Rental Equipment Type
|
Water Heater |
Building
|
Bathroom Total
|
4 |
|
Bedrooms Above Ground
|
4 |
|
Bedrooms Below Ground
|
2 |
|
Bedrooms Total
|
6 |
|
Appliances
|
Dishwasher, Dryer, Microwave, Refrigerator, Stove, Washer & Dryer |
|
Architectural Style
|
2 Level |
|
Basement Development
|
Finished |
|
Basement Type
|
Full (finished) |
|
Constructed Date
|
2019 |
|
Construction Material
|
Wood Frame |
|
Construction Style Attachment
|
Detached |
|
Cooling Type
|
Central Air Conditioning |
|
Exterior Finish
|
Brick, Stone, Stucco, Vinyl Siding, Wood |
|
Foundation Type
|
Poured Concrete |
|
Half Bath Total
|
1 |
|
Heating Fuel
|
Natural Gas |
|
Heating Type
|
Forced Air |
|
Stories Total
|
2 |
|
Size Exterior
|
2355 Sqft |
|
Size Interior
|
2355 Sqft |
|
Type
|
House |
|
Utility Water
|
Municipal Water |
Parking
Land
|
Acreage
|
No |
|
Land Amenities
|
Recreation, Schools |
|
Sewer
|
Municipal Sewage System |
|
Size Depth
|
101 Ft |
|
Size Frontage
|
35 Ft |
|
Size Irregular
|
35.99 X 101.71 |
|
Size Total Text
|
35.99 X 101.71|under 1/2 Acre |
|
Zoning Description
|
Rm3-173(b) |
Rooms
| Level |
Type |
Length |
Width |
Dimensions |
|
Second Level |
4pc Bathroom |
|
|
Measurements not available |
|
Second Level |
4pc Ensuite Bath |
|
|
Measurements not available |
|
Second Level |
Bedroom |
|
|
13' 6'' x 14' 2'' |
|
Second Level |
Bedroom |
|
|
11' 0'' x 13' 0'' |
|
Second Level |
Bedroom |
|
|
13' 0'' x 11' 6'' |
|
Second Level |
Primary Bedroom |
|
|
15' 8'' x 19' 6'' |
|
Basement |
3pc Bathroom |
|
|
Measurements not available |
|
Basement |
Living Room |
|
|
Measurements not available |
|
Basement |
Bedroom |
|
|
Measurements not available |
|
Basement |
Bedroom |
|
|
Measurements not available |
|
Basement |
Kitchen |
|
|
Measurements not available |
|
Basement |
Utility Room |
|
|
Measurements not available |
|
Ground Level |
2pc Bathroom |
|
|
Measurements not available |
|
Ground Level |
Kitchen |
|
|
13' 4'' x 9' 6'' |
|
Ground Level |
Dining Room |
|
|
13' 4'' x 11' 6'' |
|
Ground Level |
Family Room |
|
|
14' 6'' x 19' '' |
https://www.realtor.ca/real-estate/26762386/258-dalgleish-trail-hamilton

