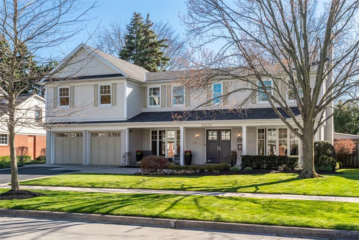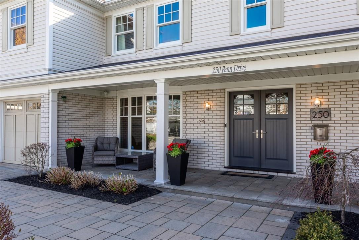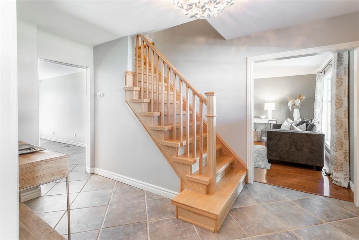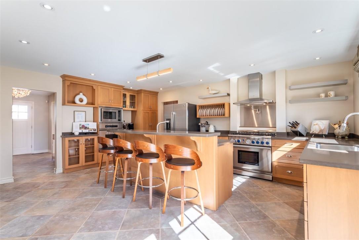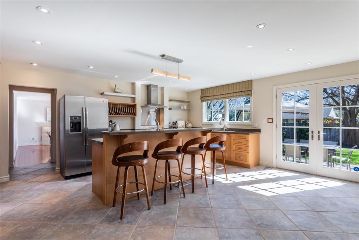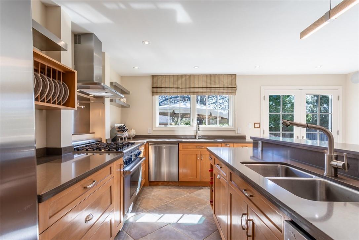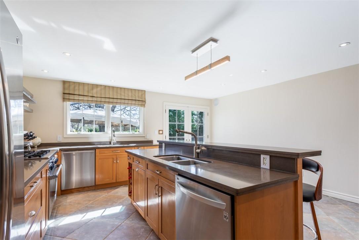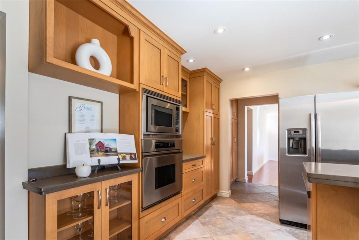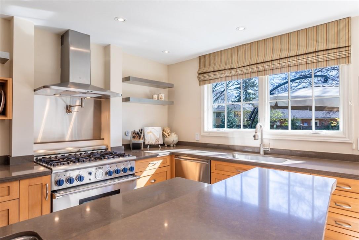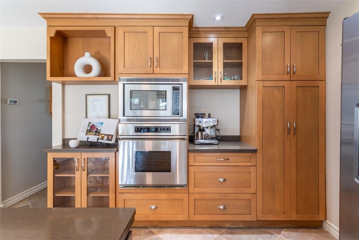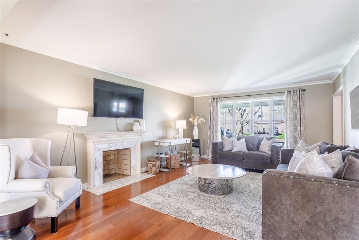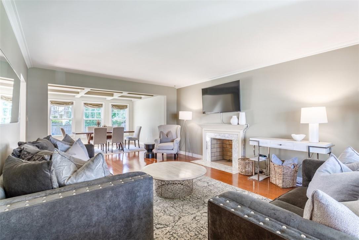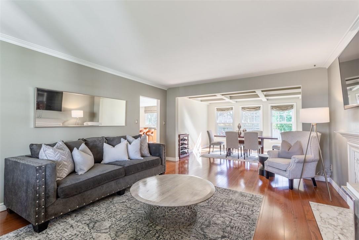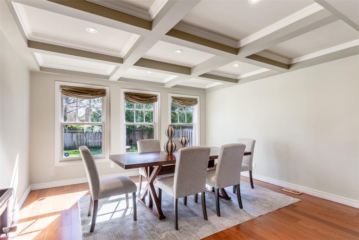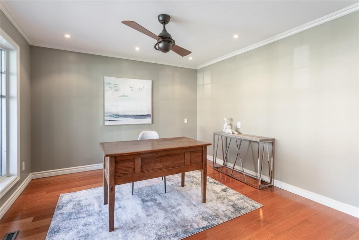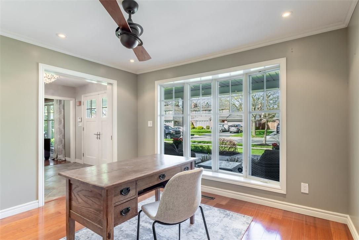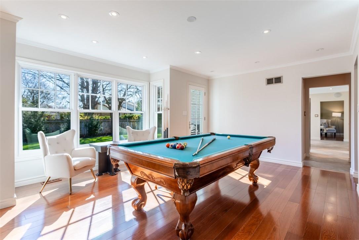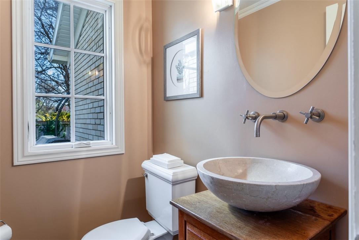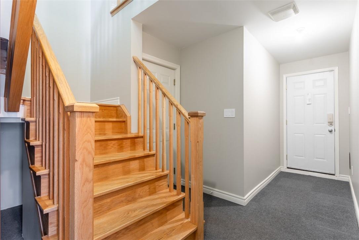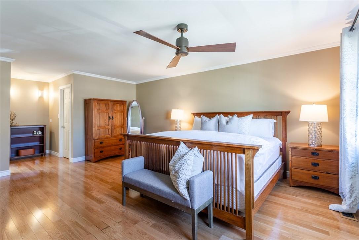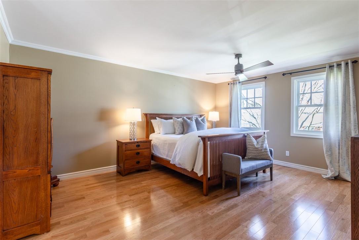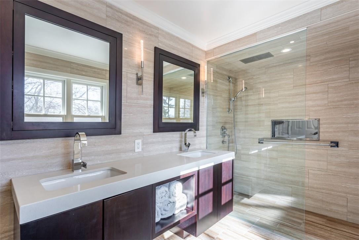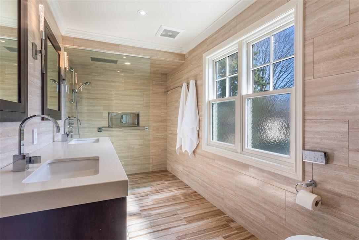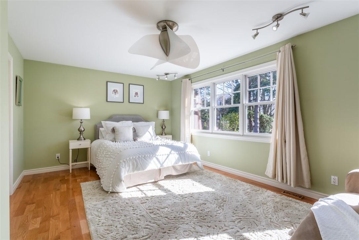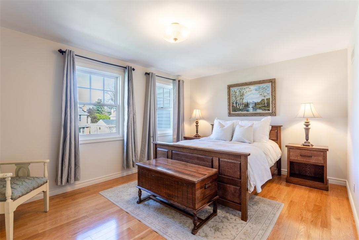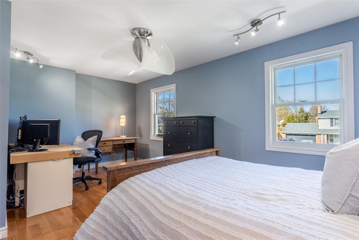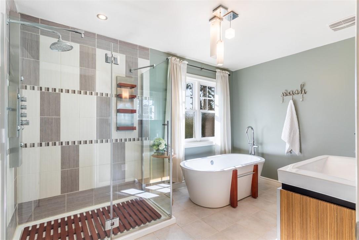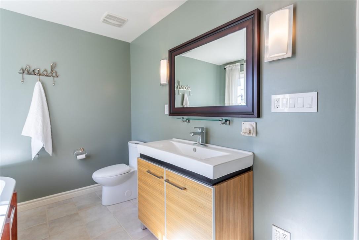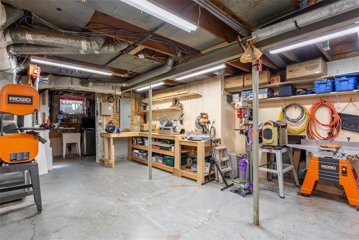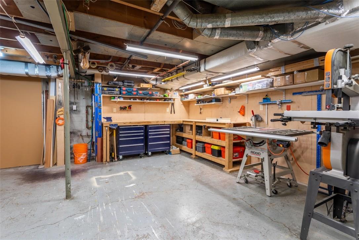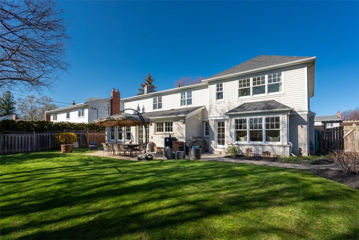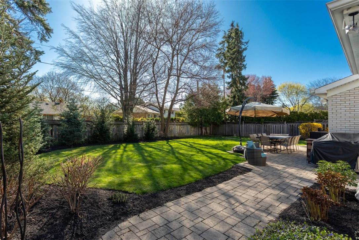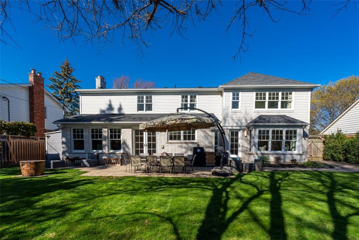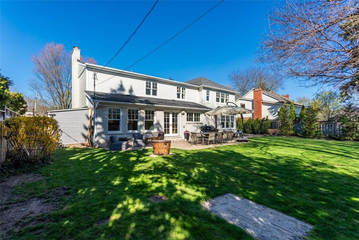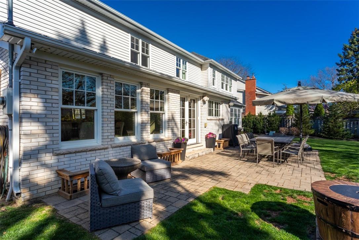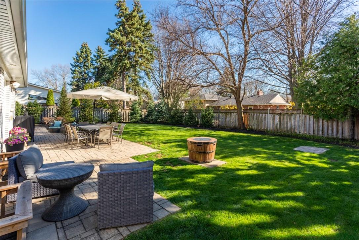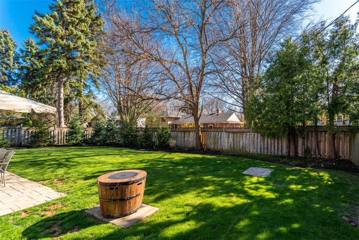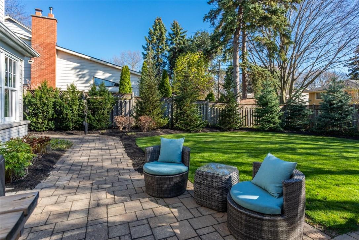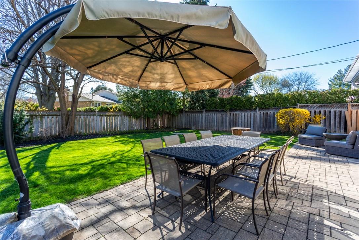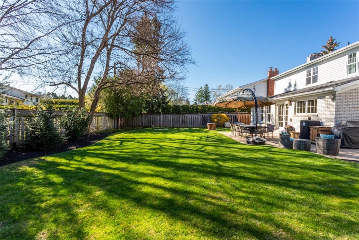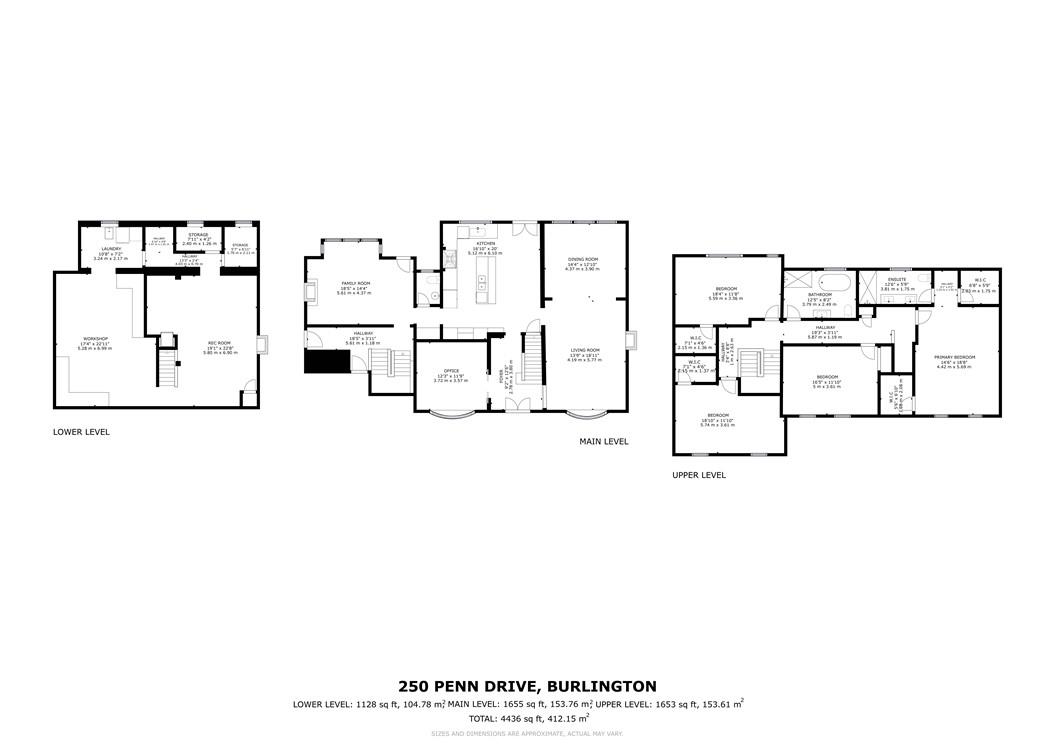250 Penn Drive Burlington, Ontario L7N 2B8
$2,380,000
Beautifully appointed 4 bedroom home on PREMIUM LOT in sought after Roseland. Boasting over 3,300sq’ of living space, this house so much to offer for family’s and those that love to entertain. Main floor offers Stunning chef’s kitchen featuring large island with breakfast bar, Caesarstone counters , Thermador 6-burner gas stove, wall oven, 2 dishwashers, pot filler, loads of storage space and so much more! Spacious living room / dining room combination with wood burning fireplace and hardwood floors. Home office, 2-piece bath and den with walk out to backyard. Bonus additional stairway to second floor from mud room for the kids. Upstairs you will find 4 bedrooms, including oversized primary with his and hers walk in closets and luxurious 4 piece ensuite with curbless glass shower, double vanities and heated floors. Addition 4-piece bath with glass shower, island tub and hardwood throughout. Partially finished basement with lots of potential. Simply gorgeous property with extensive stonework front and back, perennials and private backyard with room for pool. Close proximity to the lake, amenities and in Tuck/Nelson school district. A must see - won’t disappoint! (id:35660)
Open House
This property has open houses!
2:00 pm
Ends at:4:00 pm
Property Details
| MLS® Number | H4192096 |
| Property Type | Single Family |
| Equipment Type | Water Heater |
| Features | Double Width Or More Driveway, Paved Driveway |
| Parking Space Total | 5 |
| Rental Equipment Type | Water Heater |
Building
| Bathroom Total | 3 |
| Bedrooms Above Ground | 4 |
| Bedrooms Total | 4 |
| Appliances | Dishwasher, Dryer, Microwave, Refrigerator, Stove, Washer, Range, Oven, Window Coverings, Garage Door Opener |
| Architectural Style | 2 Level |
| Basement Development | Partially Finished |
| Basement Type | Full (partially Finished) |
| Constructed Date | 1964 |
| Construction Style Attachment | Detached |
| Cooling Type | Central Air Conditioning |
| Exterior Finish | Brick, Vinyl Siding |
| Foundation Type | Poured Concrete |
| Half Bath Total | 1 |
| Heating Fuel | Natural Gas |
| Heating Type | Forced Air |
| Stories Total | 2 |
| Size Exterior | 3308 Sqft |
| Size Interior | 3308 Sqft |
| Type | House |
| Utility Water | Municipal Water |
Parking
| Attached Garage |
Land
| Acreage | No |
| Sewer | Municipal Sewage System |
| Size Depth | 115 Ft |
| Size Frontage | 80 Ft |
| Size Irregular | 80.18 X 115.24 |
| Size Total Text | 80.18 X 115.24|under 1/2 Acre |
| Soil Type | Clay, Loam |
Rooms
| Level | Type | Length | Width | Dimensions |
|---|---|---|---|---|
| Second Level | Bedroom | 11' 10'' x 18' 10'' | ||
| Second Level | Bedroom | 11' 8'' x 18' 4'' | ||
| Second Level | 4pc Bathroom | 8' 2'' x 12' 5'' | ||
| Second Level | Bedroom | 11' 1'' x 16' 5'' | ||
| Second Level | 4pc Ensuite Bath | 5' 9'' x 12' 6'' | ||
| Second Level | Primary Bedroom | 18' 8'' x 14' 6'' | ||
| Basement | Workshop | 22' 11'' x 17' 4'' | ||
| Basement | Laundry Room | 7' 2'' x 10' 8'' | ||
| Basement | Storage | 4' 2'' x 7' 11'' | ||
| Basement | Storage | 6' 11'' x 5' 7'' | ||
| Basement | Recreation Room | 22' 8'' x 19' 1'' | ||
| Ground Level | 2pc Bathroom | Measurements not available | ||
| Ground Level | Family Room | 14' 4'' x 18' 5'' | ||
| Ground Level | Kitchen | 20' '' x 16' 10'' | ||
| Ground Level | Dining Room | 12' 10'' x 14' 4'' | ||
| Ground Level | Living Room | 18' 11'' x 13' 9'' | ||
| Ground Level | Office | 11' 9'' x 12' 3'' | ||
| Ground Level | Foyer | 12' 6'' x 9' 2'' |
https://www.realtor.ca/real-estate/26806339/250-penn-drive-burlington
Interested?
Contact us for more information

