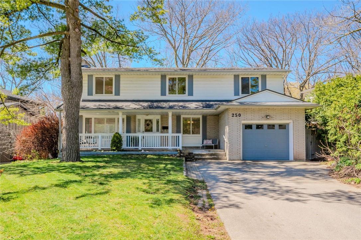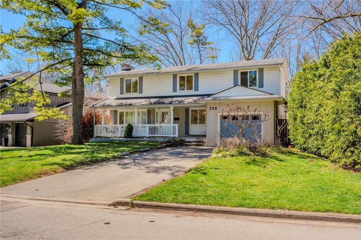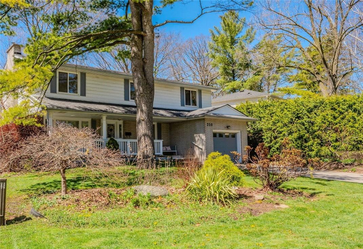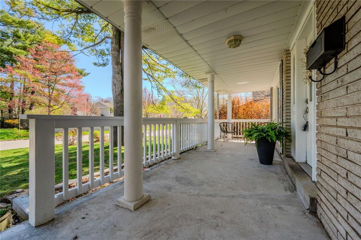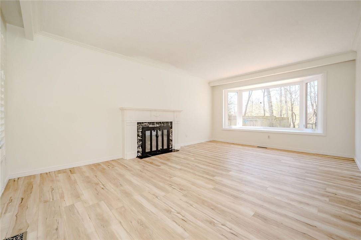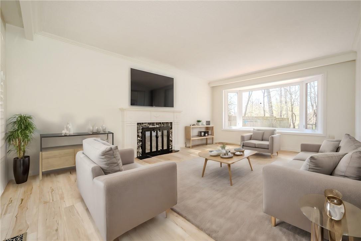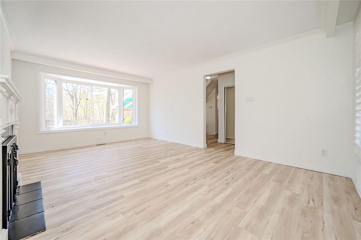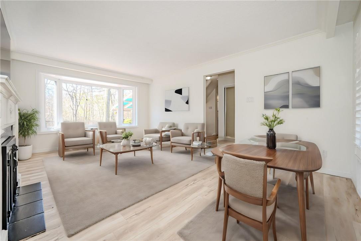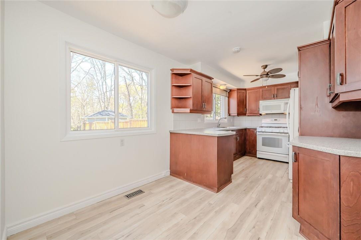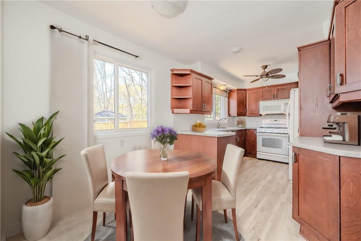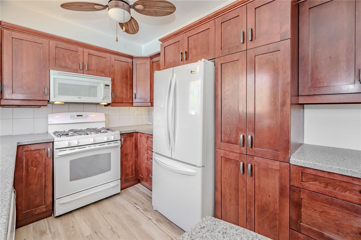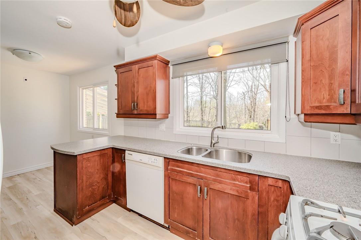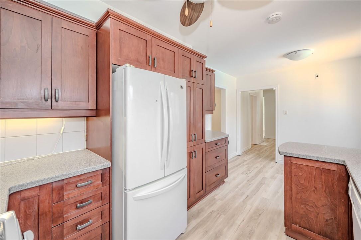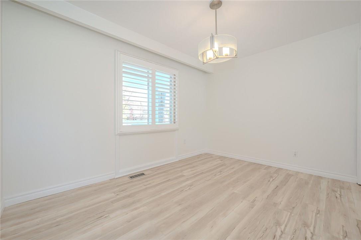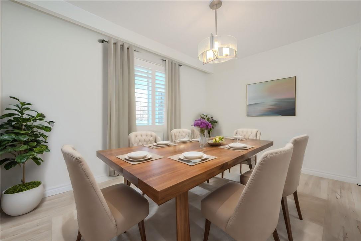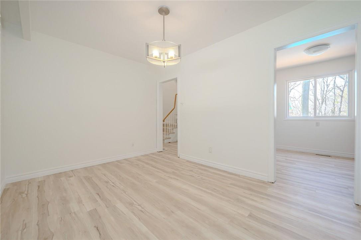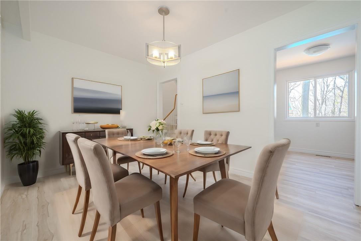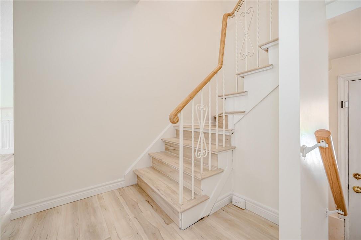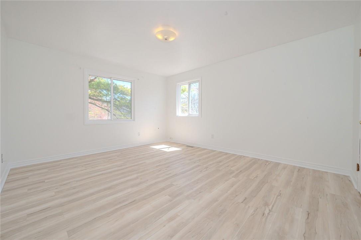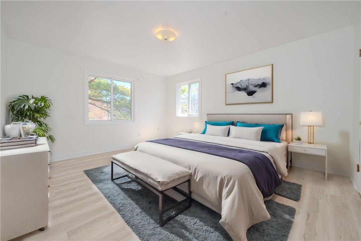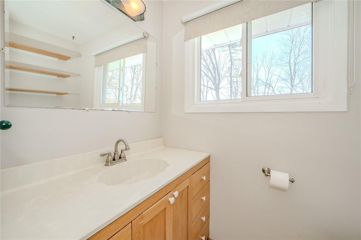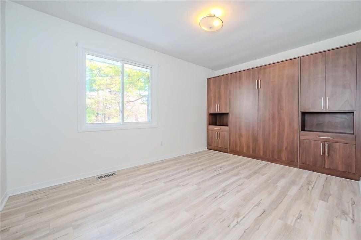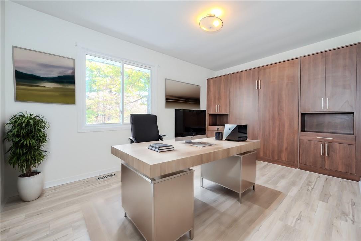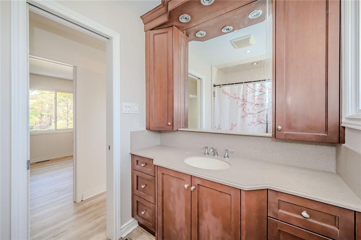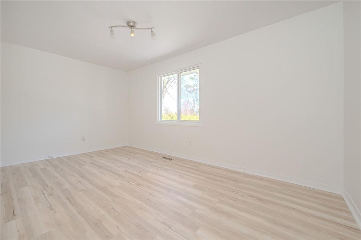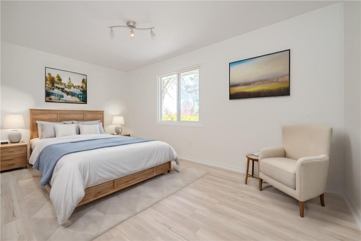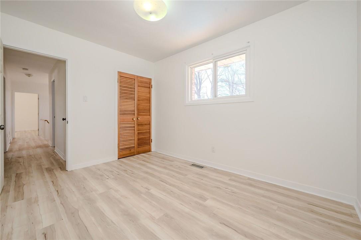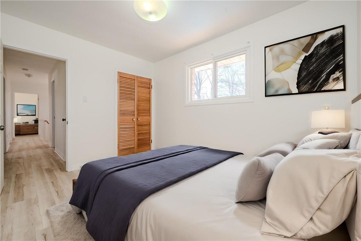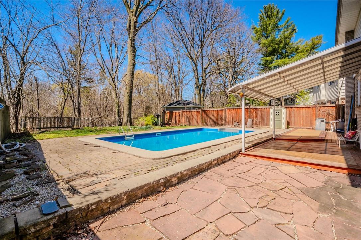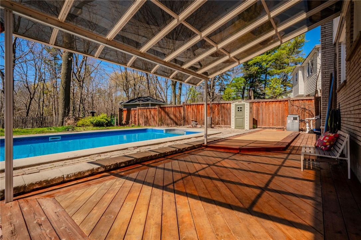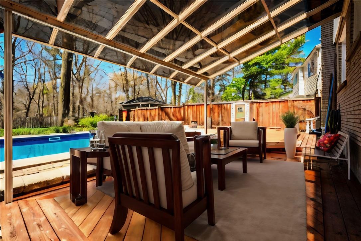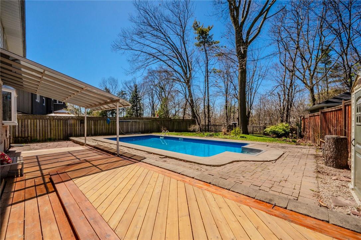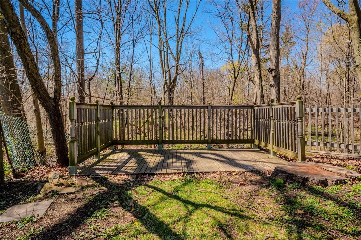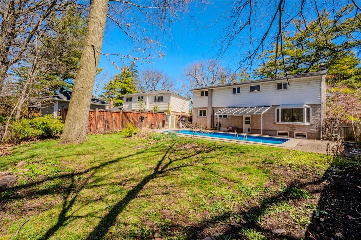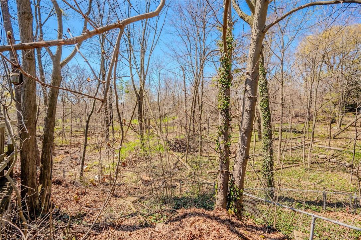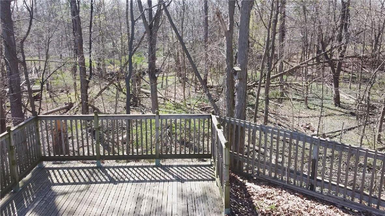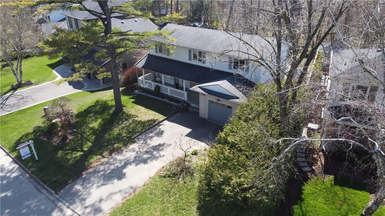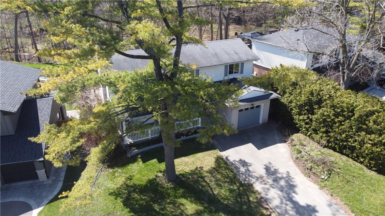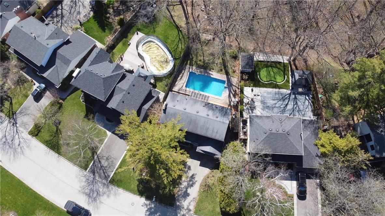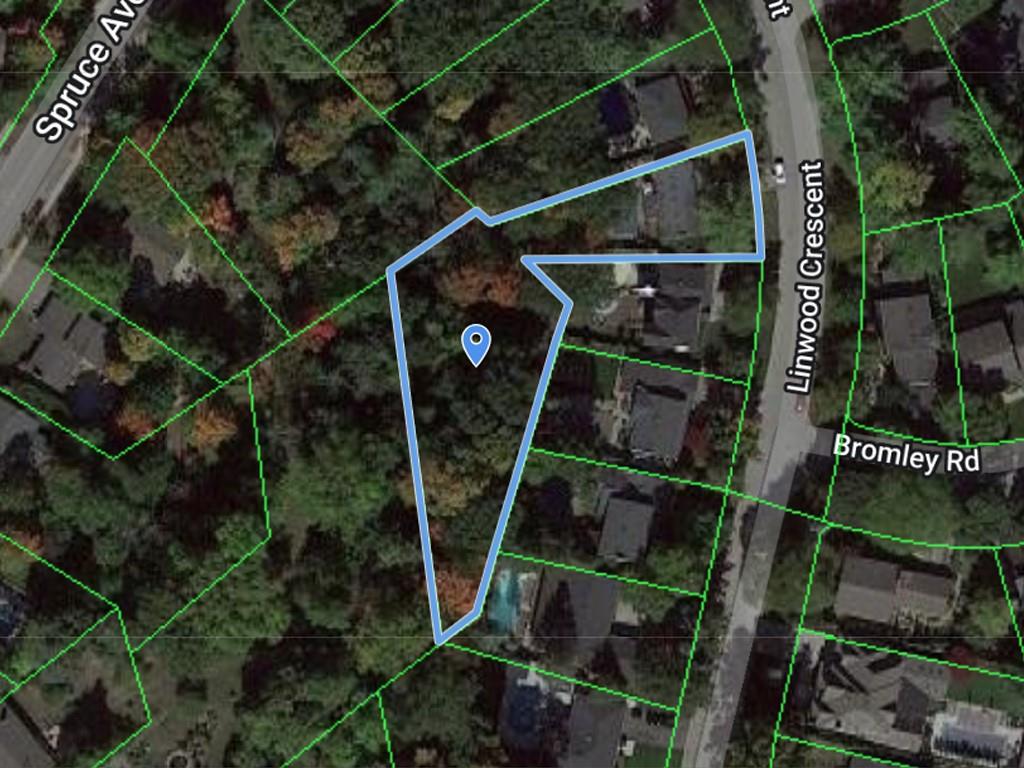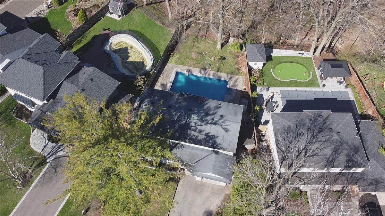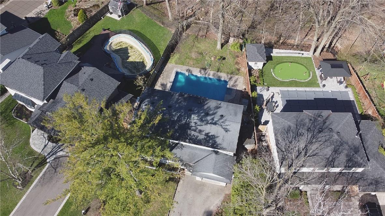250 Linwood Crescent Burlington, Ontario L7L 4A1
$1,499,000
Don't miss this opportunity to own in a dream location in south Burlington's Elizabeth Gardens among luxury, upscale homes! This 4-bedroom with inground pool sits on a ravine lot with 80 feet of frontage and an extra half acre of wooded property overlooking Appleby Creek. Move-in ready, or customize to your taste! Enjoy quiet time on the front covered porch, or better yet, from the private Muskoka-like backyard overlooking the mature forest. This bright home features a large living room with California shutters, a wood-burning fireplace & a bay window with views of the pool & yard. The kitchen includes a gas stove, mahogany cabinets, Corian countertops, an undermount sink, & an eat-in breakfast area adjacent to a formal, separate dining room. In the upper level you will find 4 large bedrooms all with large windows. The primary bedroom includes a 2-pc ensuite & a walk-in closet. The 2nd bedroom has built-in cabinets & a Murphy bed. The main bath has a tasteful vanity with built-in upper cabinets, potlights & a tiled shower/bath. The partially finished basement has a gas fireplace, hobby room and large utility/laundry room large enough for a workshop. In the back yard, relax under the tinted glass awning, take a dip in the heated 32'x15' inground pool, or explore nature along the ravine without leaving your own private property. The pool w Hayward pump & filter and Jandy gas heater has been professionally maintained every season. Freshly painted and new floors throughout (id:35660)
Open House
This property has open houses!
2:00 pm
Ends at:4:00 pm
Property Details
| MLS® Number | H4191648 |
| Property Type | Single Family |
| Equipment Type | Furnace, Water Heater |
| Features | Park Setting, Treed, Wooded Area, Ravine, Park/reserve, Double Width Or More Driveway, Paved Driveway, Carpet Free |
| Parking Space Total | 5 |
| Pool Type | Inground Pool |
| Rental Equipment Type | Furnace, Water Heater |
| Water Front Type | Waterfront Nearby |
Building
| Bathroom Total | 3 |
| Bedrooms Above Ground | 4 |
| Bedrooms Total | 4 |
| Appliances | Central Vacuum, Dishwasher, Dryer, Microwave, Refrigerator, Stove, Washer, Window Coverings |
| Architectural Style | 2 Level |
| Basement Development | Partially Finished |
| Basement Type | Full (partially Finished) |
| Construction Style Attachment | Detached |
| Cooling Type | Central Air Conditioning |
| Exterior Finish | Aluminum Siding, Brick |
| Fireplace Fuel | Gas,wood |
| Fireplace Present | Yes |
| Fireplace Type | Other - See Remarks,other - See Remarks |
| Foundation Type | Block |
| Half Bath Total | 2 |
| Heating Fuel | Natural Gas |
| Heating Type | Forced Air |
| Stories Total | 2 |
| Size Exterior | 1730 Sqft |
| Size Interior | 1730 Sqft |
| Type | House |
| Utility Water | Municipal Water |
Parking
| Attached Garage |
Land
| Access Type | Water Access |
| Acreage | No |
| Sewer | Municipal Sewage System |
| Size Frontage | 80 Ft |
| Size Irregular | 80 X |
| Size Total Text | 80 X|1/2 - 1.99 Acres |
Rooms
| Level | Type | Length | Width | Dimensions |
|---|---|---|---|---|
| Second Level | Bedroom | 11' 7'' x 8' 7'' | ||
| Second Level | Bedroom | 13' 5'' x 10' '' | ||
| Second Level | Bedroom | 15' '' x 10' '' | ||
| Second Level | Bedroom | 15' '' x 13' '' | ||
| Second Level | 2pc Ensuite Bath | Measurements not available | ||
| Second Level | 4pc Bathroom | Measurements not available | ||
| Basement | Other | Measurements not available | ||
| Basement | Laundry Room | Measurements not available | ||
| Basement | Recreation Room | 18' '' x 18' '' | ||
| Ground Level | 2pc Bathroom | Measurements not available | ||
| Ground Level | Dining Room | 12' 3'' x 9' 5'' | ||
| Ground Level | Kitchen | 17' 5'' x 8' 7'' | ||
| Ground Level | Living Room | 18' 5'' x 12' 5'' | ||
| Ground Level | Foyer | Measurements not available |
https://www.realtor.ca/real-estate/26788947/250-linwood-crescent-burlington
Interested?
Contact us for more information

