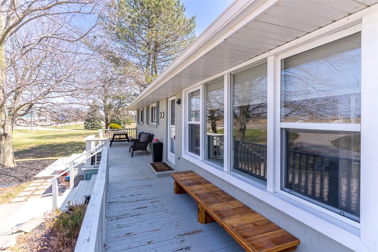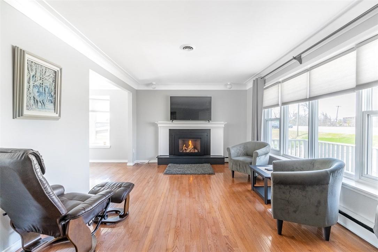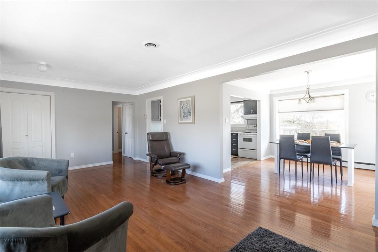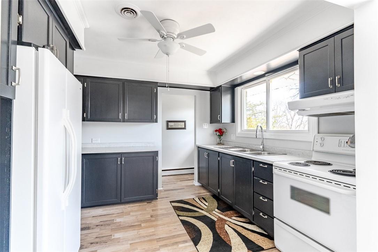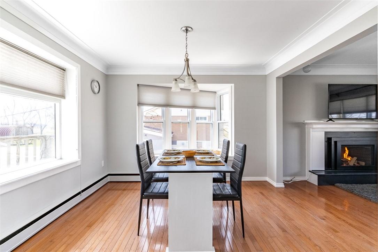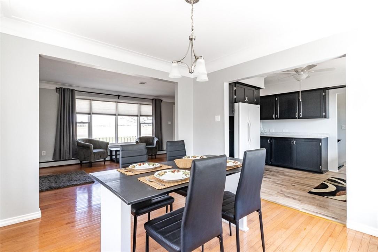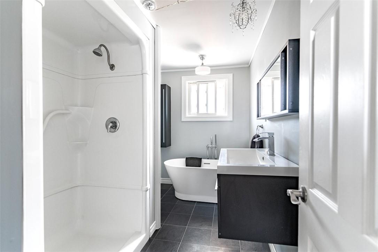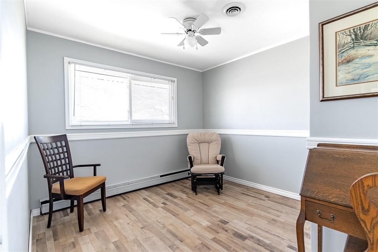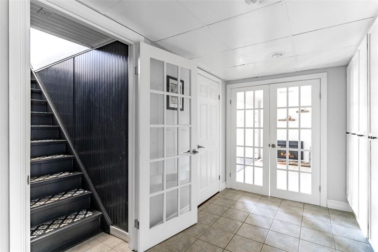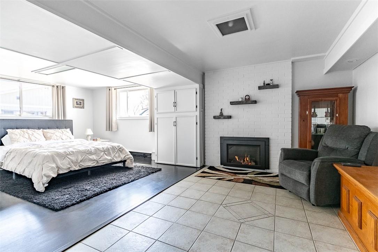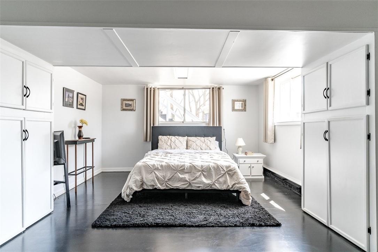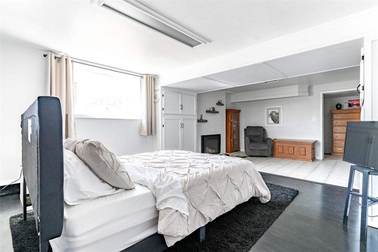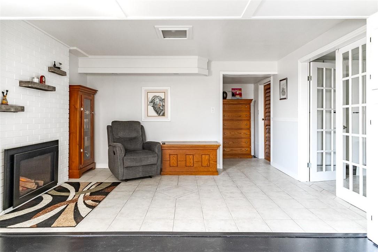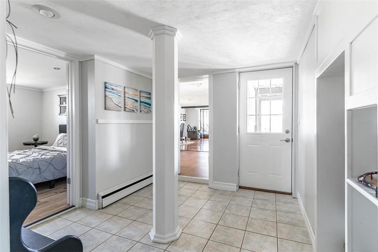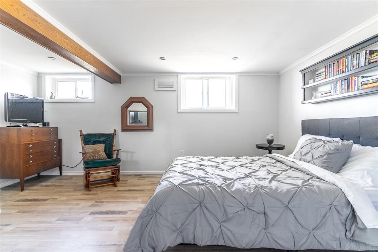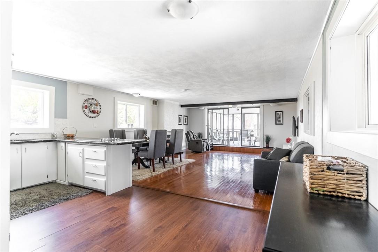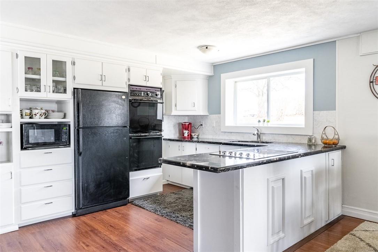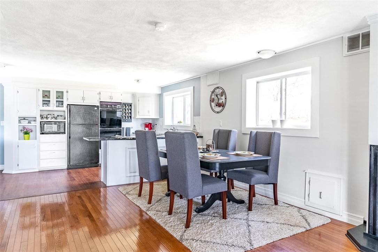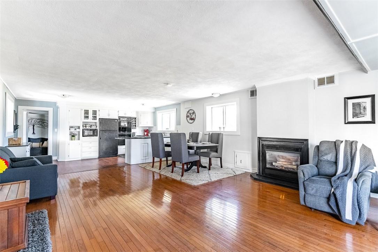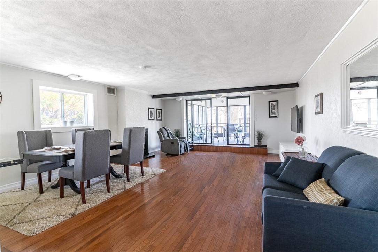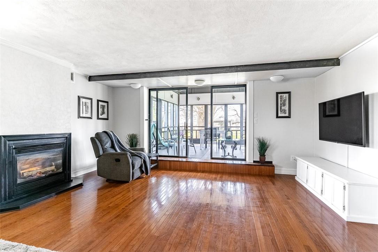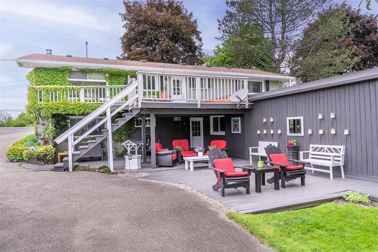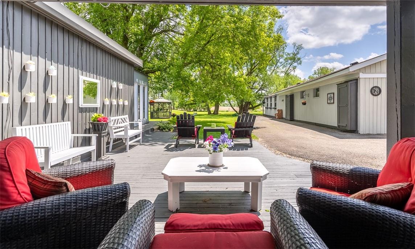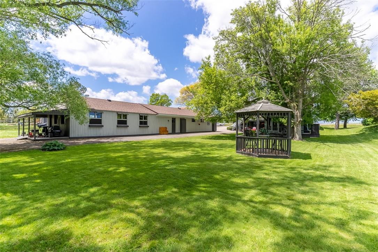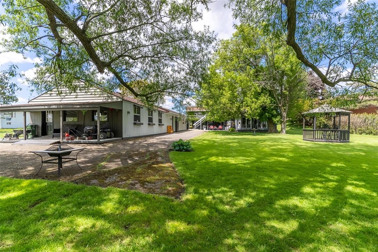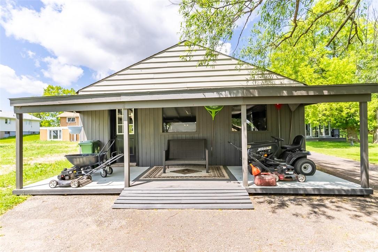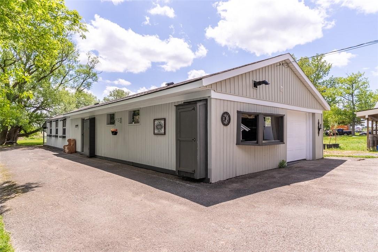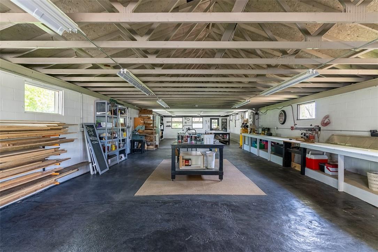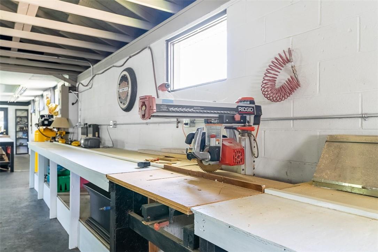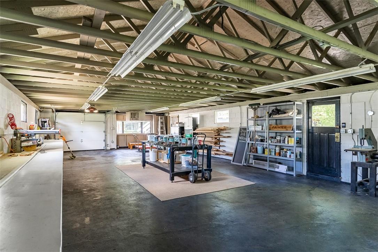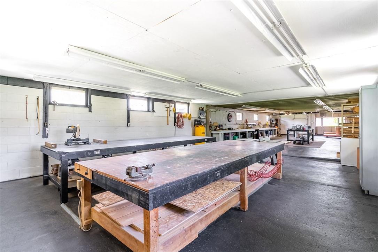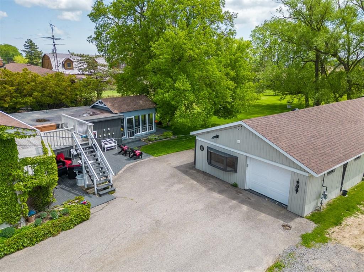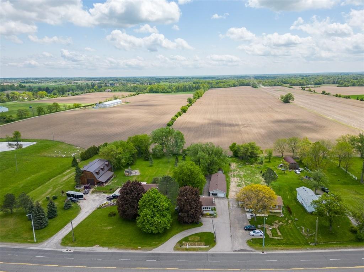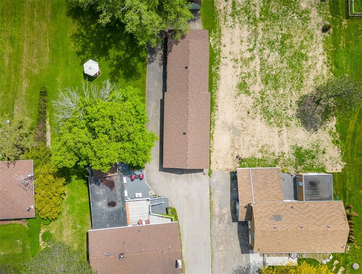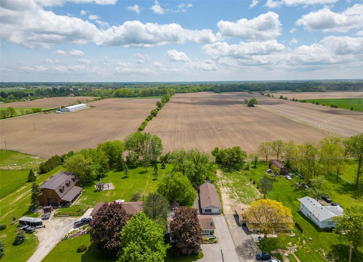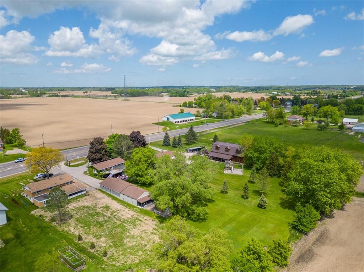5 Bedroom
2 Bathroom
1725 sqft
Fireplace
Central Air Conditioning
Forced Air, Radiant Heat
$1,299,000
Rare find! This home is situated on just under an acre of property zoned A1 for commercial and residential use. The home has a bright and open first floor with large kitchen, walkout deck, natural gas fireplace and beautiful views of the property. Lower level features its own 2 bedroom unit with separate oversized kitchen and living space, 2 separate gas fireplaces and 3 pc bath. Walk out to private outdoor patio and sunroom. Outside you will find the massive 73' x 23' Garage/workshop. Zoned for light agricultural this space can be used for a wide range of commercial businesses or for hobbyists and is currently used as a carpentry work shop. Separate gas furnace and updated electrical services including Photos brand new engineered trusses to raise workshop ceiling height. A must see and a rare set up for those looking to live and rent or live and run a small business on their property. (id:35660)
Property Details
|
MLS® Number
|
H4170059 |
|
Property Type
|
Single Family |
|
Amenities Near By
|
Golf Course |
|
Equipment Type
|
None |
|
Features
|
Golf Course/parkland, Double Width Or More Driveway, Crushed Stone Driveway, Country Residential |
|
Parking Space Total
|
20 |
|
Rental Equipment Type
|
None |
Building
|
Bathroom Total
|
2 |
|
Bedrooms Above Ground
|
3 |
|
Bedrooms Below Ground
|
2 |
|
Bedrooms Total
|
5 |
|
Appliances
|
Window Coverings |
|
Basement Development
|
Finished |
|
Basement Type
|
Full (finished) |
|
Constructed Date
|
1962 |
|
Construction Style Attachment
|
Detached |
|
Cooling Type
|
Central Air Conditioning |
|
Exterior Finish
|
Brick, Vinyl Siding |
|
Fireplace Fuel
|
Gas |
|
Fireplace Present
|
Yes |
|
Fireplace Type
|
Other - See Remarks |
|
Foundation Type
|
Block |
|
Heating Fuel
|
Natural Gas |
|
Heating Type
|
Forced Air, Radiant Heat |
|
Size Exterior
|
1725 Sqft |
|
Size Interior
|
1725 Sqft |
|
Type
|
House |
|
Utility Water
|
Drilled Well, Well |
Parking
Land
|
Acreage
|
No |
|
Land Amenities
|
Golf Course |
|
Sewer
|
Septic System |
|
Size Depth
|
342 Ft |
|
Size Frontage
|
75 Ft |
|
Size Irregular
|
75.16 X 342.64 |
|
Size Total Text
|
75.16 X 342.64|1/2 - 1.99 Acres |
Rooms
| Level |
Type |
Length |
Width |
Dimensions |
|
Other |
Workshop |
|
|
73' 0'' x 23' 0'' |
|
Sub-basement |
Sunroom |
|
|
15' 0'' x 13' 0'' |
|
Sub-basement |
Family Room |
|
|
22' 0'' x 17' 0'' |
|
Sub-basement |
Kitchen |
|
|
11' 0'' x 17' 0'' |
|
Sub-basement |
Bedroom |
|
|
11' 0'' x 17' 0'' |
|
Sub-basement |
3pc Bathroom |
|
|
Measurements not available |
|
Sub-basement |
Bedroom |
|
|
23' 0'' x 13' 0'' |
|
Ground Level |
Bedroom |
|
|
8' 0'' x 12' 0'' |
|
Ground Level |
Bedroom |
|
|
10' 0'' x 11' 0'' |
|
Ground Level |
Primary Bedroom |
|
|
11' 0'' x 14' 0'' |
|
Ground Level |
4pc Bathroom |
|
|
Measurements not available |
|
Ground Level |
Kitchen |
|
|
10' 0'' x 11' 0'' |
|
Ground Level |
Dining Room |
|
|
10' 0'' x 11' 0'' |
|
Ground Level |
Living Room |
|
|
20' 0'' x 11' 0'' |
https://www.realtor.ca/real-estate/25872322/2436-wilson-street-w-alberton


