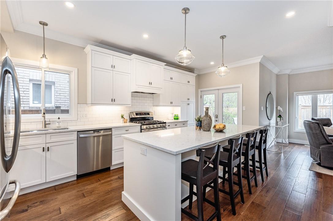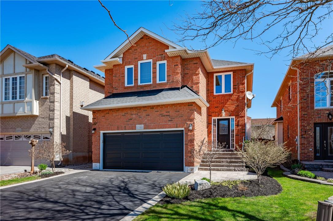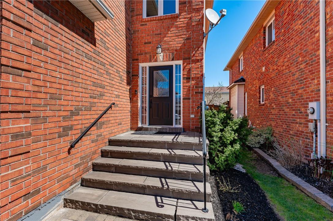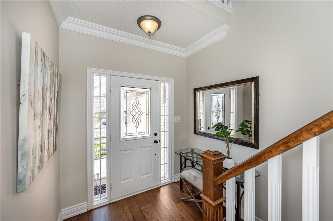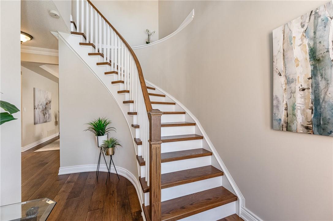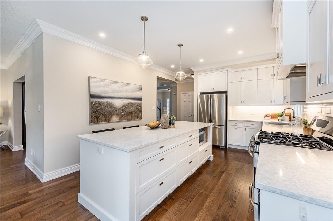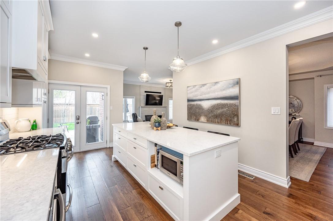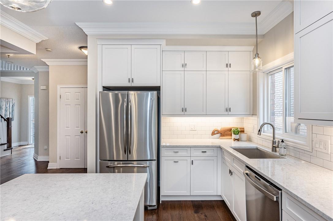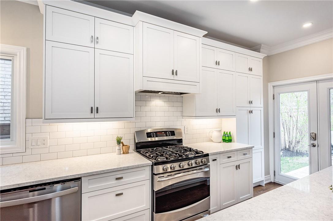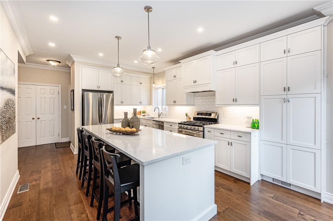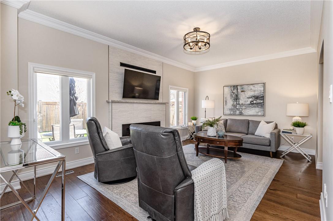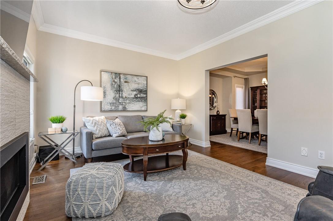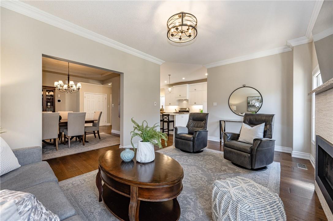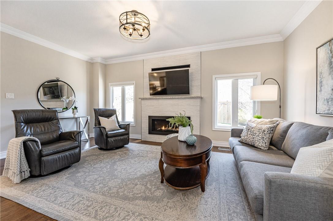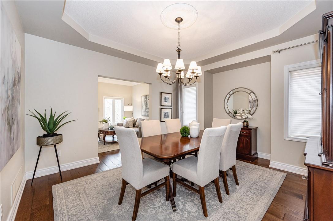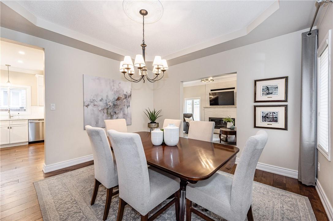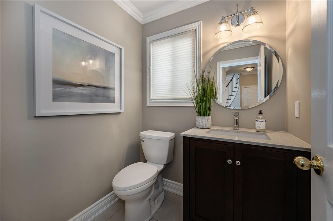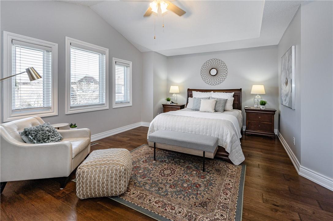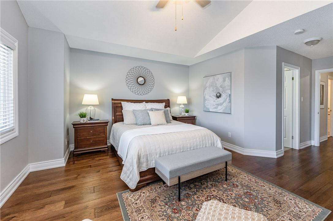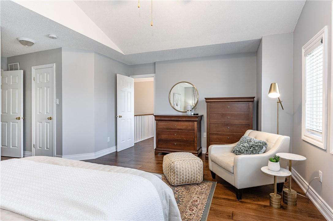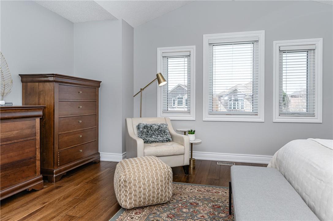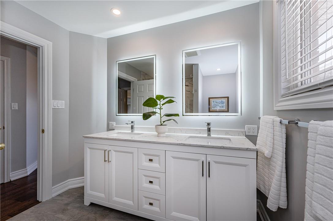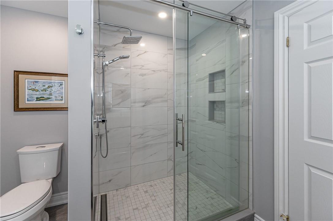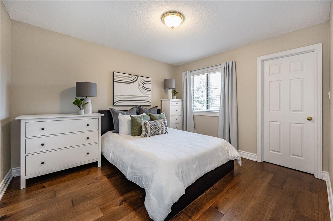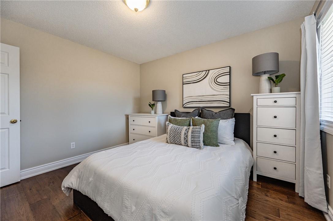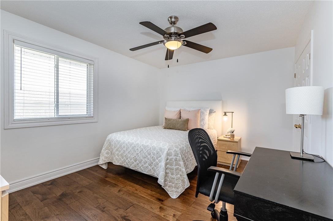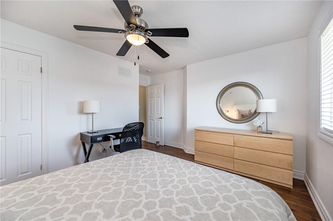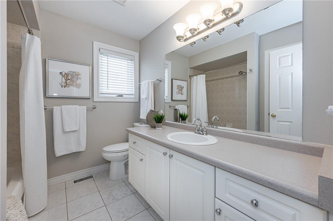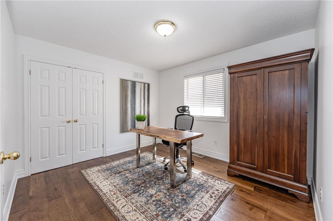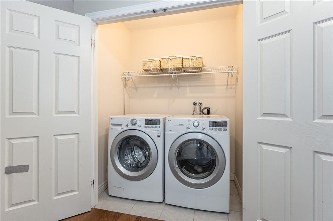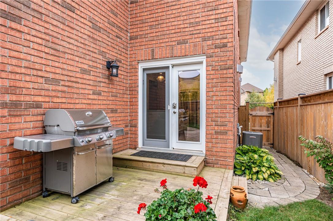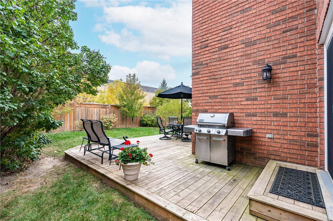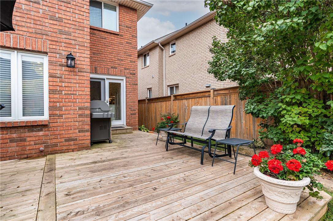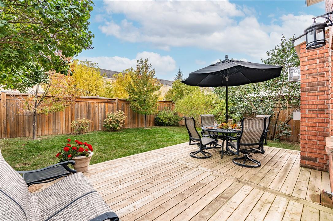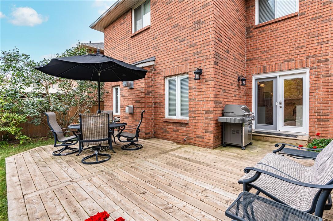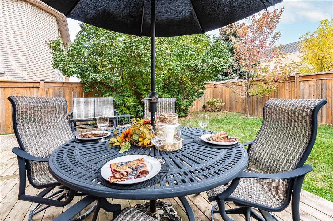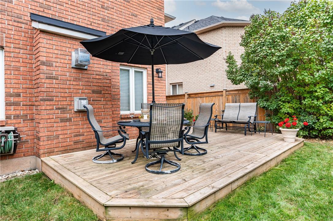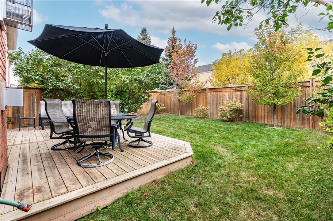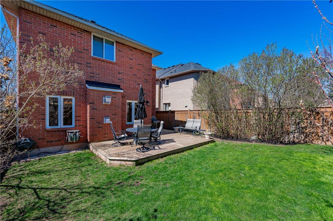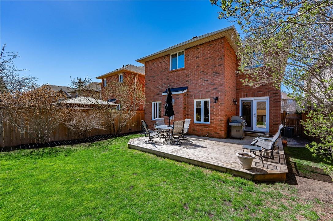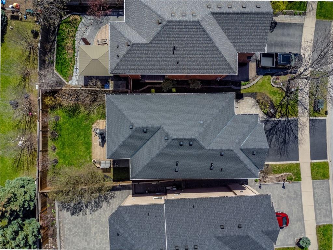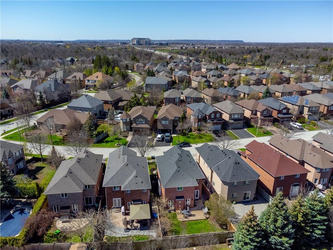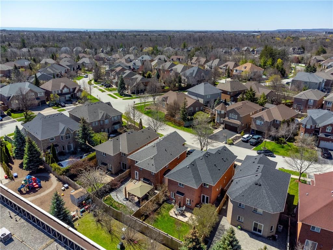4 Bedroom
3 Bathroom
2218 sqft
2 Level
Central Air Conditioning
Forced Air
$1,749,000
Rarely offered, premium pocket in River Oaks. First listing under $2 Million in a calendar year. Top tier public, catholic, and private schools. The serene trails of 16 Mile Creek are a block away. Convenient location for amenities, 5-7min drive to the 407 and QEW, and the safety and security of being around the corner from OT hospital. The home has been incredibly well cared for and maintained over the years including; freshly painted in 2023, new blinds in 2022, new fence, deck, owned tankless water heater, furnace, AC compressor all 2021, LG washer and dryer 2020, upper level triple-pane windows and full ensuite renovation in 2019, full kitchen renovation including appliances, updated powder room, new gas fireplace in 2018. Stone and interlock walkways, insulated garage door all 2015. We have a full list of upgrades as well as a recent home inspection to fully uncover the features offered in this great home. Please call me for the full information package and a private tour. (id:35660)
Property Details
|
MLS® Number
|
H4191677 |
|
Property Type
|
Single Family |
|
Amenities Near By
|
Golf Course, Hospital, Schools |
|
Equipment Type
|
None |
|
Features
|
Park Setting, Ravine, Park/reserve, Conservation/green Belt, Golf Course/parkland, Double Width Or More Driveway, Paved Driveway |
|
Parking Space Total
|
5 |
|
Rental Equipment Type
|
None |
Building
|
Bathroom Total
|
3 |
|
Bedrooms Above Ground
|
4 |
|
Bedrooms Total
|
4 |
|
Appliances
|
Dishwasher, Dryer, Microwave, Refrigerator, Stove, Washer, Blinds |
|
Architectural Style
|
2 Level |
|
Basement Development
|
Unfinished |
|
Basement Type
|
Full (unfinished) |
|
Constructed Date
|
2000 |
|
Construction Style Attachment
|
Detached |
|
Cooling Type
|
Central Air Conditioning |
|
Exterior Finish
|
Brick |
|
Foundation Type
|
Poured Concrete |
|
Half Bath Total
|
1 |
|
Heating Fuel
|
Natural Gas |
|
Heating Type
|
Forced Air |
|
Stories Total
|
2 |
|
Size Exterior
|
2218 Sqft |
|
Size Interior
|
2218 Sqft |
|
Type
|
House |
|
Utility Water
|
Municipal Water |
Parking
Land
|
Acreage
|
No |
|
Land Amenities
|
Golf Course, Hospital, Schools |
|
Sewer
|
Municipal Sewage System |
|
Size Depth
|
107 Ft |
|
Size Frontage
|
35 Ft |
|
Size Irregular
|
35.3 X 107 |
|
Size Total Text
|
35.3 X 107|under 1/2 Acre |
|
Soil Type
|
Loam |
|
Zoning Description
|
Rl9 Sp:205 |
Rooms
| Level |
Type |
Length |
Width |
Dimensions |
|
Second Level |
3pc Bathroom |
|
|
8' 4'' x 7' 6'' |
|
Second Level |
Laundry Room |
|
|
5' 8'' x 3' 3'' |
|
Second Level |
Bedroom |
|
|
14' 8'' x 13' 3'' |
|
Second Level |
Bedroom |
|
|
11' 11'' x 10' 8'' |
|
Second Level |
Bedroom |
|
|
11' 7'' x 10' 8'' |
|
Second Level |
4pc Ensuite Bath |
|
|
9' 4'' x 8' 4'' |
|
Second Level |
Primary Bedroom |
|
|
20' 8'' x 18' 0'' |
|
Basement |
Cold Room |
|
|
7' 0'' x 3' 4'' |
|
Basement |
Recreation Room |
|
|
32' 10'' x 25' 10'' |
|
Ground Level |
2pc Bathroom |
|
|
5' 7'' x 5' 1'' |
|
Ground Level |
Foyer |
|
|
12' 1'' x 7' '' |
|
Ground Level |
Living Room |
|
|
18' 2'' x 11' 9'' |
|
Ground Level |
Dining Room |
|
|
14' 7'' x 12' 11'' |
|
Ground Level |
Kitchen |
|
|
18' 6'' x 12' 2'' |
https://www.realtor.ca/real-estate/26800238/2389-valley-heights-crescent-oakville

