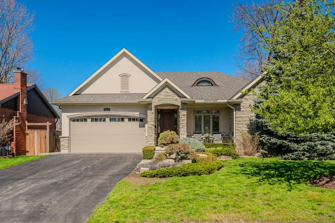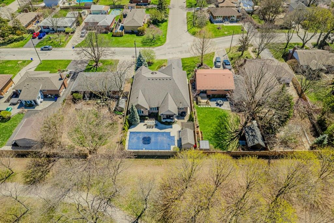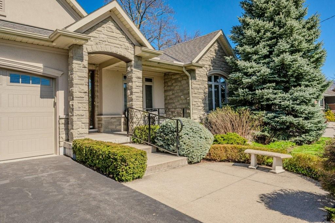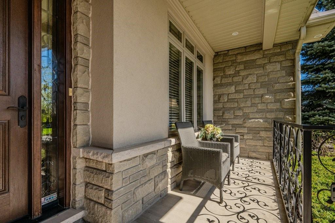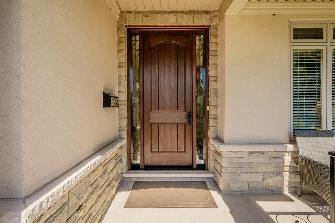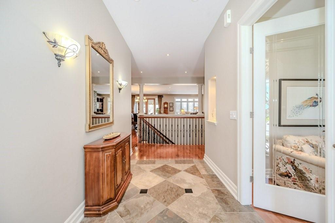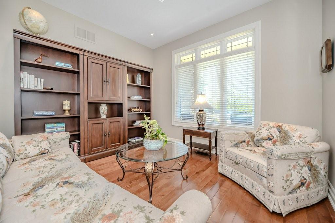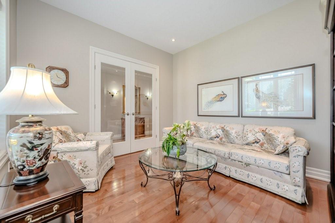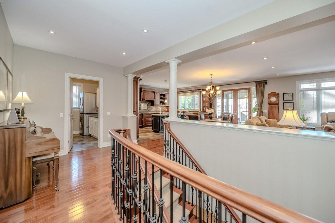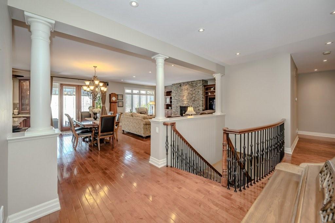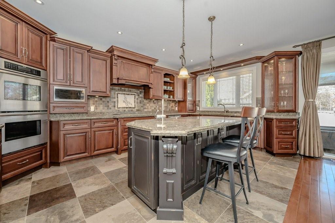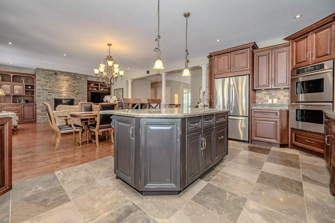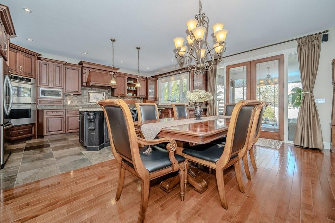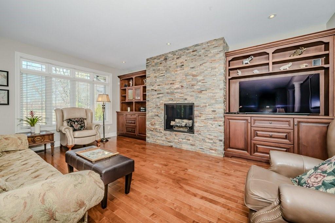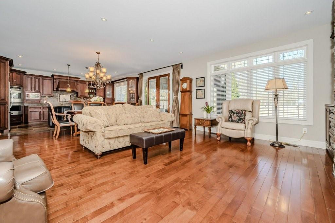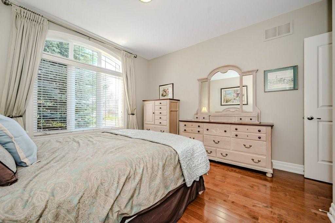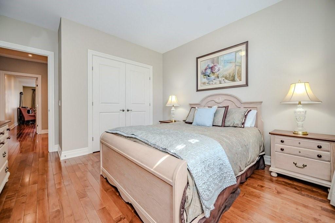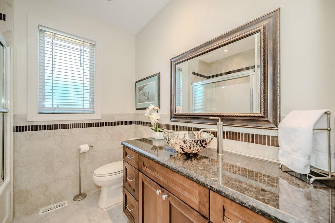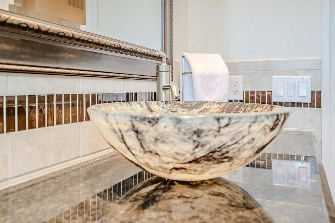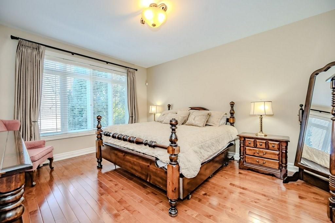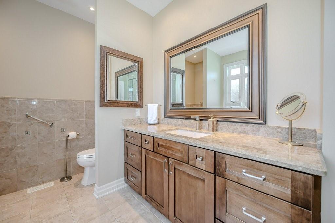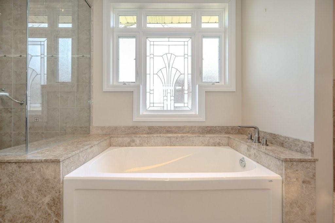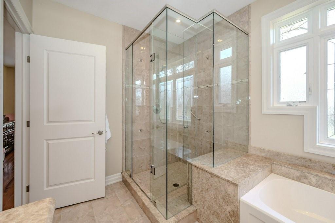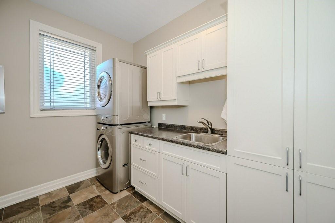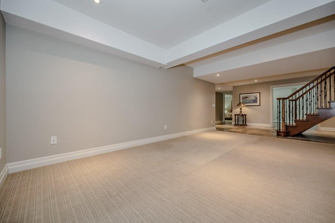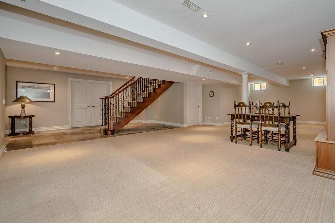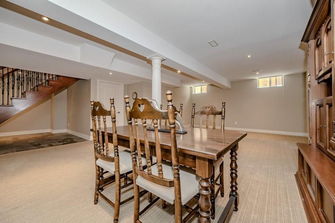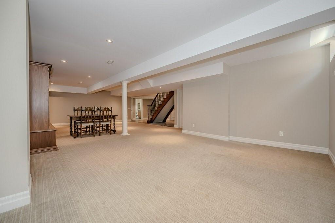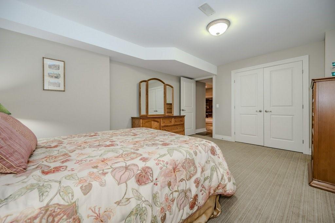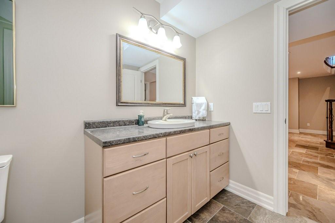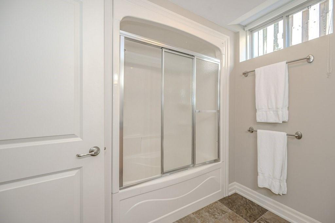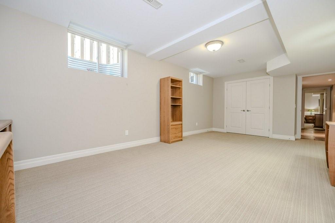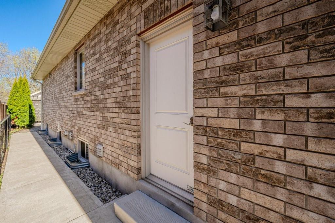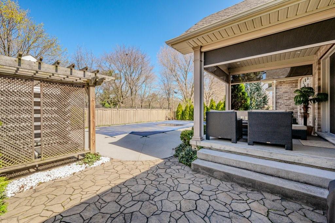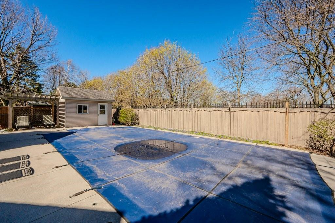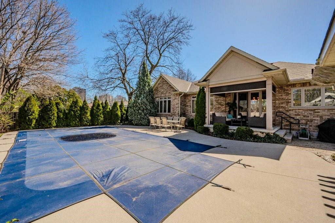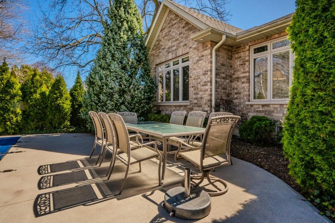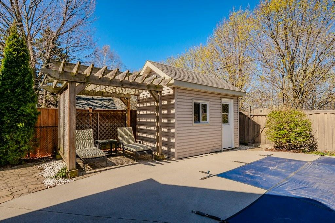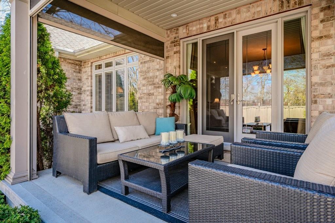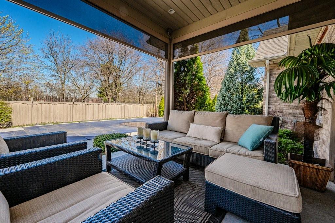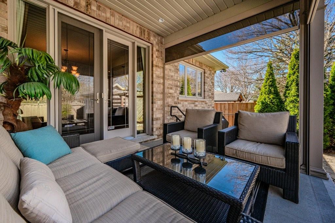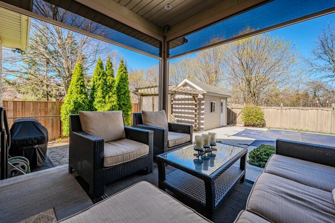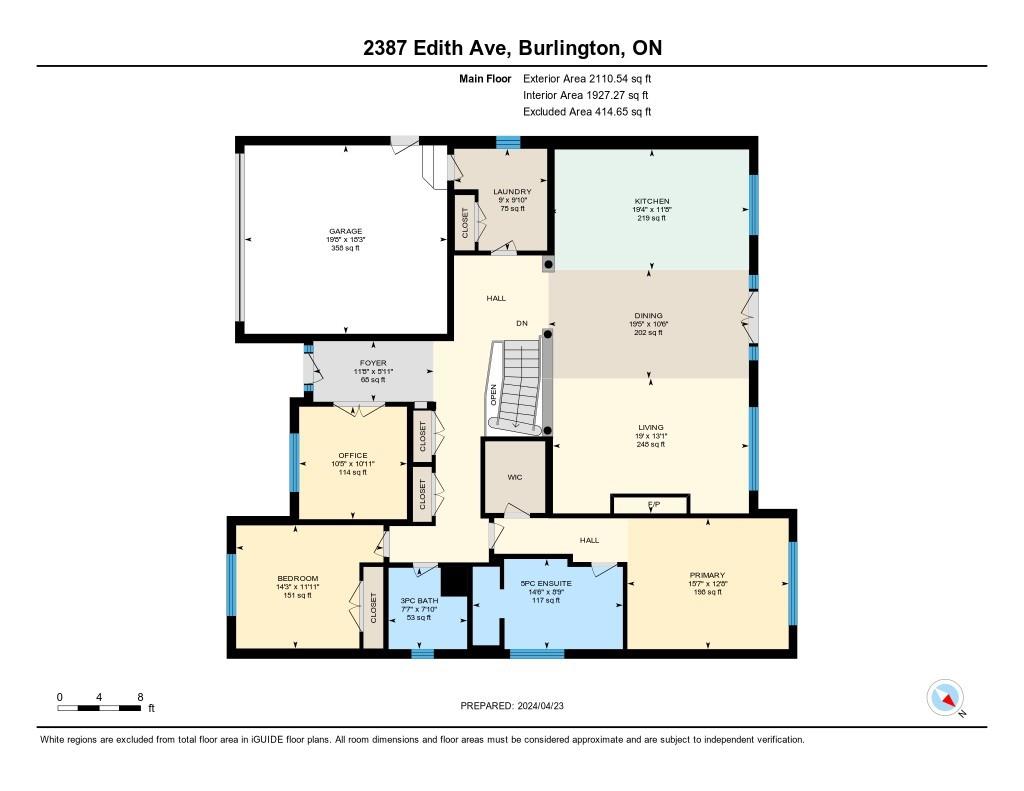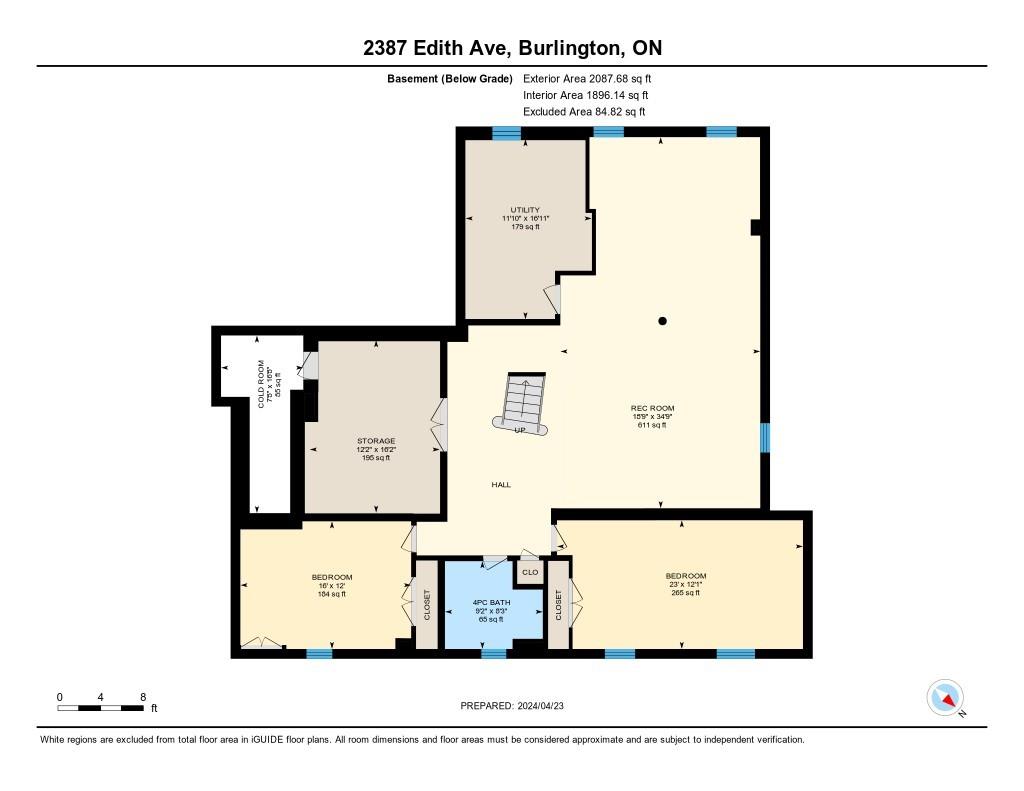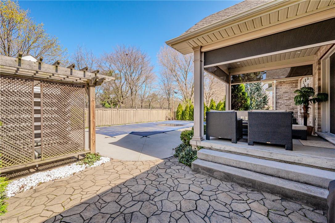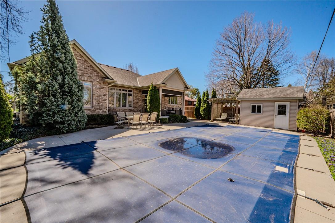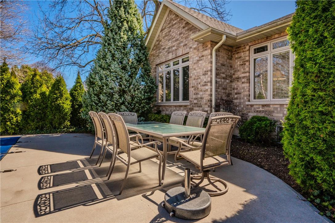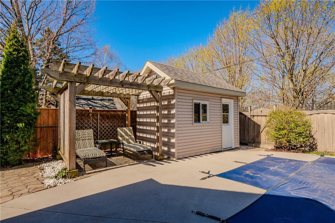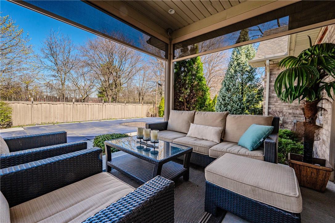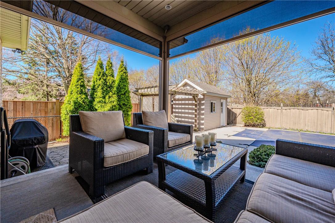4 Bedroom
1 Bathroom
1927 sqft
Bungalow
Fireplace
Inground Pool
Central Air Conditioning
Forced Air
$2,498,000
Leave your car behind! This custom built 2009 rare gem, beautiful bungalow backs onto Central Park in the heart of all activities in downtown Burlington. Totaling 4200 Sq. Ft. sits on a very quiet street in walking distance to the YMCA, Library, bike trails, and the lakefront. Food enthusiasts will love the working professional kitchen open to the Living and Dining room, stepping out to a screened porch overlooking your glistening inground pool and the park. Ample counter space, high end appliances, & smart storage solutions ensure the perfect spot for entertaining. Featuring 2 plus 2 Bedrooms, and 3 baths, ideal for a growing family or visiting guests. The grd floor den offers convenience for those working from home. Commuting is a breeze so don't miss this exceptional home! (id:35660)
Property Details
|
MLS® Number
|
H4191989 |
|
Property Type
|
Single Family |
|
Amenities Near By
|
Hospital, Public Transit, Recreation, Schools |
|
Community Features
|
Quiet Area, Community Centre |
|
Equipment Type
|
Water Heater |
|
Features
|
Park Setting, Park/reserve, Double Width Or More Driveway, Paved Driveway, Level, Gazebo, Automatic Garage Door Opener, In-law Suite |
|
Parking Space Total
|
6 |
|
Pool Type
|
Inground Pool |
|
Rental Equipment Type
|
Water Heater |
|
Structure
|
Shed |
Building
|
Bathroom Total
|
1 |
|
Bedrooms Above Ground
|
2 |
|
Bedrooms Below Ground
|
2 |
|
Bedrooms Total
|
4 |
|
Appliances
|
Central Vacuum, Dishwasher, Microwave, Refrigerator, Stove, Oven, Blinds |
|
Architectural Style
|
Bungalow |
|
Basement Development
|
Finished |
|
Basement Type
|
Full (finished) |
|
Constructed Date
|
2009 |
|
Construction Style Attachment
|
Detached |
|
Cooling Type
|
Central Air Conditioning |
|
Exterior Finish
|
Stone |
|
Fireplace Fuel
|
Gas |
|
Fireplace Present
|
Yes |
|
Fireplace Type
|
Other - See Remarks |
|
Foundation Type
|
Poured Concrete |
|
Heating Fuel
|
Natural Gas |
|
Heating Type
|
Forced Air |
|
Stories Total
|
1 |
|
Size Exterior
|
1927 Sqft |
|
Size Interior
|
1927 Sqft |
|
Type
|
House |
|
Utility Water
|
Municipal Water |
Parking
|
Attached Garage
|
|
|
Inside Entry
|
|
Land
|
Acreage
|
No |
|
Land Amenities
|
Hospital, Public Transit, Recreation, Schools |
|
Sewer
|
Municipal Sewage System |
|
Size Depth
|
124 Ft |
|
Size Frontage
|
60 Ft |
|
Size Irregular
|
60.9 X 124.02 |
|
Size Total Text
|
60.9 X 124.02|under 1/2 Acre |
|
Soil Type
|
Loam |
Rooms
| Level |
Type |
Length |
Width |
Dimensions |
|
Sub-basement |
Cold Room |
|
|
16' 8'' x 7' 8'' |
|
Sub-basement |
Utility Room |
|
|
16' 11'' x 11' 10'' |
|
Sub-basement |
Storage |
|
|
16' 2'' x 12' 2'' |
|
Sub-basement |
Bathroom |
|
|
9' 2'' x 8' 3'' |
|
Sub-basement |
Bedroom |
|
|
16' '' x 12' '' |
|
Sub-basement |
Bedroom |
|
|
23' '' x 12' 1'' |
|
Sub-basement |
Recreation Room |
|
|
34' 9'' x 18' 9'' |
|
Ground Level |
Primary Bedroom |
|
|
15' 7'' x 12' 8'' |
|
Ground Level |
Ensuite |
|
|
14' 6'' x 8' 9'' |
|
Ground Level |
Bedroom |
|
|
14' 3'' x 11' 11'' |
|
Ground Level |
3pc Bathroom |
|
|
Measurements not available |
|
Ground Level |
Laundry Room |
|
|
9' 10'' x 9' '' |
|
Ground Level |
Kitchen |
|
|
19' 4'' x 11' 8'' |
|
Ground Level |
Dining Room |
|
|
19' 5'' x 10' 6'' |
|
Ground Level |
Living Room |
|
|
19' '' x 13' 1'' |
|
Ground Level |
Den |
|
|
10' 11'' x 10' 5'' |
|
Ground Level |
Foyer |
|
|
11' 8'' x 5' 11'' |
https://www.realtor.ca/real-estate/26801436/2387-edith-avenue-burlington

