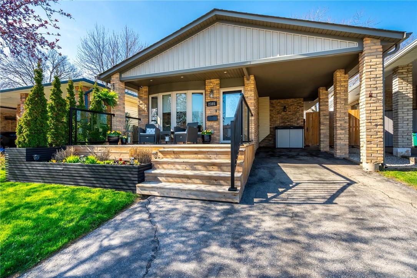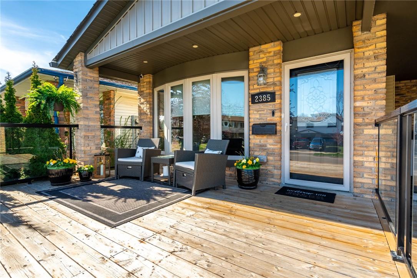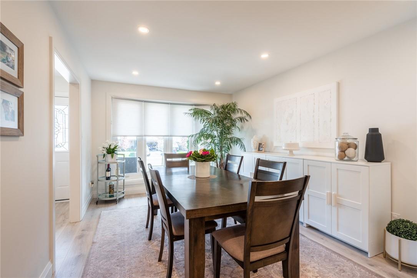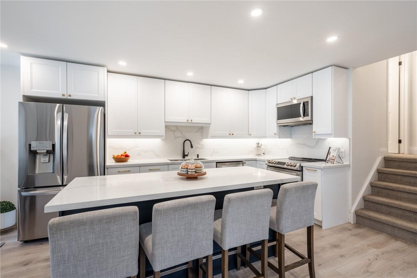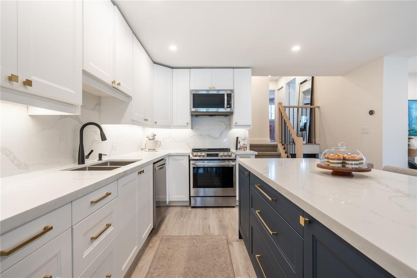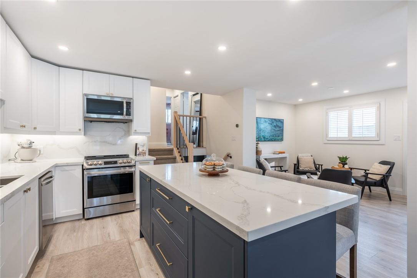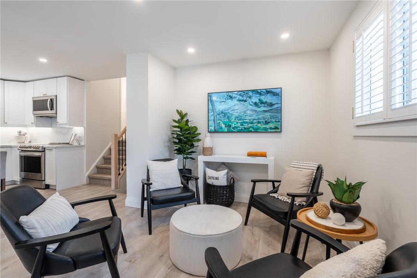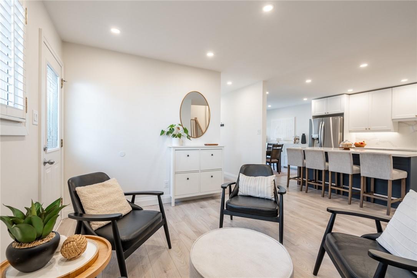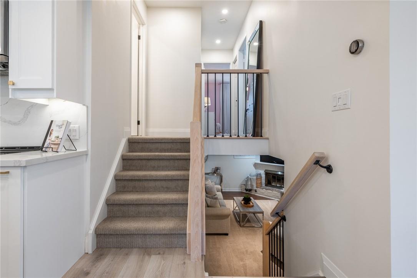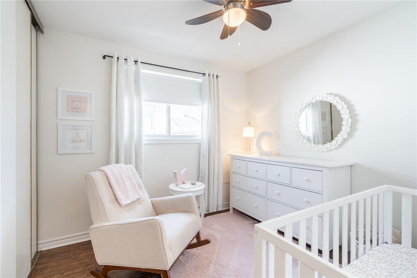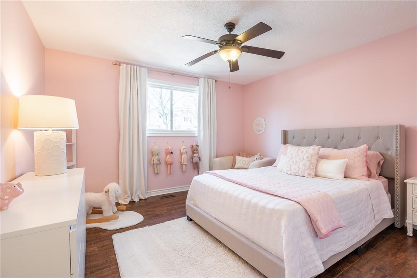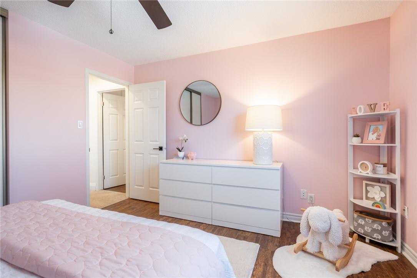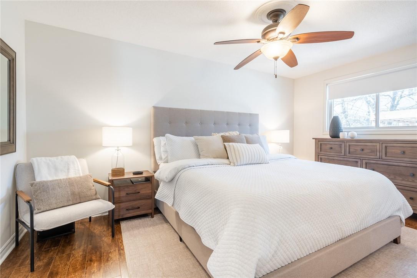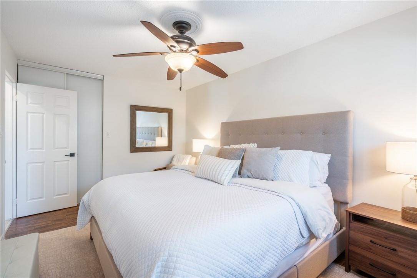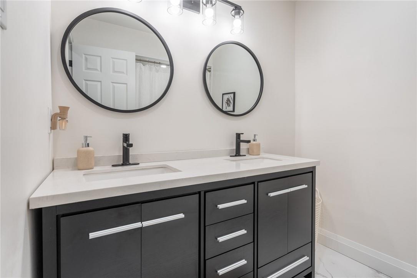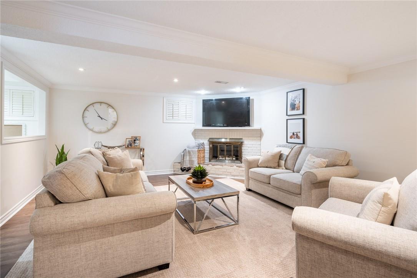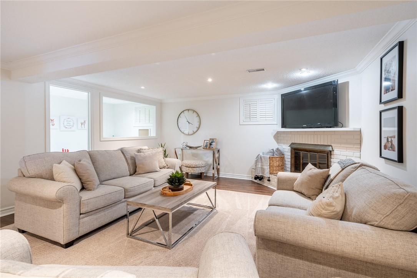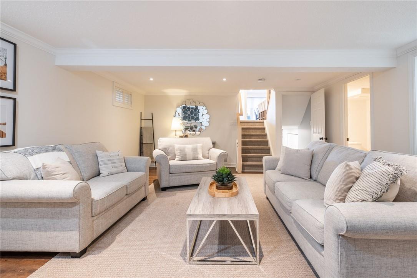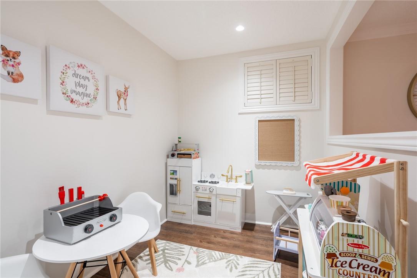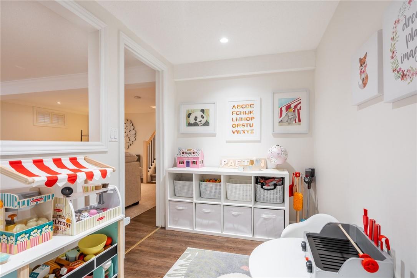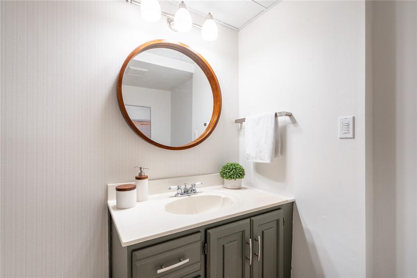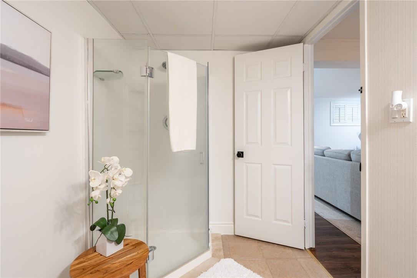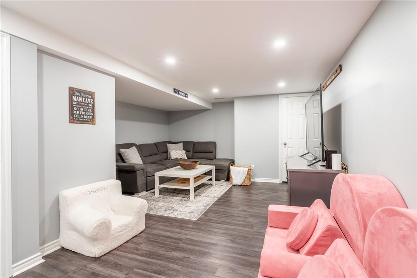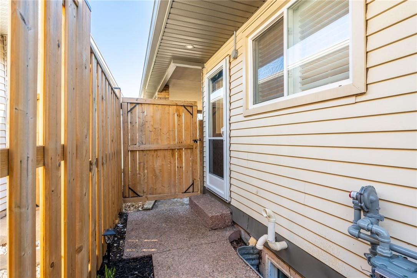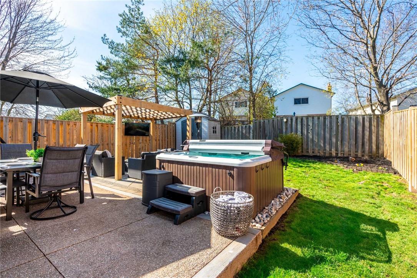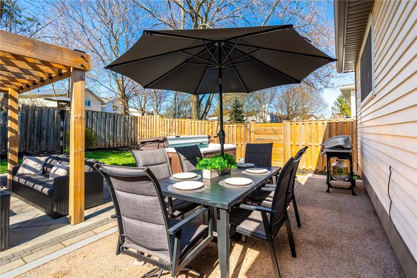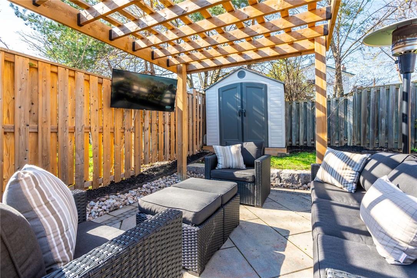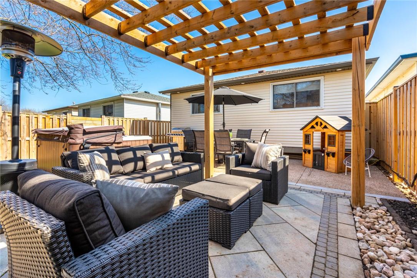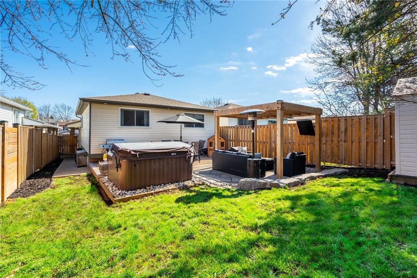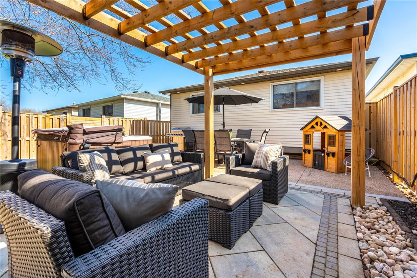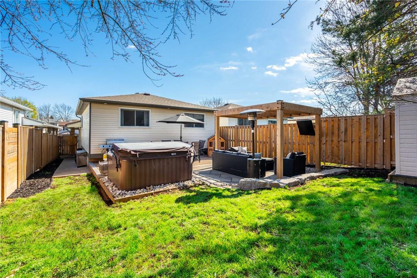2385 Coldstream Drive Burlington, Ontario L7P 3T2
$989,000
Take advantage of this opportunity to see this beautiful Brant Hills home! This renovated 4-level back split is a true gem, boasting abundant living space and various upgrades. From the charming street appeal featuring a sizeable front porch, carport and double driveway. Inside, every detail exudes elegance. The welcoming open-concept main floor features a fully renovated custom kitchen with stainless steel appliances, a dedicated dining room, and a living room with access to the backyard. Find three spacious bedrooms and the updated main bathroom with double sinks upstairs. The lower levels offer a cozy family room with a decorative brick fireplace, an additional den or workout area, and a 3-piece bath. The fully finished basement includes a rec room and a utility room with laundry. Outside, the backyard oasis beckons with a concrete patio and hot tub surrounded by mature trees for privacy. Recent updates include the roof, furnace, air conditioner, electrical panel, and basement waterproofing. Nestled in desirable Brant Hills, this home is just steps from parks, schools, and amenities. Don't miss out on this incredible opportunity to own in Brant Hills! (id:35660)
Open House
This property has open houses!
2:00 pm
Ends at:4:00 pm
Property Details
| MLS® Number | H4191494 |
| Property Type | Single Family |
| Amenities Near By | Schools |
| Equipment Type | Water Heater |
| Features | Park Setting, Park/reserve, Double Width Or More Driveway, Paved Driveway, Sump Pump |
| Parking Space Total | 3 |
| Rental Equipment Type | Water Heater |
| Structure | Shed |
Building
| Bathroom Total | 2 |
| Bedrooms Above Ground | 3 |
| Bedrooms Total | 3 |
| Appliances | Dishwasher, Dryer, Microwave, Refrigerator, Stove, Washer, Hot Tub, Humidifier, Window Coverings |
| Basement Development | Finished |
| Basement Type | Full (finished) |
| Construction Style Attachment | Link |
| Cooling Type | Central Air Conditioning |
| Exterior Finish | Brick, Metal |
| Foundation Type | Block |
| Heating Fuel | Natural Gas |
| Heating Type | Forced Air |
| Size Exterior | 1754 Sqft |
| Size Interior | 1754 Sqft |
| Type | House |
| Utility Water | Municipal Water |
Parking
| Carport |
Land
| Acreage | No |
| Land Amenities | Schools |
| Sewer | Municipal Sewage System |
| Size Depth | 123 Ft |
| Size Frontage | 28 Ft |
| Size Irregular | 28.79 X 123.48 |
| Size Total Text | 28.79 X 123.48|under 1/2 Acre |
Rooms
| Level | Type | Length | Width | Dimensions |
|---|---|---|---|---|
| Second Level | 5pc Bathroom | Measurements not available | ||
| Second Level | Bedroom | 9' 5'' x 9' 6'' | ||
| Second Level | Bedroom | 11' 11'' x 12' 9'' | ||
| Second Level | Primary Bedroom | 15' 5'' x 10' '' | ||
| Basement | Utility Room | 12' 5'' x 12' '' | ||
| Basement | Recreation Room | 13' 9'' x 17' 8'' | ||
| Sub-basement | 3pc Bathroom | Measurements not available | ||
| Sub-basement | Den | 6' 1'' x 10' 9'' | ||
| Sub-basement | Family Room | 20' 8'' x 15' 7'' | ||
| Ground Level | Kitchen | 13' '' x 12' '' | ||
| Ground Level | Living Room | 16' 10'' x 10' 11'' | ||
| Ground Level | Dining Room | 10' 6'' x 10' '' |
https://www.realtor.ca/real-estate/26793317/2385-coldstream-drive-burlington
Interested?
Contact us for more information

