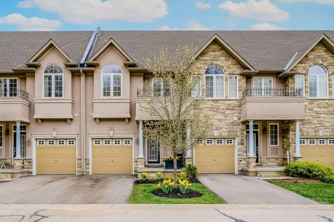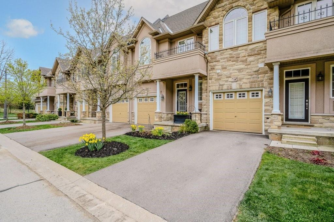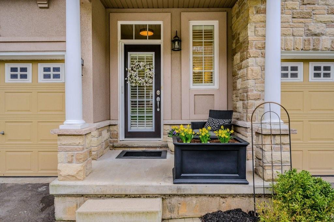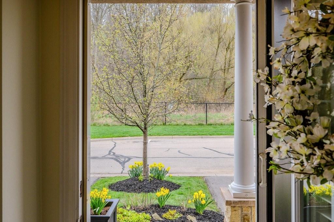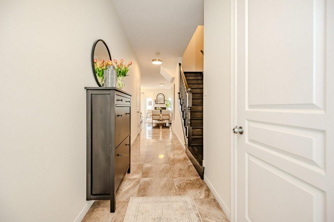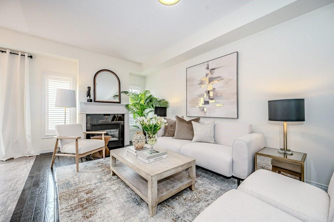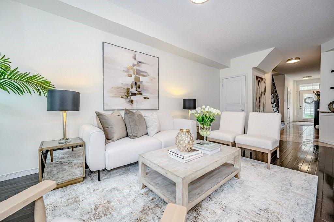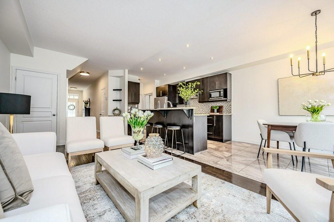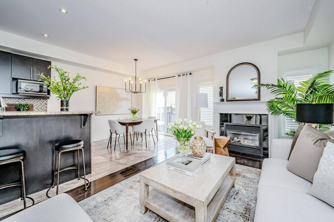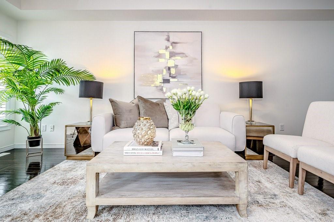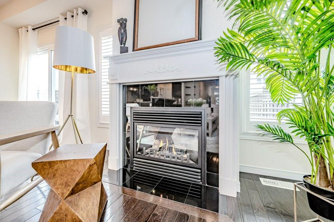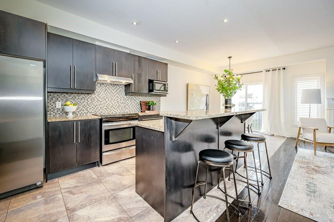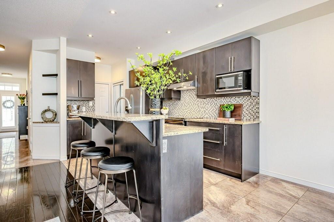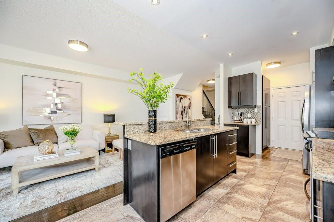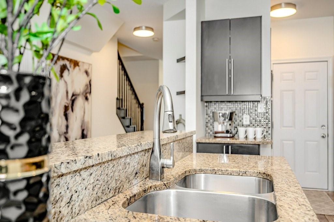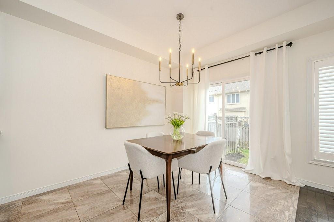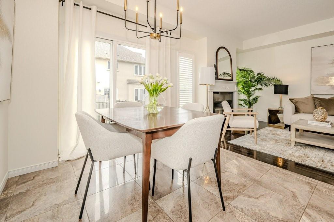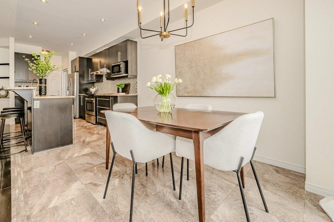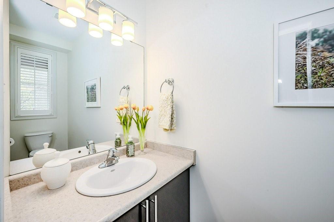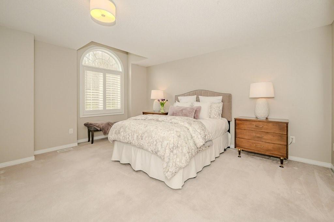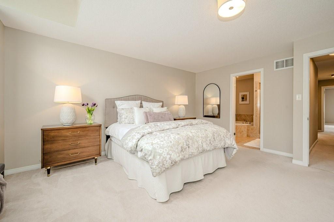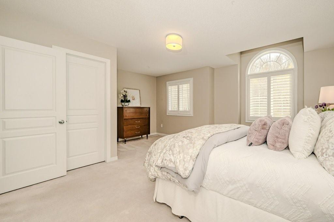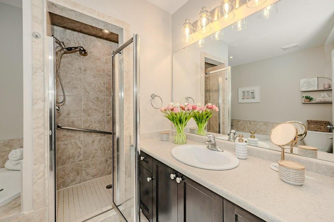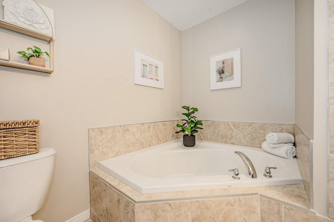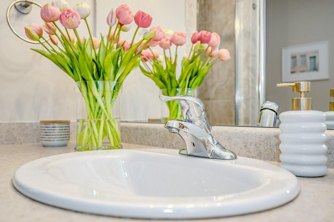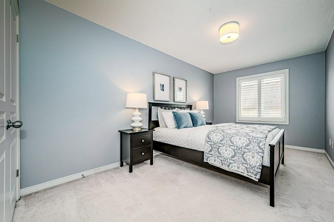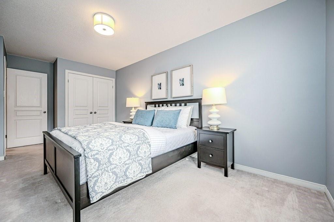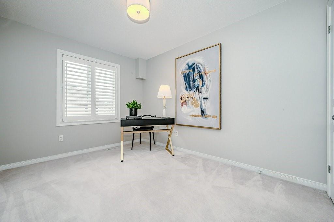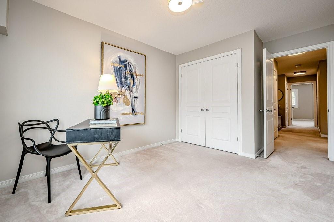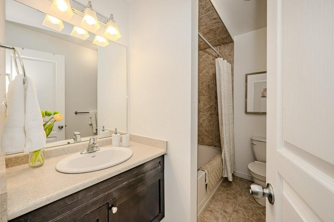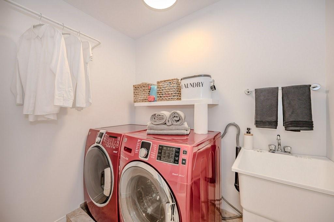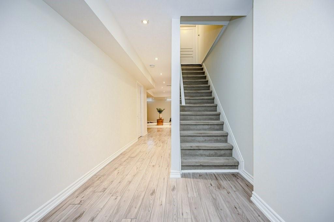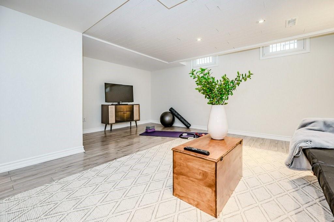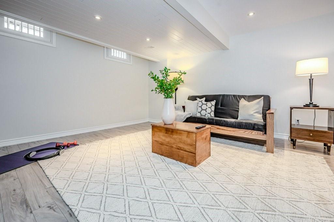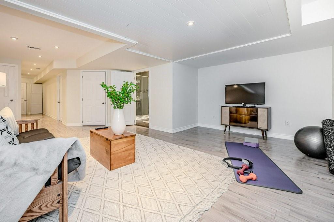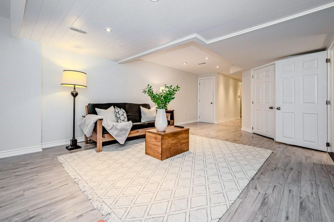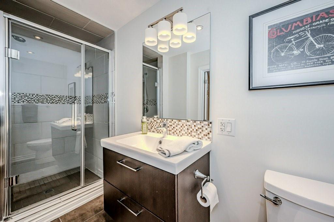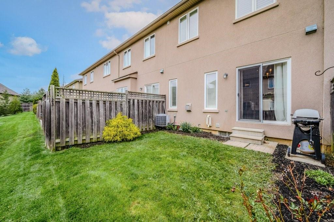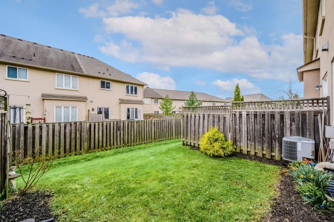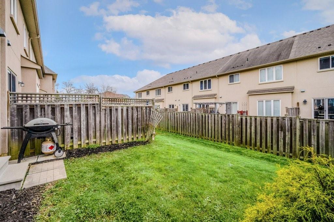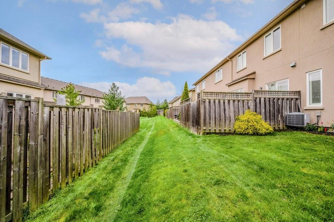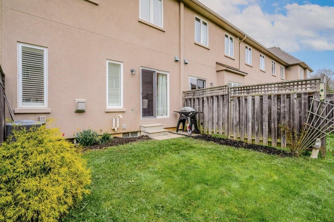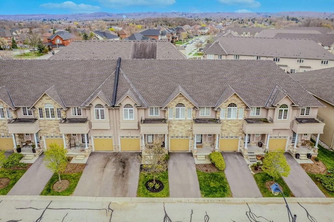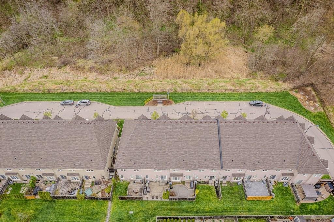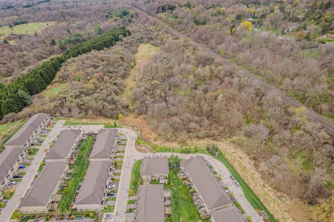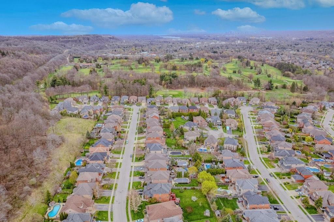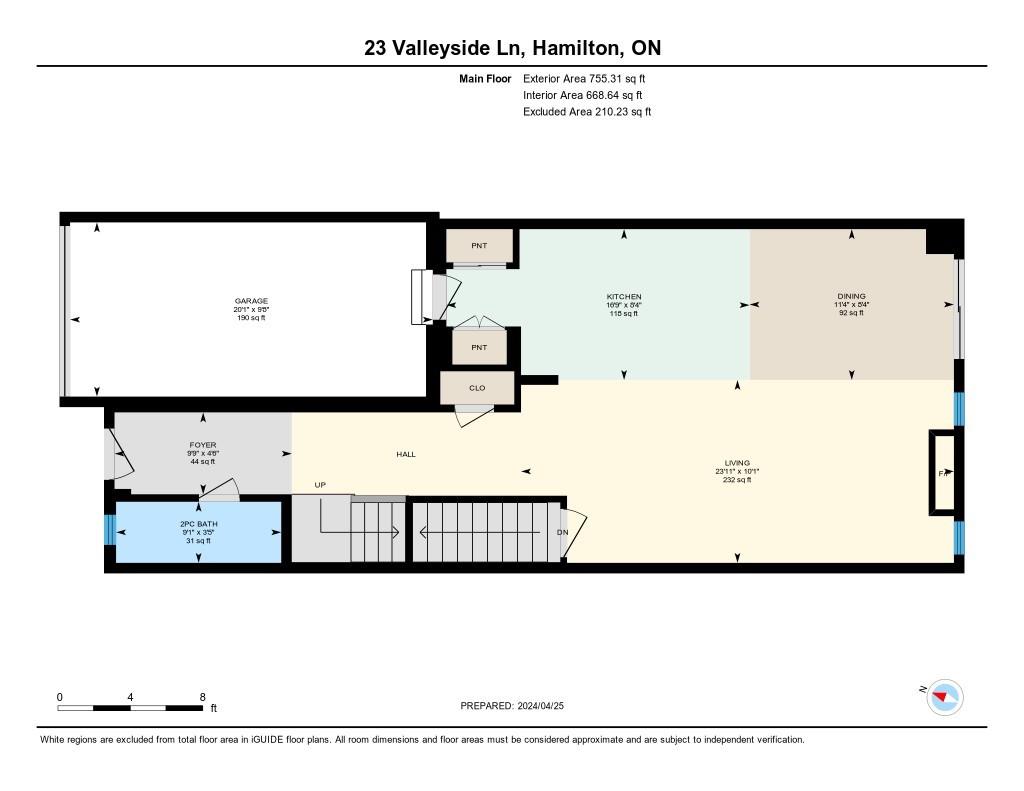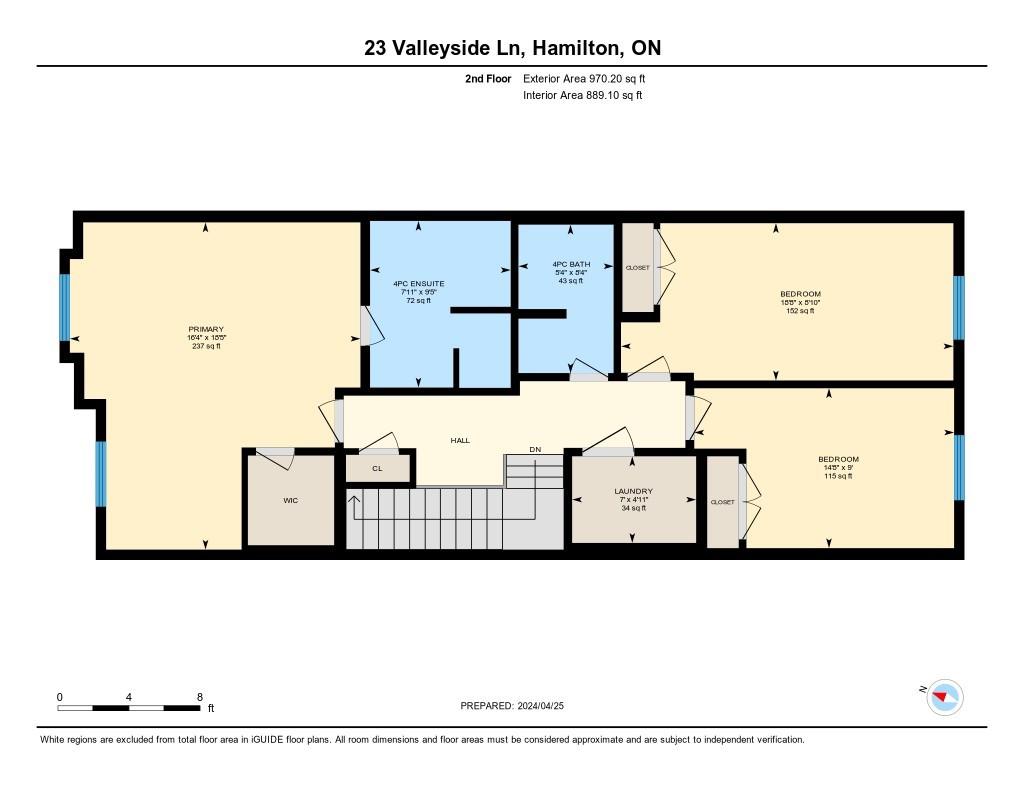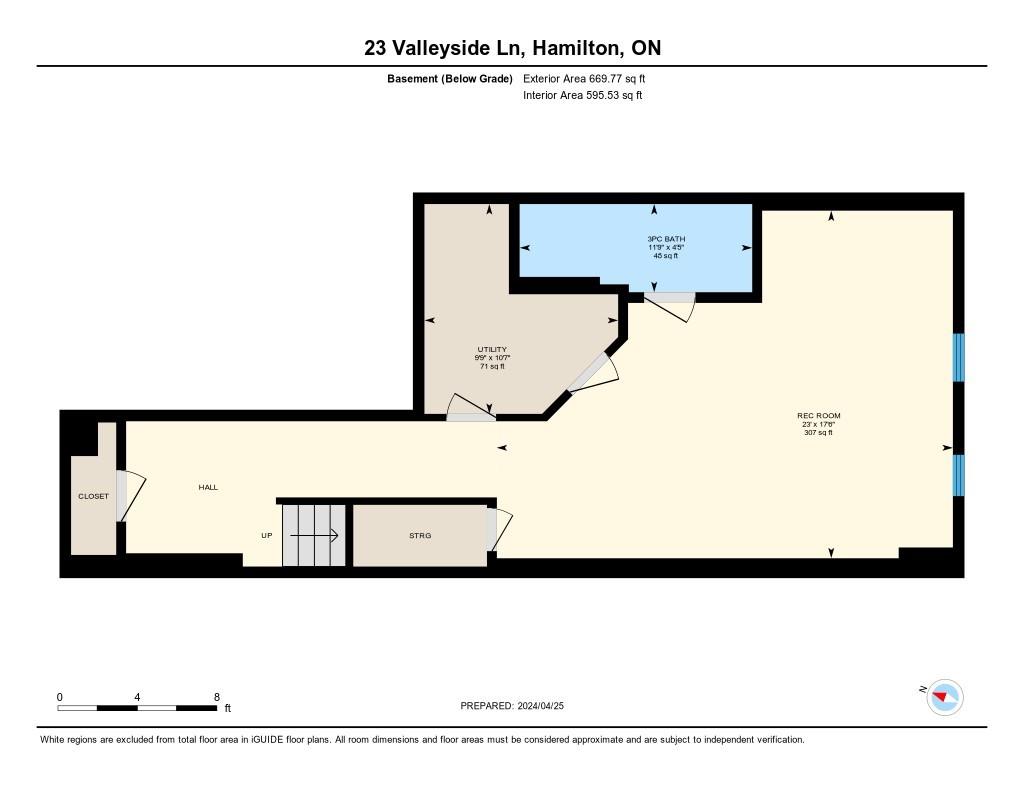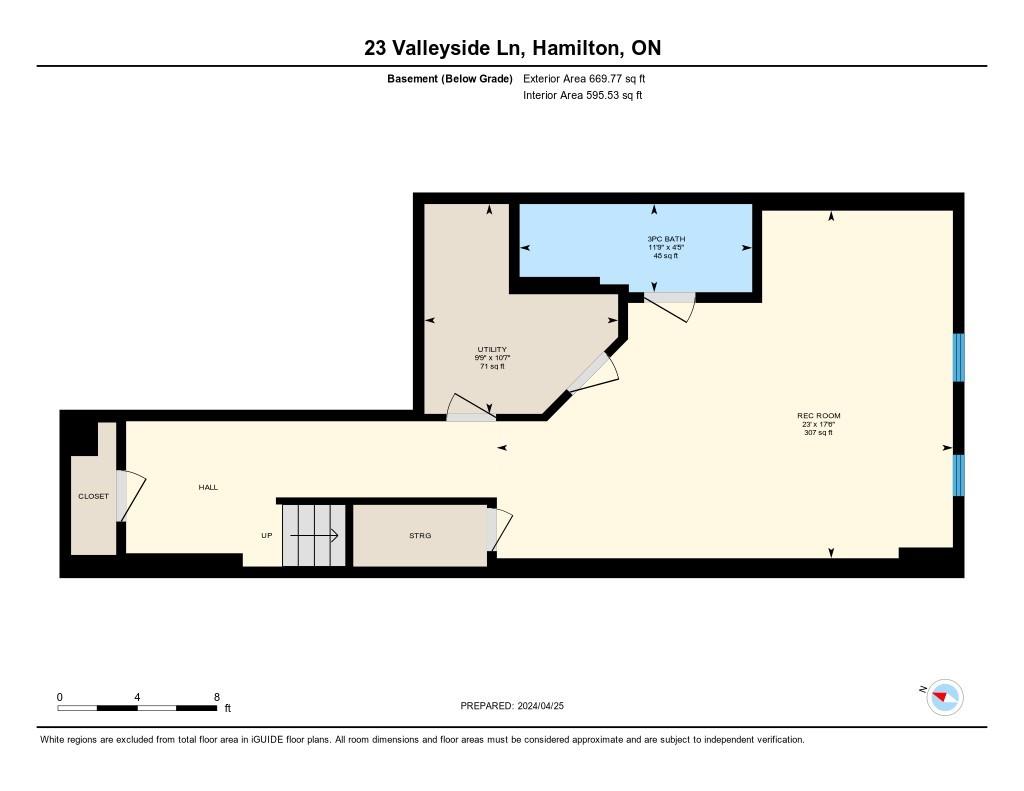23 Valleyside Lane Dundas, Ontario L9H 0A7
$779,900Maintenance,
$417.24 Monthly
Maintenance,
$417.24 MonthlyExperience the epitome of luxury living in this executive townhouse, nestled beneath the escarpment with trails and Conservation at your doorstep. Step into this captivating 3-bedroom unit and be greeted by an inviting open-concept main level, where a charming gas fireplace creates a warm and welcoming atmosphere. The seamless integration of the living, dining, and kitchen areas provides the perfect setting for entertaining guests or simply relaxing in style. The master bedroom serves as a serene retreat, boasting a spacious walk-in closet and a luxurious ensuite bathroom. The finished basement features a versatile rec room perfect for leisurely activities or movie nights. Complete with a convenient 3-piece bathroom, this lower level offers both functionality and style. Call today to book your appointment! (id:35660)
Property Details
| MLS® Number | H4191962 |
| Property Type | Single Family |
| Amenities Near By | Golf Course, Public Transit, Schools |
| Community Features | Quiet Area |
| Equipment Type | Water Heater |
| Features | Park Setting, Southern Exposure, Ravine, Park/reserve, Conservation/green Belt, Golf Course/parkland, Paved Driveway, Automatic Garage Door Opener |
| Parking Space Total | 2 |
| Rental Equipment Type | Water Heater |
Building
| Bathroom Total | 4 |
| Bedrooms Above Ground | 3 |
| Bedrooms Total | 3 |
| Appliances | Dishwasher, Dryer, Freezer, Microwave, Refrigerator, Stove, Washer, Window Coverings, Garage Door Opener |
| Architectural Style | 2 Level |
| Basement Development | Finished |
| Basement Type | Full (finished) |
| Construction Style Attachment | Attached |
| Cooling Type | Central Air Conditioning |
| Exterior Finish | Stone, Stucco |
| Fireplace Fuel | Gas |
| Fireplace Present | Yes |
| Fireplace Type | Other - See Remarks |
| Foundation Type | Poured Concrete |
| Half Bath Total | 1 |
| Heating Fuel | Natural Gas |
| Heating Type | Forced Air |
| Stories Total | 2 |
| Size Exterior | 1725 Sqft |
| Size Interior | 1725 Sqft |
| Type | Row / Townhouse |
| Utility Water | Municipal Water |
Parking
| Attached Garage | |
| Inside Entry |
Land
| Acreage | No |
| Land Amenities | Golf Course, Public Transit, Schools |
| Sewer | Municipal Sewage System |
| Size Irregular | X |
| Size Total Text | X |
Rooms
| Level | Type | Length | Width | Dimensions |
|---|---|---|---|---|
| Second Level | Laundry Room | 4' 11'' x 7' '' | ||
| Second Level | 4pc Bathroom | 8' 4'' x 5' 4'' | ||
| Second Level | Bedroom | 9' '' x 14' 8'' | ||
| Second Level | Bedroom | 8' 10'' x 18' 8'' | ||
| Second Level | 5pc Ensuite Bath | 9' 5'' x 7' 11'' | ||
| Second Level | Primary Bedroom | 18' 5'' x 16' 4'' | ||
| Sub-basement | Storage | 10' 7'' x 9' 8'' | ||
| Sub-basement | Recreation Room | 17' 6'' x 23' '' | ||
| Sub-basement | 3pc Bathroom | 4' 5'' x 11' 9'' | ||
| Ground Level | 2pc Bathroom | 3' 5'' x 9' 1'' | ||
| Ground Level | Living Room | 10' 1'' x 23' 11'' | ||
| Ground Level | Dining Room | 8' 4'' x 11' 4'' | ||
| Ground Level | Kitchen | 8' 4'' x 16' 9'' |
https://www.realtor.ca/real-estate/26800611/23-valleyside-lane-dundas
Interested?
Contact us for more information

