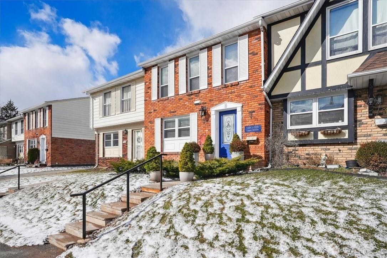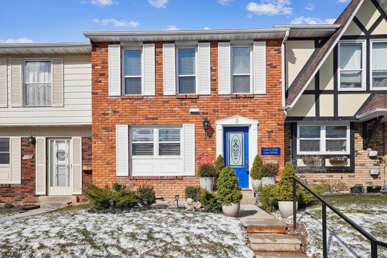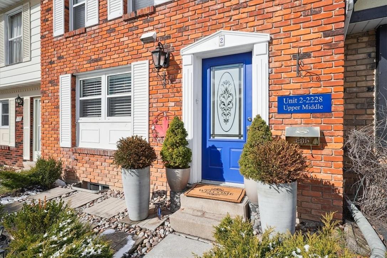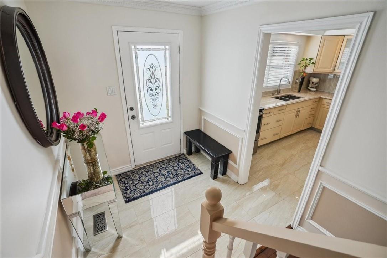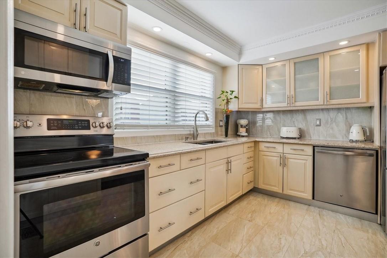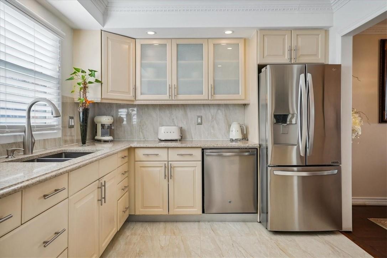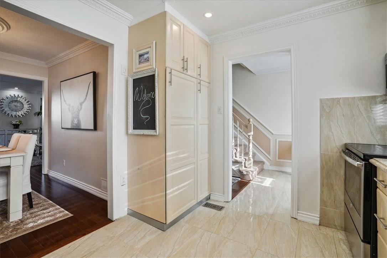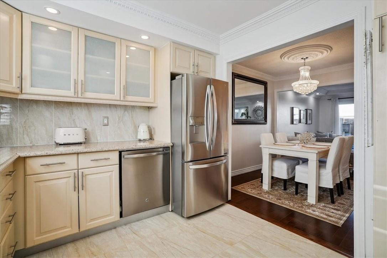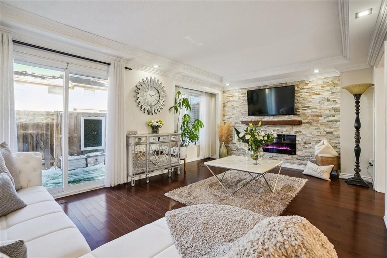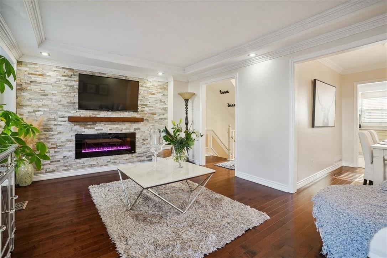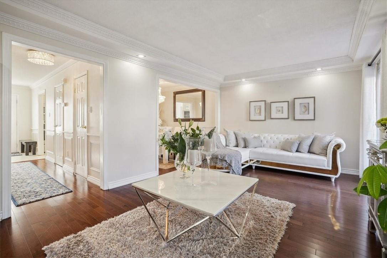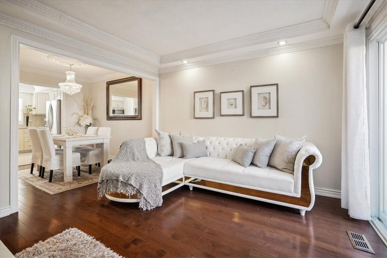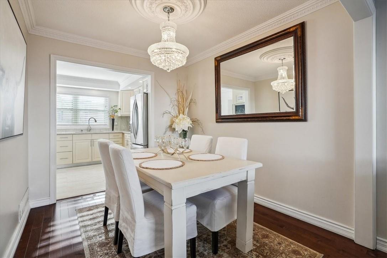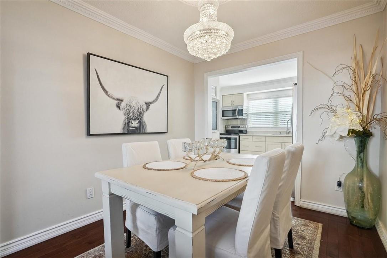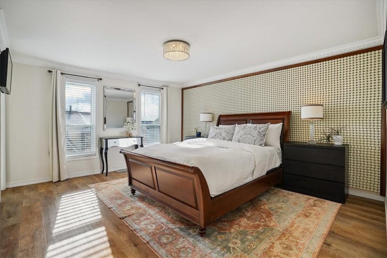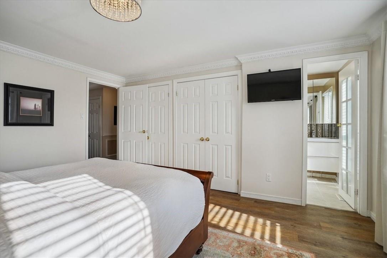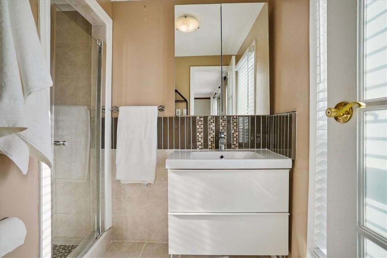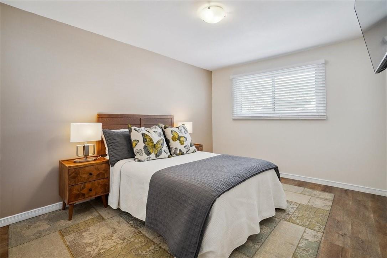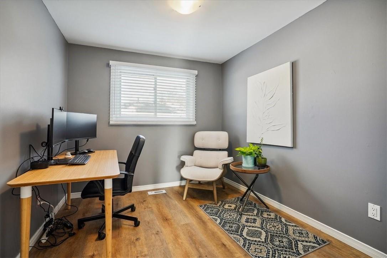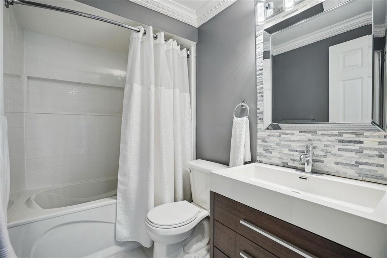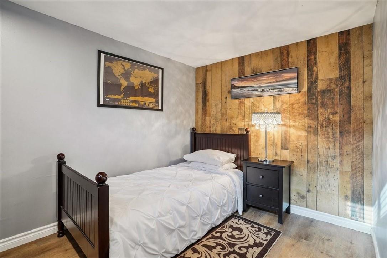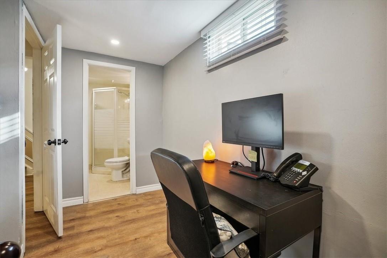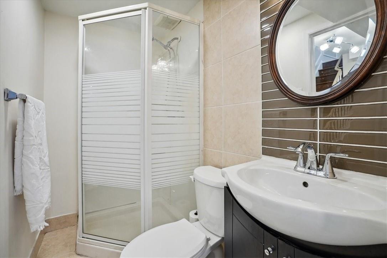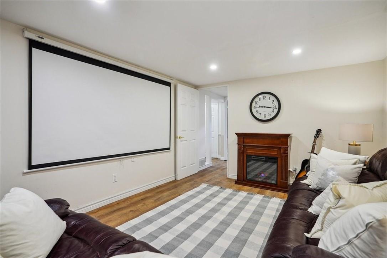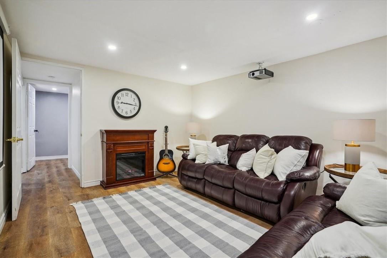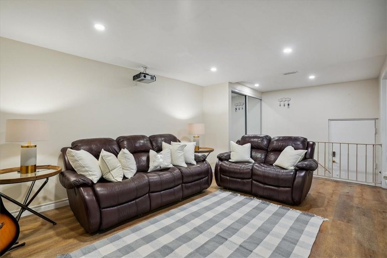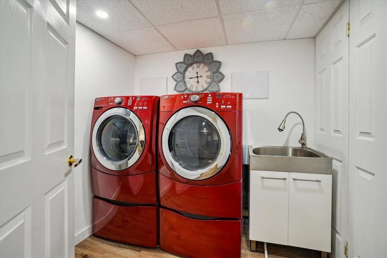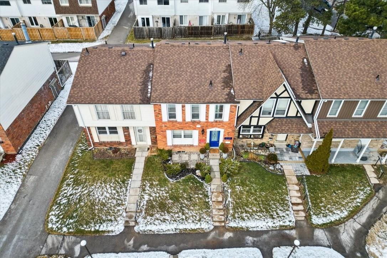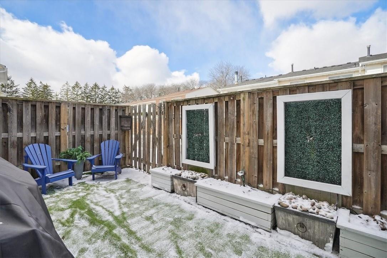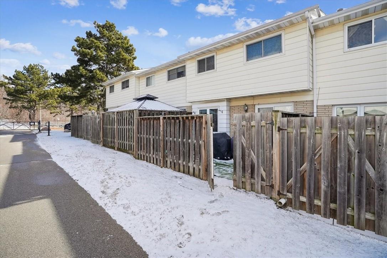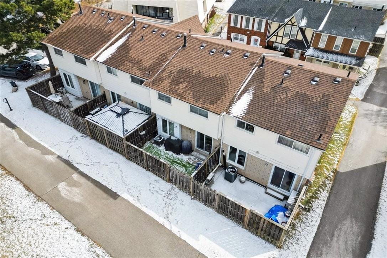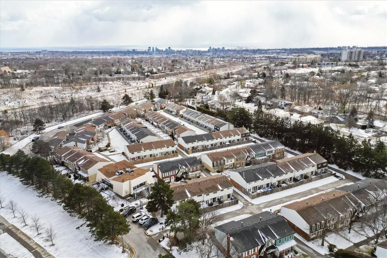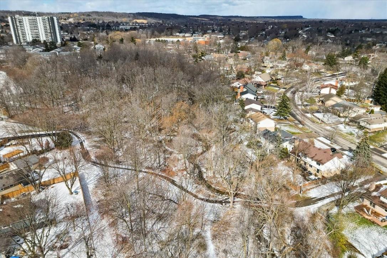2228 Upper Middle Road, Unit #2 Burlington, Ontario L7P 2Z9
$719,900Maintenance,
$724 Monthly
Maintenance,
$724 MonthlyNestled within a charming "village-like" townhouse complex, 2-2228 Upper Middle offers spacious living in a serene environment. This large three-bedroom, 3.5 bathroom townhome has a beautiful decor and great use of space. It is one of the largest units at 1386 sq feet! The updated kitchen boasts ample storage with a built in pantry, stainless steel appliances and granite counters. The dining and living room areas provide generous space for entertaining guests with a stunning feature fireplace wall. Step outside through the large sliding doors to enjoy the sunny backyard retreat with tranquil water features. Upstairs are three large bedrooms, the Master Retreat offers double closets and a 3 piece ensuite bath. The lower level features a sizeable recreation room, in-suite laundry facilities, a fourth bedroom, a three-piece bathroom, and direct access to your private two-car parking spaces in the underground garage. This unit boasts one of the best locations within the complex! Conveniently situated close to schools, shopping centres, restaurants, and more, this townhome offers a perfect blend of convenience and relaxation—your search for the ideal home may just end here! (id:35660)
Property Details
| MLS® Number | H4186461 |
| Property Type | Single Family |
| Amenities Near By | Public Transit, Recreation, Schools |
| Community Features | Community Centre |
| Equipment Type | Water Heater |
| Features | Park Setting, Ravine, Park/reserve, No Driveway |
| Parking Space Total | 2 |
| Pool Type | Outdoor Pool |
| Rental Equipment Type | Water Heater |
Building
| Bathroom Total | 4 |
| Bedrooms Above Ground | 3 |
| Bedrooms Below Ground | 1 |
| Bedrooms Total | 4 |
| Amenities | Party Room |
| Appliances | Dishwasher, Dryer, Microwave, Refrigerator, Stove, Washer, Window Coverings |
| Architectural Style | 2 Level |
| Basement Development | Finished |
| Basement Type | Full (finished) |
| Constructed Date | 1974 |
| Construction Style Attachment | Attached |
| Cooling Type | Central Air Conditioning |
| Exterior Finish | Aluminum Siding, Brick, Metal |
| Foundation Type | Poured Concrete |
| Half Bath Total | 1 |
| Heating Fuel | Natural Gas |
| Heating Type | Forced Air |
| Stories Total | 2 |
| Size Exterior | 1386 Sqft |
| Size Interior | 1386 Sqft |
| Type | Row / Townhouse |
| Utility Water | Municipal Water |
Parking
| Underground |
Land
| Acreage | No |
| Land Amenities | Public Transit, Recreation, Schools |
| Sewer | Municipal Sewage System |
| Size Irregular | X |
| Size Total Text | X |
| Zoning Description | Residential |
Rooms
| Level | Type | Length | Width | Dimensions |
|---|---|---|---|---|
| Second Level | 3pc Ensuite Bath | Measurements not available | ||
| Second Level | 4pc Bathroom | Measurements not available | ||
| Second Level | Bedroom | 9' 10'' x 13' 1'' | ||
| Second Level | Bedroom | 8' 5'' x 9' 6'' | ||
| Second Level | Primary Bedroom | 13' 1'' x 14' 6'' | ||
| Basement | Laundry Room | Measurements not available | ||
| Basement | Recreation Room | 11' 0'' x 19' 5'' | ||
| Basement | 3pc Bathroom | Measurements not available | ||
| Basement | Bedroom | 11' 3'' x 11' 1'' | ||
| Ground Level | 2pc Bathroom | Measurements not available | ||
| Ground Level | Kitchen | 9' 6'' x 11' 5'' | ||
| Ground Level | Dining Room | 8' 5'' x 9' 6'' | ||
| Ground Level | Living Room | 11' 8'' x 18' 9'' |
https://www.realtor.ca/real-estate/26570916/2228-upper-middle-road-unit-2-burlington
Interested?
Contact us for more information

