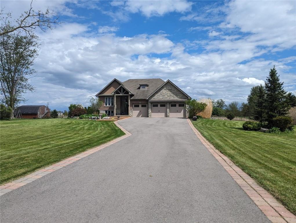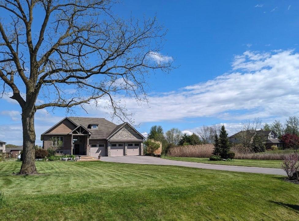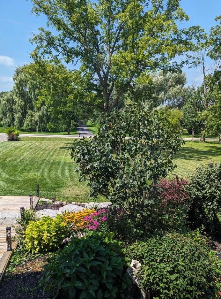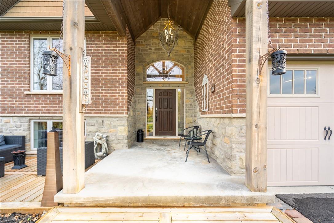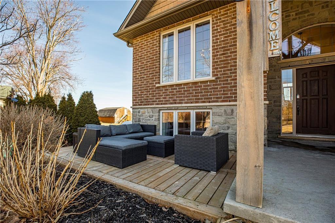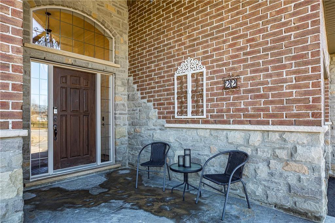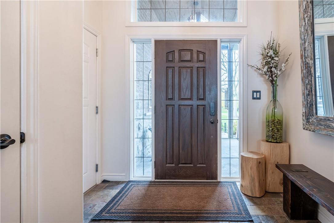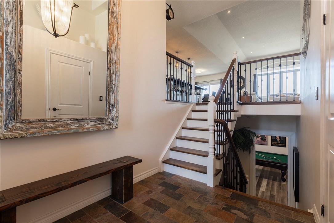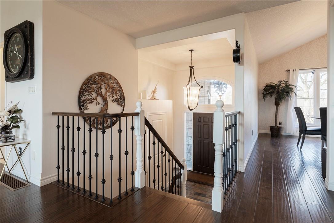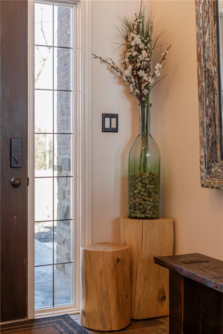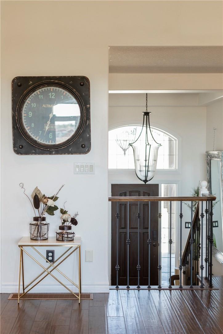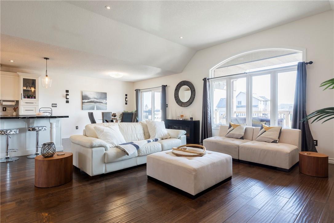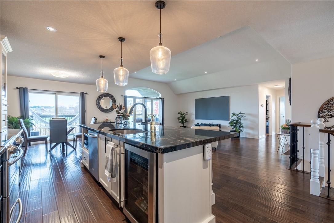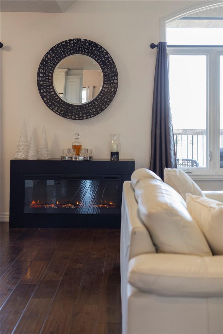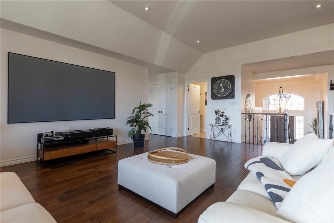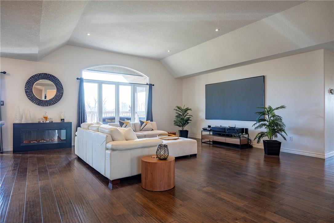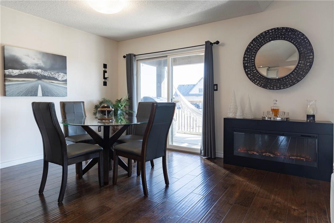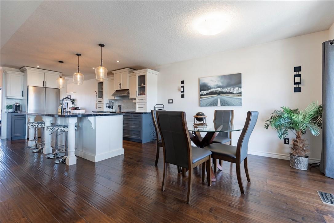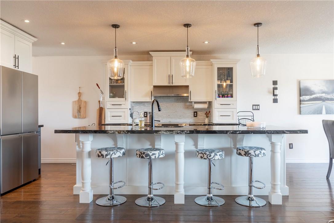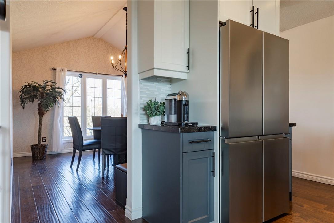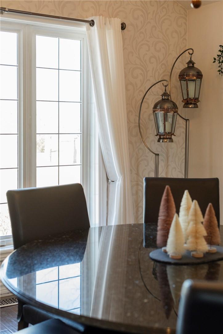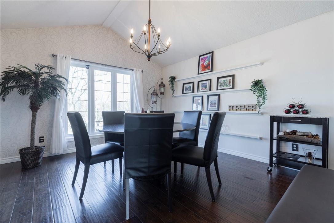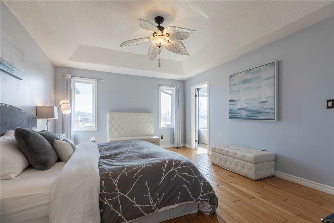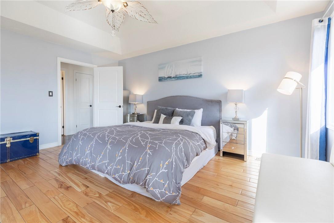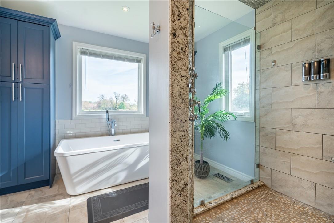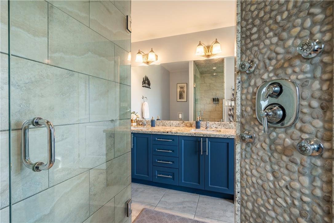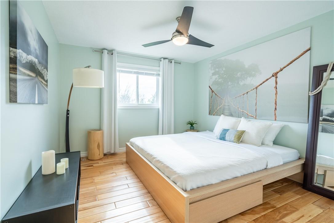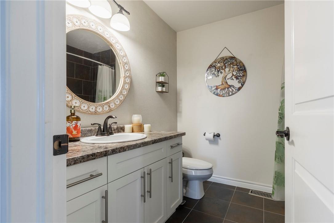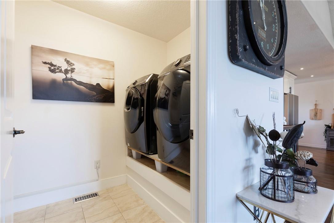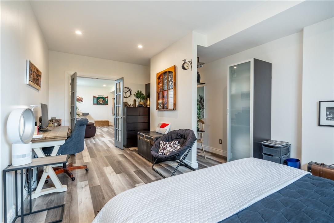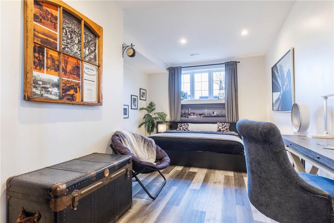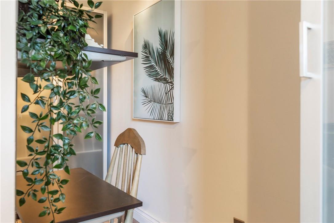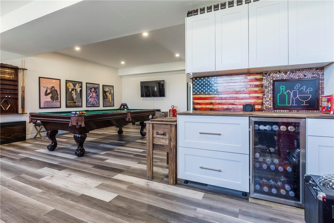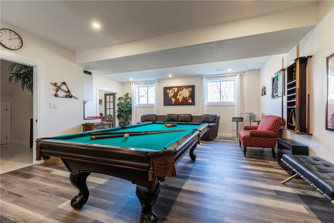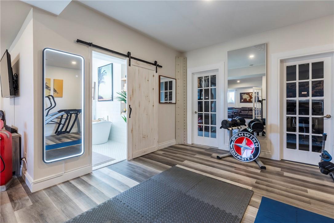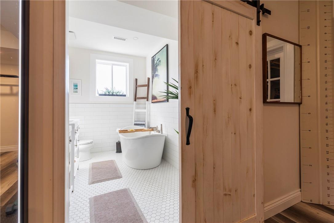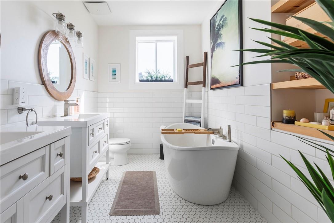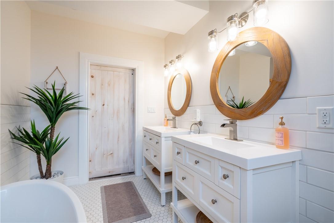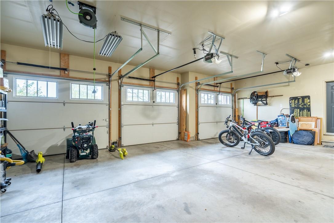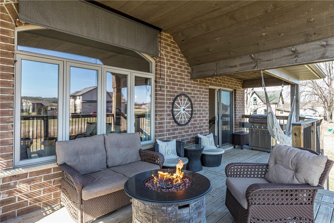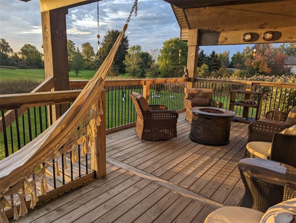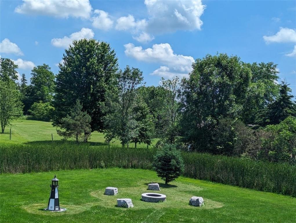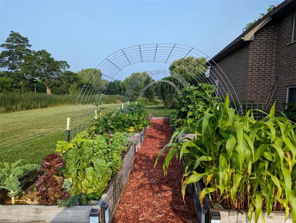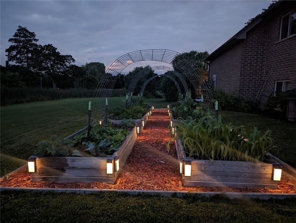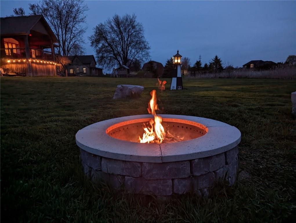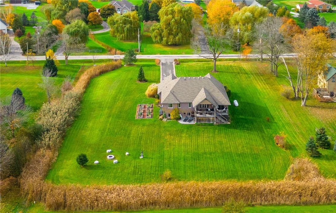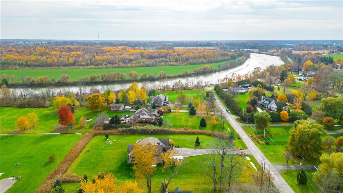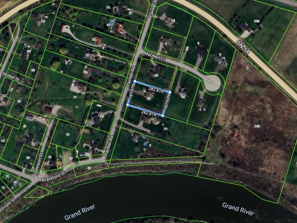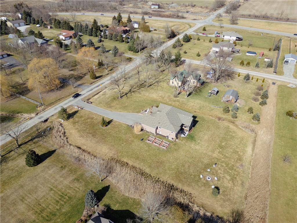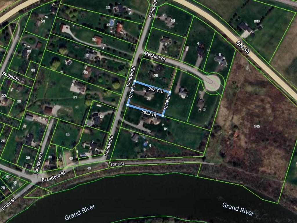3 Bedroom
3 Bathroom
1893 sqft
Central Air Conditioning
Forced Air
Waterfront Nearby
$1,399,900
Immerse yourself in the scenic splendour of rural Brant. Only 15 minutes from Ancaster & the 403, this charming country property offers a sense of tranquility whilst being conveniently located near many amenities & major routes. Situated on a 1.22 acre lot, this stunning Raised-Ranch boasts over 3000 sqft of finished living space. Beautifully finished indoors & out, this turnkey home offers an attractive open-concept floor plan, tasteful finishes, & modern décor. Upon entering the home you’ll be welcomed into the spacious foyer with vaulted ceilings. The main level offers a generously sized open-concept living room & eat-in kitchen with sliding doors to the covered rear deck. The updated kitchen is complete with stainless steel appliances, tiled backsplash, granite countertops, & an oversized island. The formal dining room provides views of the front yard & boasts vaulted ceilings, decorative shelving, & stylish accent walls. The main floor continues with the spacious primary bedroom and spa-like 5PC ensuite, 2nd bedroom, & main 4PC bath. A functional & convenient laundry space rounds out this level. Downstairs you’ll find a large family room, 3rd bedroom, & 4PC bath. A bonus space, currently being used as a home gym, & a large utility area complete this level. With 3 outdoor seating areas plus fire pit, this property is perfect for outdoor entertaining! Experience the charm of country living with the convenience of the city just minutes away; Truly the best of both worlds! (id:35660)
Property Details
|
MLS® Number
|
H4187035 |
|
Property Type
|
Single Family |
|
Community Features
|
Quiet Area |
|
Equipment Type
|
Water Heater |
|
Features
|
Conservation/green Belt, Paved Driveway, Carpet Free, Country Residential, Sump Pump, Automatic Garage Door Opener |
|
Parking Space Total
|
12 |
|
Rental Equipment Type
|
Water Heater |
|
Structure
|
Shed |
|
Water Front Type
|
Waterfront Nearby |
Building
|
Bathroom Total
|
3 |
|
Bedrooms Above Ground
|
2 |
|
Bedrooms Below Ground
|
1 |
|
Bedrooms Total
|
3 |
|
Appliances
|
Dishwasher, Dryer, Microwave, Refrigerator, Stove, Water Softener, Washer & Dryer, Water Purifier, Garage Door Opener |
|
Basement Development
|
Finished |
|
Basement Type
|
Full (finished) |
|
Constructed Date
|
2011 |
|
Construction Style Attachment
|
Detached |
|
Cooling Type
|
Central Air Conditioning |
|
Exterior Finish
|
Brick, Stone, Vinyl Siding |
|
Foundation Type
|
Poured Concrete |
|
Heating Fuel
|
Propane |
|
Heating Type
|
Forced Air |
|
Size Exterior
|
1893 Sqft |
|
Size Interior
|
1893 Sqft |
|
Type
|
House |
|
Utility Water
|
Drilled Well, Well |
Parking
Land
|
Access Type
|
River Access |
|
Acreage
|
No |
|
Sewer
|
Septic System |
|
Size Depth
|
282 Ft |
|
Size Frontage
|
187 Ft |
|
Size Irregular
|
187.92 X 282.81 |
|
Size Total Text
|
187.92 X 282.81|1/2 - 1.99 Acres |
|
Soil Type
|
Clay |
|
Surface Water
|
Creek Or Stream |
Rooms
| Level |
Type |
Length |
Width |
Dimensions |
|
Basement |
Utility Room |
|
|
16' 8'' x 29' 6'' |
|
Basement |
Recreation Room |
|
|
18' 1'' x 16' 1'' |
|
Basement |
4pc Bathroom |
|
|
Measurements not available |
|
Basement |
Family Room |
|
|
26' 7'' x 22' 1'' |
|
Basement |
Bedroom |
|
|
12' 5'' x 20' 10'' |
|
Ground Level |
Laundry Room |
|
|
8' 2'' x 5' 2'' |
|
Ground Level |
Bedroom |
|
|
14' 7'' x 11' 4'' |
|
Ground Level |
5pc Ensuite Bath |
|
|
Measurements not available |
|
Ground Level |
Primary Bedroom |
|
|
12' 10'' x 16' 5'' |
|
Ground Level |
4pc Bathroom |
|
|
Measurements not available |
|
Ground Level |
Dining Room |
|
|
11' 11'' x 14' 3'' |
|
Ground Level |
Eat In Kitchen |
|
|
8' 11'' x 15' 7'' |
|
Ground Level |
Living Room |
|
|
18' 3'' x 21' 11'' |
https://www.realtor.ca/real-estate/26590178/22-painter-road-brantford

