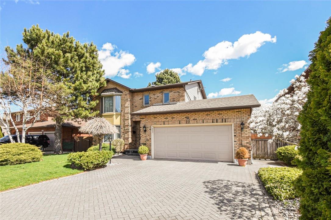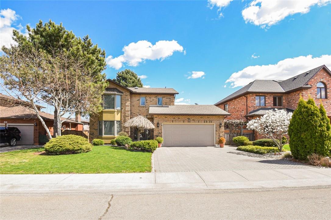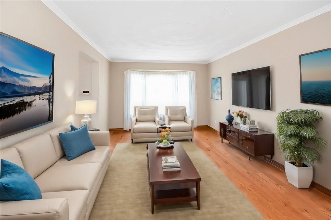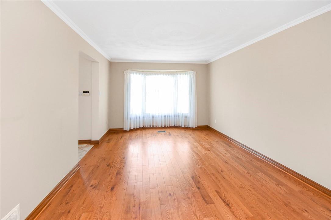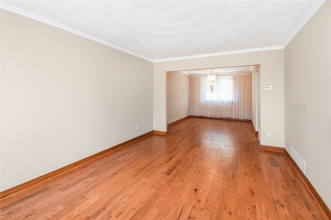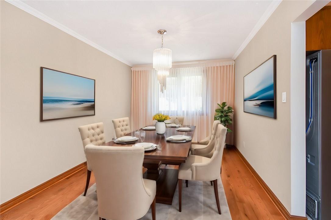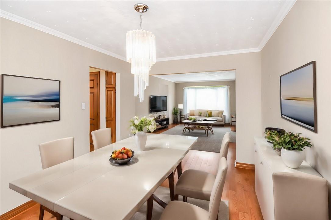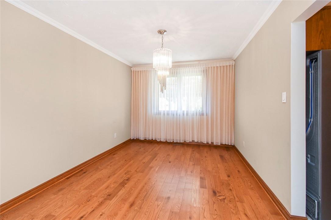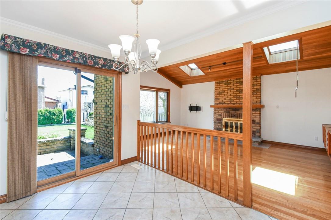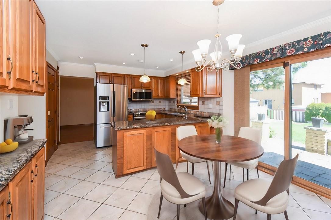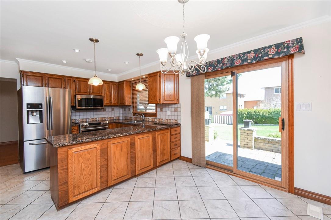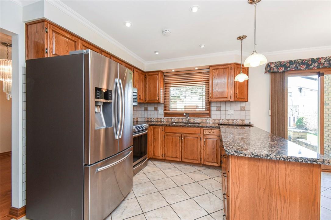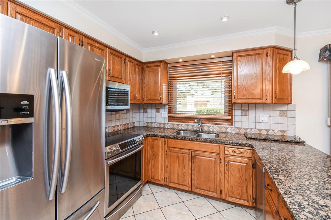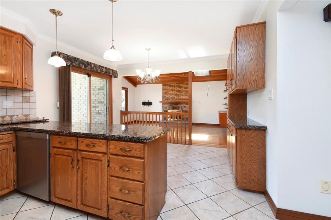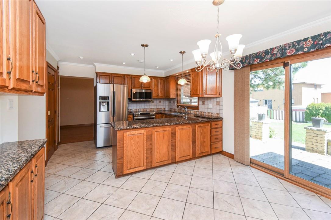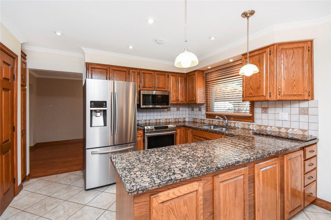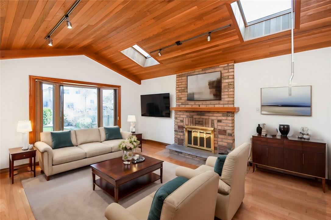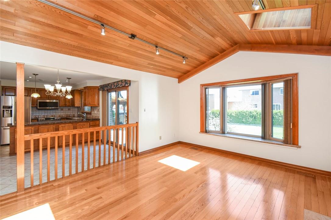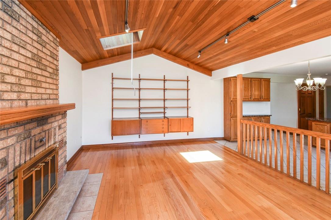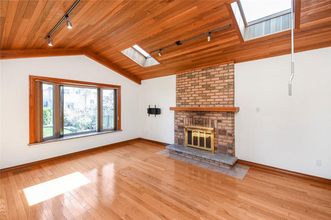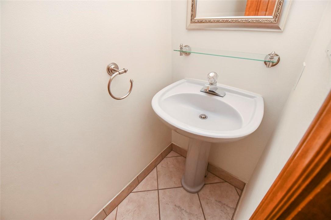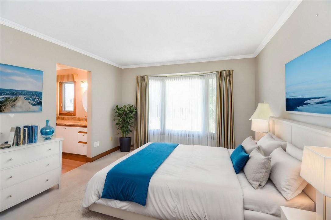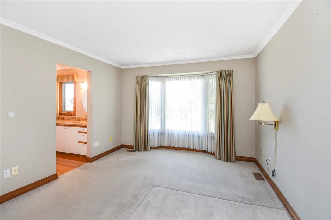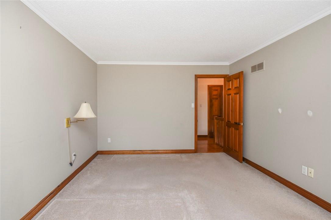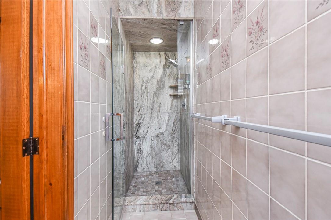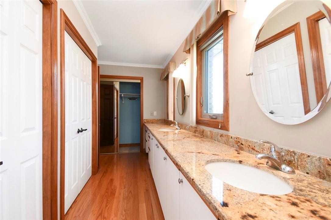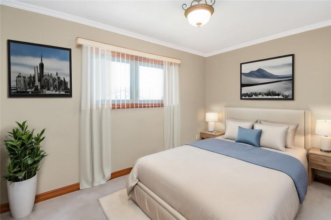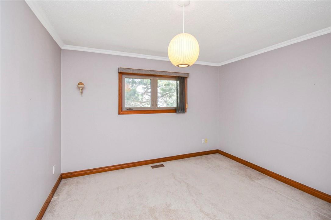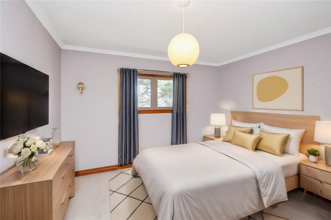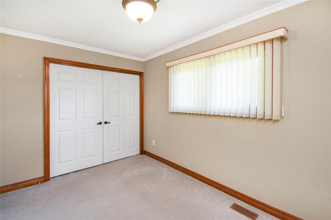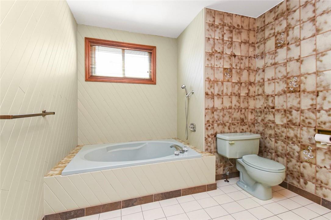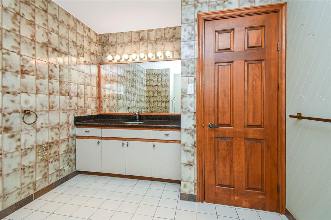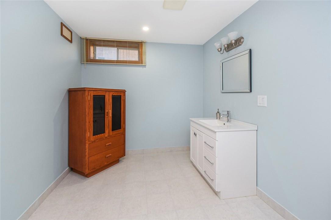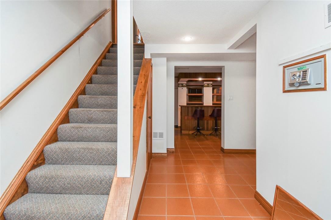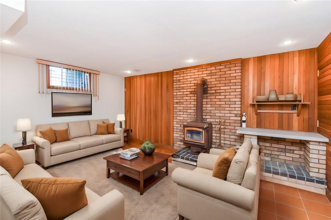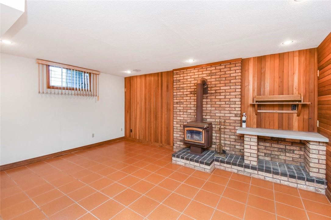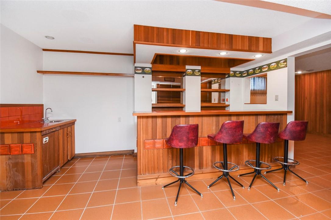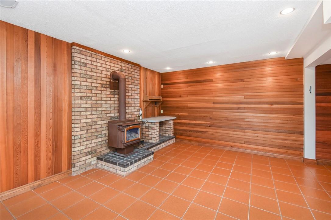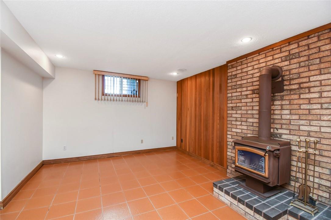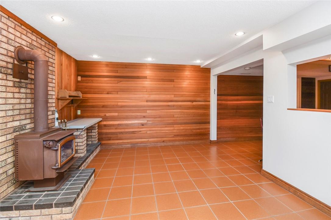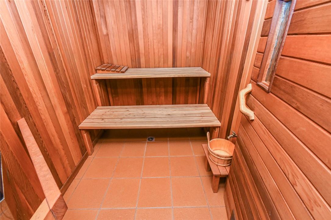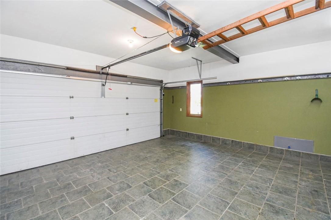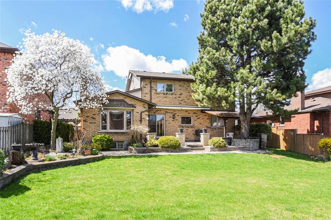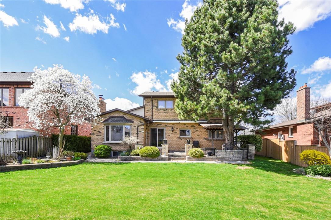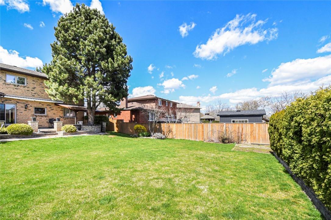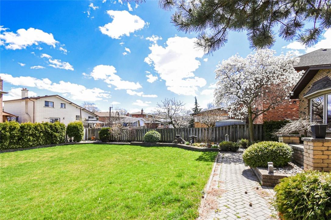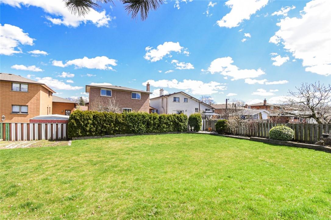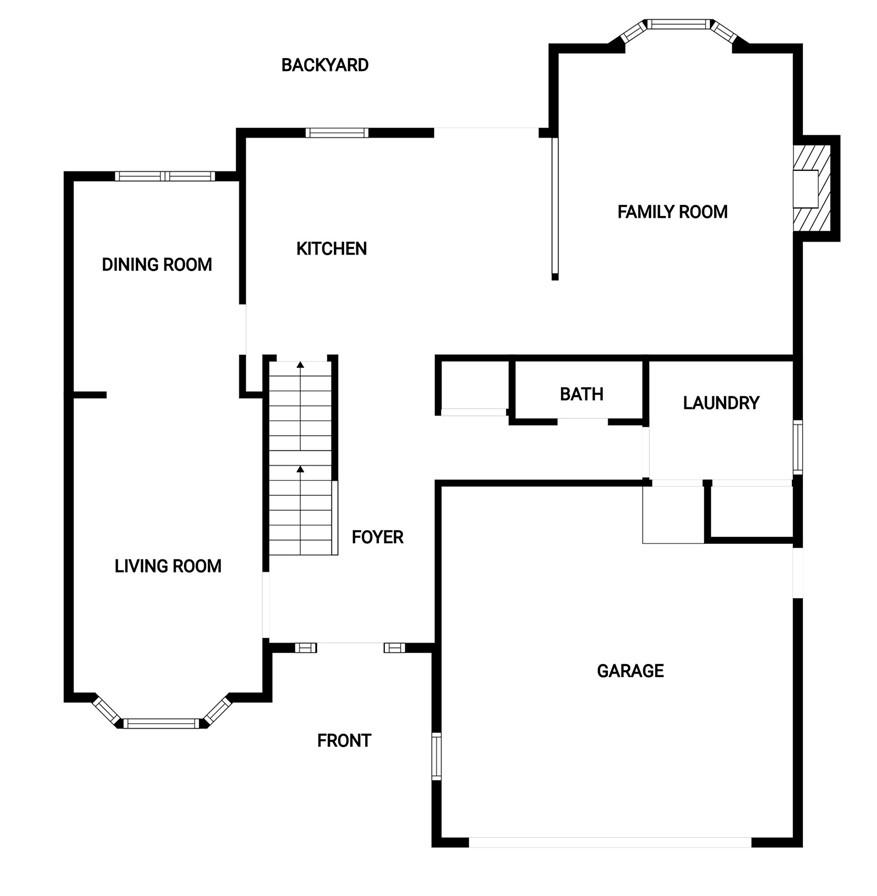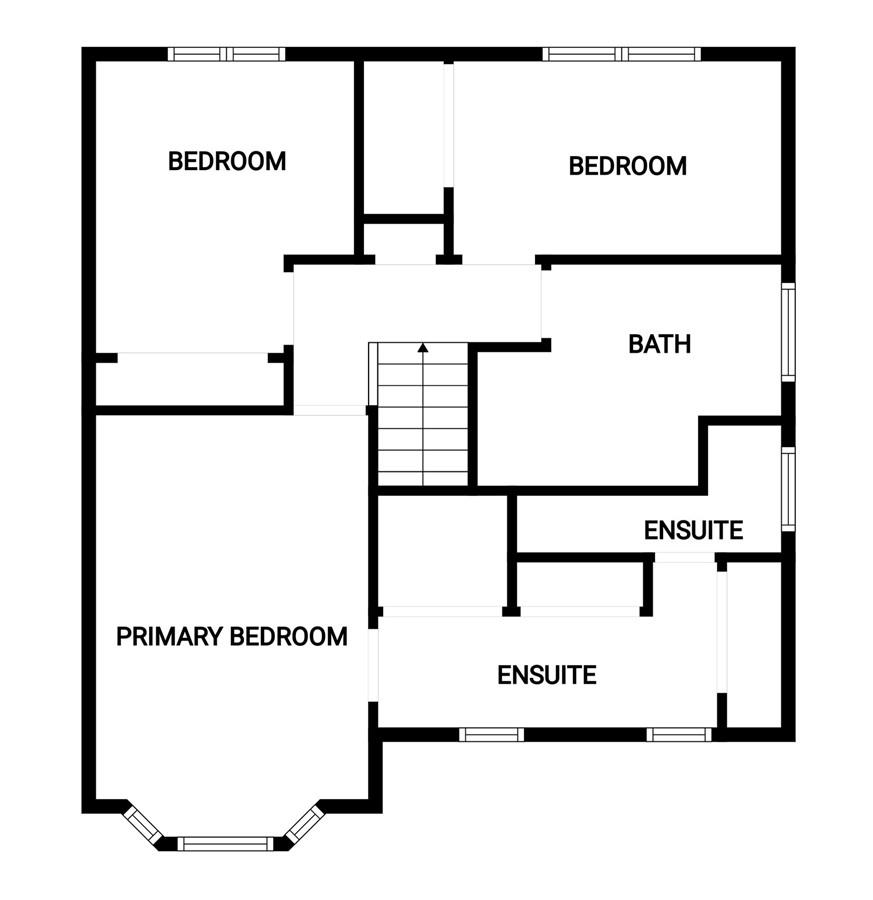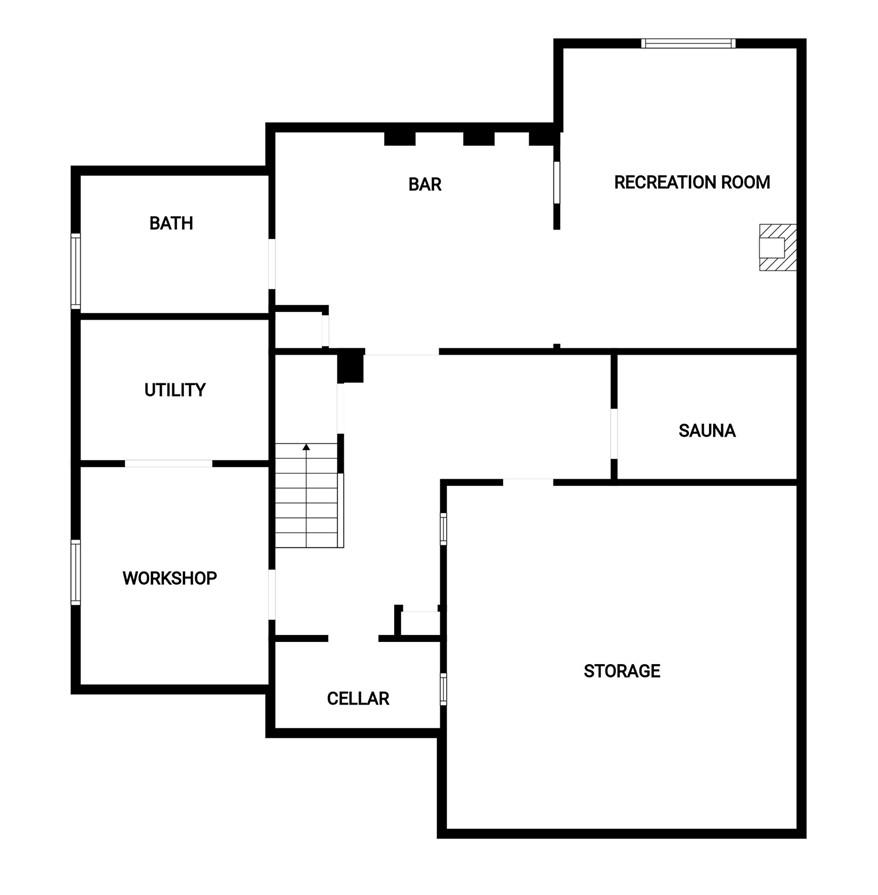3 Bedroom
4 Bathroom
2178 sqft
2 Level
Central Air Conditioning
Forced Air
$1,300,000
Looking for a Spacious two story home, located on a quiet court with a HUGE YARD? This home has been meticulously maintained by the original owners in a family friendly neighbourhood. Walking distance to schools, parks, shopping, public transit and just minutes to Redhill Expressway. Family sized eat-in kitchen with updated cabinets, granite counters, stainless steel appliances and convenient walk-out to covered patio. The rear yard offers an interlock patio and extensive stone work. Homey Main floor family room with a wood burning fireplace, natural wood ceiling detail and built-in teak cabinets. Upper level features three spacious bedrooms with two baths. NOTE the HUGE ensuite off the primary bedroom. The lower level is finished with a washroom, recreation room, workshop, utility room and SAUNA. NOTE: this is one of those rare homes offering additional basement space because it has been excavated under the garage. Perfect for the hobbyist or wine maker. (id:35660)
Property Details
|
MLS® Number
|
H4191111 |
|
Property Type
|
Single Family |
|
Amenities Near By
|
Hospital, Public Transit, Schools |
|
Equipment Type
|
None |
|
Features
|
Park Setting, Park/reserve, Double Width Or More Driveway |
|
Parking Space Total
|
6 |
|
Rental Equipment Type
|
None |
Building
|
Bathroom Total
|
4 |
|
Bedrooms Above Ground
|
3 |
|
Bedrooms Total
|
3 |
|
Appliances
|
Dishwasher, Dryer, Refrigerator, Stove, Washer |
|
Architectural Style
|
2 Level |
|
Basement Development
|
Finished |
|
Basement Type
|
Full (finished) |
|
Construction Style Attachment
|
Detached |
|
Cooling Type
|
Central Air Conditioning |
|
Exterior Finish
|
Brick, Other |
|
Foundation Type
|
Poured Concrete |
|
Half Bath Total
|
2 |
|
Heating Fuel
|
Natural Gas |
|
Heating Type
|
Forced Air |
|
Stories Total
|
2 |
|
Size Exterior
|
2178 Sqft |
|
Size Interior
|
2178 Sqft |
|
Type
|
House |
|
Utility Water
|
Municipal Water |
Parking
|
Attached Garage
|
|
|
Interlocked
|
|
Land
|
Acreage
|
No |
|
Land Amenities
|
Hospital, Public Transit, Schools |
|
Sewer
|
Municipal Sewage System |
|
Size Depth
|
135 Ft |
|
Size Frontage
|
64 Ft |
|
Size Irregular
|
64.99 X 135 |
|
Size Total Text
|
64.99 X 135|under 1/2 Acre |
Rooms
| Level |
Type |
Length |
Width |
Dimensions |
|
Second Level |
3pc Bathroom |
|
|
Measurements not available |
|
Second Level |
Bedroom |
|
|
13' '' x 8' 11'' |
|
Second Level |
Bedroom |
|
|
13' 2'' x 10' 2'' |
|
Second Level |
4pc Ensuite Bath |
|
|
Measurements not available |
|
Second Level |
Primary Bedroom |
|
|
15' 3'' x 11' 6'' |
|
Basement |
Storage |
|
|
Measurements not available |
|
Basement |
Cold Room |
|
|
7' 6'' x 4' 4'' |
|
Basement |
Workshop |
|
|
20' 10'' x 10' 10'' |
|
Basement |
Sauna |
|
|
8' 4'' x 5' 6'' |
|
Basement |
2pc Bathroom |
|
|
Measurements not available |
|
Basement |
Recreation Room |
|
|
16' 3'' x 11' 4'' |
|
Basement |
Recreation Room |
|
|
17' 4'' x 12' 8'' |
|
Ground Level |
2pc Bathroom |
|
|
Measurements not available |
|
Ground Level |
Laundry Room |
|
|
Measurements not available |
|
Ground Level |
Family Room |
|
|
18' '' x 13' 6'' |
|
Ground Level |
Kitchen |
|
|
17' 4'' x 11' 11'' |
|
Ground Level |
Dining Room |
|
|
13' 6'' x 9' 11'' |
|
Ground Level |
Living Room |
|
|
16' 11'' x 14' 5'' |
https://www.realtor.ca/real-estate/26770334/22-glen-park-court-hamilton

