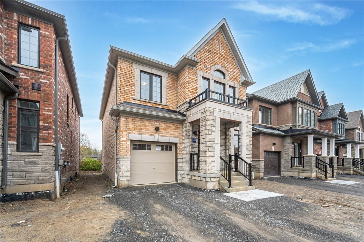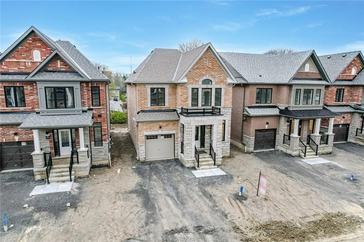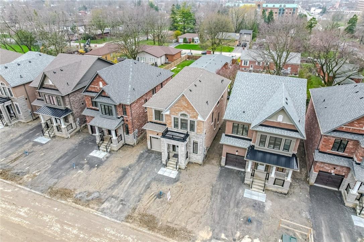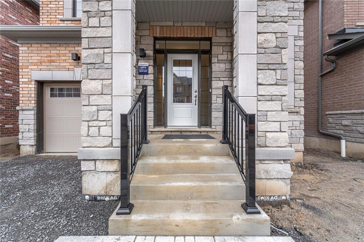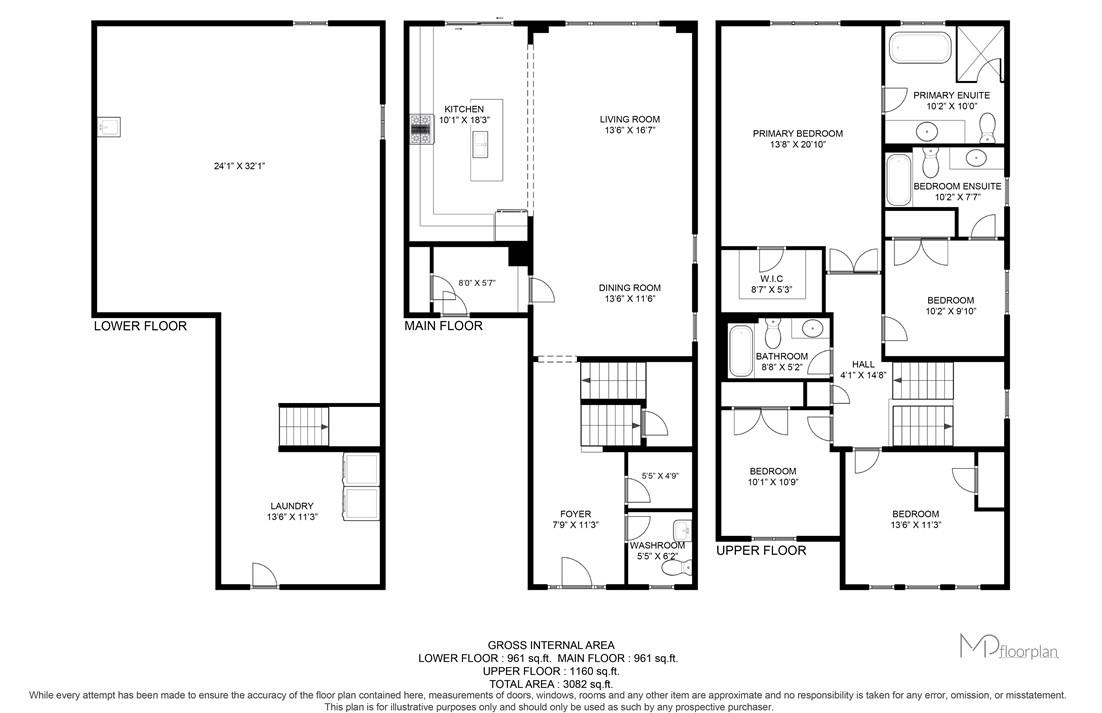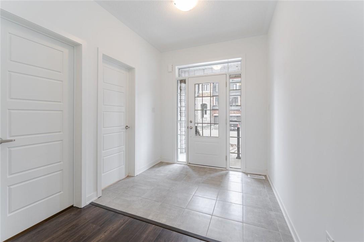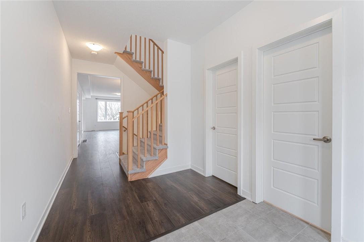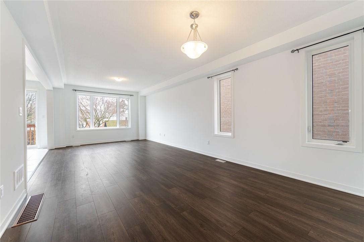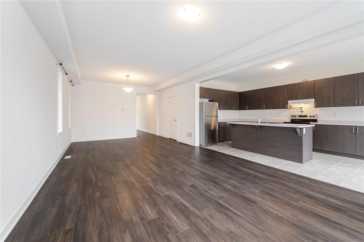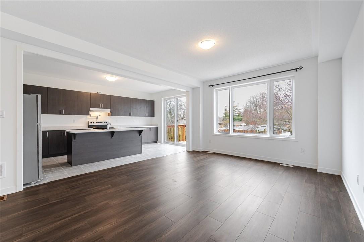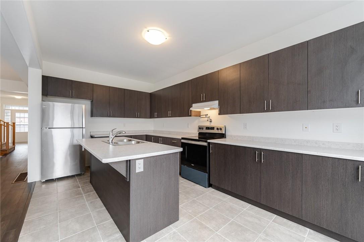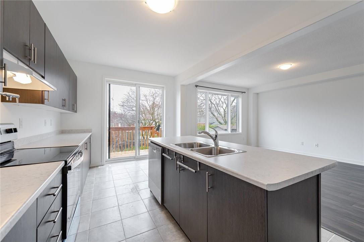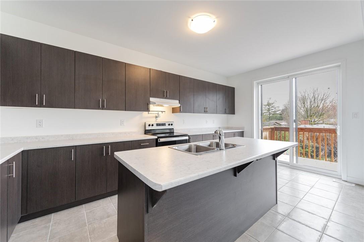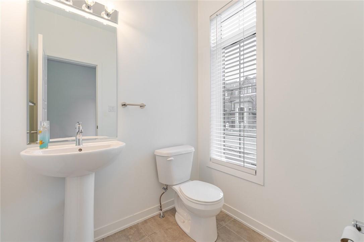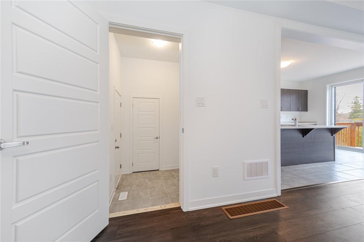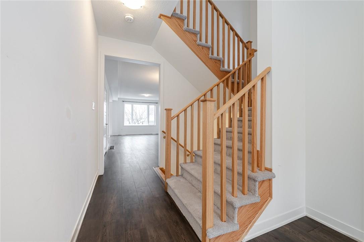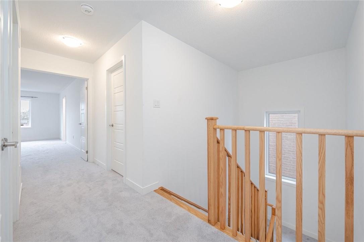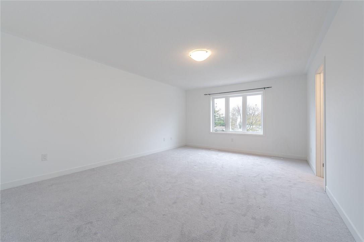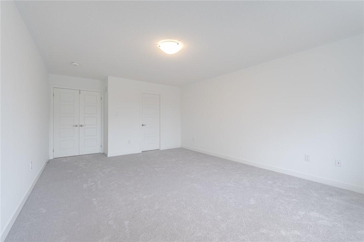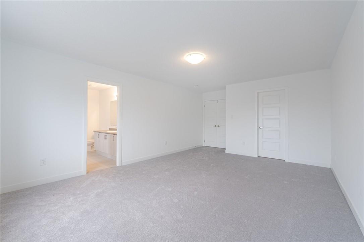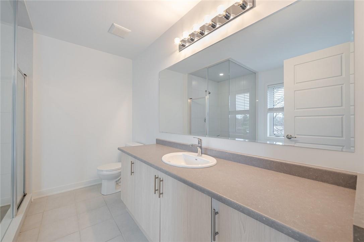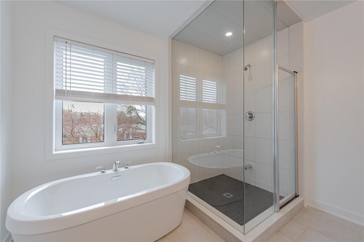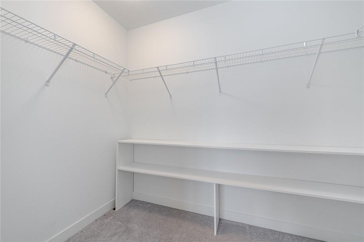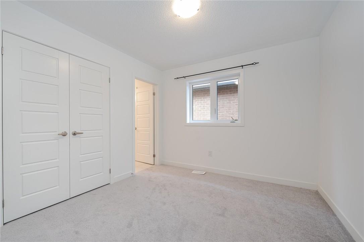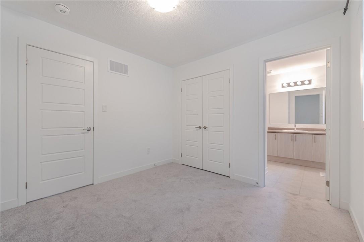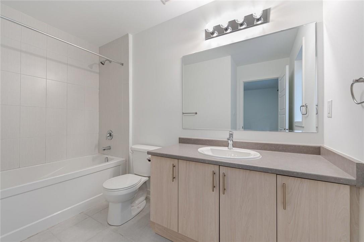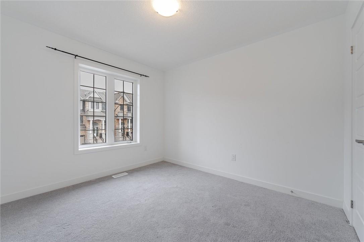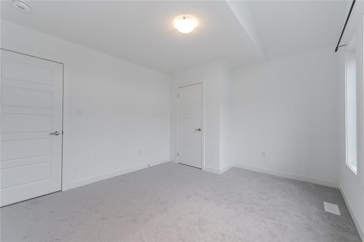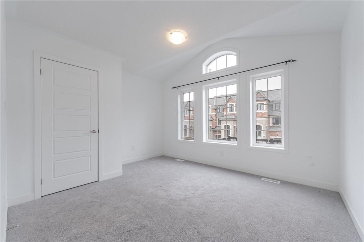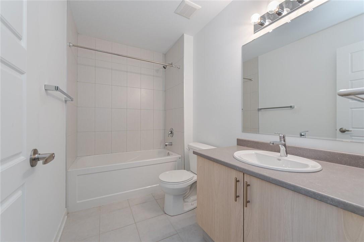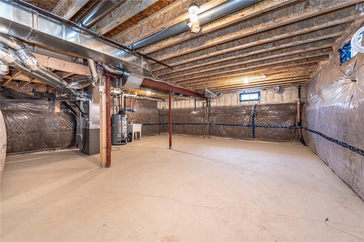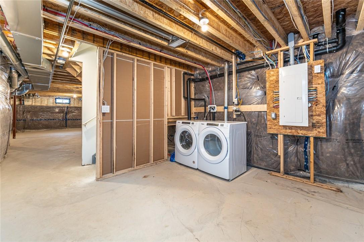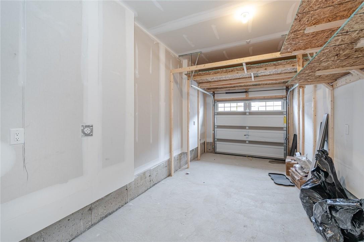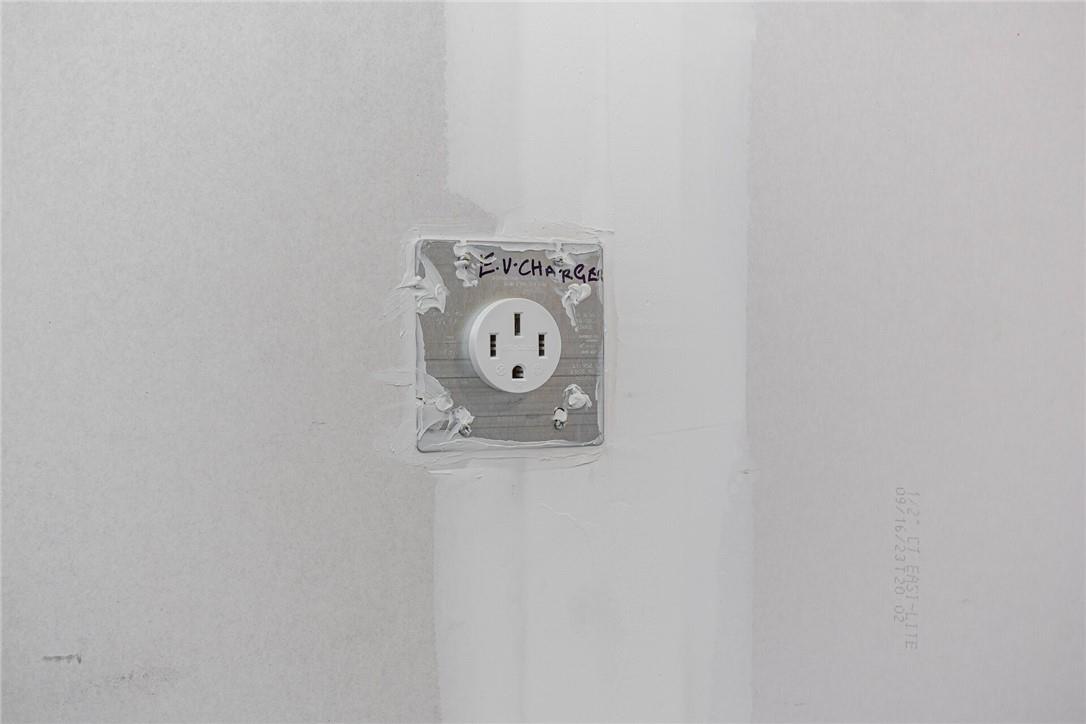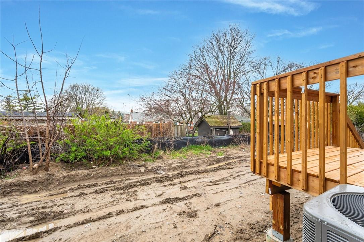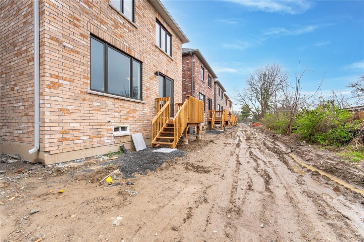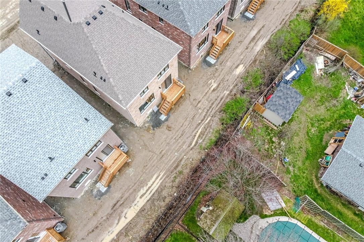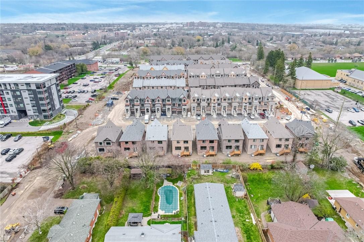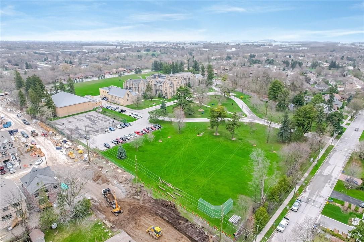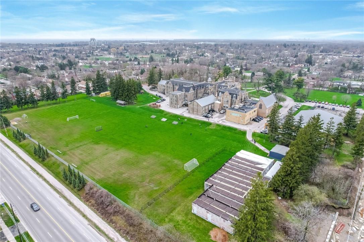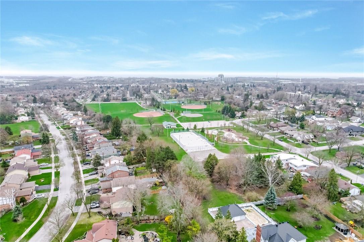4 Bedroom
4 Bathroom
2121 sqft
2 Level
Central Air Conditioning
Forced Air
$1,299,900
Welcome to modern living in this newly built 4-bed, 3.5-bath Stafford Home. The Kentwood model features over 2000 sqft of open concept living space with plenty of natural light flooding in. The upper level boasts a spacious master suite complete with 5 piece ensuite and walk-in closet. 3 generous bedrooms-one with a 4 piece ensuite-give plenty of space for the growing family. The main floor kitchen features a large island and stove with pot filler. The open concept is perfect for entertaining while the dining space is great for more intimate settings. This house comes equipped with an electric car charging outlet in the one car garage and rough-ins in the unspoiled basement. Situated next to an internationally known independent school, less than 1KM to Whitby's Historic Brock St and just 3.0KMs to Whitby Go Station, this home offers the lifestyle you deserve! (id:35660)
Property Details
|
MLS® Number
|
H4191287 |
|
Property Type
|
Single Family |
|
Amenities Near By
|
Public Transit |
|
Equipment Type
|
Water Heater |
|
Features
|
Park Setting, Park/reserve, Crushed Stone Driveway |
|
Parking Space Total
|
3 |
|
Rental Equipment Type
|
Water Heater |
Building
|
Bathroom Total
|
4 |
|
Bedrooms Above Ground
|
4 |
|
Bedrooms Total
|
4 |
|
Appliances
|
Dishwasher, Dryer, Refrigerator, Stove, Washer, Range |
|
Architectural Style
|
2 Level |
|
Basement Development
|
Unfinished |
|
Basement Type
|
Full (unfinished) |
|
Constructed Date
|
2024 |
|
Construction Style Attachment
|
Detached |
|
Cooling Type
|
Central Air Conditioning |
|
Exterior Finish
|
Brick |
|
Foundation Type
|
Poured Concrete |
|
Half Bath Total
|
1 |
|
Heating Fuel
|
Natural Gas |
|
Heating Type
|
Forced Air |
|
Stories Total
|
2 |
|
Size Exterior
|
2121 Sqft |
|
Size Interior
|
2121 Sqft |
|
Type
|
House |
|
Utility Water
|
Municipal Water |
Parking
Land
|
Acreage
|
No |
|
Land Amenities
|
Public Transit |
|
Sewer
|
Municipal Sewage System |
|
Size Depth
|
100 Ft |
|
Size Frontage
|
33 Ft |
|
Size Irregular
|
33.79 X 100.79 |
|
Size Total Text
|
33.79 X 100.79|under 1/2 Acre |
Rooms
| Level |
Type |
Length |
Width |
Dimensions |
|
Second Level |
4pc Bathroom |
|
|
Measurements not available |
|
Second Level |
Bedroom |
|
|
10' 1'' x 10' 9'' |
|
Second Level |
Bedroom |
|
|
13' 6'' x 11' 3'' |
|
Second Level |
5pc Ensuite Bath |
|
|
Measurements not available |
|
Second Level |
Bedroom |
|
|
10' 2'' x 9' 10'' |
|
Second Level |
4pc Ensuite Bath |
|
|
Measurements not available |
|
Second Level |
Primary Bedroom |
|
|
13' 8'' x 20' 10'' |
|
Basement |
Other |
|
|
24' 1'' x 32' 1'' |
|
Basement |
Laundry Room |
|
|
Measurements not available |
|
Ground Level |
2pc Bathroom |
|
|
Measurements not available |
|
Ground Level |
Kitchen |
|
|
10' 1'' x 18' 3'' |
|
Ground Level |
Living Room |
|
|
13' 6'' x 16' 7'' |
|
Ground Level |
Dining Room |
|
|
13' 6'' x 11' 6'' |
https://www.realtor.ca/real-estate/26774265/22-frank-lloyd-wright-street-whitby

