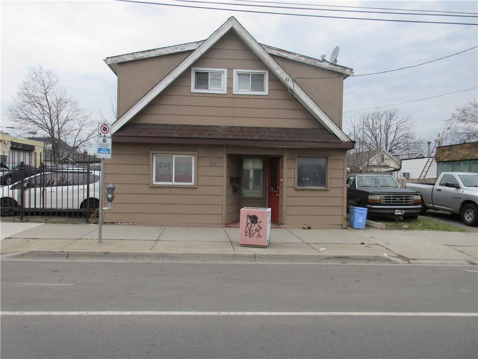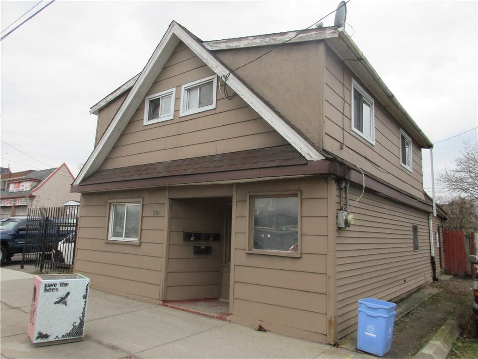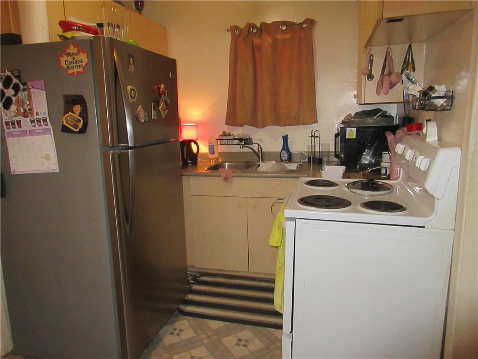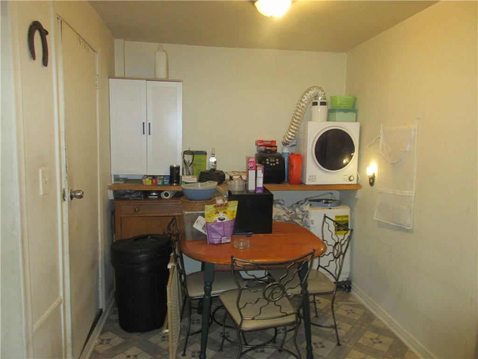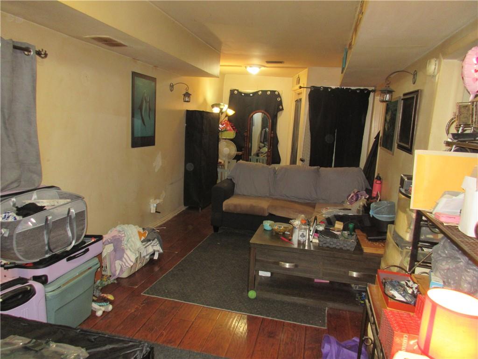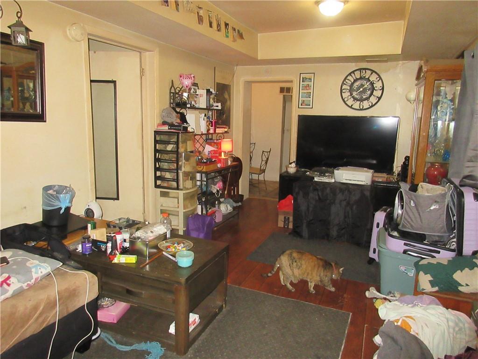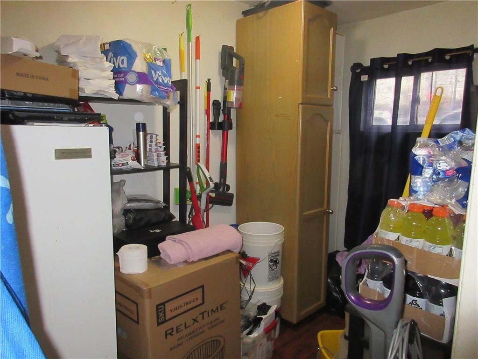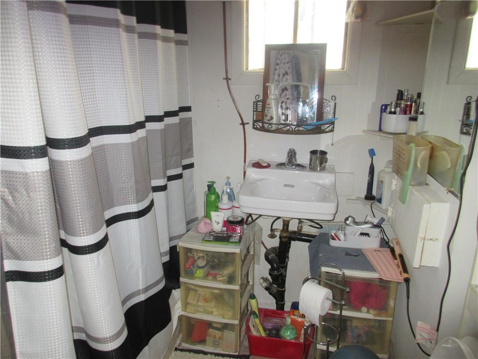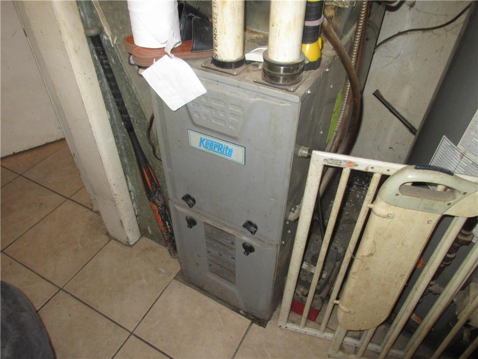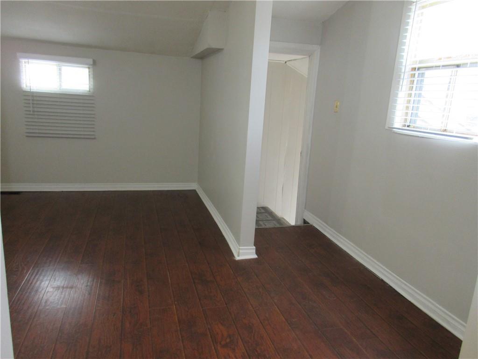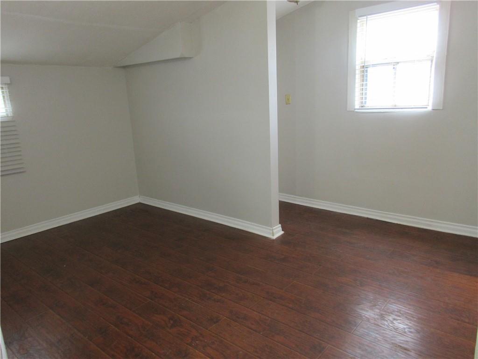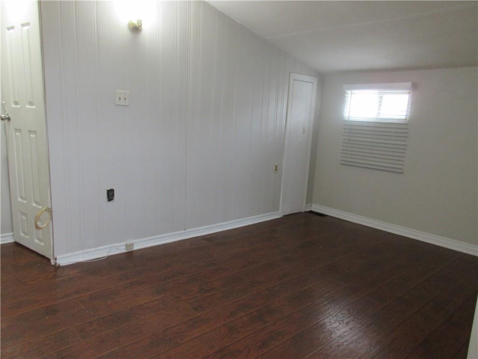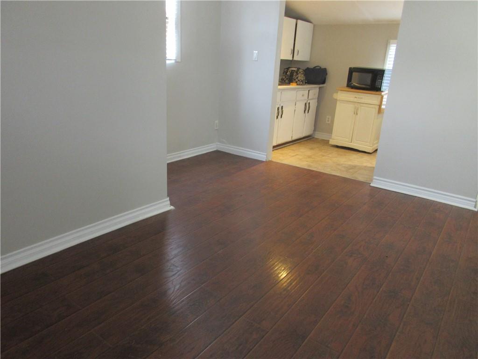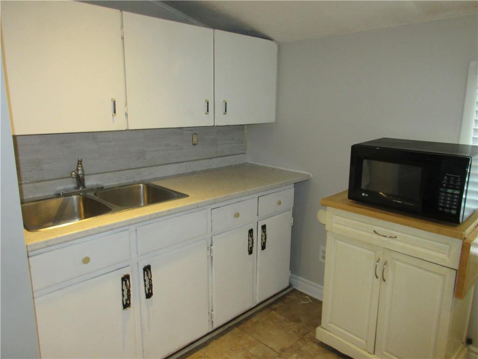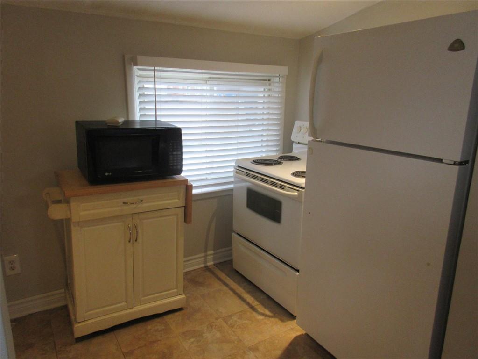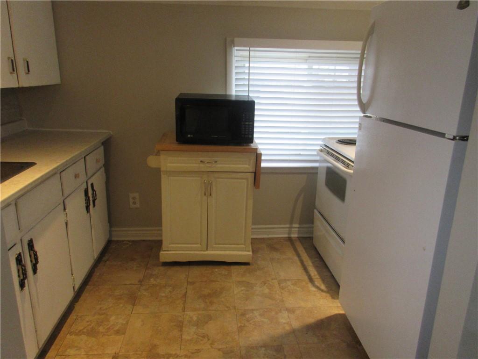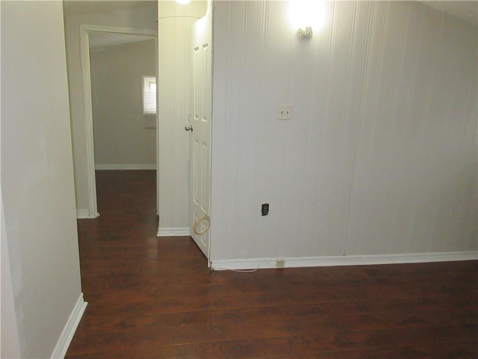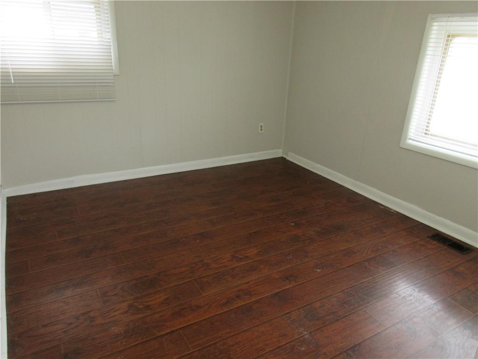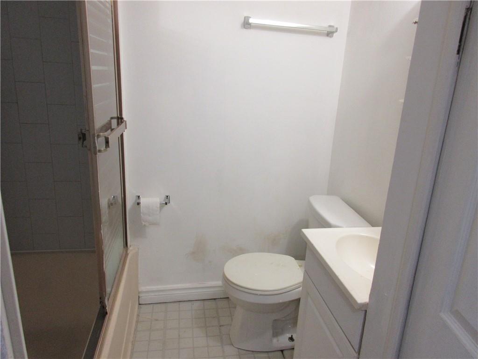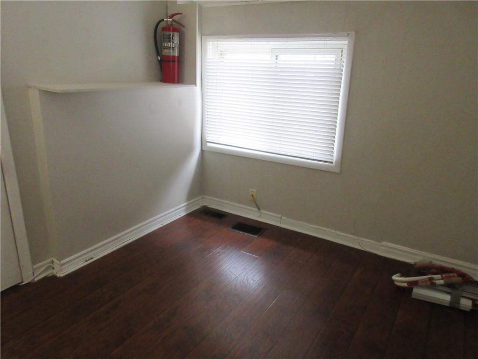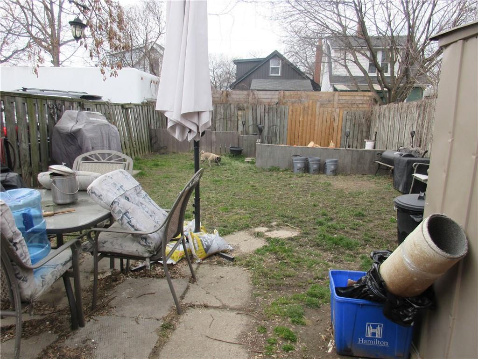5 Bedroom
2 Bathroom
1396 sqft
Central Air Conditioning
Forced Air
$529,900
Are you ready to invest in a property with incredible potential? Two units offer flexible living arrangements or perfect for rental income. This duplex features approx. 1400 sq feet of living space. Main floor unit has 3 bedrooms, large living/dining room, eat in kitchen and 4-piece bath currently tenanted but will be vacant for May 1. Upper unit is vacant set your own rent has 2 bedrooms, kitchen, living/dining room and 4-piece bath. Units have separate entrances, and a large, fenced yard. Some updates in upper unit has quality laminate flooring, furnace approx. 10 years old, 100 amp breakers, central air. Exceptional are in Crown Point neighborhood. Close to centre mall shopping, buses, library, Redhill and QEW. Allow 24 hrs notice for showings, Attach Sch B and 801. (id:35660)
Property Details
|
MLS® Number
|
H4188000 |
|
Property Type
|
Single Family |
|
Amenities Near By
|
Public Transit, Recreation, Schools |
|
Community Features
|
Community Centre |
|
Equipment Type
|
None |
|
Features
|
Park Setting, Park/reserve, Level, Carpet Free, No Driveway |
|
Rental Equipment Type
|
None |
Building
|
Bathroom Total
|
2 |
|
Bedrooms Above Ground
|
5 |
|
Bedrooms Total
|
5 |
|
Appliances
|
Refrigerator, Stove |
|
Basement Development
|
Unfinished |
|
Basement Type
|
None (unfinished) |
|
Constructed Date
|
1930 |
|
Construction Style Attachment
|
Detached |
|
Cooling Type
|
Central Air Conditioning |
|
Exterior Finish
|
Aluminum Siding |
|
Heating Fuel
|
Natural Gas |
|
Heating Type
|
Forced Air |
|
Stories Total
|
2 |
|
Size Exterior
|
1396 Sqft |
|
Size Interior
|
1396 Sqft |
|
Type
|
House |
|
Utility Water
|
Municipal Water |
Parking
Land
|
Acreage
|
No |
|
Land Amenities
|
Public Transit, Recreation, Schools |
|
Sewer
|
Municipal Sewage System |
|
Size Depth
|
90 Ft |
|
Size Frontage
|
25 Ft |
|
Size Irregular
|
25 X 90.16 |
|
Size Total Text
|
25 X 90.16|under 1/2 Acre |
|
Soil Type
|
Clay |
Rooms
| Level |
Type |
Length |
Width |
Dimensions |
|
Second Level |
4pc Bathroom |
|
|
Measurements not available |
|
Second Level |
Bedroom |
|
|
10' 4'' x 8' 5'' |
|
Second Level |
Bedroom |
|
|
11' 1'' x 9' 11'' |
|
Second Level |
Living Room/dining Room |
|
|
14' 5'' x 11' 9'' |
|
Second Level |
Kitchen |
|
|
9' 11'' x 6' 2'' |
|
Ground Level |
Utility Room |
|
|
Measurements not available |
|
Ground Level |
4pc Bathroom |
|
|
Measurements not available |
|
Ground Level |
Bedroom |
|
|
9' 11'' x 7' 9'' |
|
Ground Level |
Bedroom |
|
|
9' 8'' x 8' 11'' |
|
Ground Level |
Bedroom |
|
|
12' 9'' x 8' 2'' |
|
Ground Level |
Living Room/dining Room |
|
|
21' 9'' x 7' 11'' |
|
Ground Level |
Eat In Kitchen |
|
|
13' 6'' x 6' 11'' |
https://www.realtor.ca/real-estate/26627980/205-kenilworth-avenue-n-hamilton

