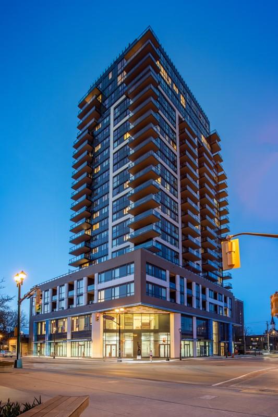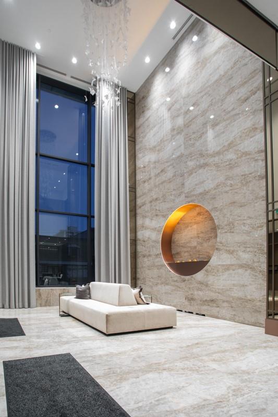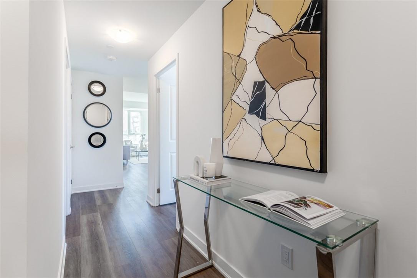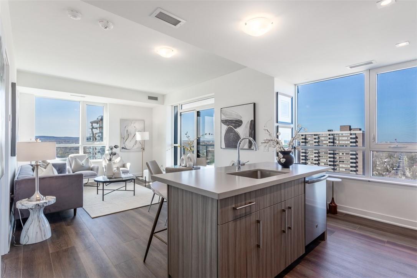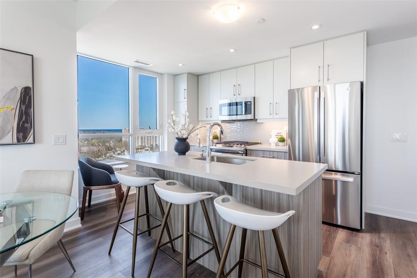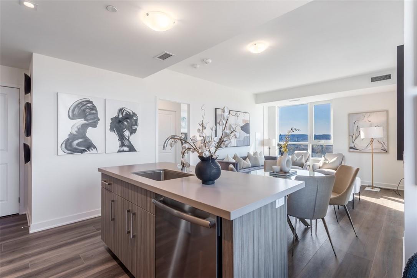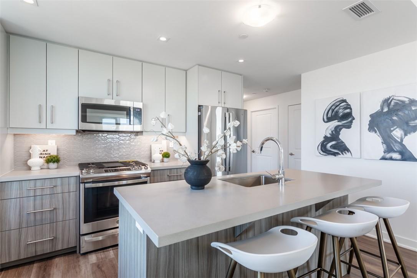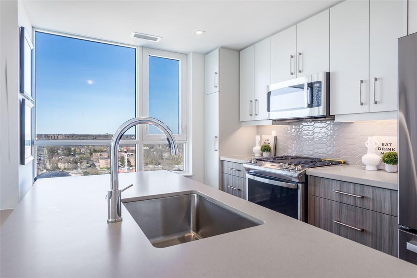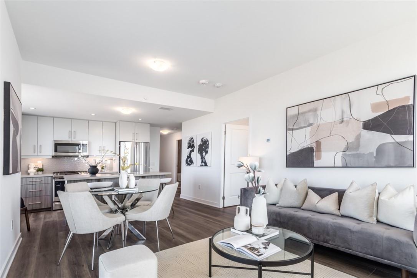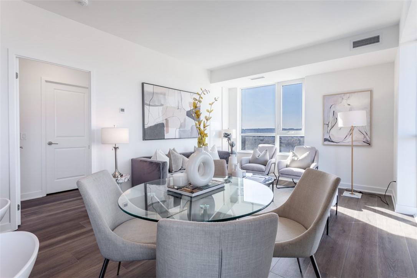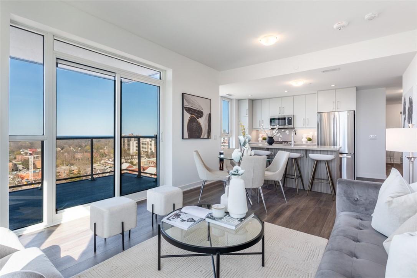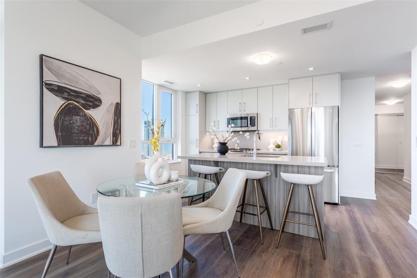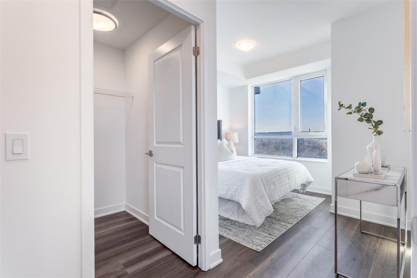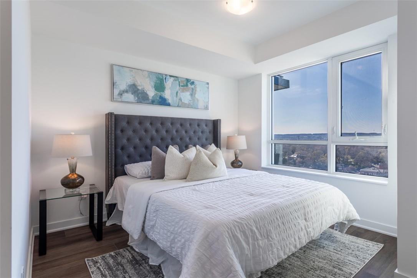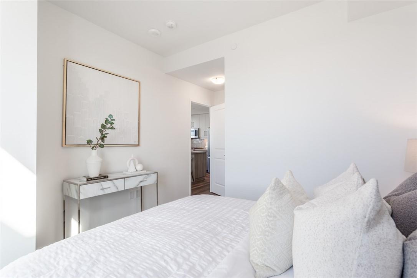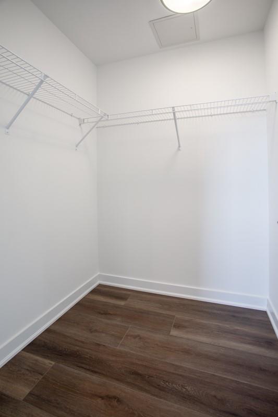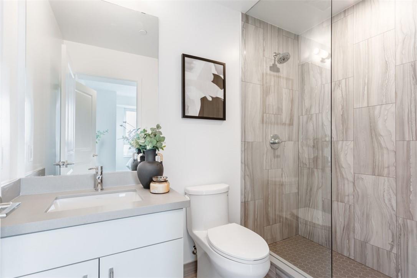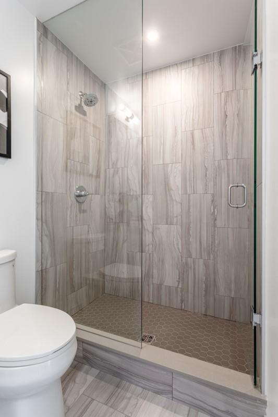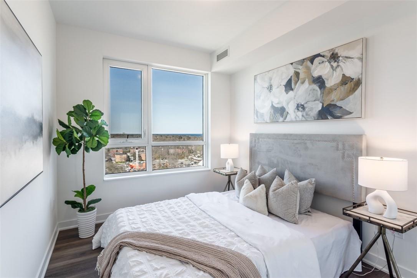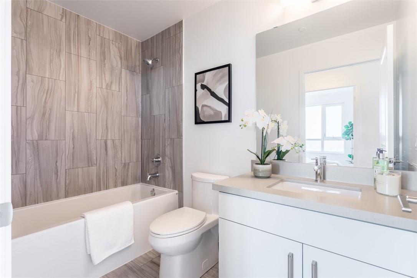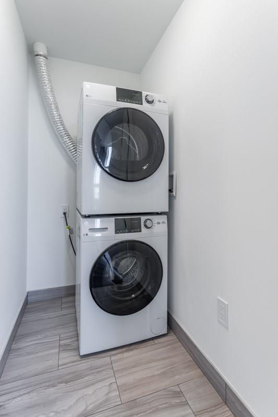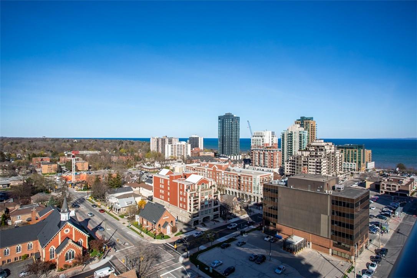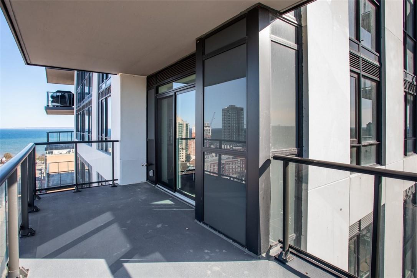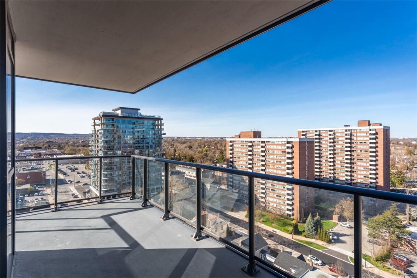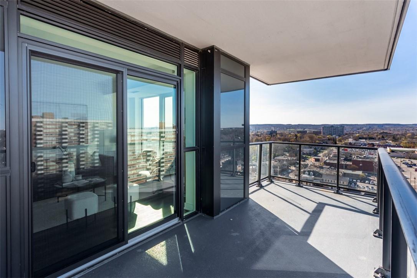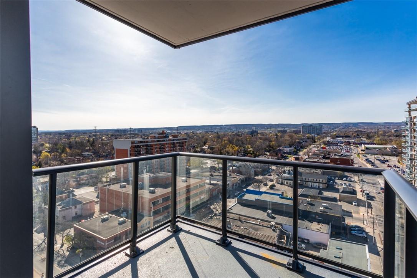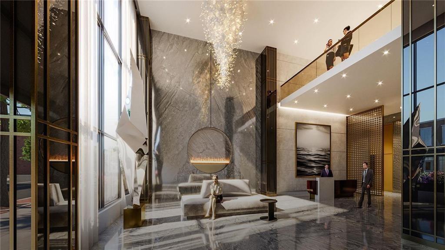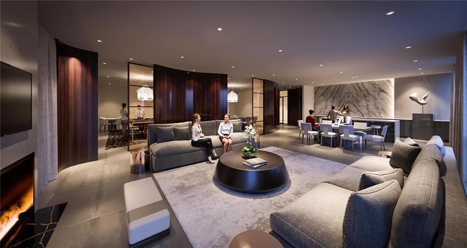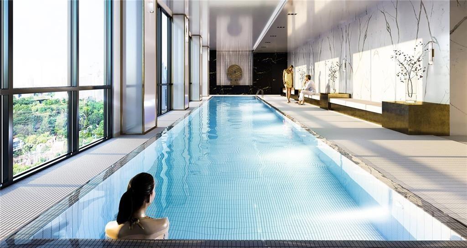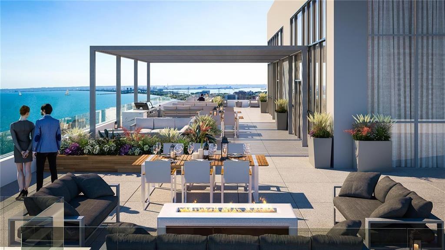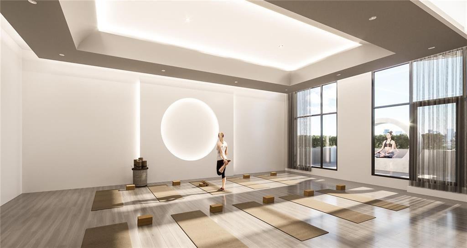2007 James Street, Unit #1302 Burlington, Ontario L7R 1H1
$974,900Maintenance,
$756.59 Monthly
Maintenance,
$756.59 MonthlyWelcome to the Gallery, Burlington’s brand new condominium in the heart of Downtown Burlington. This 2 bedroom, 2 bathroom corner unit offers spacious living, plenty of natural light, and incredible NE exposure. The kitchen features quartz countertops, two tone cupboards, gas stove/range, overhead microwave, full size fridge and dishwasher, pots/pans drawers, and an oversized pantry with pull out drawers. The primary bedroom includes a walk in closet and 3 pc ensuite which has quartz countertop and a frameless glass shower. This floor plan offers a great separation between the two bedrooms. Take in breathtaking views from your 160 sq ft balcony, with views of the lake, escarpment, downtown, and the sunrise. 2 side by side deep parking spots located very close to the elevators, and 1 locker. Walking distance to every amenity you will ever need, and just steps to Spencer Smith Park and the lake. Exceptional building amenities include: a pool, roof top patio with an outdoor kitchen and BBQ area, party room, conference rooms, state of the art fitness centre, two-guest suites, and 24 hour security. (id:35660)
Property Details
| MLS® Number | H4192224 |
| Property Type | Single Family |
| Amenities Near By | Hospital, Public Transit, Recreation, Schools |
| Community Features | Community Centre |
| Equipment Type | None |
| Features | Park Setting, Park/reserve, Beach, Balcony, No Driveway, Guest Suite |
| Parking Space Total | 2 |
| Pool Type | Indoor Pool |
| Rental Equipment Type | None |
Building
| Bathroom Total | 2 |
| Bedrooms Above Ground | 2 |
| Bedrooms Total | 2 |
| Amenities | Exercise Centre, Guest Suite, Party Room |
| Appliances | Dishwasher, Dryer, Refrigerator, Stove, Washer |
| Basement Type | None |
| Constructed Date | 2023 |
| Exterior Finish | Brick, Metal |
| Heating Fuel | Natural Gas |
| Stories Total | 1 |
| Size Exterior | 939 Sqft |
| Size Interior | 939 Sqft |
| Type | Apartment |
| Utility Water | Municipal Water |
Parking
| Underground |
Land
| Acreage | No |
| Land Amenities | Hospital, Public Transit, Recreation, Schools |
| Sewer | Municipal Sewage System |
| Size Irregular | X |
| Size Total Text | X|under 1/2 Acre |
| Soil Type | Clay |
Rooms
| Level | Type | Length | Width | Dimensions |
|---|---|---|---|---|
| Ground Level | Laundry Room | Measurements not available | ||
| Ground Level | 4pc Bathroom | Measurements not available | ||
| Ground Level | Bedroom | 9' 10'' x 10' 10'' | ||
| Ground Level | 3pc Ensuite Bath | Measurements not available | ||
| Ground Level | Primary Bedroom | 9' 10'' x 11' 5'' | ||
| Ground Level | Living Room | 17' 0'' x 11' 10'' | ||
| Ground Level | Kitchen | 8' 0'' x 14' 3'' | ||
| Ground Level | Foyer | Measurements not available |
https://www.realtor.ca/real-estate/26815522/2007-james-street-unit-1302-burlington
Interested?
Contact us for more information

