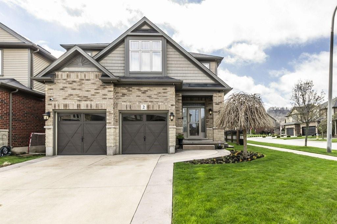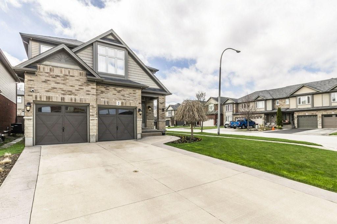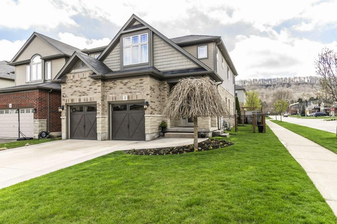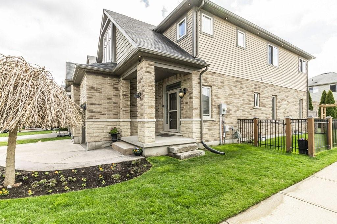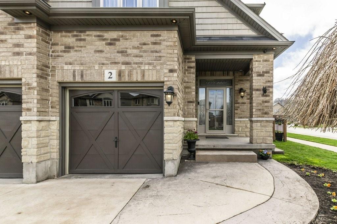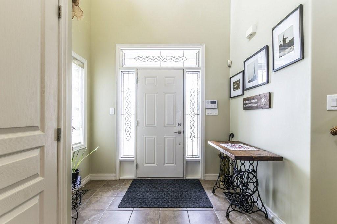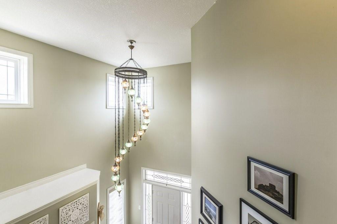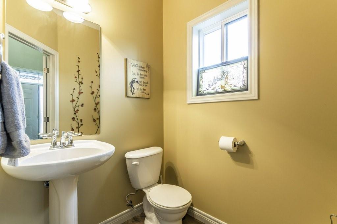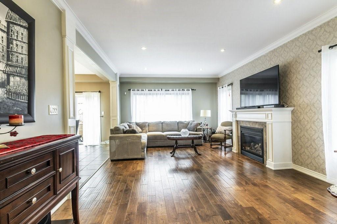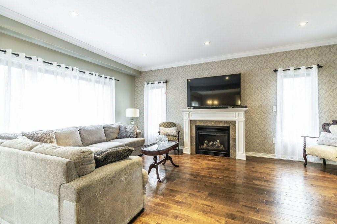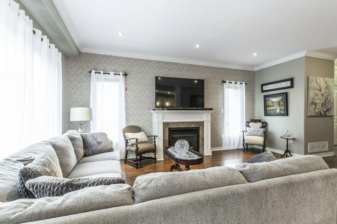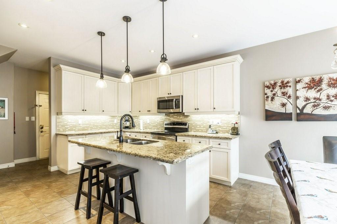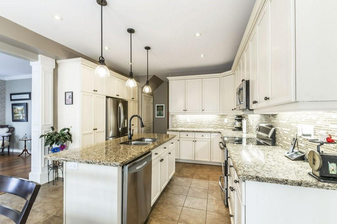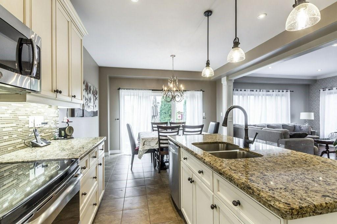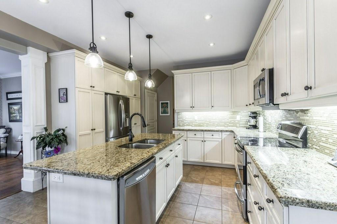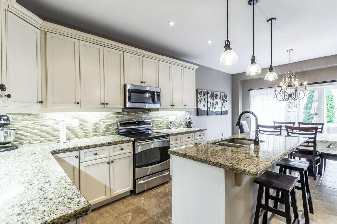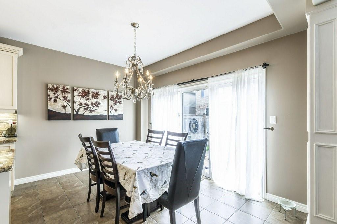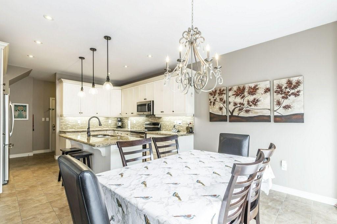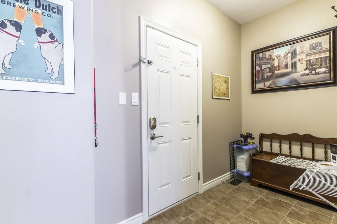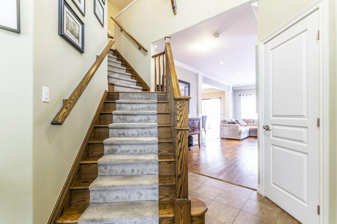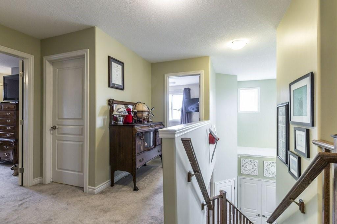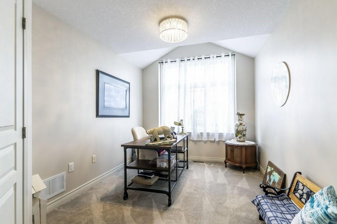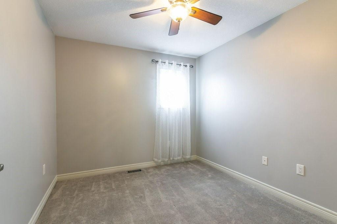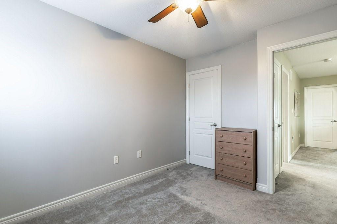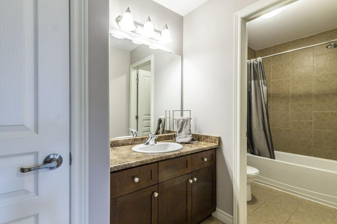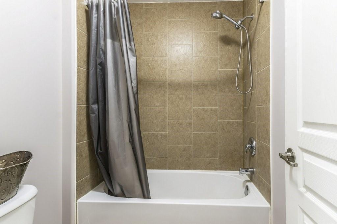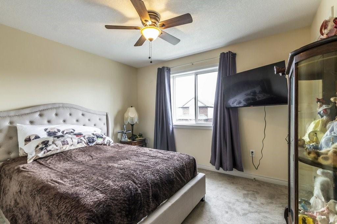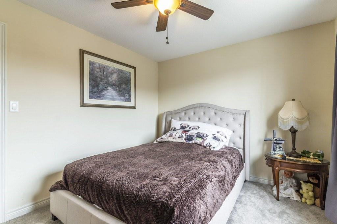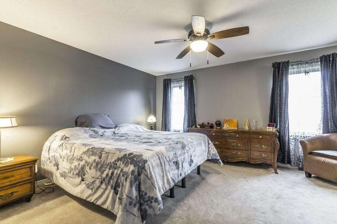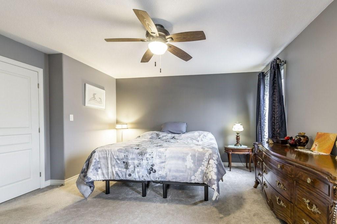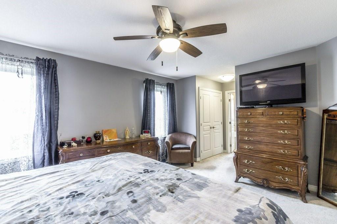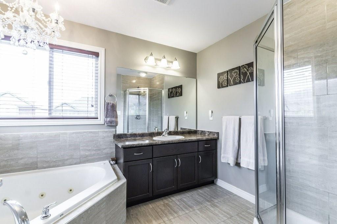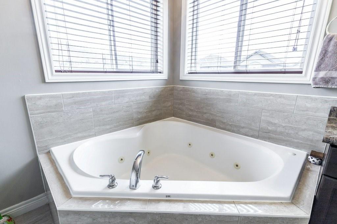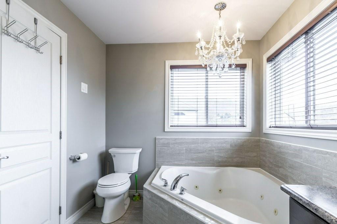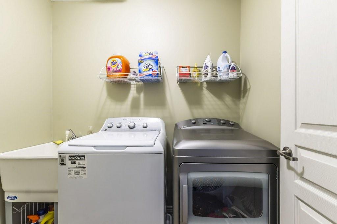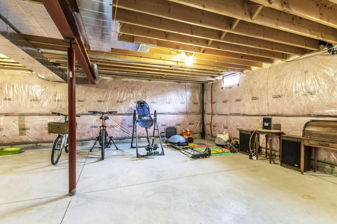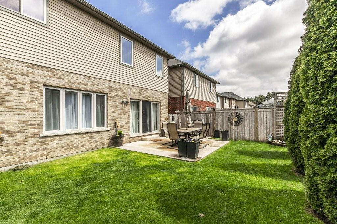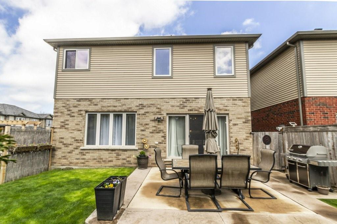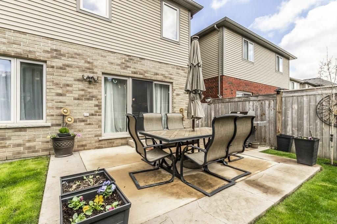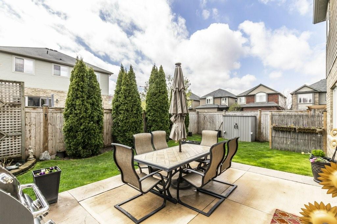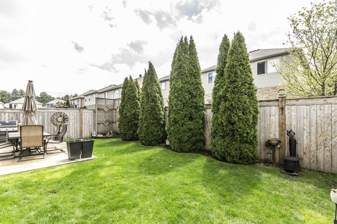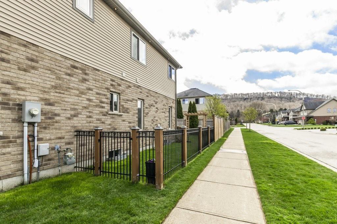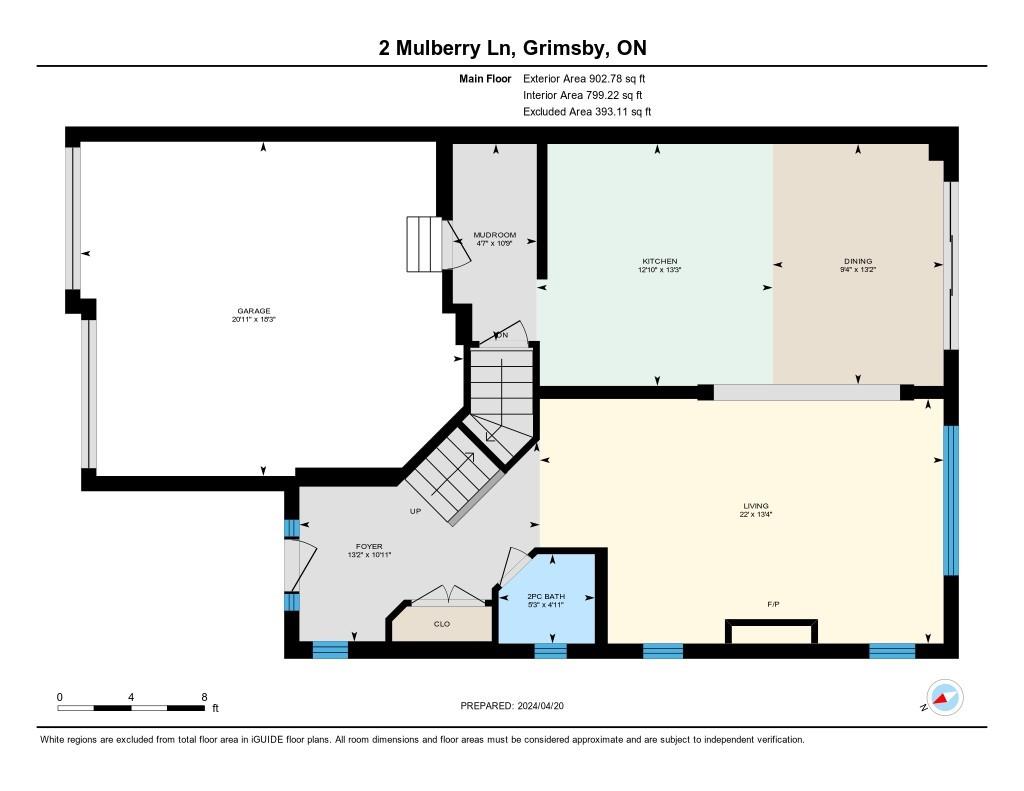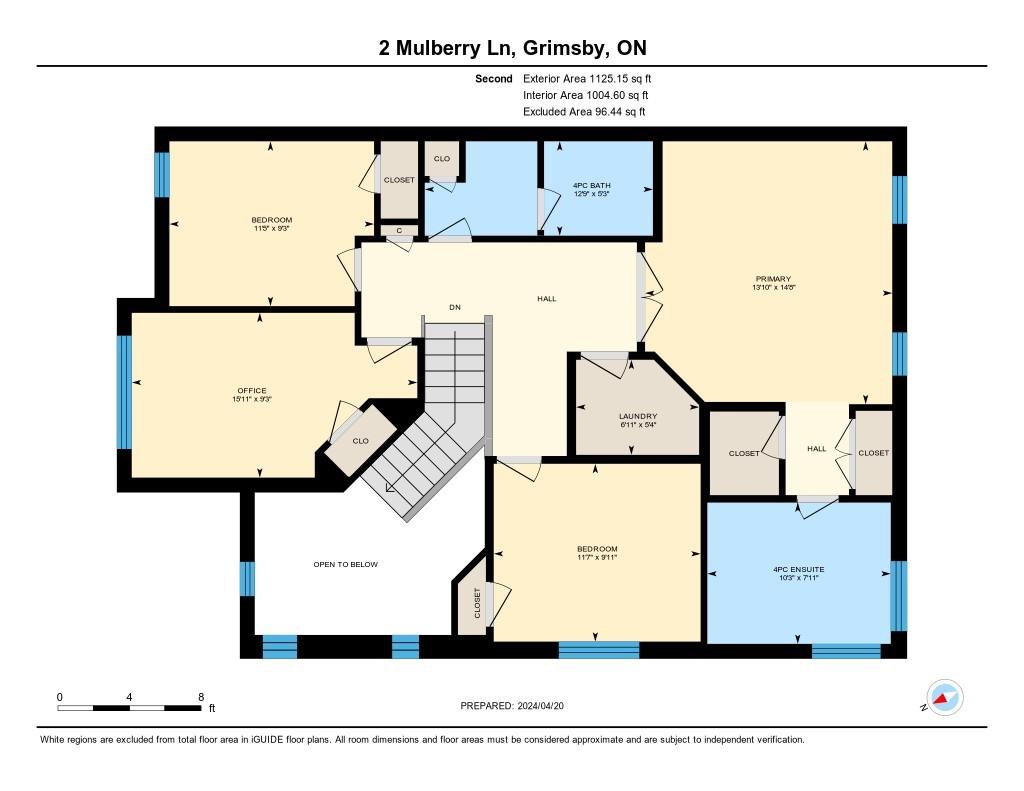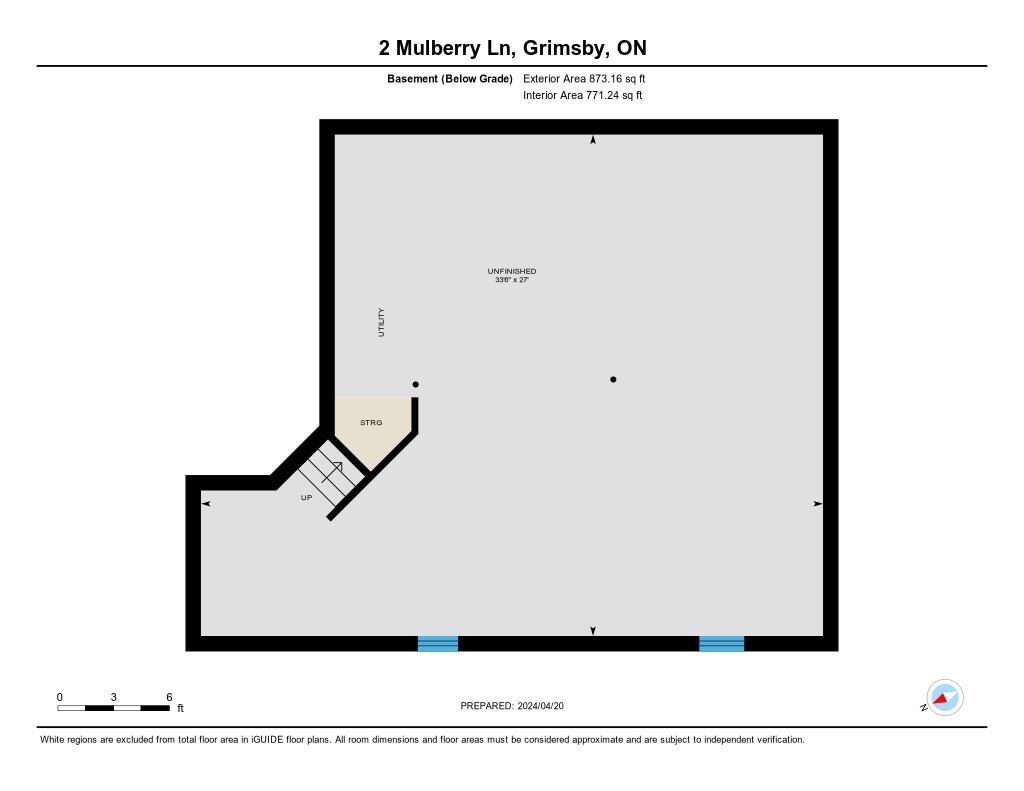4 Bedroom
3 Bathroom
2027 sqft
2 Level
Fireplace
Central Air Conditioning
Forced Air
$999,811
Welcome to 2 Mulberry Lane! This gorgeous home is located in a great family area of Grimsby with tremendous views of the escarpment! This Lily Craftsman Model of (rare in the area) home has been meticulously cared for and upgraded. Boasting many upgrades and updates like a Concrete drive way, parking for 4, a custom Fence and poured concrete patio in backyard. The grounds are fully landscaped. There are recently upgraded exterior pot lights. The 4 bdrm, 3 bathroom home offers a open floor plan has a great living room with fireplace, spacious dining/eating area and a kitchen that is spacious with a large kitchen island. This kitchen has been upgraded with high end cabinetry and lots of storage. Dining area offers a Patio Door walk out to backyard! The bedrooms level offers 4 generous sized bedrooms, laundry room and full ensuite bathroom for the primary. The unfinished basement has a 3 pce bathroom already roughed in and a bar (sink) roughed in as well. Lots of possibilities here. This one won't last long. Get in today! (id:35660)
Property Details
|
MLS® Number
|
H4190784 |
|
Property Type
|
Single Family |
|
Amenities Near By
|
Public Transit, Schools |
|
Equipment Type
|
Water Heater |
|
Features
|
Park Setting, Park/reserve, Double Width Or More Driveway |
|
Parking Space Total
|
6 |
|
Rental Equipment Type
|
Water Heater |
|
Structure
|
Shed |
Building
|
Bathroom Total
|
3 |
|
Bedrooms Above Ground
|
4 |
|
Bedrooms Total
|
4 |
|
Appliances
|
Dishwasher, Dryer, Microwave, Refrigerator, Stove, Washer, Storage Shed, Window Coverings |
|
Architectural Style
|
2 Level |
|
Basement Development
|
Unfinished |
|
Basement Type
|
Full (unfinished) |
|
Constructed Date
|
2011 |
|
Construction Style Attachment
|
Detached |
|
Cooling Type
|
Central Air Conditioning |
|
Exterior Finish
|
Brick, Stone, Vinyl Siding |
|
Fireplace Fuel
|
Gas |
|
Fireplace Present
|
Yes |
|
Fireplace Type
|
Other - See Remarks |
|
Foundation Type
|
Poured Concrete |
|
Half Bath Total
|
1 |
|
Heating Fuel
|
Natural Gas |
|
Heating Type
|
Forced Air |
|
Stories Total
|
2 |
|
Size Exterior
|
2027 Sqft |
|
Size Interior
|
2027 Sqft |
|
Type
|
House |
|
Utility Water
|
Lake/river Water Intake, Municipal Water |
Parking
Land
|
Acreage
|
No |
|
Land Amenities
|
Public Transit, Schools |
|
Sewer
|
Municipal Sewage System |
|
Size Depth
|
94 Ft |
|
Size Frontage
|
37 Ft |
|
Size Irregular
|
37.99 X 94.55 |
|
Size Total Text
|
37.99 X 94.55|under 1/2 Acre |
|
Soil Type
|
Loam |
Rooms
| Level |
Type |
Length |
Width |
Dimensions |
|
Second Level |
4pc Bathroom |
|
|
Measurements not available |
|
Second Level |
Primary Bedroom |
|
|
13' 10'' x 14' 8'' |
|
Second Level |
Bedroom |
|
|
11' 7'' x 9' 11'' |
|
Second Level |
4pc Bathroom |
|
|
12' 9'' x 5' 3'' |
|
Second Level |
Bedroom |
|
|
11' 5'' x 9' 3'' |
|
Second Level |
Bedroom |
|
|
15' 11'' x 9' 3'' |
|
Basement |
Utility Room |
|
|
33' 6'' x 27' 0'' |
|
Basement |
Roughed-in Bathroom |
|
|
Measurements not available |
|
Ground Level |
Mud Room |
|
|
10' 9'' x 4' 7'' |
|
Ground Level |
Kitchen |
|
|
12' 10'' x 13' 3'' |
|
Ground Level |
Dining Room |
|
|
9' 4'' x 13' 2'' |
|
Ground Level |
Living Room |
|
|
22' 0'' x 13' 4'' |
|
Ground Level |
2pc Bathroom |
|
|
4' 11'' x 5' 3'' |
|
Ground Level |
Foyer |
|
|
10' 11'' x 13' 2'' |
https://www.realtor.ca/real-estate/26779542/2-mulberry-lane-grimsby

