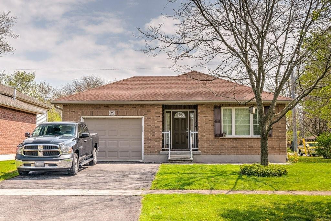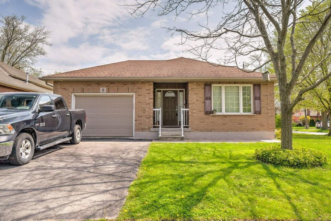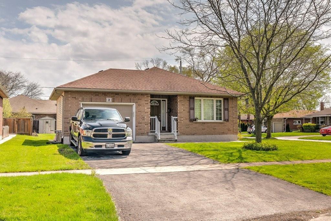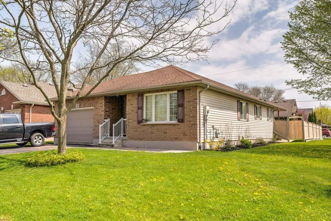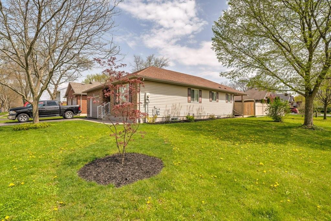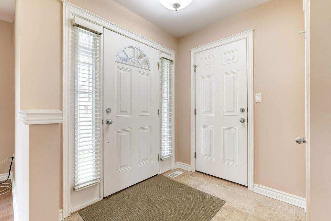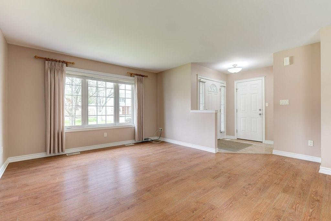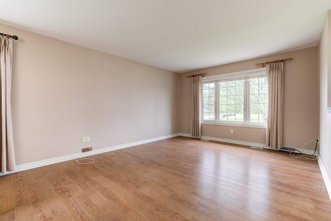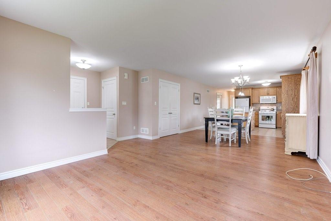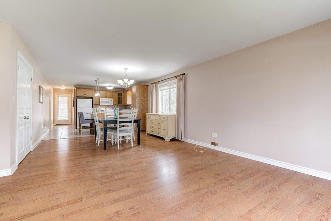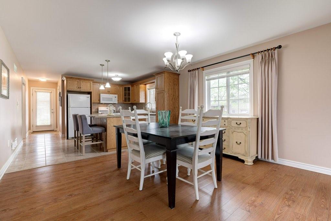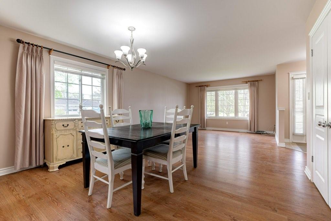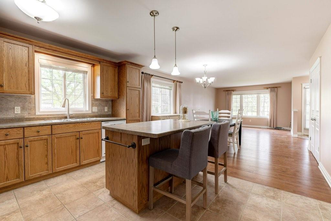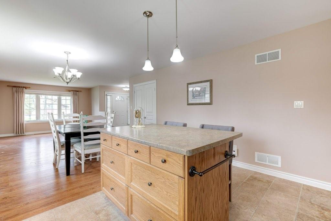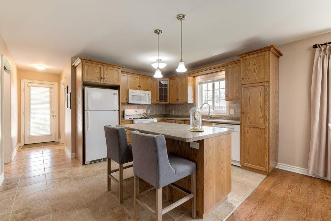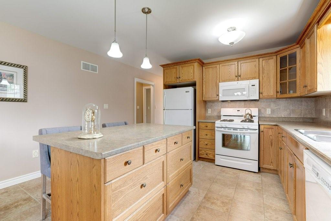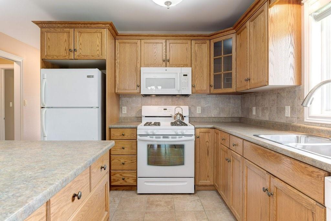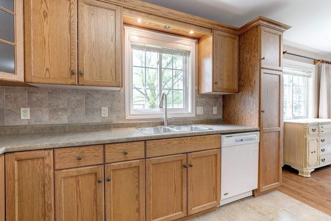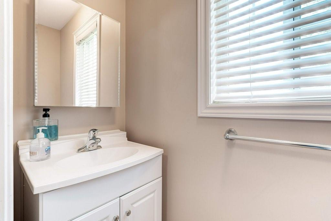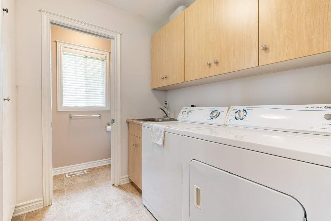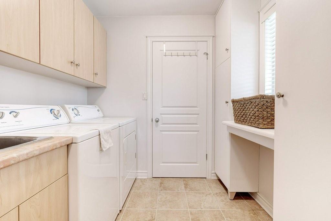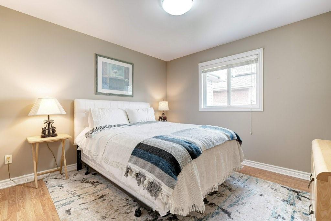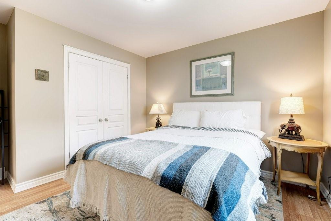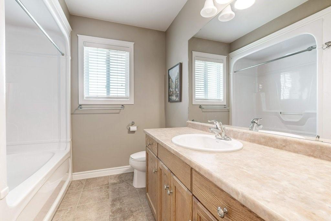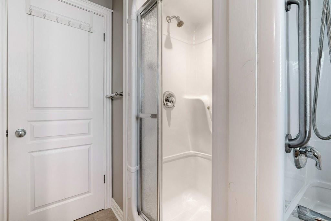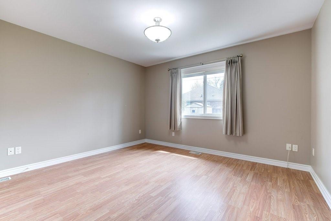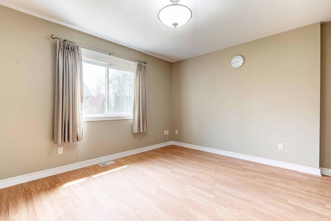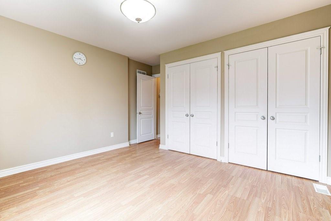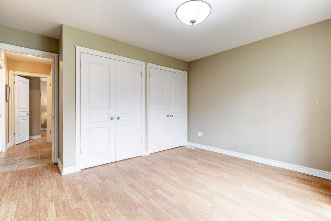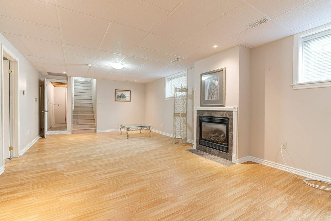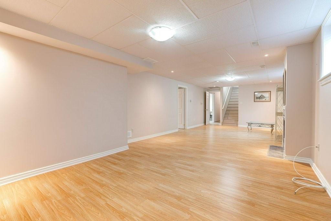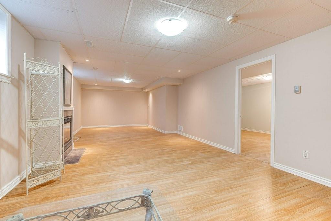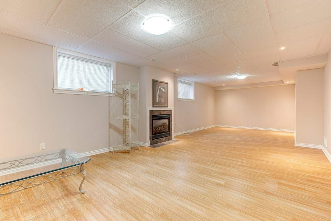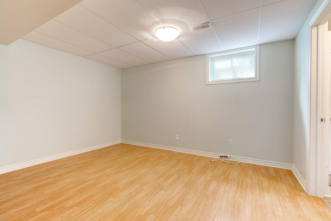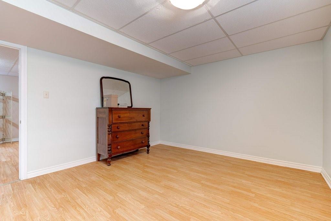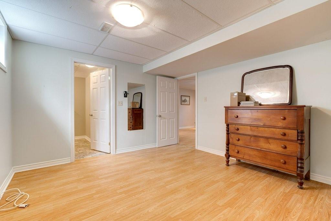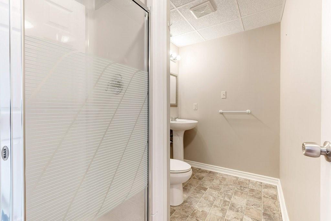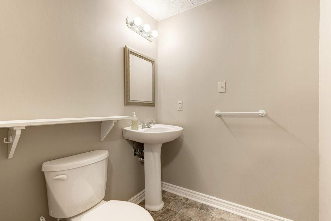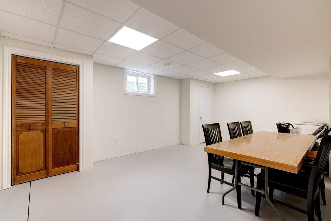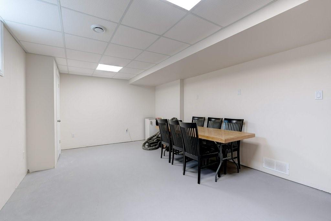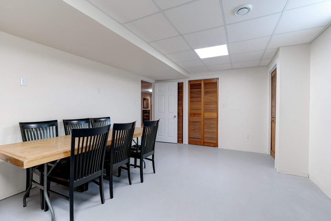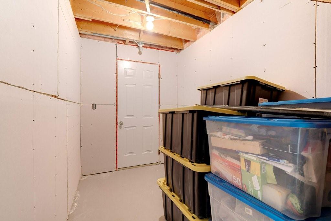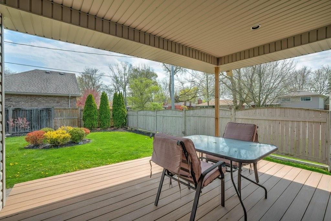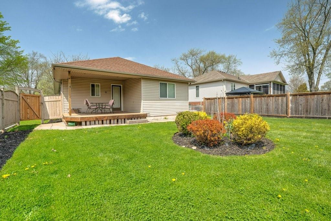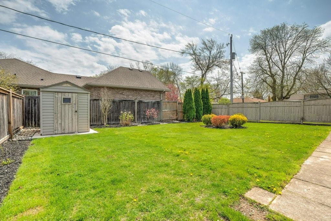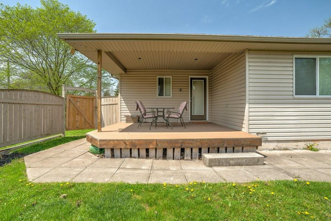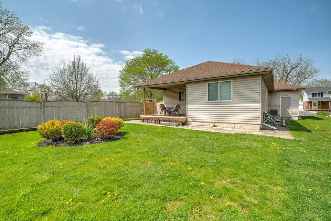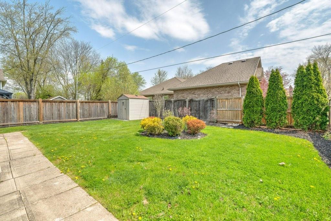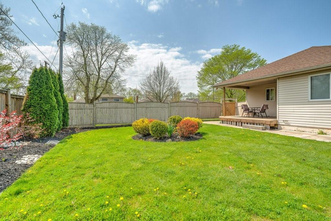3 Bedroom
3 Bathroom
1252 sqft
Bungalow
Fireplace
Central Air Conditioning
Forced Air
$649,900
Calling all downsizers, first time buyers and or investors! Welcome to your oppurtunity to tick off all the big boxes that are important in a real estate purchase: great location, incredible community, custom built home and the bonus of a bungalow! I believe you will find this home to be inviting at entry with an unbeatable layout. The main floor is bright and open with a thoughtfully designed kitchen, dining and living area, all very appealing for entertaining. The lower level hosts a fabulous recroom with a gas fireplace, bedroom, bathroom, newly insulated and drywalled office or hobby room and lastly a cold cellar for your canning, wines and food storage. Plenty of windows provide beautiful natural light for the interior while the exterior provides an extension of your living space. Easily accessible from the garden door at the rear of the home you will find a large and cozy maintenance free covered deck overlooking newer landscaping. Peaceful and comfortable for those warmer evenings inviting you outdoors. For the savvy minded, this home is also zoned for the option of a 2 dwelling unit. Imagine having the main level as 1 unit and the lower level as a 2nd...income potential, in law suite or to accommodate generational family residing together. Options that are both positive and enticing. Look no further, home is at 2 Home Street! (id:35660)
Property Details
|
MLS® Number
|
H4192367 |
|
Property Type
|
Single Family |
|
Amenities Near By
|
Public Transit, Schools |
|
Equipment Type
|
None |
|
Features
|
Park Setting, Park/reserve, Paved Driveway, Carpet Free, Sump Pump, Automatic Garage Door Opener |
|
Parking Space Total
|
3 |
|
Rental Equipment Type
|
None |
|
Structure
|
Shed |
Building
|
Bathroom Total
|
3 |
|
Bedrooms Above Ground
|
2 |
|
Bedrooms Below Ground
|
1 |
|
Bedrooms Total
|
3 |
|
Appliances
|
Central Vacuum, Dishwasher, Dryer, Microwave, Refrigerator, Stove, Washer, Window Coverings |
|
Architectural Style
|
Bungalow |
|
Basement Development
|
Partially Finished |
|
Basement Type
|
Full (partially Finished) |
|
Constructed Date
|
2007 |
|
Construction Style Attachment
|
Detached |
|
Cooling Type
|
Central Air Conditioning |
|
Exterior Finish
|
Brick, Vinyl Siding |
|
Fireplace Fuel
|
Gas |
|
Fireplace Present
|
Yes |
|
Fireplace Type
|
Other - See Remarks |
|
Foundation Type
|
Poured Concrete |
|
Half Bath Total
|
1 |
|
Heating Fuel
|
Natural Gas |
|
Heating Type
|
Forced Air |
|
Stories Total
|
1 |
|
Size Exterior
|
1252 Sqft |
|
Size Interior
|
1252 Sqft |
|
Type
|
House |
|
Utility Water
|
Municipal Water |
Parking
|
Attached Garage
|
|
|
Inside Entry
|
|
Land
|
Acreage
|
No |
|
Land Amenities
|
Public Transit, Schools |
|
Sewer
|
Municipal Sewage System |
|
Size Depth
|
120 Ft |
|
Size Frontage
|
60 Ft |
|
Size Irregular
|
60 X 120 |
|
Size Total Text
|
60 X 120|under 1/2 Acre |
|
Zoning Description
|
Rl1 |
Rooms
| Level |
Type |
Length |
Width |
Dimensions |
|
Basement |
Cold Room |
|
|
Measurements not available |
|
Basement |
Utility Room |
|
|
10' 7'' x 9' 5'' |
|
Basement |
Office |
|
|
12' 0'' x 18' 11'' |
|
Basement |
Recreation Room |
|
|
13' 4'' x 32' 9'' |
|
Basement |
3pc Ensuite Bath |
|
|
5' 9'' x 8' 5'' |
|
Basement |
Bedroom |
|
|
12' 0'' x 13' 5'' |
|
Ground Level |
Laundry Room |
|
|
6' 6'' x 7' 4'' |
|
Ground Level |
2pc Bathroom |
|
|
2' 7'' x 7' 4'' |
|
Ground Level |
Bedroom |
|
|
13' 1'' x 11' 2'' |
|
Ground Level |
5pc Bathroom |
|
|
9' 7'' x 7' 4'' |
|
Ground Level |
Primary Bedroom |
|
|
13' 0'' x 13' 8'' |
|
Ground Level |
Living Room |
|
|
15' 7'' x 13' 10'' |
|
Ground Level |
Dining Room |
|
|
13' 4'' x 10' 6'' |
|
Ground Level |
Kitchen |
|
|
13' 4'' x 11' 4'' |
https://www.realtor.ca/real-estate/26825245/2-home-street-welland

