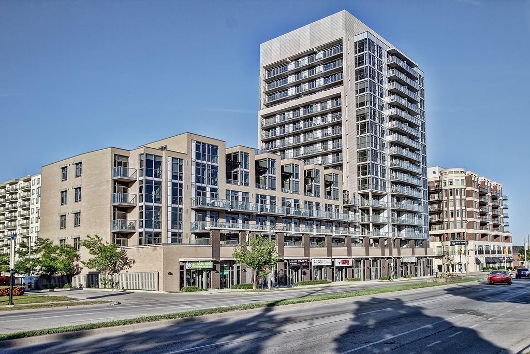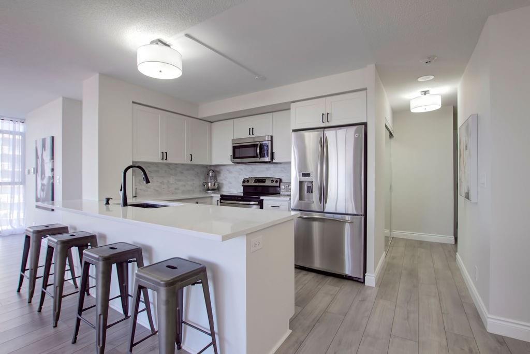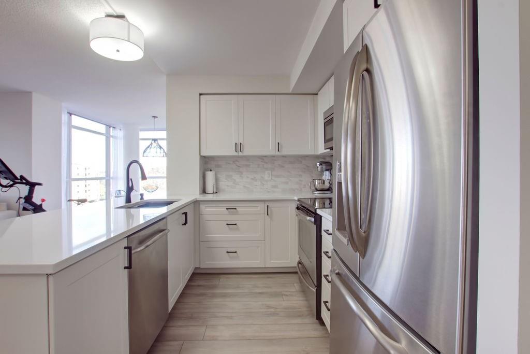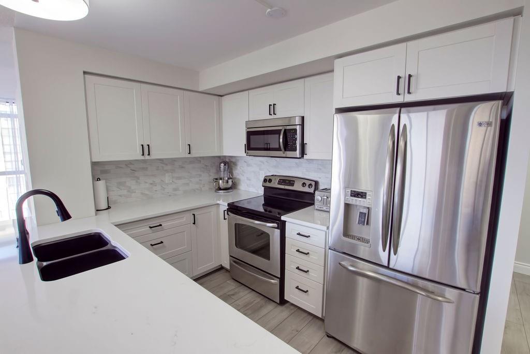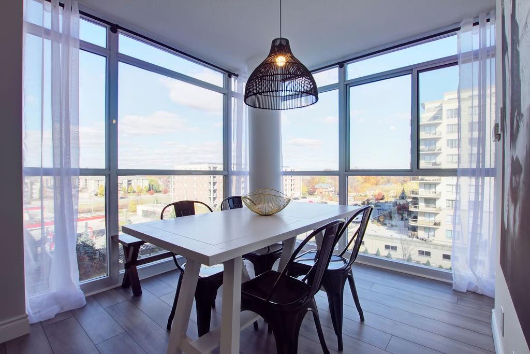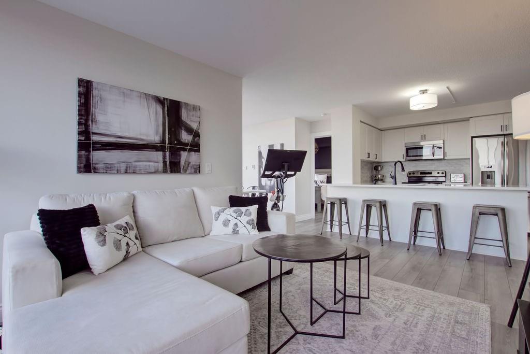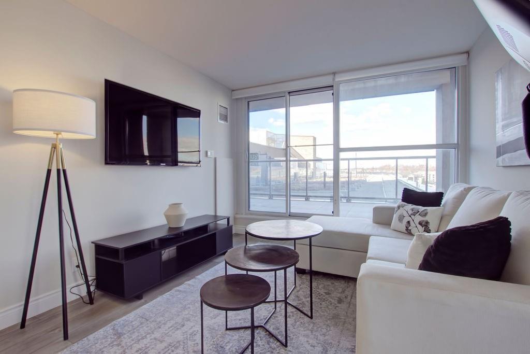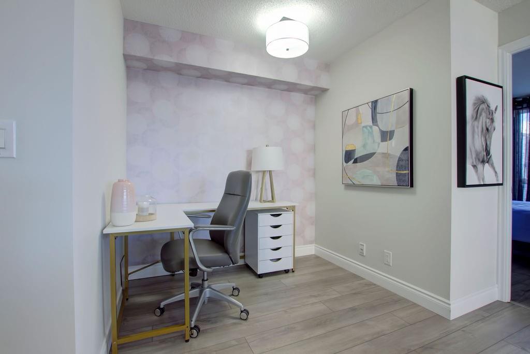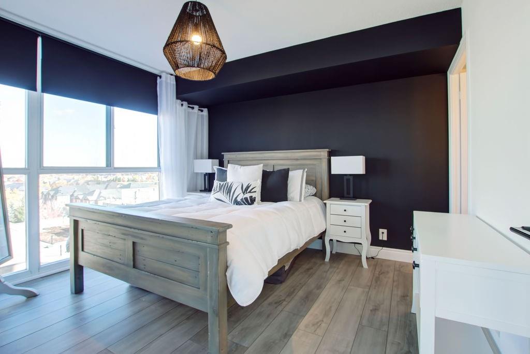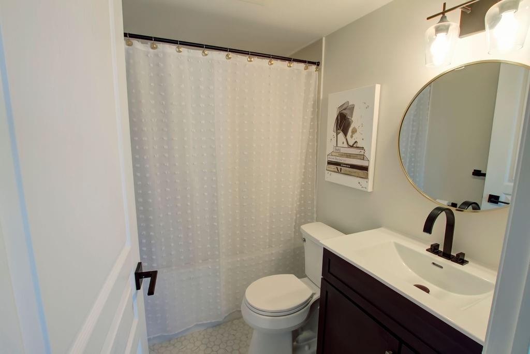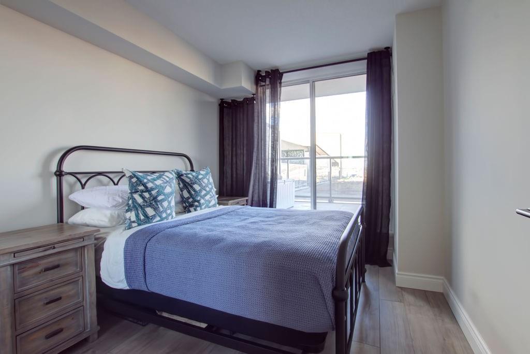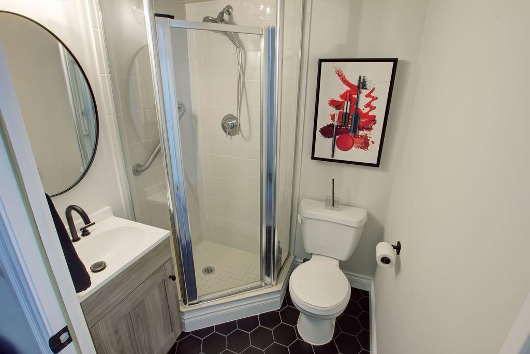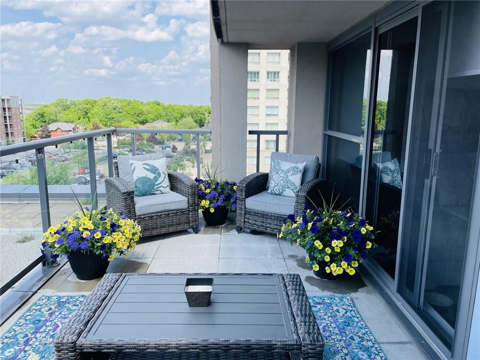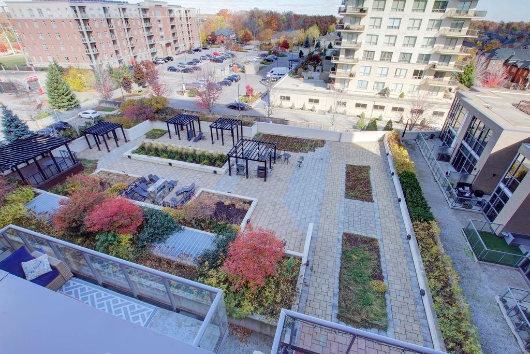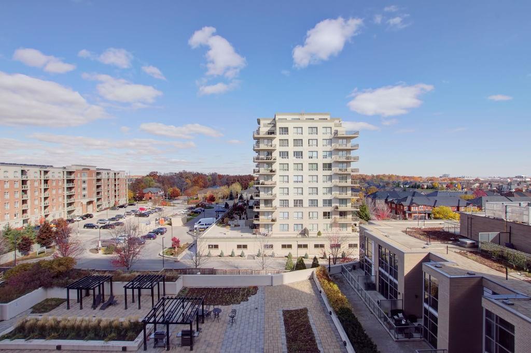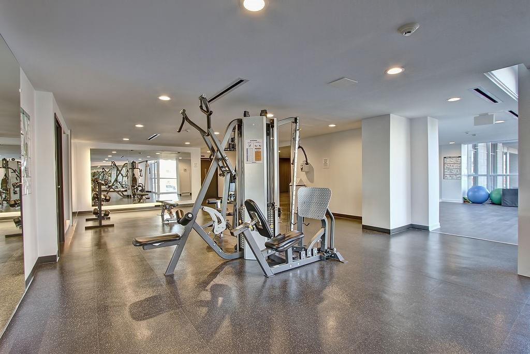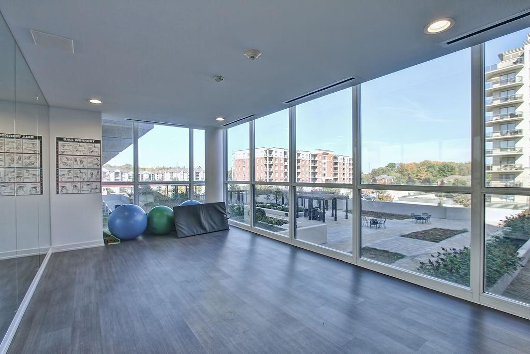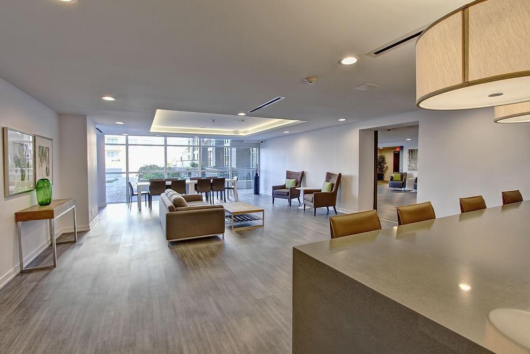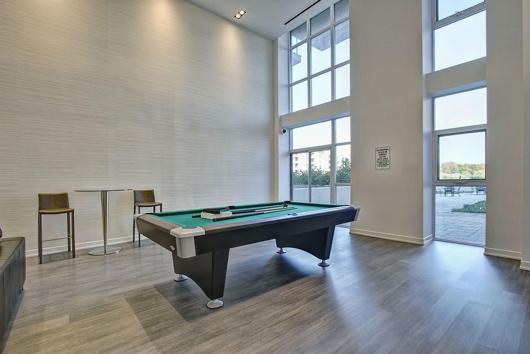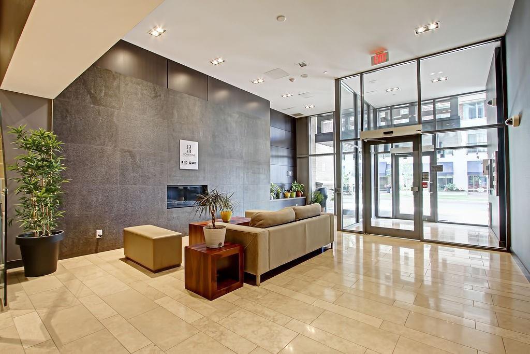1940 Ironstone Drive, Unit #609 Burlington, Ontario L7L 0E4
2 Bedroom
2 Bathroom
906 sqft
Central Air Conditioning
Forced Air
$669,000Maintenance,
$884.42 Monthly
Maintenance,
$884.42 MonthlyExecutive, completely renovated, 2 BR + den condo unit w/2 baths, 2 side by side pkg spaces & 1 locker in North Burlington. Featuring approx 906 sq ft, 9’ ceilings, a RARE oversized 20’ x 8’ patio w/North-East Views of Roof Top Garden. Building has Geothermal Heating & Cooling. Luxurious Amenities Include 24 hr Security/Concierge, Roof Top Terrace & Courtyard, Lots of Visitor Parking, BBQ Area, Gym, Party Lounge, Billiards & Games Room & More! Close to all Amenities. Just Move In & Enjoy a Low Maintenance Lifestyle in Uptown Burlington (id:35660)
Property Details
| MLS® Number | H4192340 |
| Property Type | Single Family |
| Amenities Near By | Hospital, Public Transit, Recreation, Schools |
| Community Features | Community Centre |
| Equipment Type | None |
| Features | Park Setting, Park/reserve, Balcony, Paved Driveway |
| Parking Space Total | 2 |
| Rental Equipment Type | None |
Building
| Bathroom Total | 2 |
| Bedrooms Above Ground | 2 |
| Bedrooms Total | 2 |
| Amenities | Exercise Centre, Party Room |
| Appliances | Dishwasher, Dryer, Microwave, Refrigerator, Stove, Washer, Range, Window Coverings |
| Basement Type | None |
| Constructed Date | 2013 |
| Construction Material | Concrete Block, Concrete Walls |
| Cooling Type | Central Air Conditioning |
| Exterior Finish | Concrete, Metal |
| Foundation Type | Poured Concrete |
| Heating Type | Forced Air |
| Stories Total | 1 |
| Size Exterior | 906 Sqft |
| Size Interior | 906 Sqft |
| Type | Apartment |
| Utility Water | Municipal Water |
Parking
| Underground |
Land
| Acreage | No |
| Land Amenities | Hospital, Public Transit, Recreation, Schools |
| Sewer | Municipal Sewage System |
| Size Irregular | X |
| Size Total Text | X |
Rooms
| Level | Type | Length | Width | Dimensions |
|---|---|---|---|---|
| Ground Level | 3pc Bathroom | Measurements not available | ||
| Ground Level | Bedroom | 10' 2'' x 8' 6'' | ||
| Ground Level | 4pc Ensuite Bath | Measurements not available | ||
| Ground Level | Primary Bedroom | 11' 10'' x 10' 3'' | ||
| Ground Level | Den | 9' 5'' x 7' 3'' | ||
| Ground Level | Dining Room | 11' 7'' x 9' 5'' | ||
| Ground Level | Living Room | 14' 5'' x 10' 4'' | ||
| Ground Level | Eat In Kitchen | 10' 10'' x 9' 4'' |
https://www.realtor.ca/real-estate/26825247/1940-ironstone-drive-unit-609-burlington
Interested?
Contact us for more information

