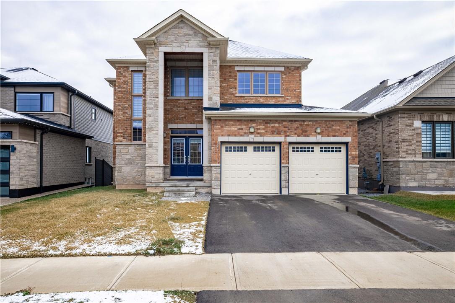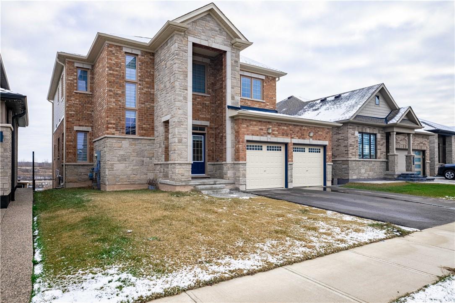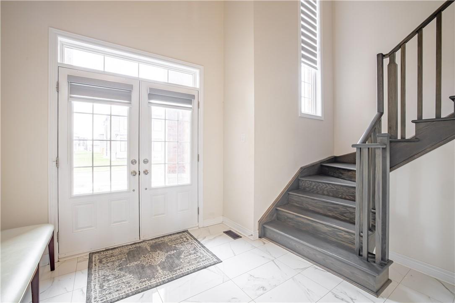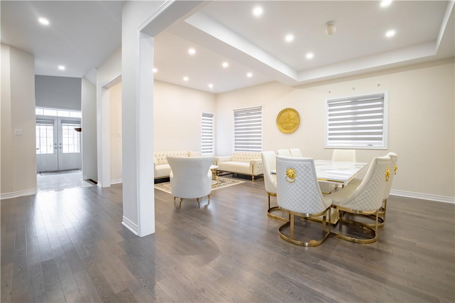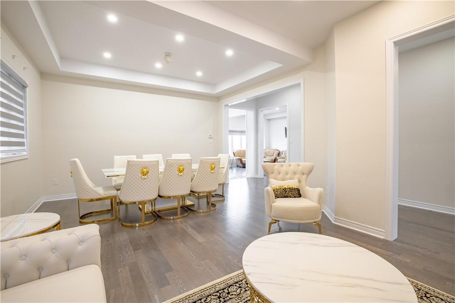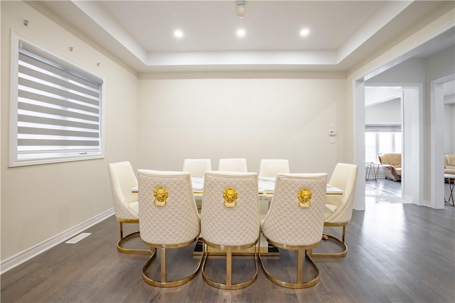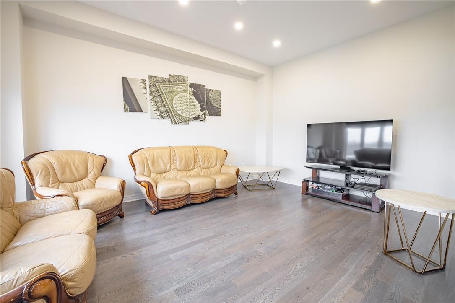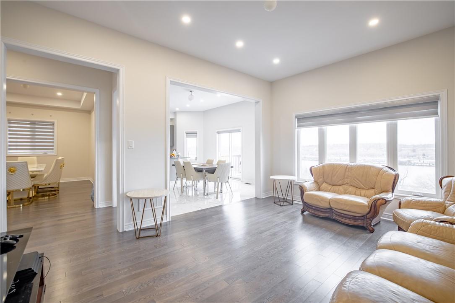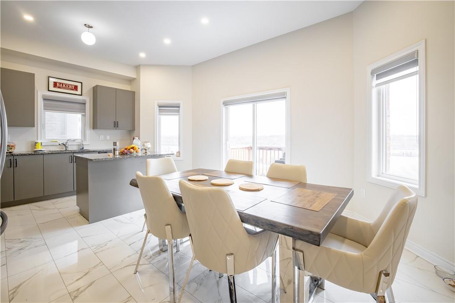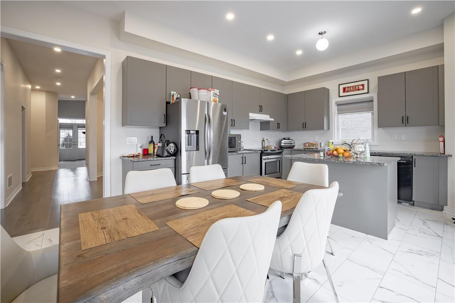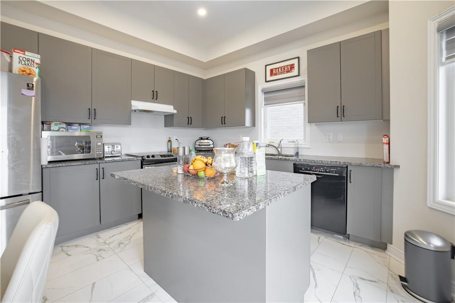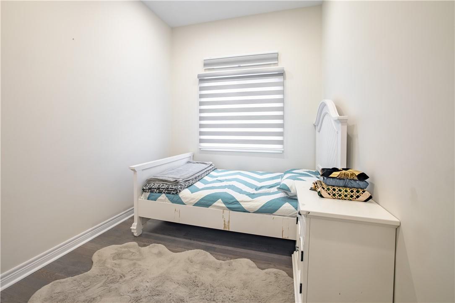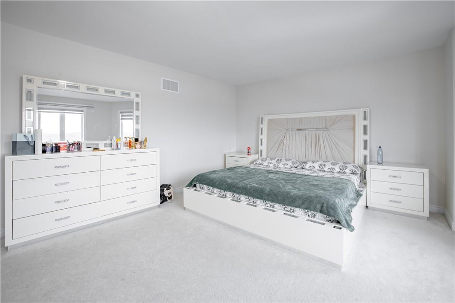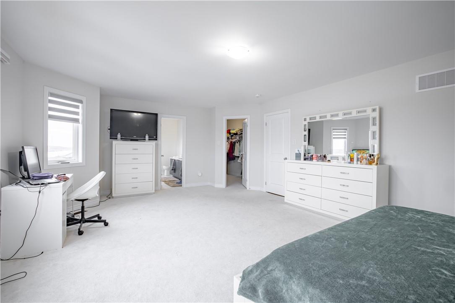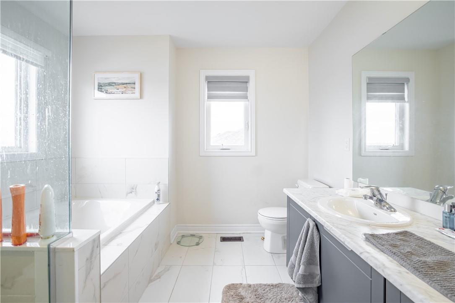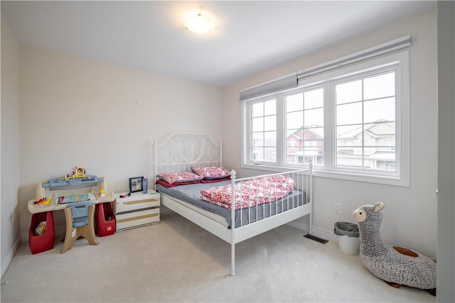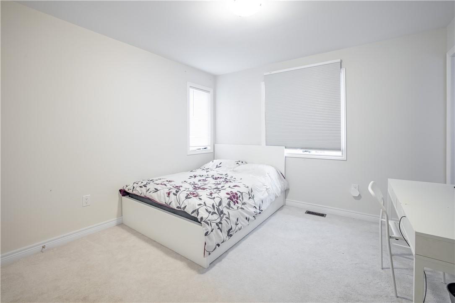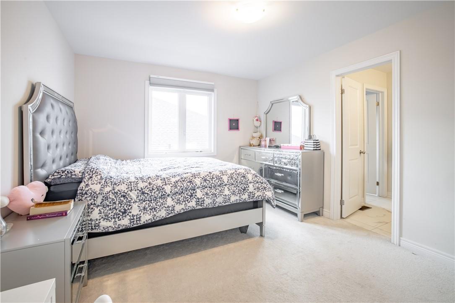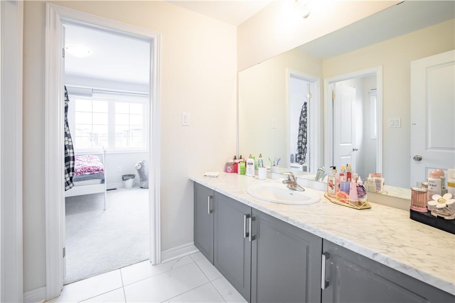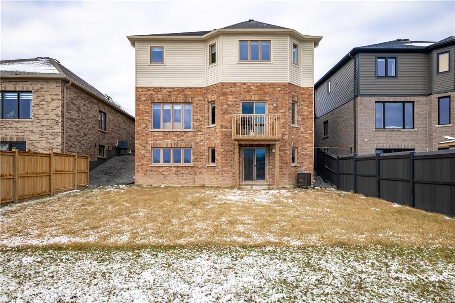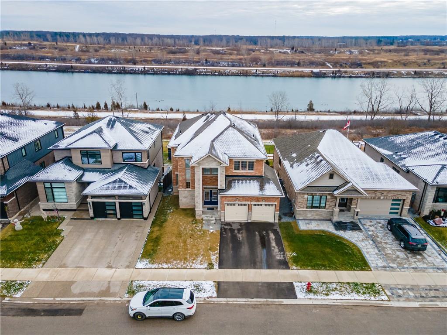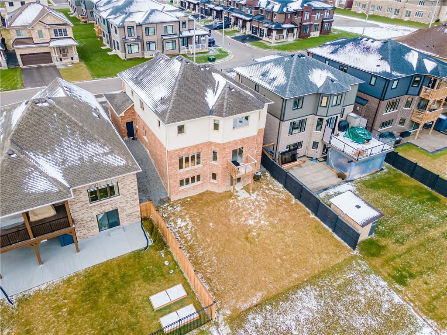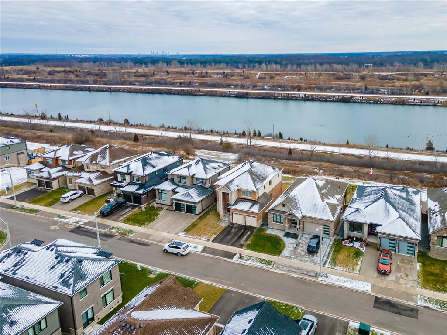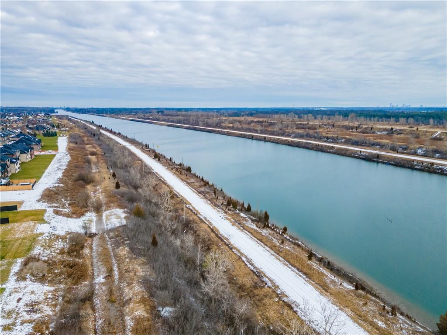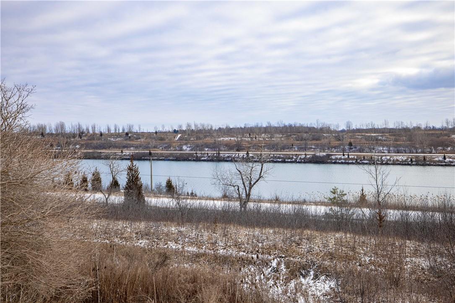192 Shoreview Drive Welland, Ontario L3B 0H3
4 Bedroom
4 Bathroom
2982 sqft
2 Level
Central Air Conditioning
Forced Air
Waterfront
$1,100,000
This captivating two-story residence stands as one of the grandest homes in the newest development, nestled within the esteemed neighbourhood in the North end of Welland. This 2955 sqft home features a double car garage, 10ft ceilings, 4 beds, 4 baths, bright interior, main floor office, open concept living spaces, and a walkout basement with a scenic water view. Enjoy nearby trails along the Welland Canal and a quick commute to major amenities and highways. (id:35660)
Property Details
| MLS® Number | H4184481 |
| Property Type | Single Family |
| Amenities Near By | Recreation |
| Community Features | Quiet Area, Community Centre |
| Equipment Type | Water Heater |
| Features | Park Setting, Ravine, Park/reserve, Double Width Or More Driveway, Paved Driveway |
| Parking Space Total | 4 |
| Rental Equipment Type | Water Heater |
| Water Front Type | Waterfront |
Building
| Bathroom Total | 4 |
| Bedrooms Above Ground | 4 |
| Bedrooms Total | 4 |
| Appliances | Dishwasher, Dryer, Microwave, Refrigerator, Stove, Washer |
| Architectural Style | 2 Level |
| Basement Development | Unfinished |
| Basement Type | Full (unfinished) |
| Constructed Date | 2022 |
| Construction Style Attachment | Detached |
| Cooling Type | Central Air Conditioning |
| Exterior Finish | Brick, Stone, Vinyl Siding |
| Foundation Type | Block |
| Heating Fuel | Natural Gas |
| Heating Type | Forced Air |
| Stories Total | 2 |
| Size Exterior | 2982 Sqft |
| Size Interior | 2982 Sqft |
| Type | House |
| Utility Water | Municipal Water |
Parking
| Attached Garage |
Land
| Acreage | No |
| Land Amenities | Recreation |
| Sewer | Municipal Sewage System |
| Size Depth | 114 Ft |
| Size Frontage | 46 Ft |
| Size Irregular | 46.19 X 114.4 |
| Size Total Text | 46.19 X 114.4|under 1/2 Acre |
| Zoning Description | Rl2 |
Rooms
| Level | Type | Length | Width | Dimensions |
|---|---|---|---|---|
| Second Level | 3pc Bathroom | Measurements not available | ||
| Second Level | Bedroom | 11' 0'' x 10' 4'' | ||
| Second Level | 3pc Bathroom | Measurements not available | ||
| Second Level | Bedroom | 12' 2'' x 11' 0'' | ||
| Second Level | 4pc Bathroom | Measurements not available | ||
| Second Level | Bedroom | 22' 8'' x 15' 1'' | ||
| Basement | Storage | Measurements not available | ||
| Basement | Utility Room | Measurements not available | ||
| Ground Level | 3pc Bathroom | Measurements not available | ||
| Ground Level | Bedroom | 11' 6'' x 11' 4'' | ||
| Ground Level | Office | 12' 6'' x 8' 0'' | ||
| Ground Level | Kitchen | 8' 6'' x 14' 0'' | ||
| Ground Level | Breakfast | 11' 2'' x 14' 7'' | ||
| Ground Level | Dining Room | 14' 6'' x 11' 0'' | ||
| Ground Level | Family Room | 12' 6'' x 16' 8'' | ||
| Ground Level | Living Room | 13' 0'' x 10' 0'' |
https://www.realtor.ca/real-estate/26474104/192-shoreview-drive-welland
Interested?
Contact us for more information

