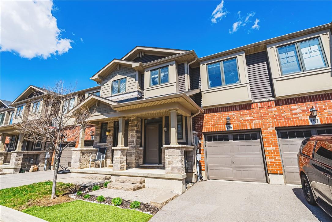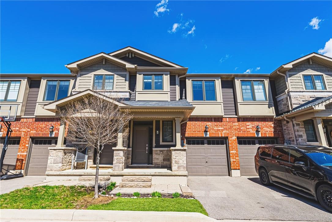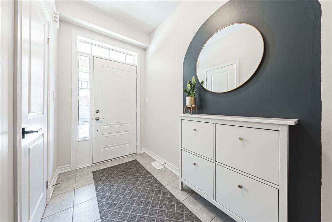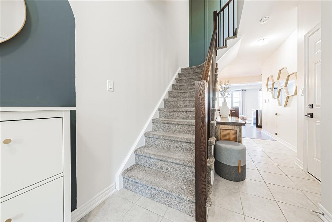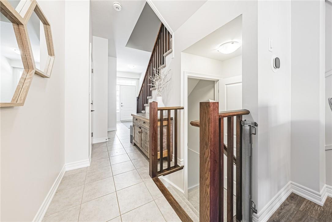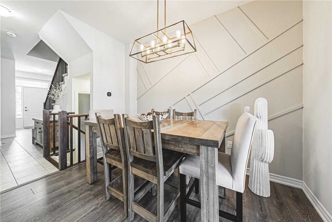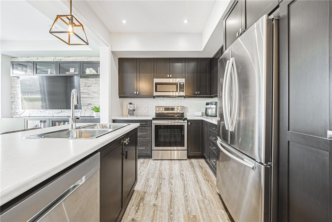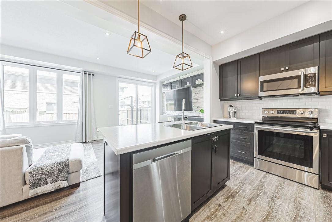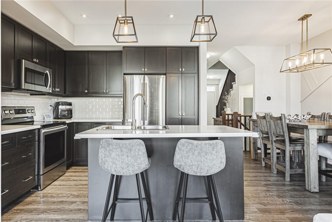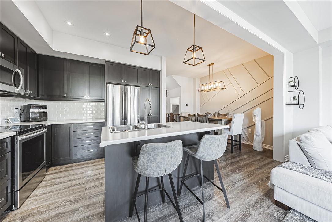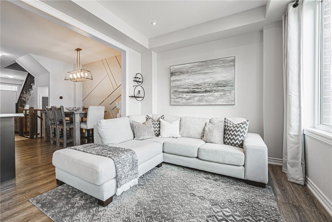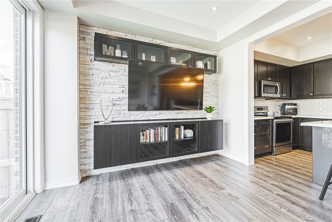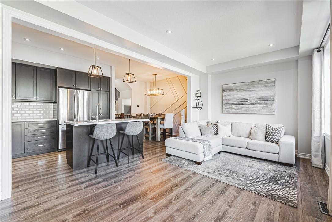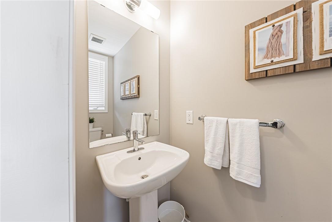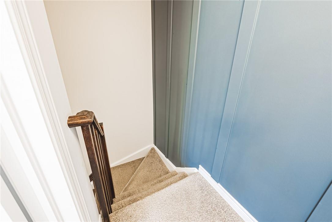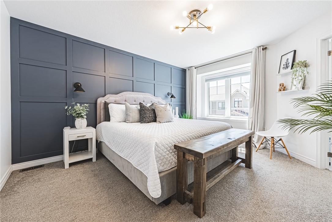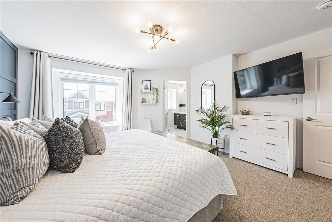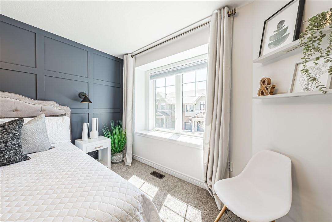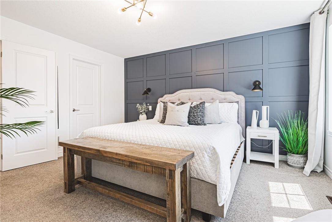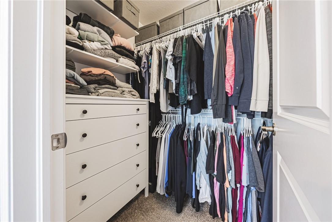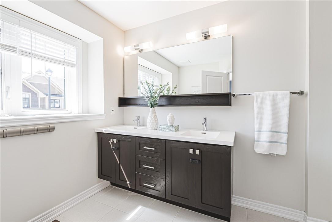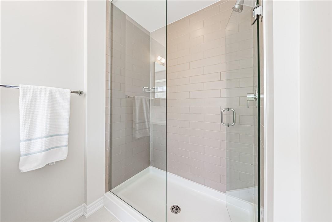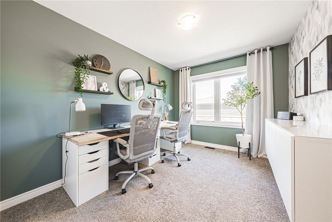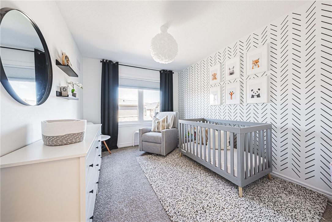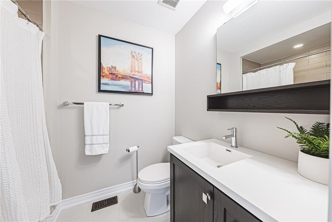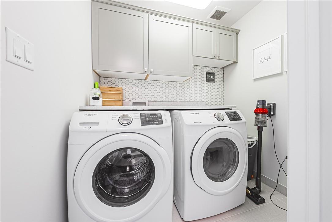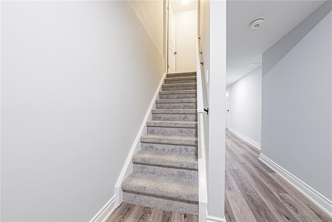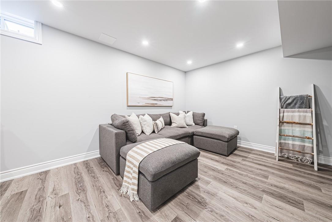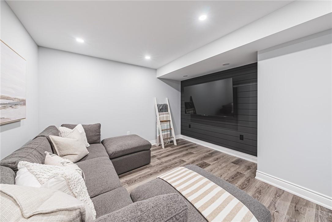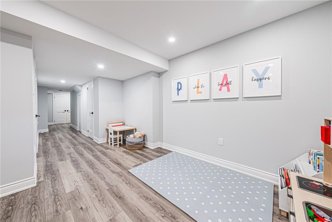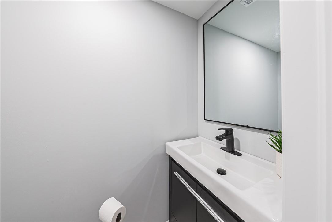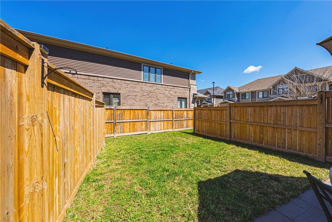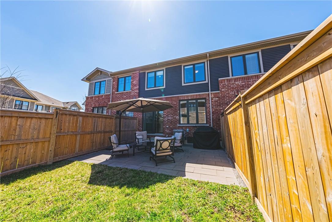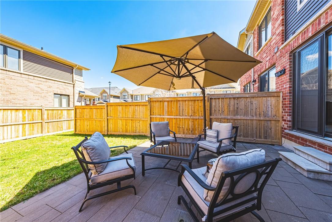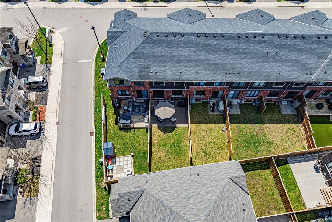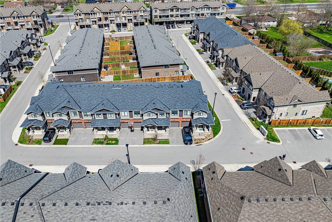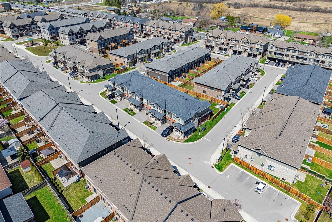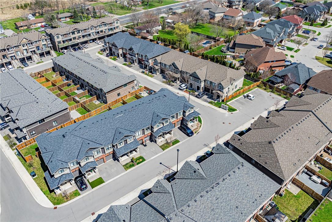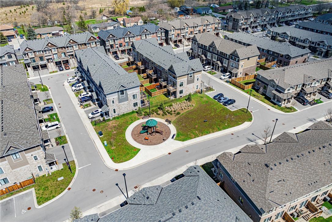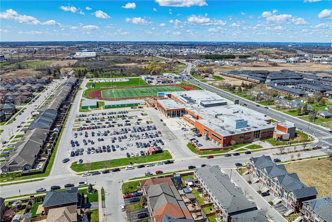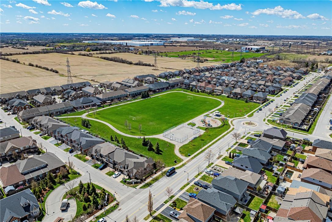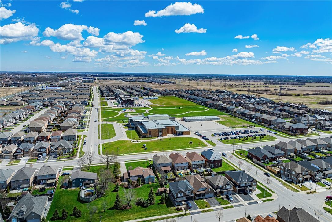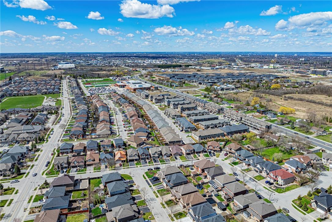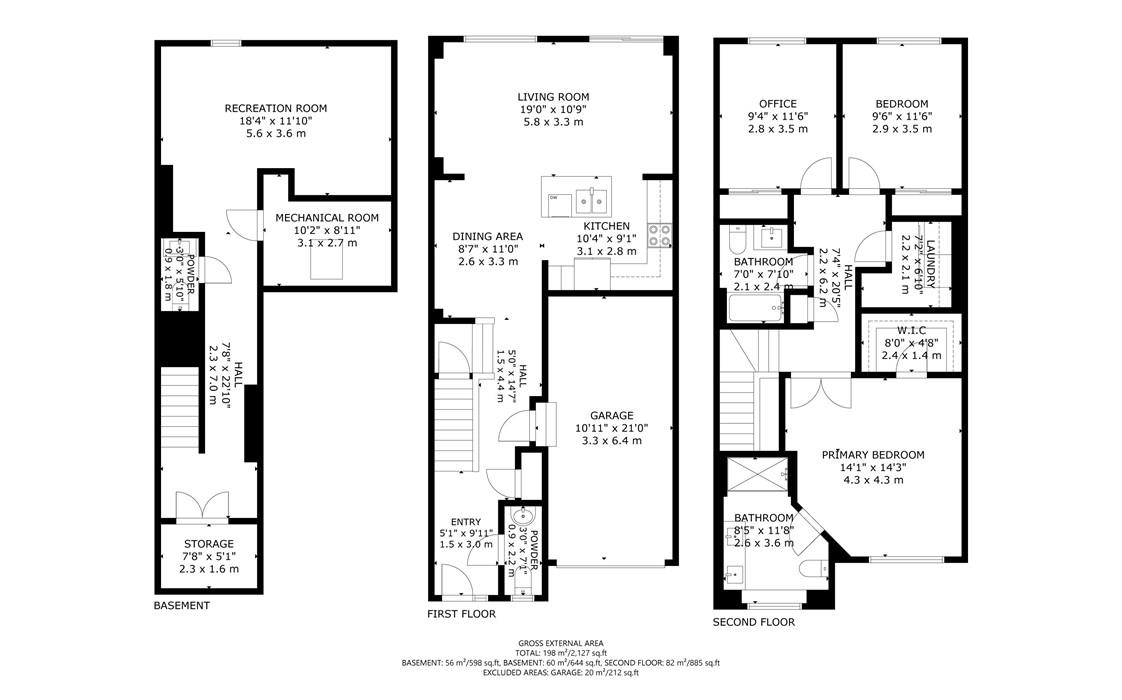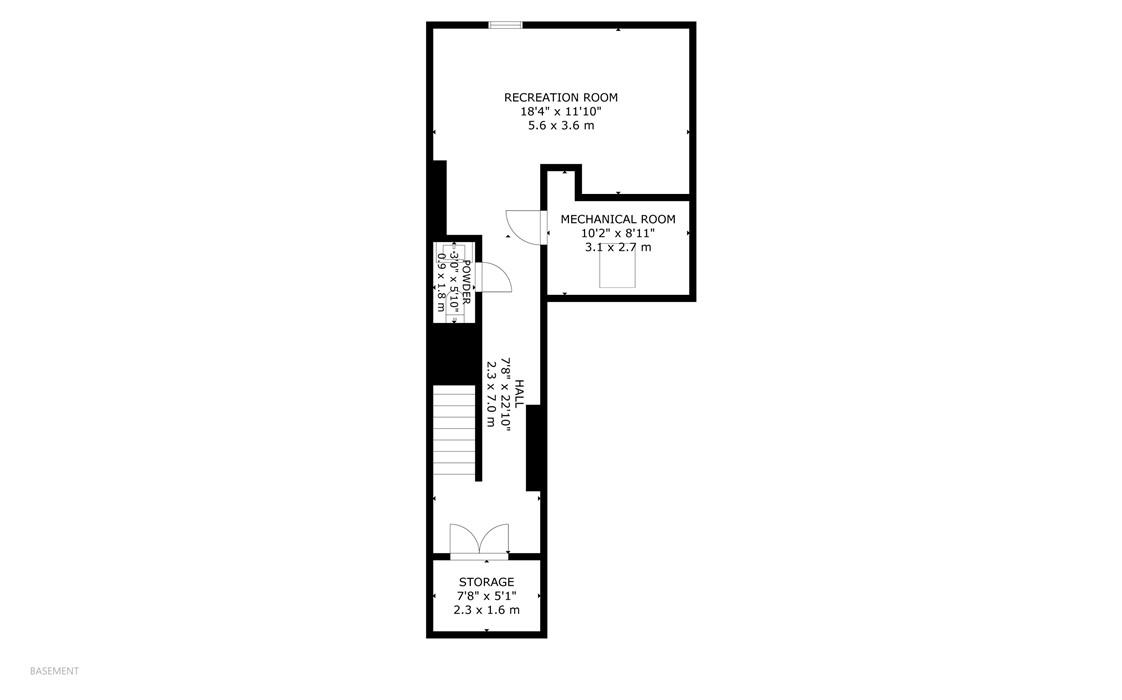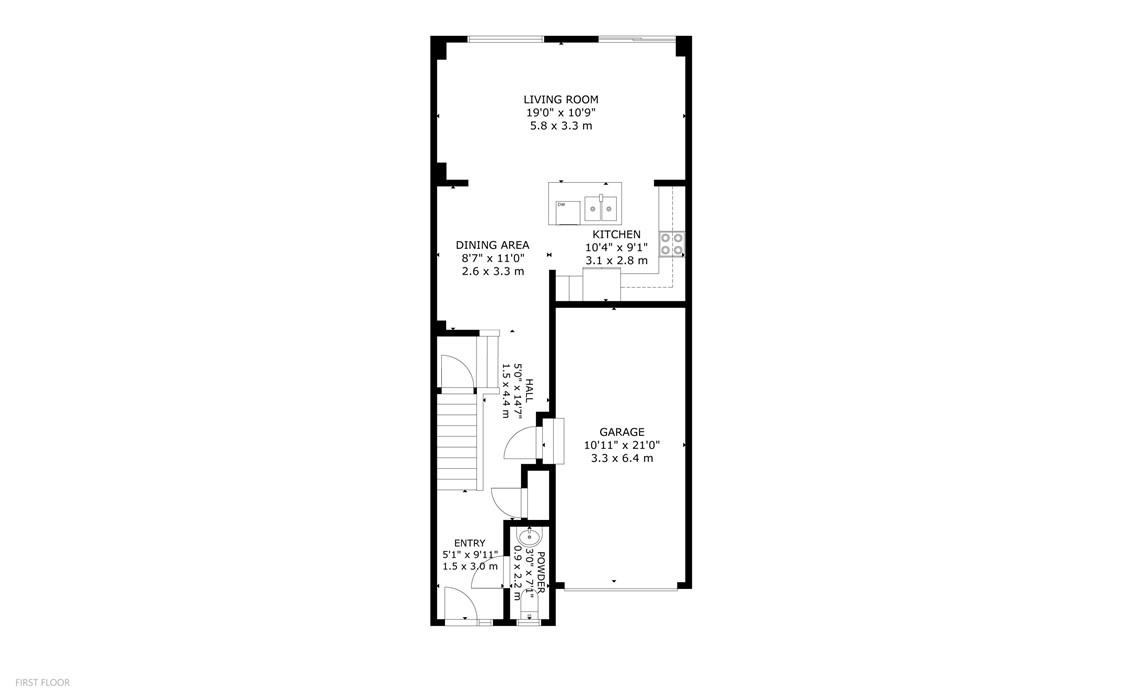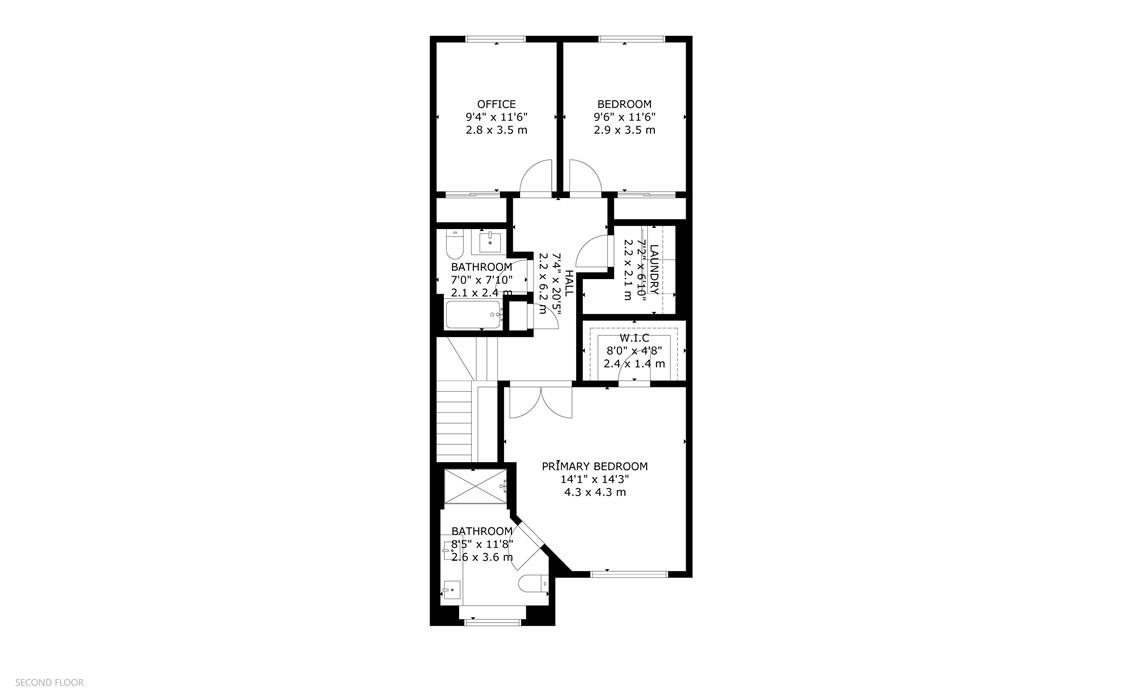1890 Rymal Road E, Unit #186 Hamilton, Ontario L0R 1P0
$849,900
Welcome to this gorgeous Branthaven-built 3 bedroom, 4 bathroom, Freehold townhome in Summit Park… one of Hamilton’s most liveable communities. Lovely natural light and high ceilings (9ft on main floor). Beautifully upgraded and decorated with keen attention to detail, this home offers functional living space with an open concept main floor plan, including separate dining area, eat-in kitchen with island & stainless steel appliances, generous living room with access to the spacious backyard, 2 piece bath and garage access. Up the stairs to the second floor, take note of the feature wall and escape to a beautiful Primary bedroom retreat with additional feature wall, walk-in closet & 4 piece ensuite. There are two other spacious bedrooms, a 4 piece bathroom and 2nd Floor laundry room with folding area. The lower level is fully finished (’22) and provides a Recreation Room, play area, 2 piece bath, storage and fantastic walk-in pantry. Excellent school district. Close to all amenities, conservation area and convenient commuting. This home will not disappoint. *Road fee $78.56/per month. Room Sizes Approx. (id:35660)
Open House
This property has open houses!
2:00 pm
Ends at:4:00 pm
Gorgeous 3 bedroom 4 bathroom Freehold townhome. Beautiful decor. Close to all amenities and easy access to highways. Great school district. Wonderful floorplan.
Property Details
| MLS® Number | H4191638 |
| Property Type | Single Family |
| Amenities Near By | Golf Course, Public Transit, Recreation, Schools |
| Community Features | Community Centre |
| Equipment Type | Water Heater |
| Features | Park Setting, Park/reserve, Golf Course/parkland, Paved Driveway, Automatic Garage Door Opener |
| Parking Space Total | 2 |
| Rental Equipment Type | Water Heater |
Building
| Bathroom Total | 4 |
| Bedrooms Above Ground | 3 |
| Bedrooms Total | 3 |
| Appliances | Central Vacuum, Dryer, Microwave, Refrigerator, Stove, Washer |
| Architectural Style | 2 Level |
| Basement Development | Finished |
| Basement Type | Full (finished) |
| Constructed Date | 2018 |
| Construction Style Attachment | Attached |
| Cooling Type | Central Air Conditioning |
| Exterior Finish | Brick, Stone |
| Fireplace Fuel | Electric |
| Fireplace Present | Yes |
| Fireplace Type | Other - See Remarks |
| Foundation Type | Poured Concrete |
| Half Bath Total | 2 |
| Heating Fuel | Natural Gas |
| Heating Type | Forced Air |
| Stories Total | 2 |
| Size Exterior | 1529 Sqft |
| Size Interior | 1529 Sqft |
| Type | Row / Townhouse |
| Utility Water | Municipal Water |
Land
| Acreage | No |
| Land Amenities | Golf Course, Public Transit, Recreation, Schools |
| Sewer | Municipal Sewage System |
| Size Depth | 101 Ft |
| Size Frontage | 20 Ft |
| Size Irregular | 20.05 X 101.14 |
| Size Total Text | 20.05 X 101.14|under 1/2 Acre |
Rooms
| Level | Type | Length | Width | Dimensions |
|---|---|---|---|---|
| Second Level | Bedroom | 11' 6'' x 9' 4'' | ||
| Second Level | Bedroom | 11' 6'' x 9' 6'' | ||
| Second Level | 4pc Bathroom | Measurements not available | ||
| Second Level | Laundry Room | 7' 2'' x 6' 10'' | ||
| Second Level | 3pc Ensuite Bath | Measurements not available | ||
| Second Level | Primary Bedroom | 14' 1'' x 14' 3'' | ||
| Basement | Storage | Measurements not available | ||
| Basement | Utility Room | Measurements not available | ||
| Basement | 2pc Bathroom | Measurements not available | ||
| Basement | Recreation Room | 18' 4'' x 11' 10'' | ||
| Ground Level | Living Room | 19' '' x 10' 9'' | ||
| Ground Level | Eat In Kitchen | 10' 4'' x 9' 1'' | ||
| Ground Level | Dining Room | 11' '' x 8' 7'' | ||
| Ground Level | 2pc Bathroom | Measurements not available | ||
| Ground Level | Foyer | 5' 1'' x 9' 11'' |
https://www.realtor.ca/real-estate/26788103/1890-rymal-road-e-unit-186-hamilton
Interested?
Contact us for more information

