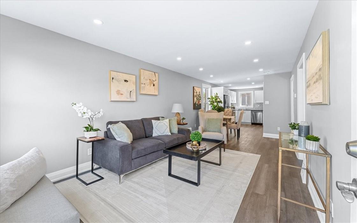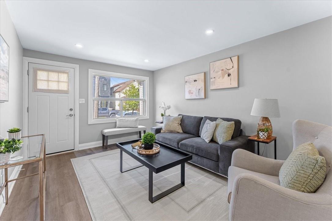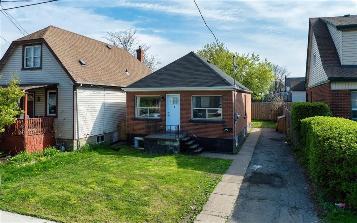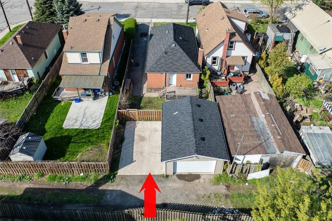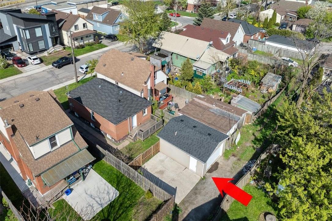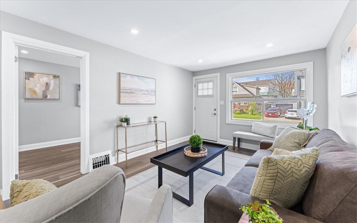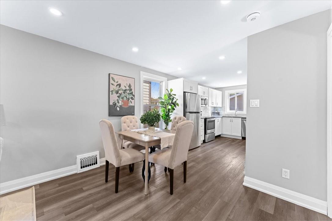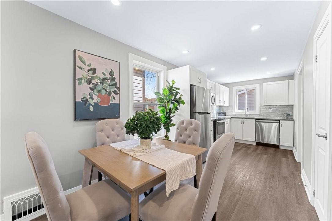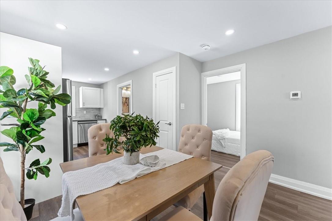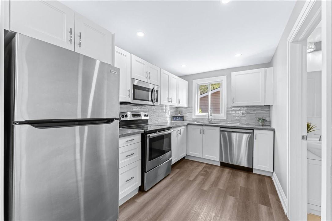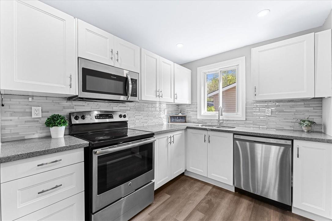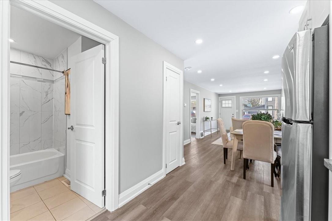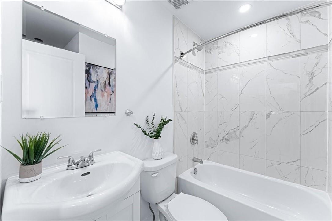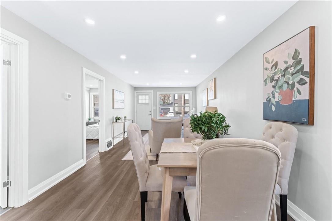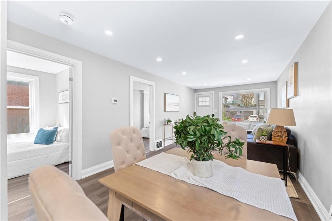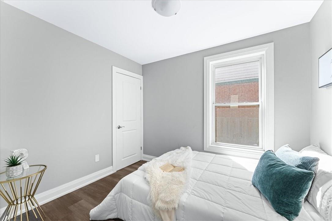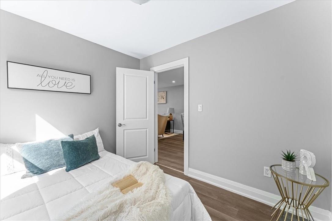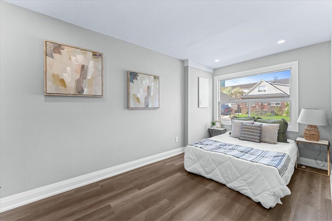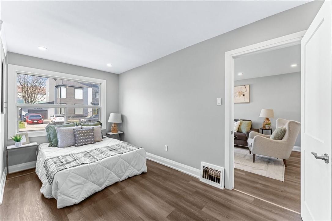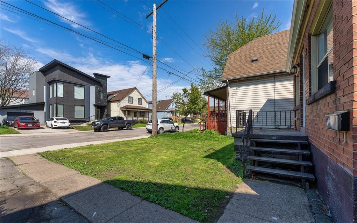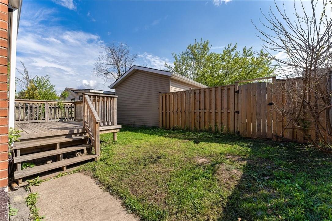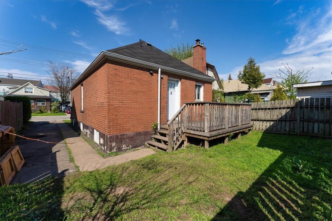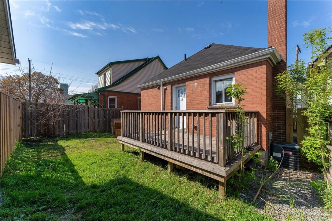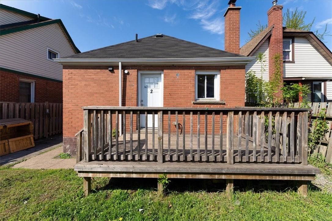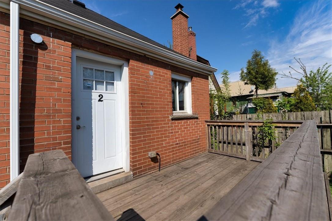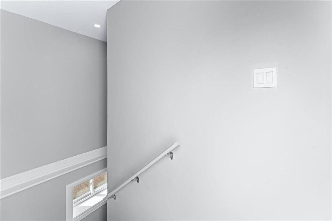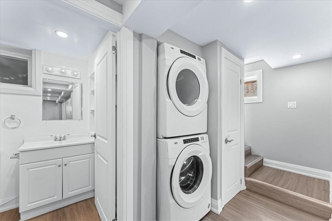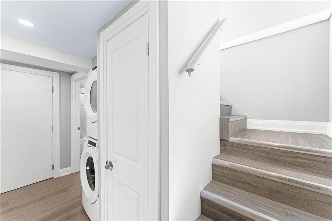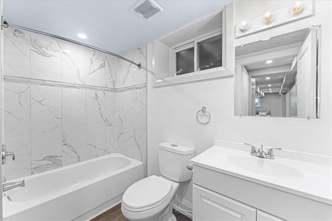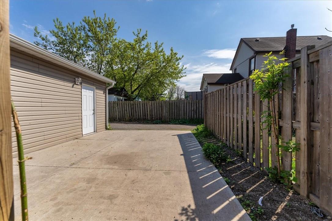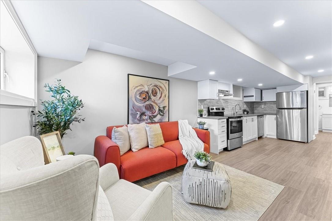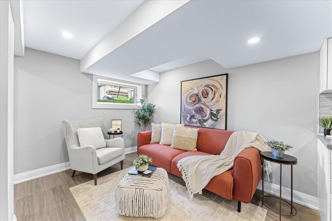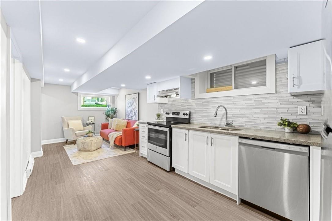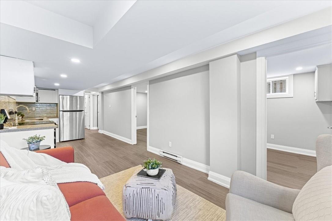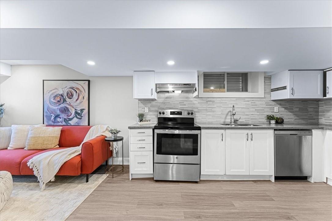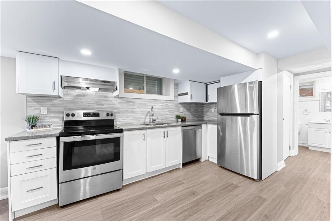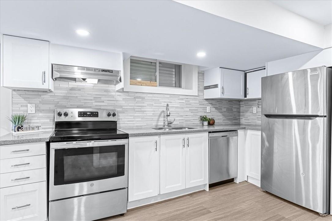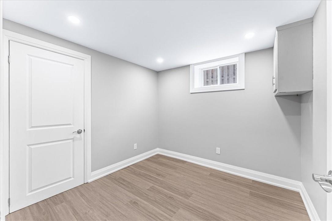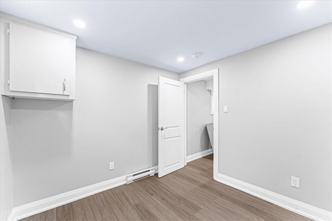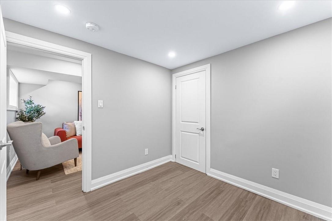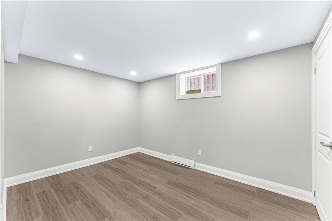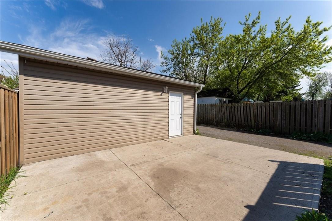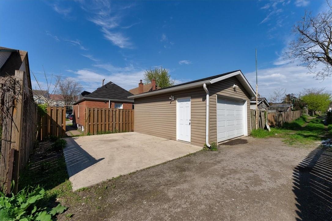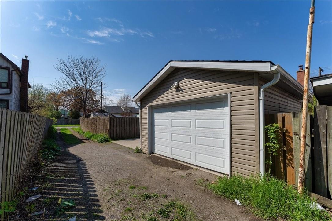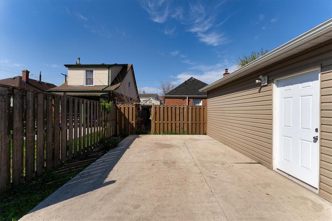4 Bedroom
2 Bathroom
656 sqft
Bungalow
Central Air Conditioning
Baseboard Heaters, Forced Air
$449,900
Stunning legal duplex ideal for investors or savvy homeowners looking to live in one unit while renting out the other to offset mortgage costs. The main floor boasts 2 bedrooms, 1 full bathroom with its own Hydro meter and laundry setup. The secondary unit offers 2 bedrooms, 1 full bath, separate Hydro meter and laundry room. Features include Brand new detached garage in back (could be 3RD UNIT) with 1 car concrete pad next to it, upgraded kitchens, new flooring, fresh paint, modern pot lights, updated plumbing, windows, doors/trim, and stainless steel appliances. Act quickly as this opportunity won't endure offers being reviewed Monday MAY 13 at 7 PM . (id:35660)
Property Details
|
MLS® Number
|
H4193103 |
|
Property Type
|
Single Family |
|
Amenities Near By
|
Public Transit, Recreation, Schools |
|
Community Features
|
Quiet Area, Community Centre |
|
Equipment Type
|
None |
|
Features
|
Paved Driveway, Carpet Free, In-law Suite |
|
Parking Space Total
|
3 |
|
Rental Equipment Type
|
None |
Building
|
Bathroom Total
|
2 |
|
Bedrooms Above Ground
|
2 |
|
Bedrooms Below Ground
|
2 |
|
Bedrooms Total
|
4 |
|
Appliances
|
Dishwasher, Refrigerator, Stove |
|
Architectural Style
|
Bungalow |
|
Basement Development
|
Finished |
|
Basement Type
|
Full (finished) |
|
Construction Style Attachment
|
Detached |
|
Cooling Type
|
Central Air Conditioning |
|
Exterior Finish
|
Brick |
|
Foundation Type
|
Block |
|
Heating Fuel
|
Natural Gas |
|
Heating Type
|
Baseboard Heaters, Forced Air |
|
Stories Total
|
1 |
|
Size Exterior
|
656 Sqft |
|
Size Interior
|
656 Sqft |
|
Type
|
House |
|
Utility Water
|
Municipal Water |
Parking
Land
|
Acreage
|
No |
|
Land Amenities
|
Public Transit, Recreation, Schools |
|
Sewer
|
Municipal Sewage System |
|
Size Depth
|
89 Ft |
|
Size Frontage
|
35 Ft |
|
Size Irregular
|
35 X 89.5 |
|
Size Total Text
|
35 X 89.5|under 1/2 Acre |
Rooms
| Level |
Type |
Length |
Width |
Dimensions |
|
Basement |
Utility Room |
|
|
5' 3'' x 3' 1'' |
|
Basement |
Laundry Room |
|
|
9' 4'' x 5' 4'' |
|
Basement |
Kitchen |
|
|
8' 1'' x 12' 9'' |
|
Basement |
Family Room |
|
|
8' 1'' x 10' 1'' |
|
Basement |
4pc Bathroom |
|
|
Measurements not available |
|
Basement |
Bedroom |
|
|
8' 9'' x 8' 9'' |
|
Basement |
Bedroom |
|
|
8' 8'' x 12' '' |
|
Ground Level |
Laundry Room |
|
|
Measurements not available |
|
Ground Level |
4pc Bathroom |
|
|
Measurements not available |
|
Ground Level |
Primary Bedroom |
|
|
8' '' x 15' 9'' |
|
Ground Level |
Living Room |
|
|
10' 6'' x 22' 9'' |
|
Ground Level |
Kitchen |
|
|
7' 9'' x 11' 1'' |
|
Ground Level |
Bedroom |
|
|
8' '' x 9' 7'' |
https://www.realtor.ca/real-estate/26854834/186-grenfell-street-hamilton

