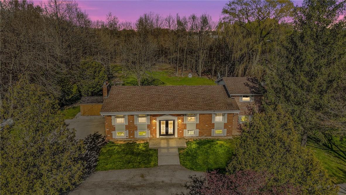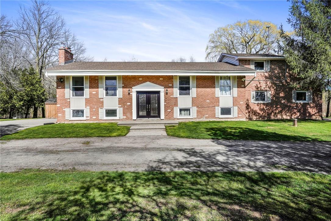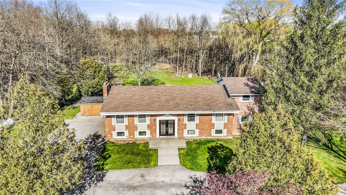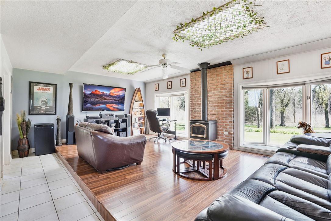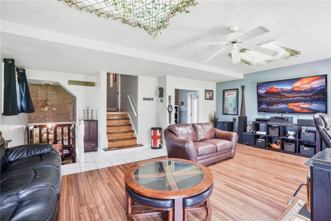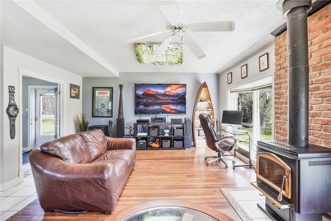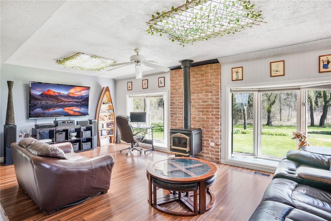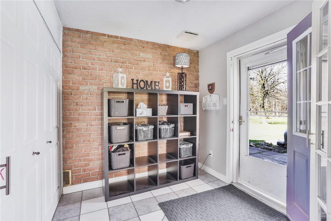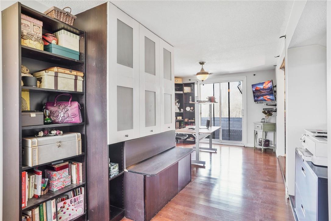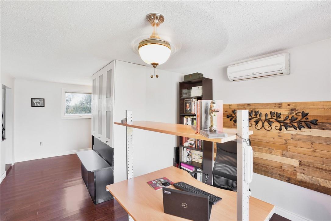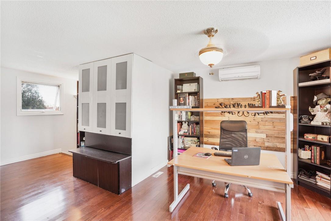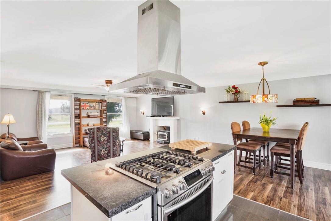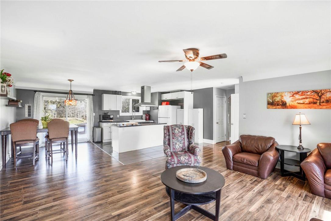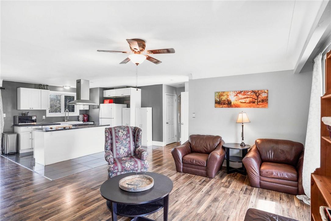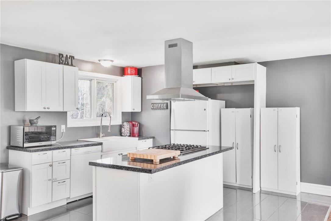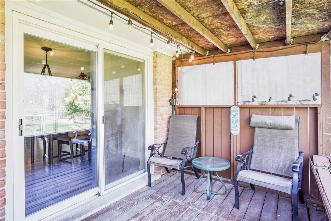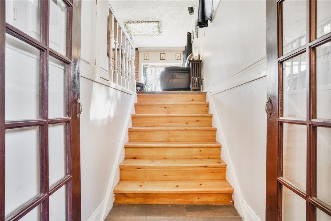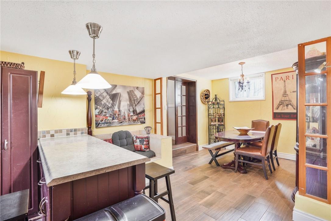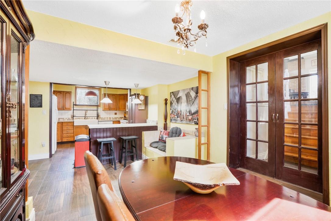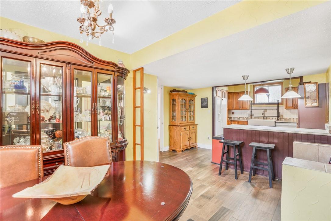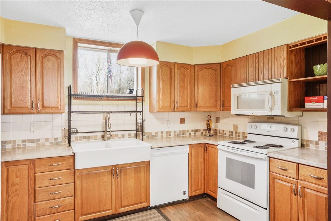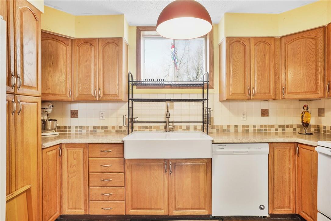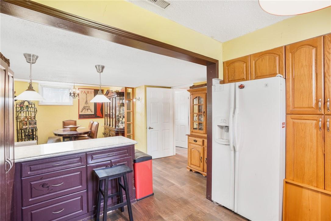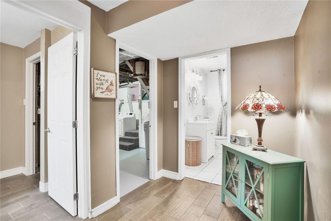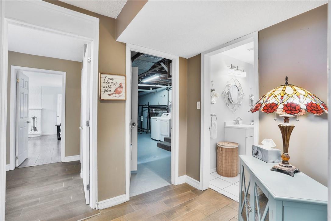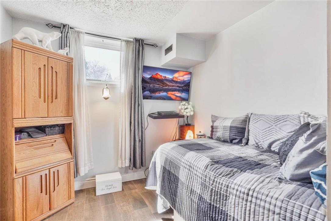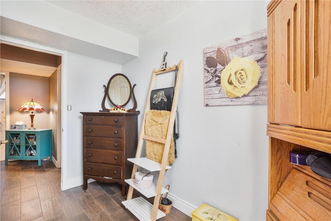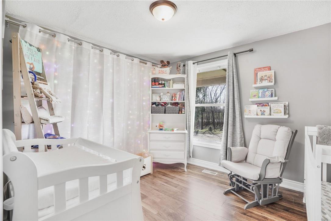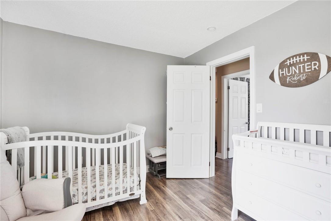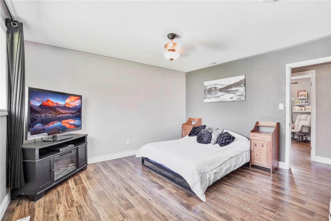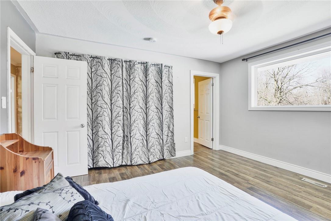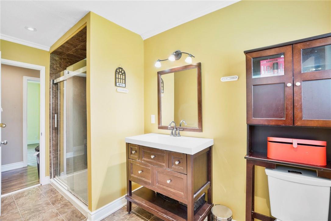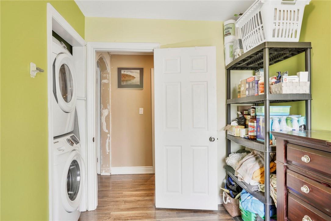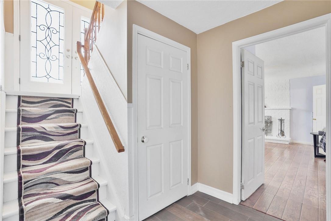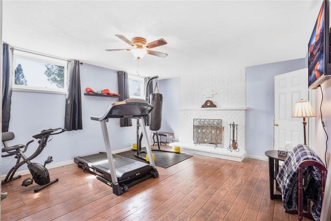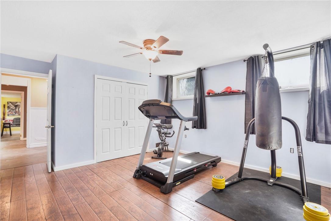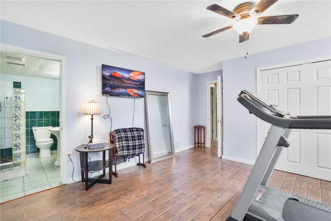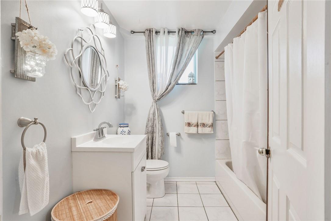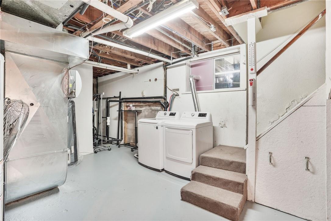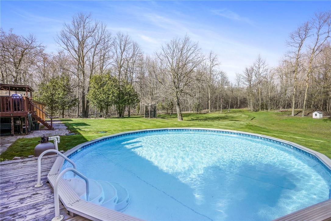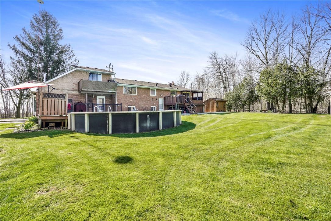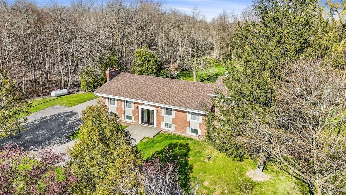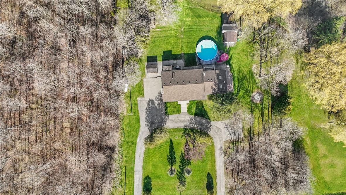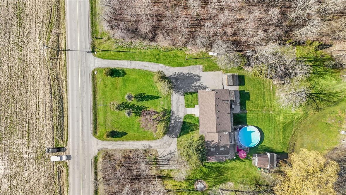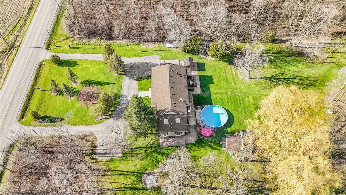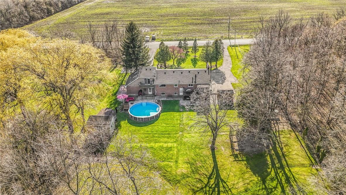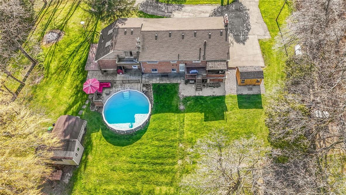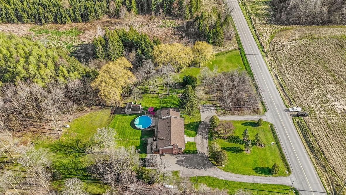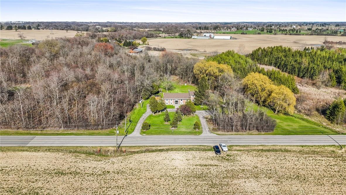4 Bedroom
3 Bathroom
2200 sqft
Fireplace
Above Ground Pool
Central Air Conditioning
Forced Air
$1,349,999
Nestled amidst a serene woodland backdrop, this enchanting home offers the perfect retreat from the hustle & bustle of everyday life. Surrounded by towering trees, the property exudes tranquility, creating an idyllic setting for relaxation & rejuvenation. As you step inside, you're greeted by an abundance of natural light streaming through large windows, casting a warm glow across the spacious interior. The layout of the home is versatile, offering the option to use it as one expansive residence or as two separate units, each with its own private amenities.The main living area features an open-concept design, seamlessly blending living, dining, & kitchen spaces, with ample room for entertaining, whether it's a cozy dinner with loved ones or a lively gathering with friends. Entertainment & relaxation await outdoors, where a delightful above-ground pool beckons on warm summer days, offering the perfect spot to cool off & unwind amidst the lush greenery. Two sheds offer convenient storage space for outdoor equipment & tools, ensuring everything has its place. Conveniently located close to amenities & highways, this home combines the tranquility of a woodland retreat with the convenience of urban living. Whether you seek solitude among nature's embrace or the ease of access to modern conveniences, this property offers the best of both worlds. Come experience the beauty & serenity that awaits. (id:35660)
Property Details
|
MLS® Number
|
H4191506 |
|
Property Type
|
Single Family |
|
Amenities Near By
|
Golf Course, Hospital, Schools |
|
Community Features
|
Quiet Area |
|
Equipment Type
|
Propane Tank, Water Heater |
|
Features
|
Treed, Wooded Area, Golf Course/parkland, Paved Driveway, Carpet Free, Country Residential, Sump Pump |
|
Parking Space Total
|
20 |
|
Pool Type
|
Above Ground Pool |
|
Rental Equipment Type
|
Propane Tank, Water Heater |
|
Structure
|
Shed |
Building
|
Bathroom Total
|
3 |
|
Bedrooms Above Ground
|
3 |
|
Bedrooms Below Ground
|
1 |
|
Bedrooms Total
|
4 |
|
Appliances
|
Dishwasher, Dryer, Microwave, Refrigerator, Stove, Water Softener, Washer, Range, Window Coverings |
|
Basement Development
|
Finished |
|
Basement Type
|
Full (finished) |
|
Constructed Date
|
1968 |
|
Construction Style Attachment
|
Detached |
|
Cooling Type
|
Central Air Conditioning |
|
Exterior Finish
|
Brick |
|
Fireplace Fuel
|
Wood |
|
Fireplace Present
|
Yes |
|
Fireplace Type
|
Other - See Remarks |
|
Foundation Type
|
Block |
|
Heating Fuel
|
Propane |
|
Heating Type
|
Forced Air |
|
Size Exterior
|
2200 Sqft |
|
Size Interior
|
2200 Sqft |
|
Type
|
House |
|
Utility Water
|
Drilled Well, Well |
Parking
Land
|
Acreage
|
No |
|
Land Amenities
|
Golf Course, Hospital, Schools |
|
Sewer
|
Septic System |
|
Size Depth
|
567 Ft |
|
Size Frontage
|
300 Ft |
|
Size Irregular
|
300 X 567.33 |
|
Size Total Text
|
300 X 567.33|1/2 - 1.99 Acres |
Rooms
| Level |
Type |
Length |
Width |
Dimensions |
|
Second Level |
Bedroom |
|
|
20' 7'' x 10' 7'' |
|
Basement |
3pc Bathroom |
|
|
Measurements not available |
|
Basement |
Living Room |
|
|
17' 0'' x 13' 9'' |
|
Basement |
4pc Bathroom |
|
|
Measurements not available |
|
Basement |
Bedroom |
|
|
10' 3'' x 8' 9'' |
|
Basement |
Kitchen/dining Room |
|
|
26' 6'' x 13' 2'' |
|
Sub-basement |
Mud Room |
|
|
7' 9'' x 7' 7'' |
|
Sub-basement |
Living Room |
|
|
20' 6'' x 14' 7'' |
|
Ground Level |
Bedroom |
|
|
9' 7'' x 12' 1'' |
|
Ground Level |
Bedroom |
|
|
13' 7'' x 12' 0'' |
|
Ground Level |
3pc Bathroom |
|
|
Measurements not available |
|
Ground Level |
Laundry Room |
|
|
9' 7'' x 7' 3'' |
|
Ground Level |
Kitchen |
|
|
12' 9'' x 7' 3'' |
|
Ground Level |
Living Room/dining Room |
|
|
27' 3'' x 17' 5'' |
https://www.realtor.ca/real-estate/26814417/1849-fiddlers-green-road-ancaster

