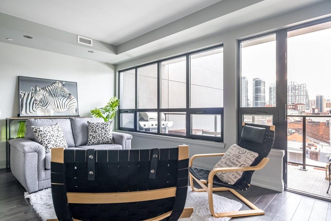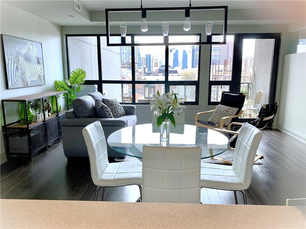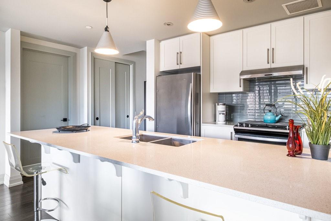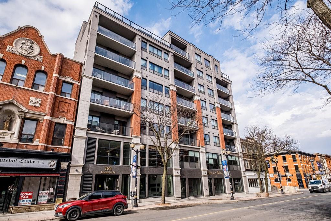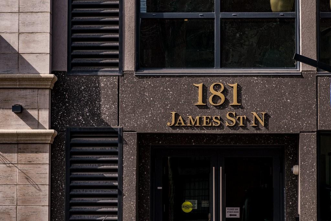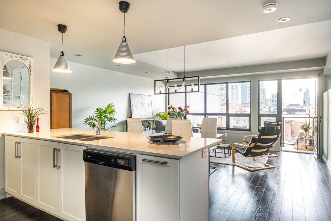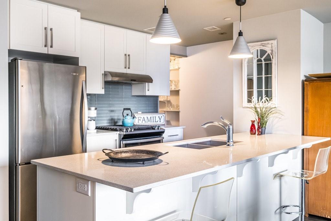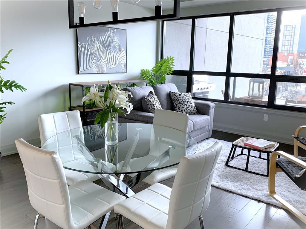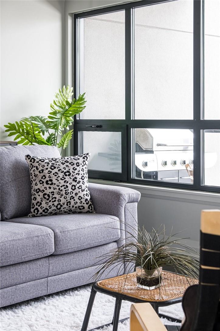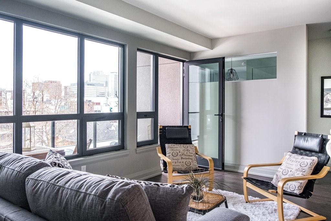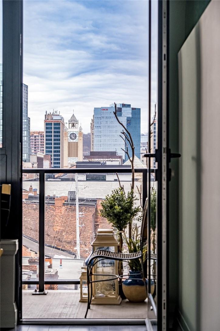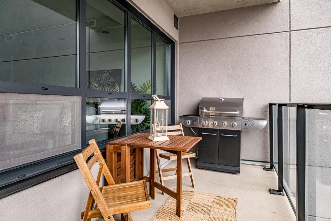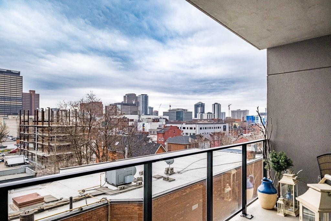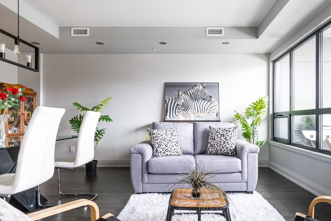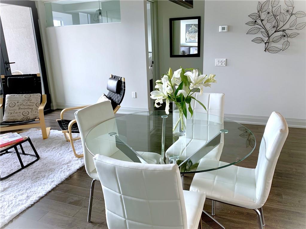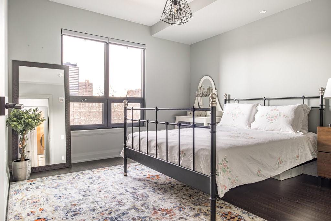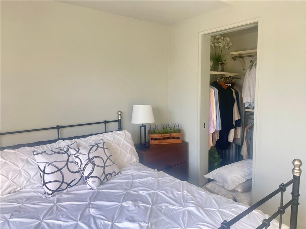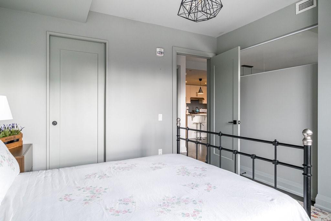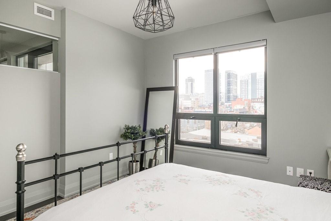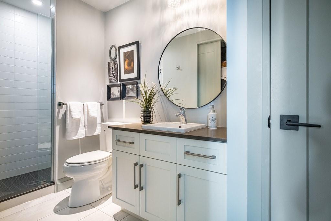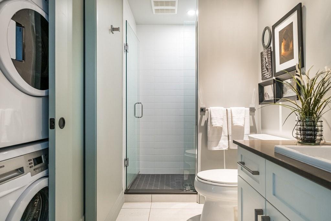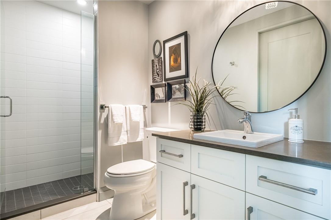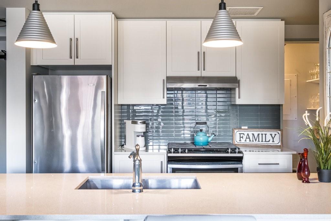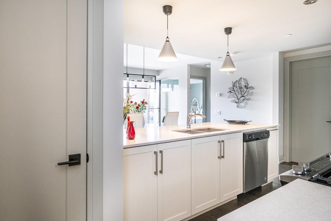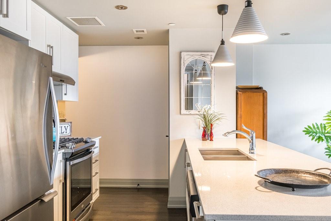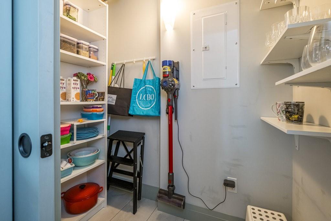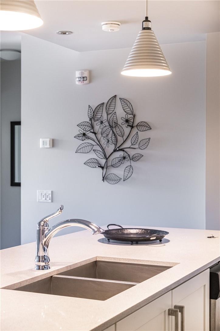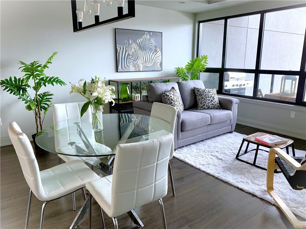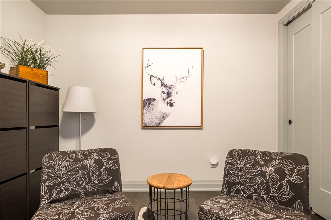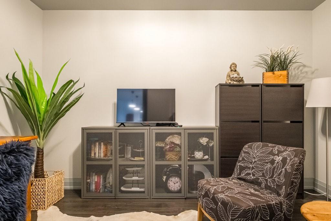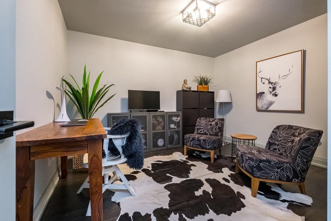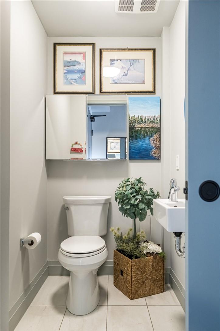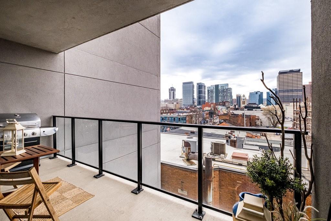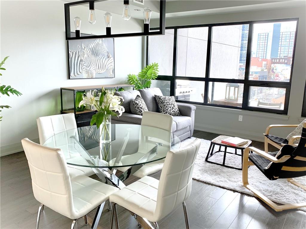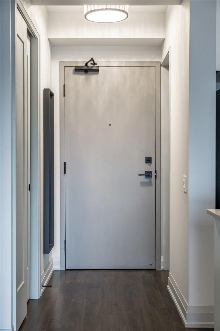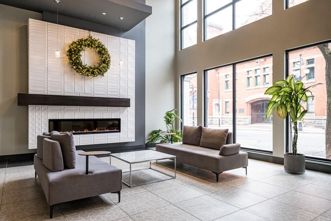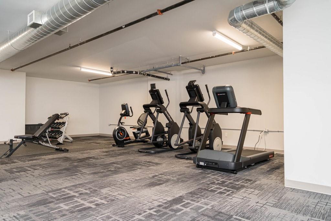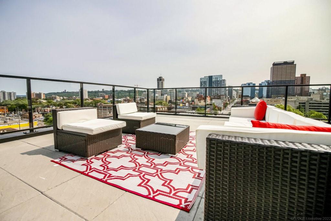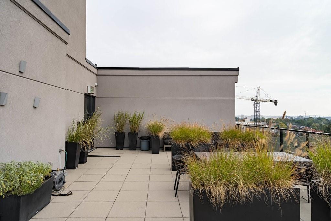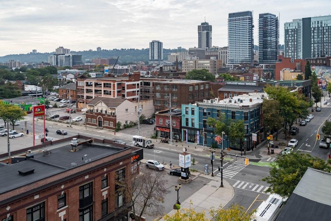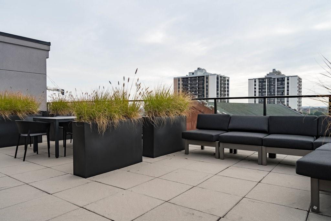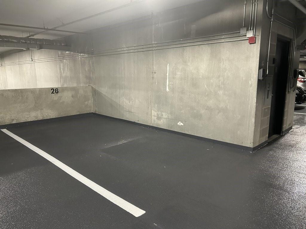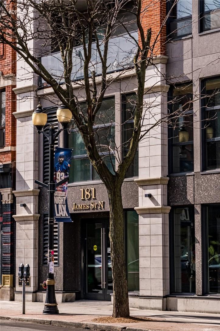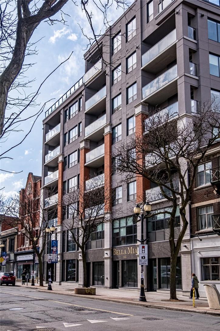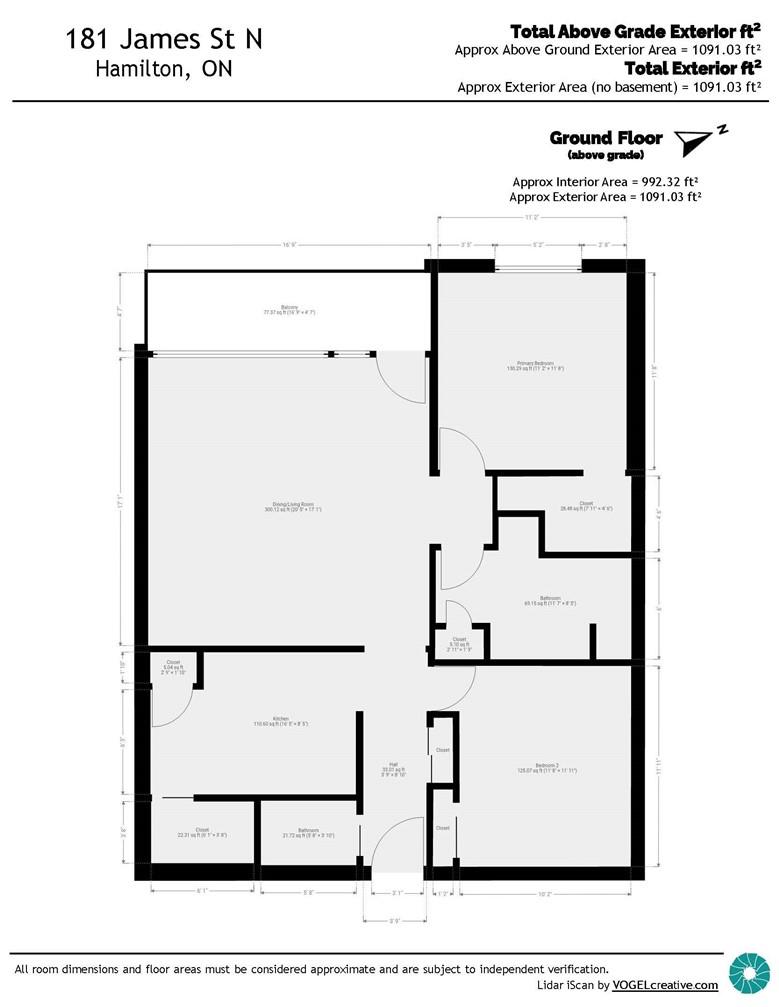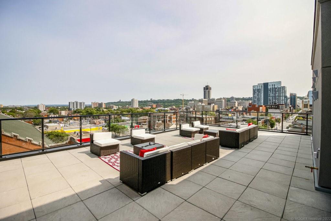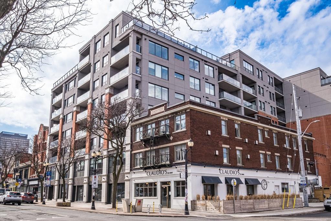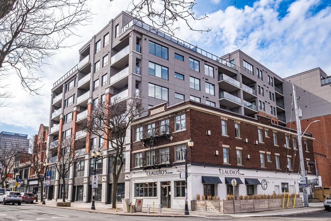181 James Street N, Unit #609 Hamilton, Ontario L8R 2K9
$638,000Maintenance,
$695.41 Monthly
Maintenance,
$695.41 MonthlyThe “Residences at Acclamation” in downtown Hamilton's Arts District! Steps to the West Harbour GO stn, shops, Cafes, Restaurants, 6 grocery stores, Galleries & entertainment, a true Urbanite's Dream! Gorgeous 2-bedroom, 2-bath condo, customized for comfort & style. Stunning kitchen w/ glass tile Backsplash, 14' Quartz peninsula, B/I Gas range, S/S appliances, walk-in pantry &2nd pantry. Open Living & dining area, floor to ceiling windows & walkout to 16.9'x4.7' balcony w/ Gas BBQ* Sweeping escarpment & sunset views! Primary bdrm offers a w/in closet w/ built-ins * Lovely 3 pc. Ensuite w Walk in shower * Laundry rm. w/ Stack & Washer * 2 pc. Bthrm* Many upgrades w. Pot lights, flooring & custom finishes* Condo fees $695.41 = Gas, C/Air, Heat, Water, Bldg. insurance etc. Bell Fibe wifi internet & cable addt'l $57/mth. + hst A safe secure bldg. w. an impressive Lobby, Gym, Rooftop patio & Visitor prkg. Make this condo your new urban oasis! (id:35660)
Property Details
| MLS® Number | H4187040 |
| Property Type | Single Family |
| Amenities Near By | Hospital, Public Transit, Marina, Recreation, Schools |
| Community Features | Community Centre |
| Equipment Type | None |
| Features | Park Setting, Southern Exposure, Park/reserve, Conservation/green Belt, Balcony, Paved Driveway, Year Round Living, Carpet Free, Automatic Garage Door Opener |
| Parking Space Total | 1 |
| Rental Equipment Type | None |
Building
| Bathroom Total | 2 |
| Bedrooms Above Ground | 2 |
| Bedrooms Total | 2 |
| Amenities | Exercise Centre |
| Appliances | Dishwasher, Dryer, Intercom, Refrigerator, Washer & Dryer, Range, Window Coverings |
| Basement Type | None |
| Constructed Date | 2019 |
| Construction Material | Concrete Block, Concrete Walls |
| Cooling Type | Central Air Conditioning |
| Exterior Finish | Brick, Concrete, Stucco |
| Foundation Type | Unknown |
| Half Bath Total | 1 |
| Heating Fuel | Natural Gas |
| Heating Type | Forced Air |
| Stories Total | 1 |
| Size Exterior | 993 Sqft |
| Size Interior | 993 Sqft |
| Type | Apartment |
| Utility Water | Municipal Water |
Parking
| Inside Entry | |
| Underground |
Land
| Acreage | No |
| Land Amenities | Hospital, Public Transit, Marina, Recreation, Schools |
| Sewer | Municipal Sewage System |
| Size Irregular | X |
| Size Total Text | X |
| Zoning Description | H/s-718, H/s-663 |
Rooms
| Level | Type | Length | Width | Dimensions |
|---|---|---|---|---|
| Ground Level | Other | 16' 9'' x 4' 7'' | ||
| Ground Level | Pantry | Measurements not available | ||
| Ground Level | Laundry Room | Measurements not available | ||
| Ground Level | 2pc Bathroom | Measurements not available | ||
| Ground Level | Bedroom | 11' 7'' x 8' 5'' | ||
| Ground Level | 3pc Ensuite Bath | Measurements not available | ||
| Ground Level | Primary Bedroom | 11' 8'' x 11' 2'' | ||
| Ground Level | Living Room/dining Room | 20' 5'' x 17' 1'' | ||
| Ground Level | Eat In Kitchen | 16' 5'' x 8' 5'' | ||
| Ground Level | Foyer | Measurements not available |
https://www.realtor.ca/real-estate/26588218/181-james-street-n-unit-609-hamilton
Interested?
Contact us for more information

