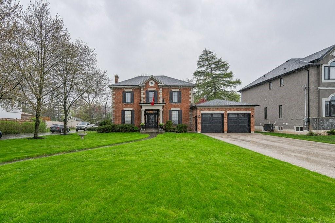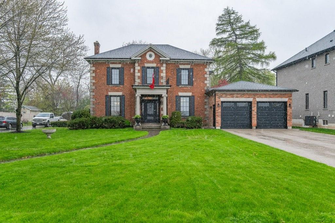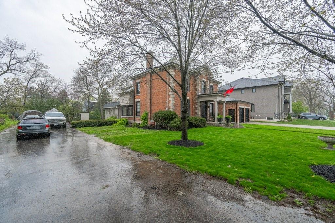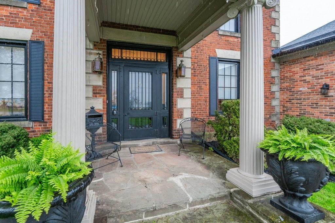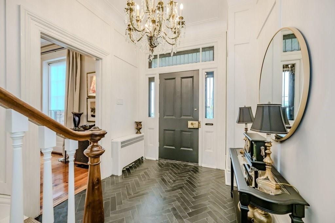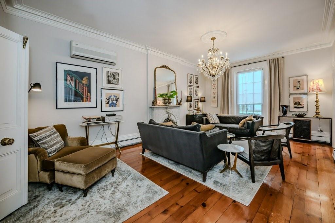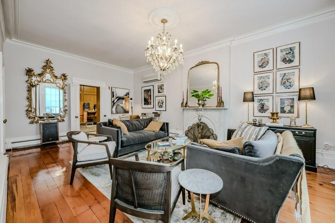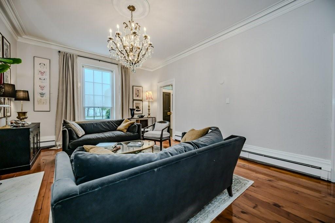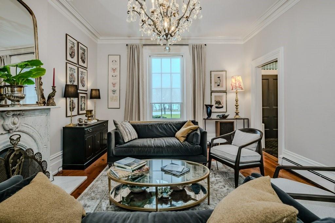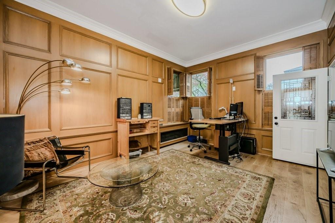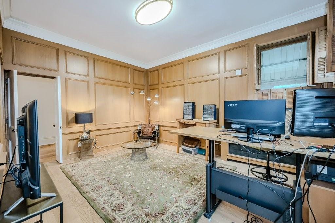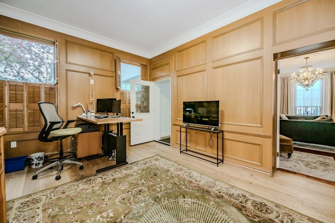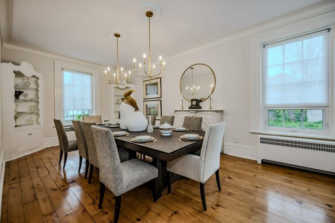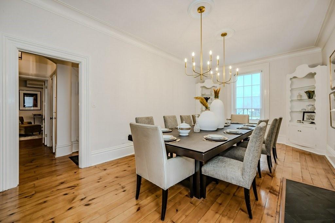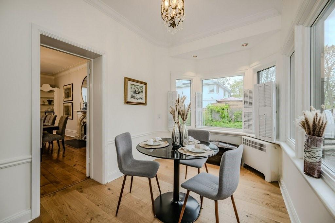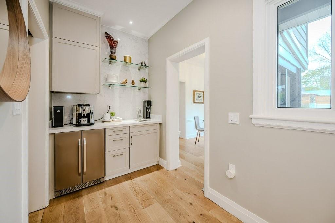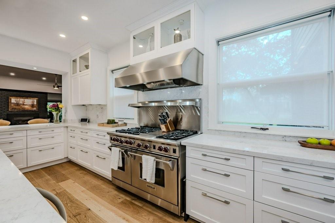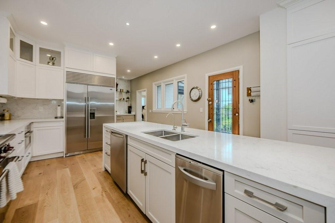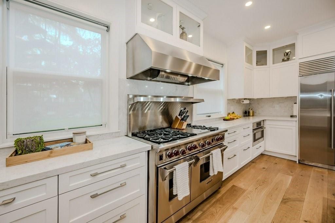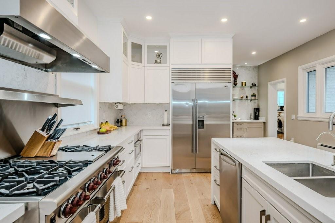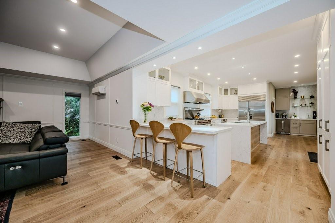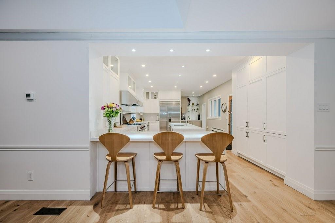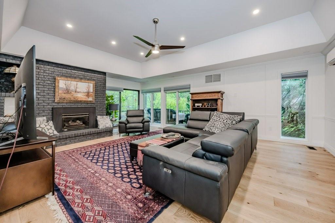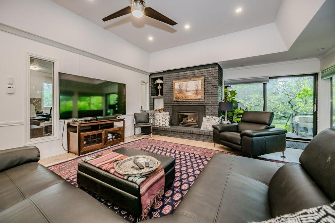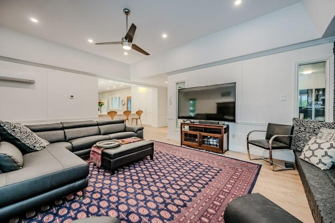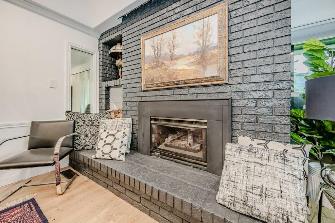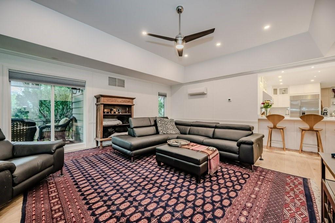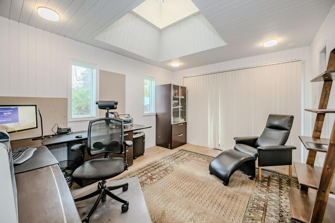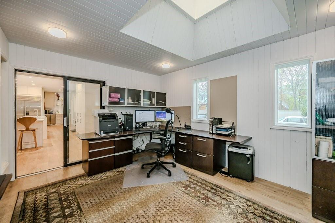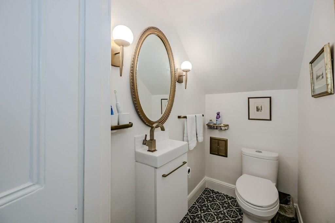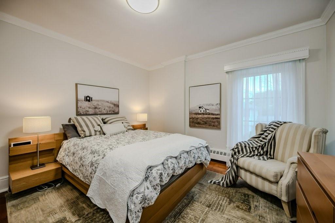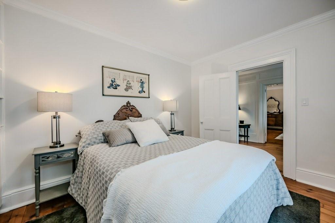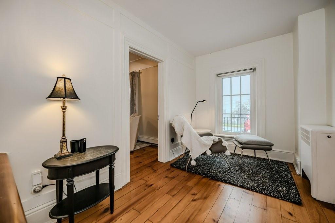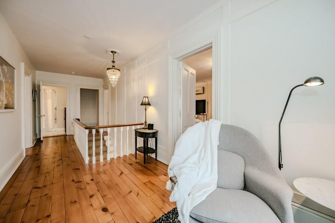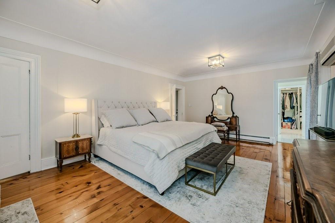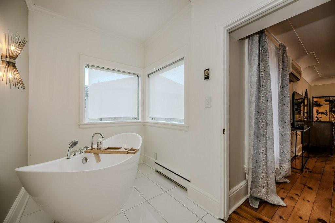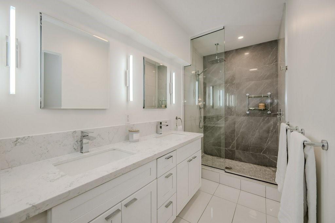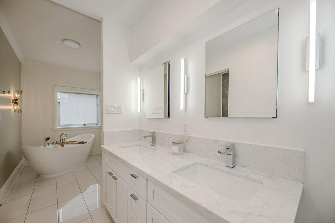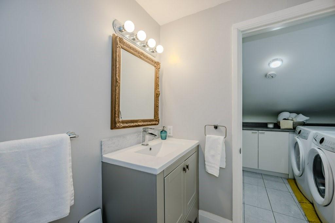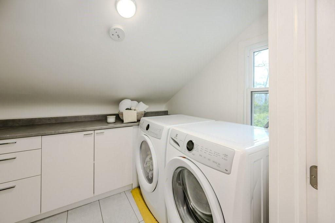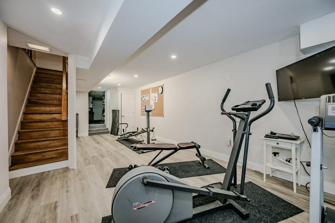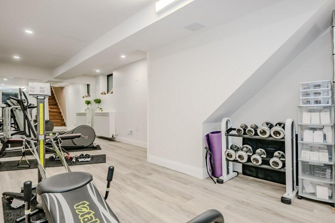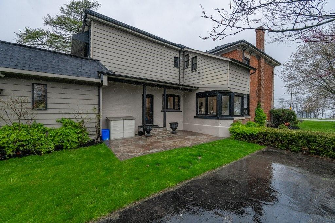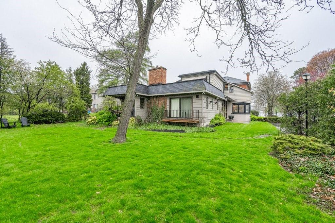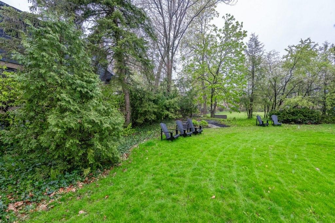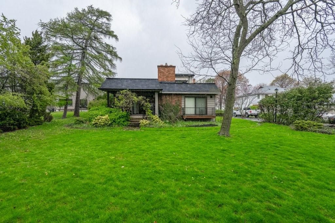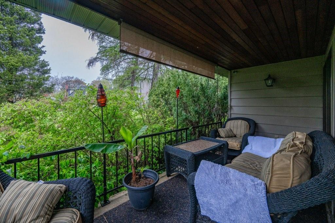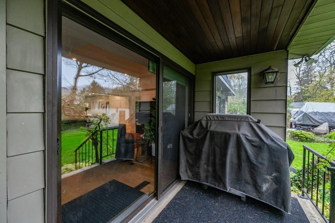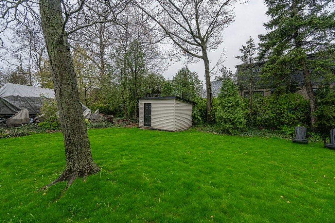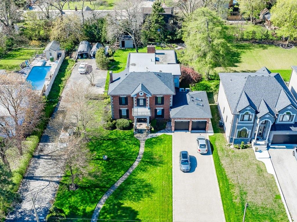180 Concession Street Hamilton, Ontario L9A 1A8
4 Bedroom
4 Bathroom
4924 sqft
2 Level
Fireplace
Wall Unit
Forced Air, Boiler
$1,899,000
Experience the charm of this exquisite century home that blends the best of old-world charm with modern conveniences and a breathtaking city view. This property, sitting on a 220ft deep lot, is truly a one-of-a-kind masterpiece full of character and timeless appeal. The original house’s wood flooring, millwork, fireplaces and 10ft ceilings have been lovingly restored and seamlessly integrated with new kitchen, bathrooms, mudroom and 2 car insulated garage. (id:35660)
Property Details
| MLS® Number | H4193104 |
| Property Type | Single Family |
| Amenities Near By | Hospital, Public Transit |
| Community Features | Quiet Area |
| Equipment Type | Water Heater |
| Features | Park Setting, Park/reserve, Double Width Or More Driveway, Automatic Garage Door Opener, In-law Suite |
| Parking Space Total | 8 |
| Rental Equipment Type | Water Heater |
| View Type | View |
Building
| Bathroom Total | 4 |
| Bedrooms Above Ground | 4 |
| Bedrooms Total | 4 |
| Appliances | Compactor, Dishwasher, Dryer, Microwave, Refrigerator, Stove, Washer, Range |
| Architectural Style | 2 Level |
| Basement Development | Partially Finished |
| Basement Type | Full (partially Finished) |
| Construction Style Attachment | Detached |
| Cooling Type | Wall Unit |
| Exterior Finish | Aluminum Siding, Brick, Metal |
| Fireplace Fuel | Gas |
| Fireplace Present | Yes |
| Fireplace Type | Other - See Remarks |
| Foundation Type | Poured Concrete, Stone |
| Half Bath Total | 1 |
| Heating Fuel | Natural Gas |
| Heating Type | Forced Air, Boiler |
| Stories Total | 2 |
| Size Exterior | 4924 Sqft |
| Size Interior | 4924 Sqft |
| Type | House |
| Utility Water | Municipal Water |
Parking
| Attached Garage |
Land
| Acreage | No |
| Land Amenities | Hospital, Public Transit |
| Sewer | Municipal Sewage System |
| Size Depth | 223 Ft |
| Size Frontage | 75 Ft |
| Size Irregular | 75.85 X 223 |
| Size Total Text | 75.85 X 223|under 1/2 Acre |
Rooms
| Level | Type | Length | Width | Dimensions |
|---|---|---|---|---|
| Second Level | 4pc Bathroom | 8' 1'' x 6' 10'' | ||
| Second Level | Laundry Room | 3' 1'' x 11' '' | ||
| Second Level | Living Room/dining Room | 7' '' x 17' 7'' | ||
| Second Level | Kitchen | 7' 10'' x 17' 7'' | ||
| Second Level | Bedroom | 8' '' x 8' '' | ||
| Second Level | Bedroom | 9' 5'' x 8' 10'' | ||
| Second Level | Bedroom | 12' 10'' x 12' 8'' | ||
| Second Level | 4pc Bathroom | 9' 5'' x 8' 10'' | ||
| Second Level | Laundry Room | 7' 5'' x 9' 5'' | ||
| Second Level | 5pc Ensuite Bath | 20' 10'' x 10' 10'' | ||
| Second Level | Bedroom | 14' 4'' x 24' 1'' | ||
| Basement | Other | 12' 1'' x 28' 4'' | ||
| Ground Level | Mud Room | 20' 9'' x 12' 9'' | ||
| Ground Level | Office | 10' 11'' x 14' 7'' | ||
| Ground Level | Family Room | 28' 1'' x 23' 5'' | ||
| Ground Level | Kitchen | 14' 2'' x 29' 1'' | ||
| Ground Level | Dinette | 12' 5'' x 9' 1'' | ||
| Ground Level | 2pc Bathroom | 3' 7'' x 5' 3'' | ||
| Ground Level | Den | 15' 9'' x 13' 1'' | ||
| Ground Level | Dining Room | 12' 6'' x 22' 7'' | ||
| Ground Level | Living Room | 14' '' x 22' 7'' |
https://www.realtor.ca/real-estate/26854833/180-concession-street-hamilton
Interested?
Contact us for more information

