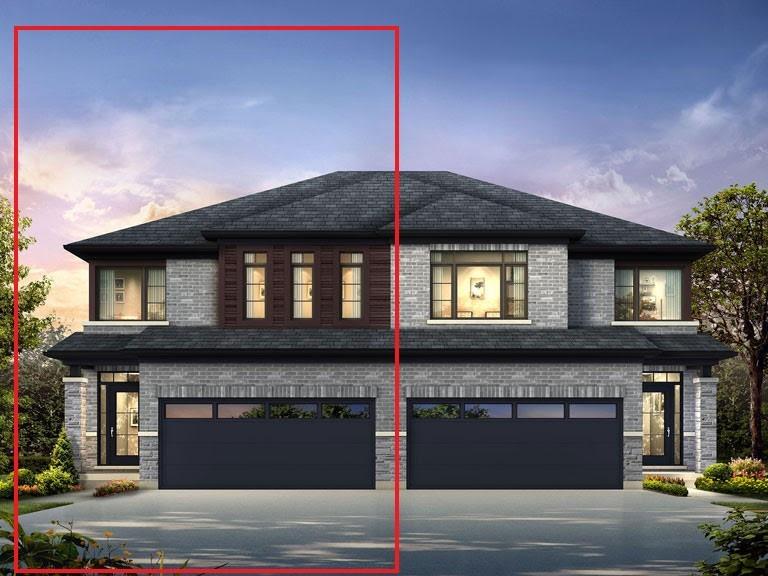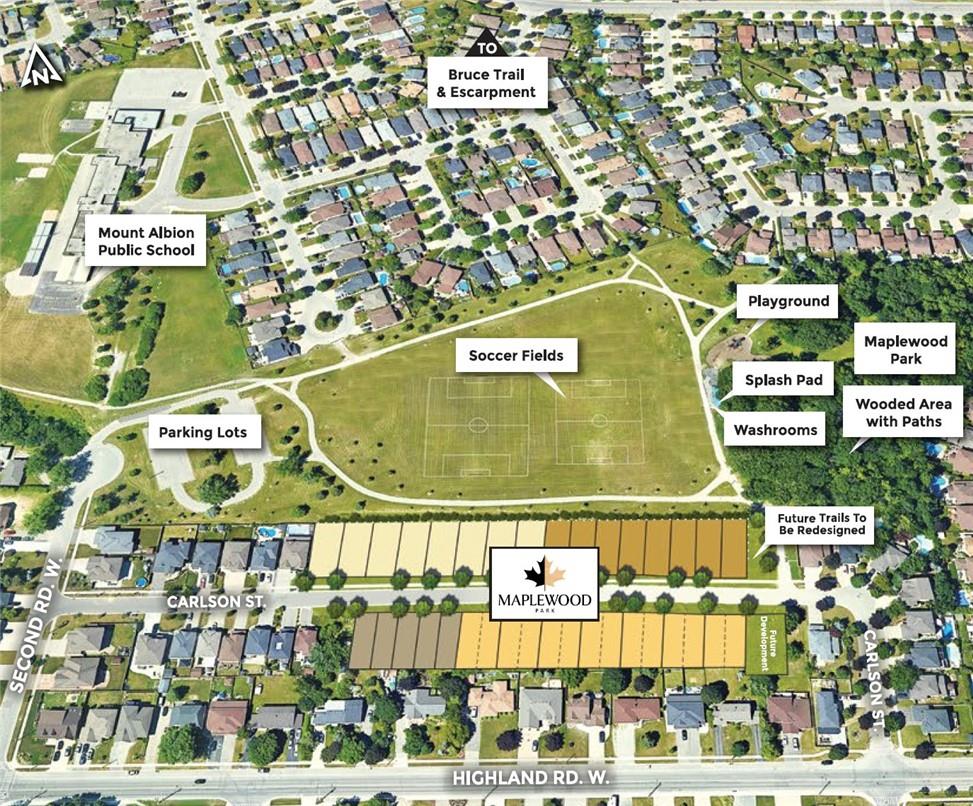17l Carlson Street Stoney Creek, Ontario L8J 0B7
3 Bedroom
3 Bathroom
1860 sqft
2 Level
Forced Air
$929,900
TO BE BUILT - Welcome home to this modern semi offering 3 bedrooms, 2½ baths, spanning 1860 sq. ft., nestled near Maplewood Park! Enjoy the serene wooded area with walking paths, a playground, splash pad, and convenient amenities like washrooms, soccer field, and parking lot. Your perfect blend of nature and modern living awaits! (id:35660)
Property Details
| MLS® Number | H4191110 |
| Property Type | Single Family |
| Amenities Near By | Public Transit |
| Equipment Type | Water Heater |
| Features | Park Setting, Park/reserve, Paved Driveway |
| Parking Space Total | 4 |
| Rental Equipment Type | Water Heater |
Building
| Bathroom Total | 3 |
| Bedrooms Above Ground | 3 |
| Bedrooms Total | 3 |
| Architectural Style | 2 Level |
| Basement Development | Unfinished |
| Basement Type | Full (unfinished) |
| Construction Style Attachment | Semi-detached |
| Exterior Finish | Brick, Vinyl Siding |
| Foundation Type | Poured Concrete |
| Half Bath Total | 1 |
| Heating Fuel | Natural Gas |
| Heating Type | Forced Air |
| Stories Total | 2 |
| Size Exterior | 1860 Sqft |
| Size Interior | 1860 Sqft |
| Type | House |
| Utility Water | Municipal Water |
Parking
| Attached Garage |
Land
| Acreage | No |
| Land Amenities | Public Transit |
| Sewer | Municipal Sewage System |
| Size Depth | 98 Ft |
| Size Frontage | 31 Ft |
| Size Irregular | 31 X 98 |
| Size Total Text | 31 X 98|under 1/2 Acre |
| Soil Type | Loam |
Rooms
| Level | Type | Length | Width | Dimensions |
|---|---|---|---|---|
| Second Level | Laundry Room | Measurements not available | ||
| Second Level | 3pc Ensuite Bath | Measurements not available | ||
| Second Level | 4pc Bathroom | Measurements not available | ||
| Second Level | Bedroom | 13' 2'' x 10' 7'' | ||
| Second Level | Bedroom | 12' 1'' x 11' 1'' | ||
| Second Level | Bedroom | 16' 2'' x 16' 7'' | ||
| Ground Level | 2pc Bathroom | Measurements not available | ||
| Ground Level | Dinette | 10' 7'' x 7' 6'' | ||
| Ground Level | Kitchen | 10' 6'' x 8' 2'' | ||
| Ground Level | Great Room | 14' 6'' x 19' 7'' |
https://www.realtor.ca/real-estate/26765199/17l-carlson-street-stoney-creek
Interested?
Contact us for more information




