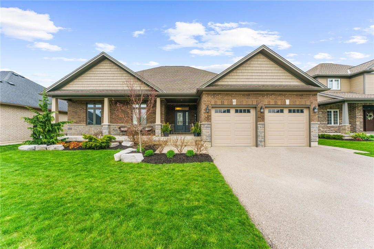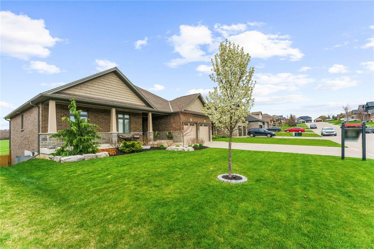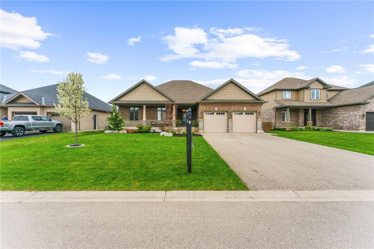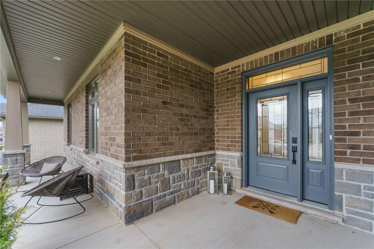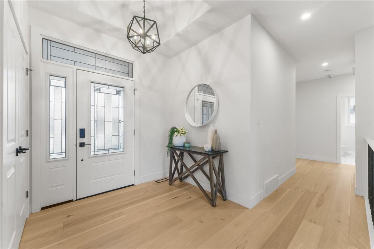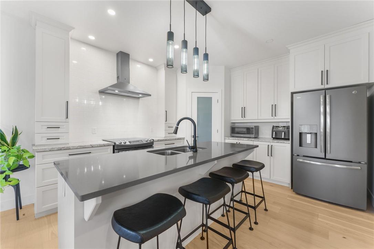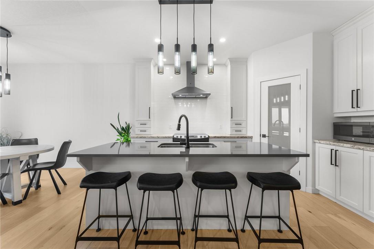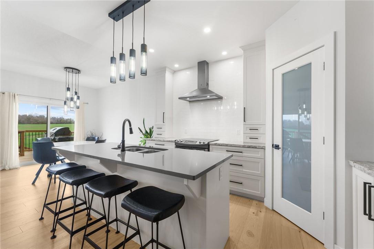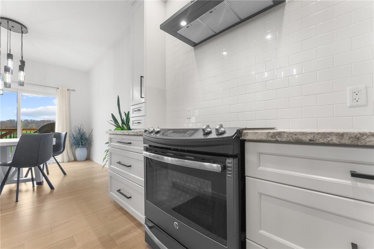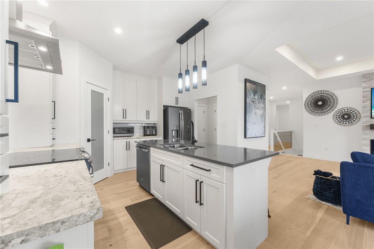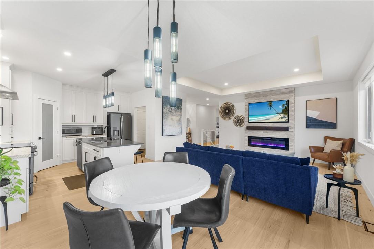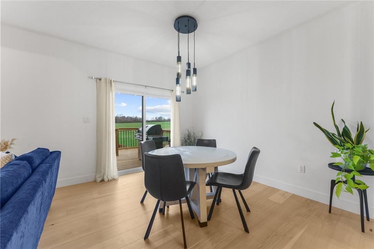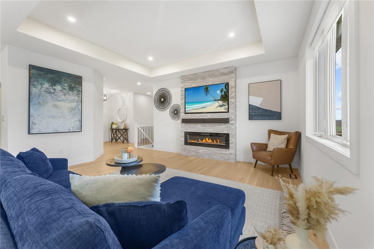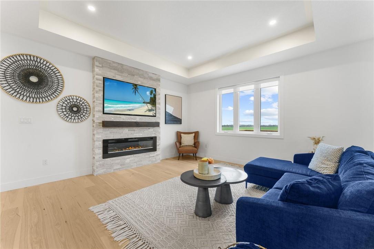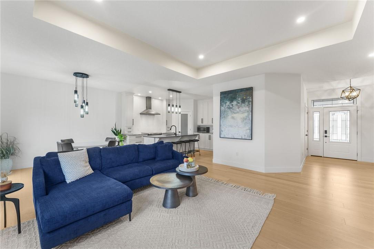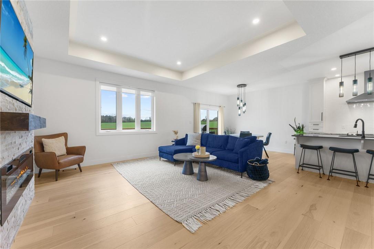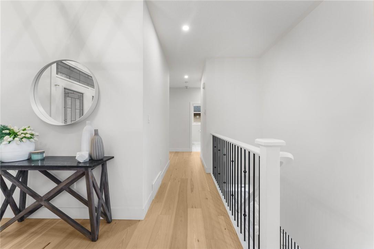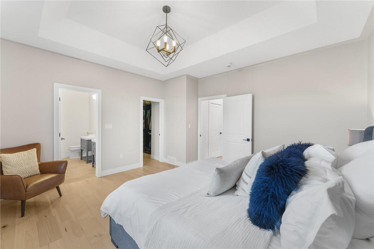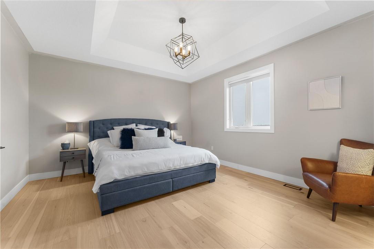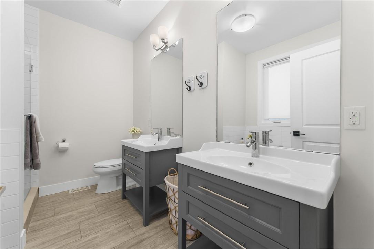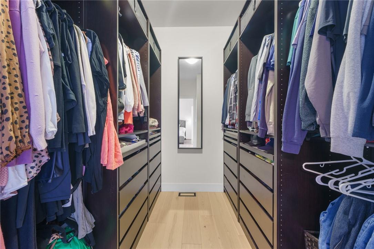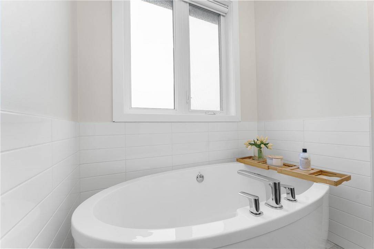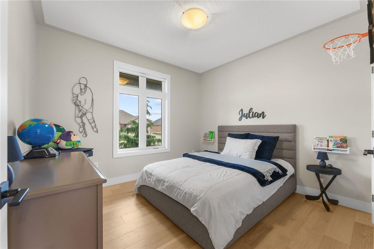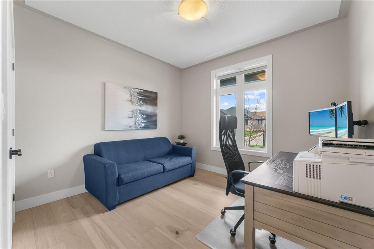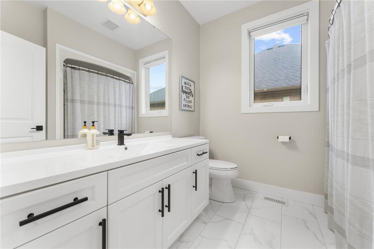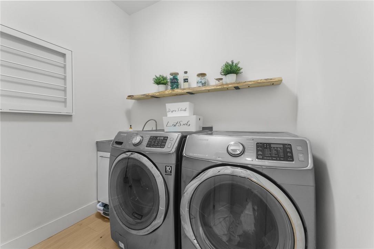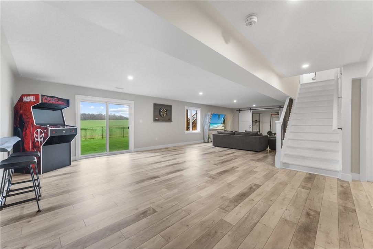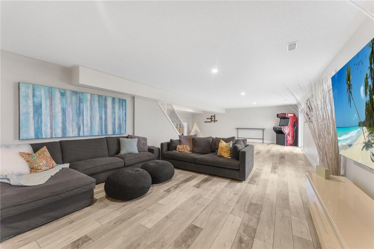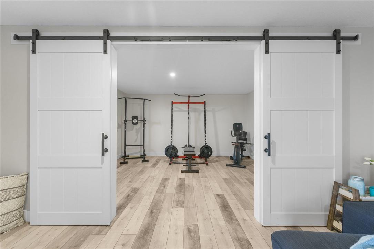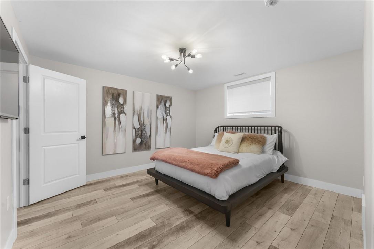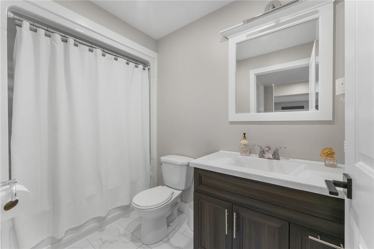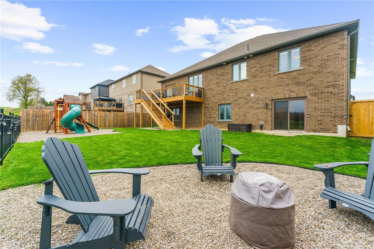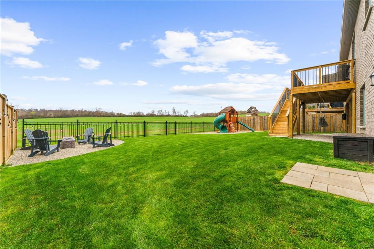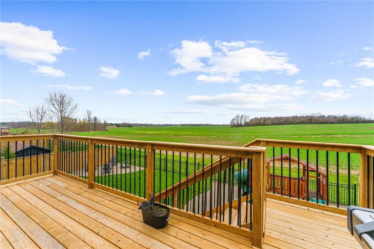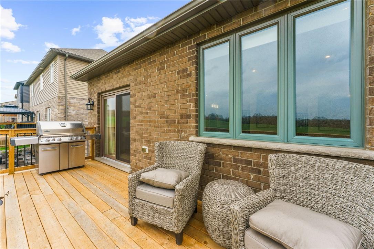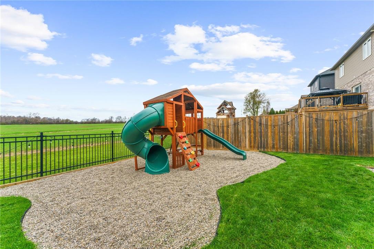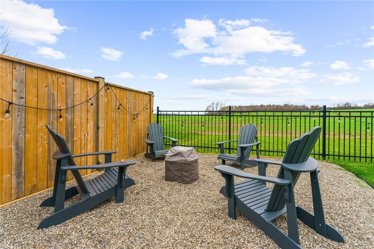5 Bedroom
3 Bathroom
1592 sqft
Bungalow
Central Air Conditioning
Forced Air
$929,000
Get ready to fall in love with this Bungalow Beauty boasting a spectacular view! Dive into luxury with this incredible home featuring 3+2 bedrooms and 3 bathrooms, spanning over 2800+ square feet of living space with a walkout basement overlooking the charming edge of Tillsonburg. Enter elegance with fresh hardwood flooring and a stunning kitchen complete with a walk-in pantry. Hosting gatherings becomes effortless on the brand new, pristine deck, flowing seamlessly to your expansive backyard, ideal for creating lasting memories. On the main floor, discover 3 generously-sized bedrooms, including a master suite boasting an ensuite and expansive walk-in closet. Head downstairs to unwind and have fun in the fully finished basement, offering two additional bedrooms, a full bathroom, and a sprawling games area. And don't forget the special double barn door entry leading to one bedroom, now transformed into a home gym – it's a must-see feature! Located on a peaceful street at the outskirts of town, this gem combines tranquility with convenience. With Southridge Public School, shopping destinations, and quick access to downtown or the 400 series highways just a stone's throw away, this is an opportunity not to be missed! Don't let this rare chance slip through your fingers – secure this exceptional 5-bedroom, 3-bathroom walkout home with no rear neighbors today! (id:35660)
Property Details
|
MLS® Number
|
H4191922 |
|
Property Type
|
Single Family |
|
Community Features
|
Quiet Area |
|
Equipment Type
|
Water Heater |
|
Features
|
Double Width Or More Driveway, Paved Driveway |
|
Parking Space Total
|
6 |
|
Rental Equipment Type
|
Water Heater |
|
View Type
|
View |
Building
|
Bathroom Total
|
3 |
|
Bedrooms Above Ground
|
3 |
|
Bedrooms Below Ground
|
2 |
|
Bedrooms Total
|
5 |
|
Appliances
|
Dishwasher, Dryer, Refrigerator, Stove, Washer, Window Coverings |
|
Architectural Style
|
Bungalow |
|
Basement Development
|
Finished |
|
Basement Type
|
Full (finished) |
|
Construction Style Attachment
|
Detached |
|
Cooling Type
|
Central Air Conditioning |
|
Exterior Finish
|
Brick |
|
Foundation Type
|
Poured Concrete |
|
Heating Fuel
|
Natural Gas |
|
Heating Type
|
Forced Air |
|
Stories Total
|
1 |
|
Size Exterior
|
1592 Sqft |
|
Size Interior
|
1592 Sqft |
|
Type
|
House |
|
Utility Water
|
Municipal Water |
Parking
Land
|
Acreage
|
No |
|
Sewer
|
Municipal Sewage System |
|
Size Frontage
|
65 Ft |
|
Size Irregular
|
65.62 X |
|
Size Total Text
|
65.62 X|under 1/2 Acre |
|
Zoning Description
|
R |
Rooms
| Level |
Type |
Length |
Width |
Dimensions |
|
Lower Level |
Bedroom |
|
|
11' '' x 17' '' |
|
Lower Level |
4pc Bathroom |
|
|
Measurements not available |
|
Lower Level |
Utility Room |
|
|
8' 4'' x 17' 1'' |
|
Lower Level |
Storage |
|
|
15' '' x 14' 4'' |
|
Lower Level |
Bedroom |
|
|
13' 5'' x 12' 4'' |
|
Lower Level |
Games Room |
|
|
8' 3'' x 17' '' |
|
Lower Level |
Recreation Room |
|
|
15' 9'' x 16' 4'' |
|
Lower Level |
Family Room |
|
|
16' 4'' x 34' 0'' |
|
Ground Level |
4pc Bathroom |
|
|
Measurements not available |
|
Ground Level |
5pc Bathroom |
|
|
Measurements not available |
|
Ground Level |
Laundry Room |
|
|
5' 2'' x 7' '' |
|
Ground Level |
Bedroom |
|
|
10' 8'' x 10' 7'' |
|
Ground Level |
Bedroom |
|
|
10' 7'' x 12' 1'' |
|
Ground Level |
Primary Bedroom |
|
|
14' 9'' x 15' 8'' |
|
Ground Level |
Foyer |
|
|
8' 3'' x 10' 4'' |
|
Ground Level |
Mud Room |
|
|
8' 3'' x 5' 1'' |
|
Ground Level |
Living Room |
|
|
19' 9'' x 12' 1'' |
|
Ground Level |
Kitchen |
|
|
13' 7'' x 16' 1'' |
|
Ground Level |
Dining Room |
|
|
13' 8'' x 9' 9'' |
https://www.realtor.ca/real-estate/26799503/17-morning-glory-drive-tillsonburg

