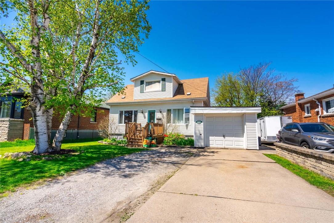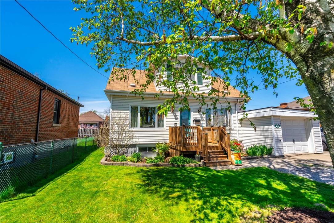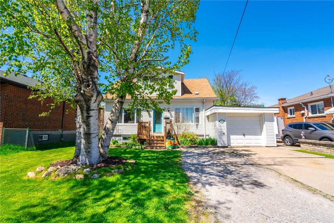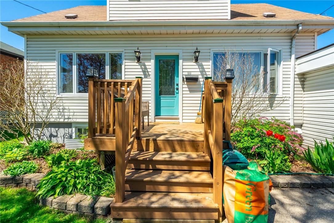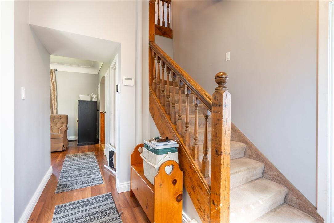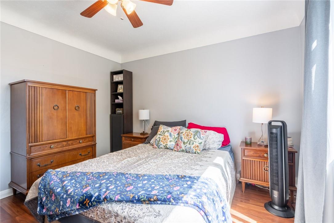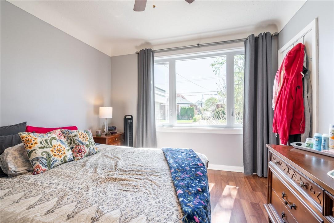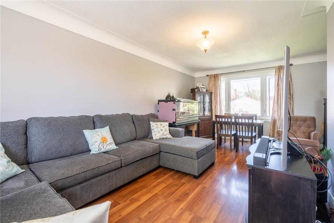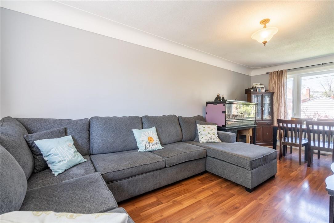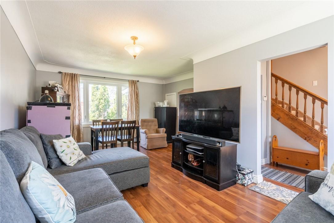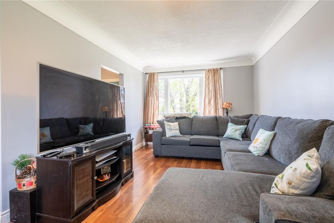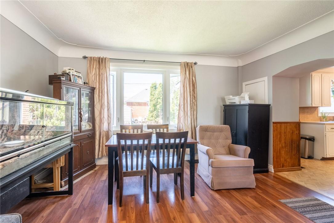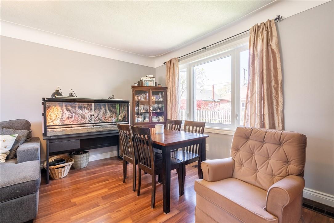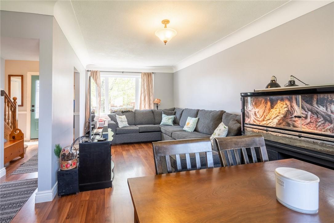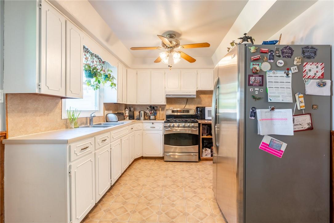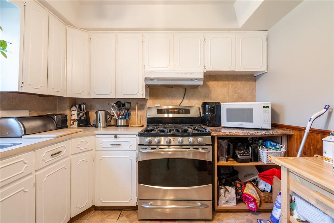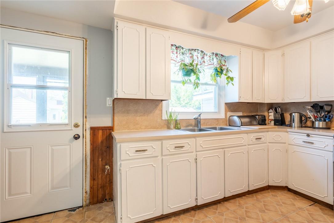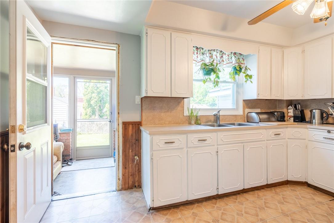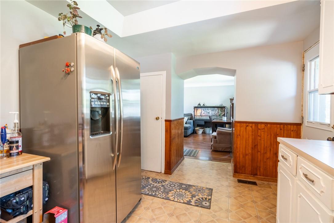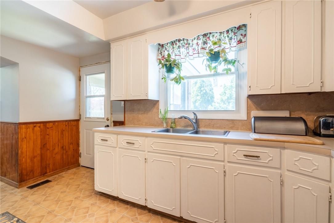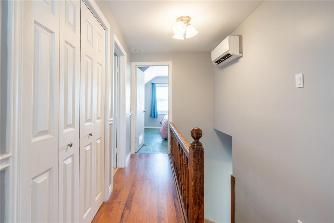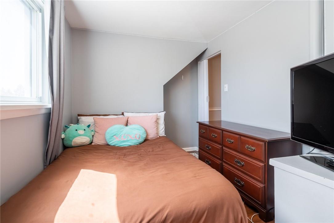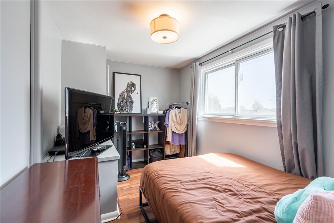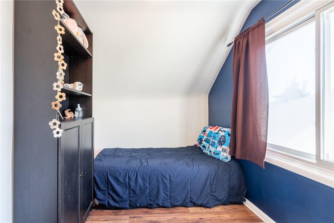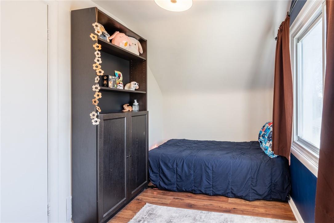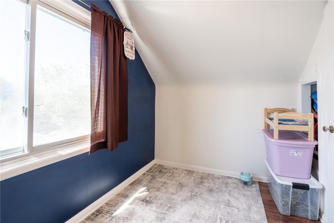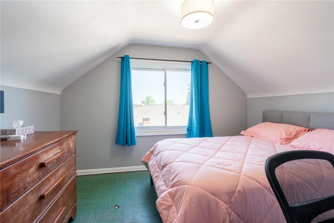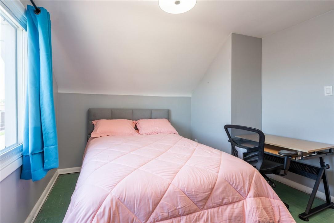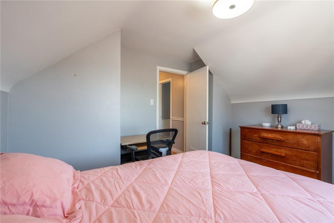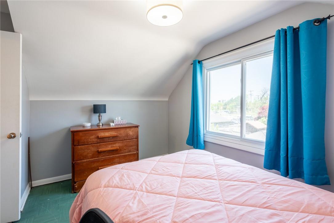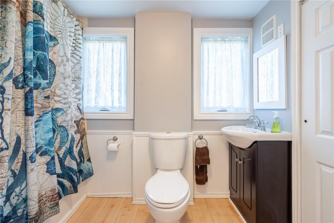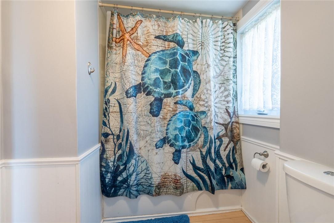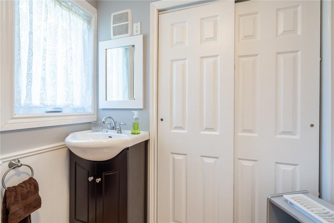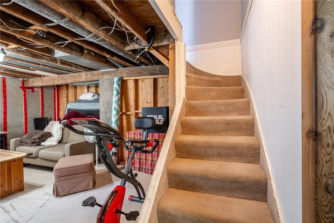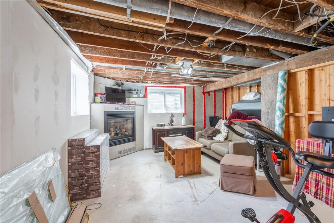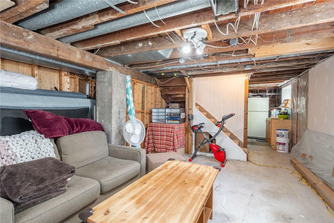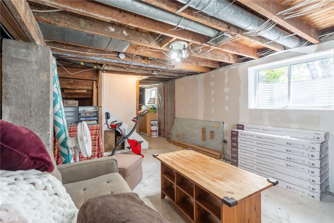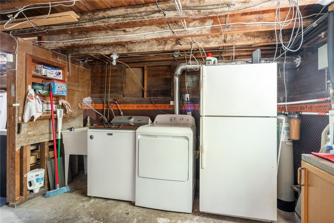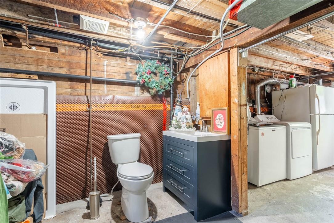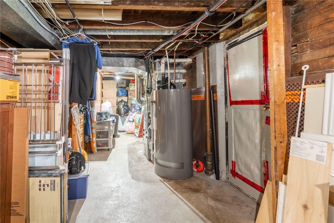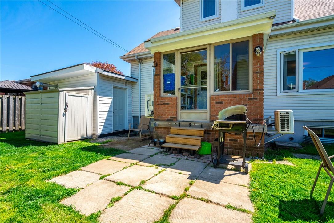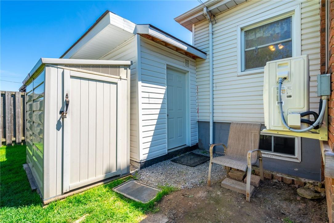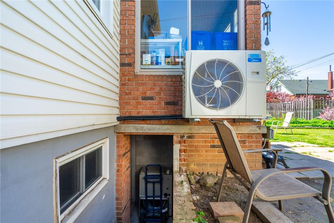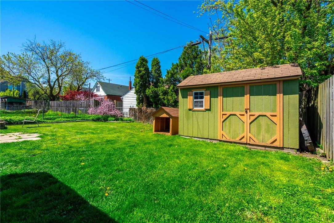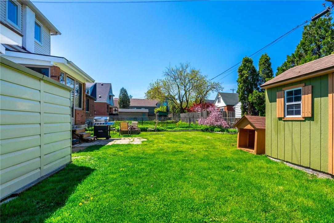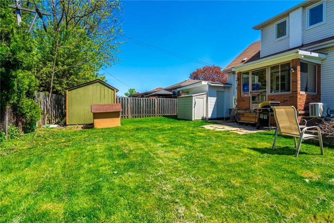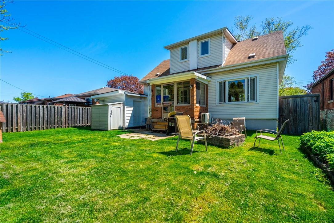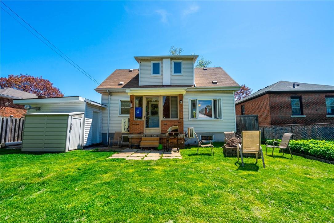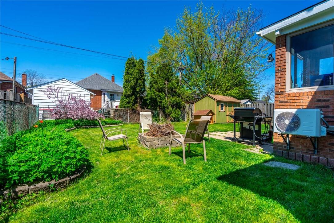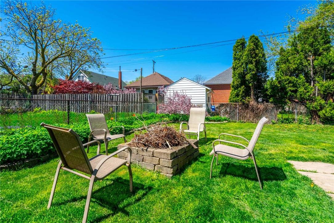160 East 31st Street Hamilton, Ontario L8V 3P5
$629,900
Welcome to 160 East 31st Street in the heart of the Raleigh neighbourhood on the East Hamilton Mountain! A perfect value add triplex conversion (zoned the coveted R1) or starter home situated on a generous 50x100 lot with large semi-detached garage perfect for a variety of uses! This home features 4 bedrooms, 1 bathroom, unfinished basement (w/remote controlled gas fireplace) with good ceiling height/rear walk-up. Roughed in as well for a full bathroom! You'll find four car parking alongside a single wide, double long garage with 8' ceilings and a separate gas heater! Other features include a new furnace, water heater, water filtration system and two heat pumps that act as central air and supplemental heat/cooling for the upper floor. (id:35660)
Open House
This property has open houses!
2:00 pm
Ends at:4:00 pm
2:00 pm
Ends at:4:00 pm
Property Details
| MLS® Number | H4193353 |
| Property Type | Single Family |
| Amenities Near By | Hospital, Public Transit, Recreation, Schools |
| Community Features | Community Centre |
| Features | Park Setting, Park/reserve, Double Width Or More Driveway, Paved Driveway |
| Parking Space Total | 6 |
Building
| Bathroom Total | 1 |
| Bedrooms Above Ground | 4 |
| Bedrooms Total | 4 |
| Appliances | Dryer, Refrigerator, Stove, Washer, Range, Window Coverings |
| Basement Development | Unfinished |
| Basement Type | Full (unfinished) |
| Construction Style Attachment | Detached |
| Cooling Type | Central Air Conditioning, Wall Unit |
| Exterior Finish | Brick, Vinyl Siding |
| Fireplace Fuel | Gas |
| Fireplace Present | Yes |
| Fireplace Type | Other - See Remarks |
| Foundation Type | Block |
| Heating Fuel | Natural Gas |
| Heating Type | Forced Air |
| Stories Total | 2 |
| Size Exterior | 1211 Sqft |
| Size Interior | 1211 Sqft |
| Type | House |
| Utility Water | Municipal Water |
Parking
| Attached Garage | |
| Tandem |
Land
| Acreage | No |
| Land Amenities | Hospital, Public Transit, Recreation, Schools |
| Sewer | Municipal Sewage System |
| Size Depth | 100 Ft |
| Size Frontage | 51 Ft |
| Size Irregular | 51.33 X 100 |
| Size Total Text | 51.33 X 100|under 1/2 Acre |
| Zoning Description | R1 |
Rooms
| Level | Type | Length | Width | Dimensions |
|---|---|---|---|---|
| Second Level | Bedroom | 10' '' x 10' 6'' | ||
| Second Level | Bedroom | 7' 1'' x 13' 3'' | ||
| Second Level | Bedroom | 10' 5'' x 7' 1'' | ||
| Second Level | 4pc Bathroom | 6' 6'' x 9' 4'' | ||
| Basement | Utility Room | 9' 1'' x 28' 4'' | ||
| Basement | Other | 13' 4'' x 18' 1'' | ||
| Basement | Laundry Room | 10' 8'' x 10' 3'' | ||
| Ground Level | Primary Bedroom | 11' 4'' x 10' 6'' | ||
| Ground Level | Living Room | 11' 8'' x 10' 6'' | ||
| Ground Level | Kitchen | 9' 6'' x 15' 4'' | ||
| Ground Level | Dining Room | 9' 6'' x 13' 11'' |
https://www.realtor.ca/real-estate/26864686/160-east-31st-street-hamilton
Interested?
Contact us for more information

