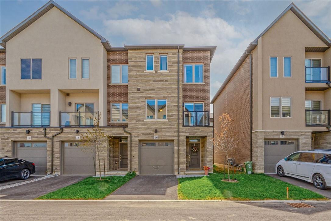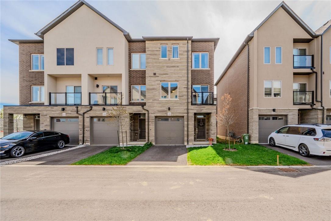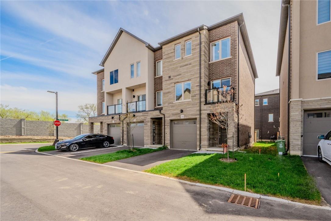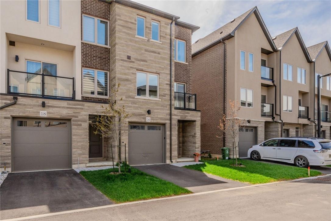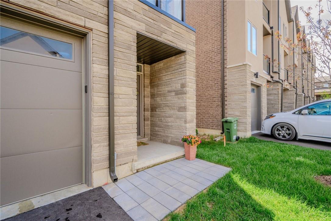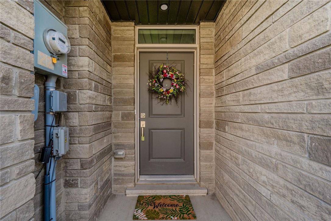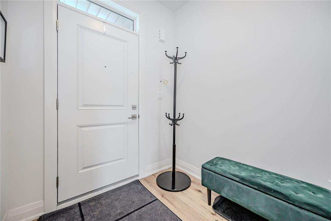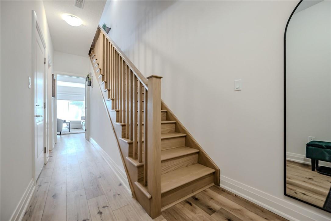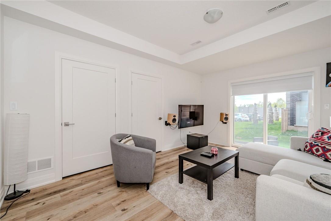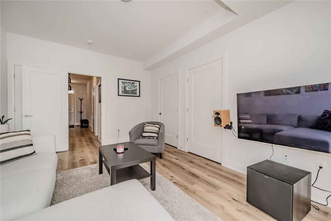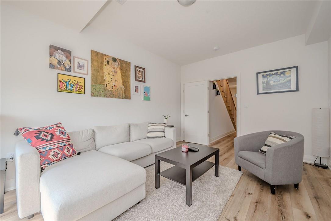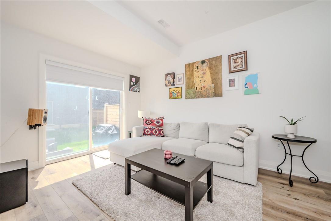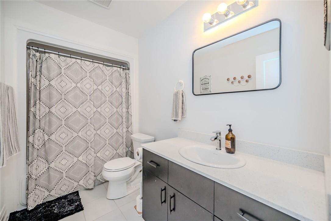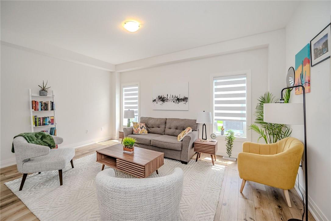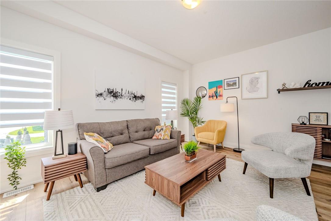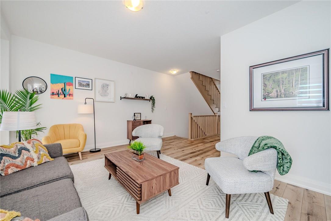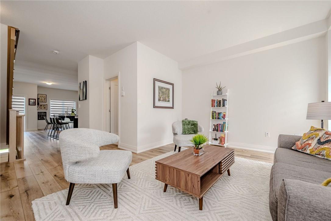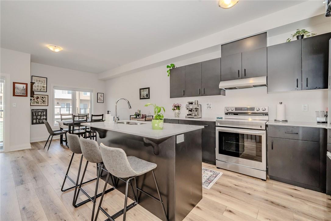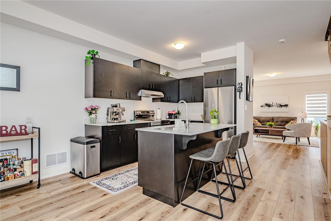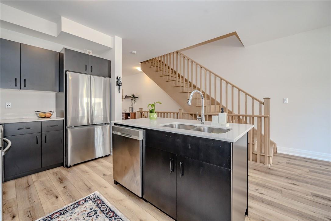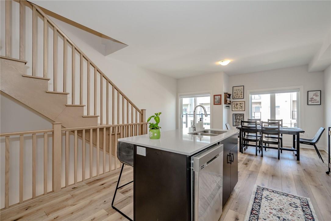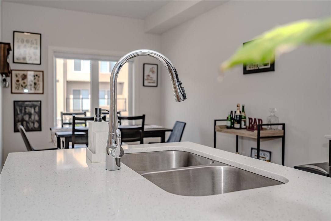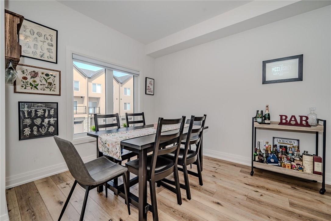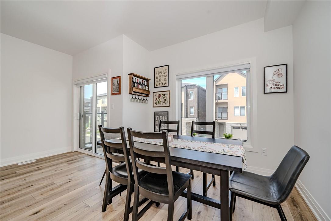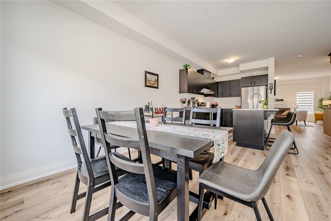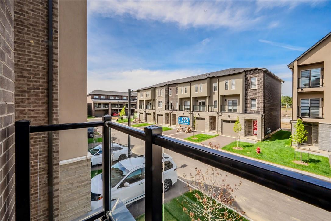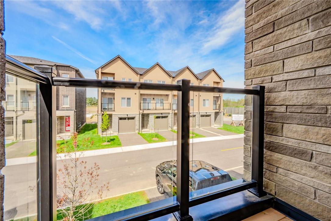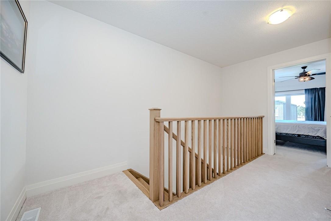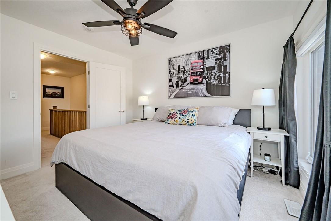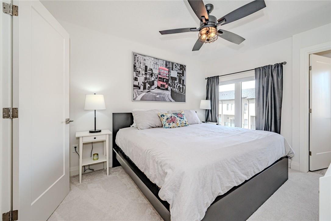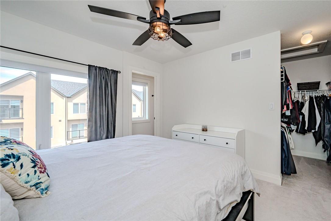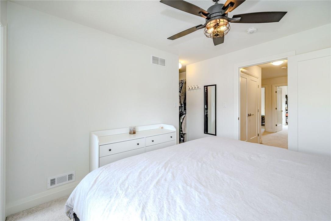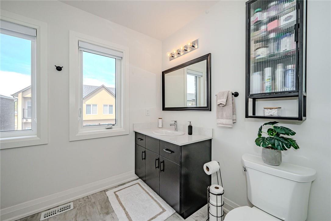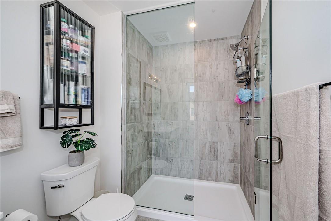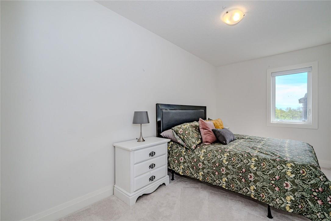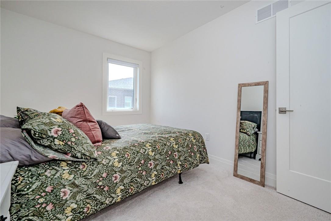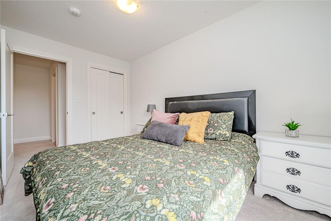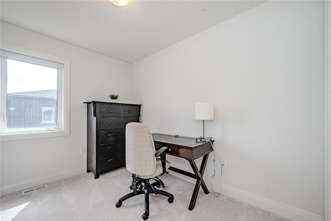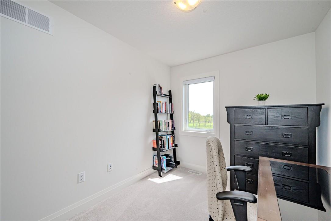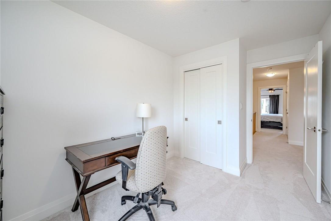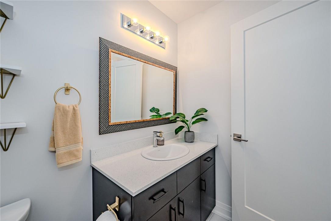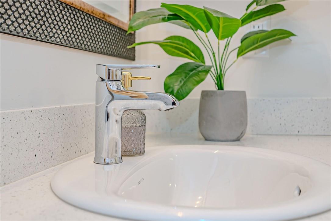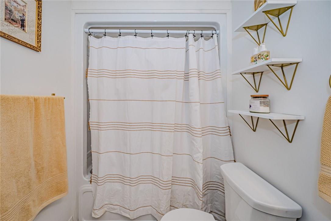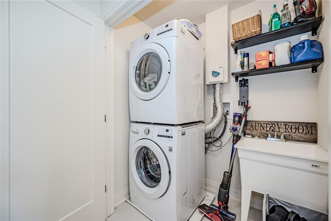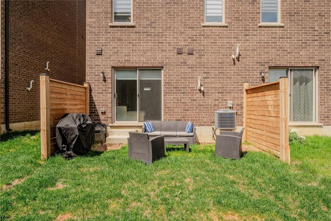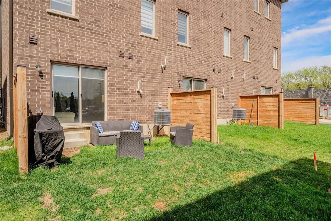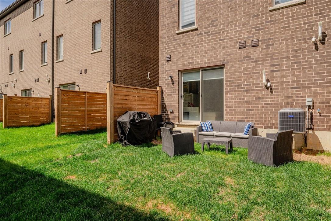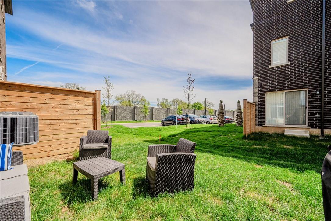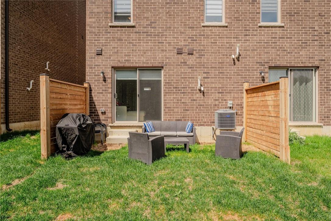16 Raspberry Lane Mount Hope, Ontario L0R 1W0
3 Bedroom
4 Bathroom
2040 sqft
3 Level
Central Air Conditioning
Forced Air
$799,900
Located in Mount Hope this quality built 2084 sq. ft., Sonoma Townhome features an end unit impressive full brick and stone exterior, block construction between units for quite living, a spacious floor plan with all levels finished with bathrooms on each level. The kitchen features Quartz counter tops, vinyl plank flooring and a step out balcony. The spacious master bedroom has a full ensuite bath. The laundry area is also on the bedroom level. (id:35660)
Property Details
| MLS® Number | H4191774 |
| Property Type | Single Family |
| Amenities Near By | Golf Course, Public Transit, Schools |
| Community Features | Quiet Area |
| Equipment Type | Furnace, Water Heater, Air Conditioner |
| Features | Park Setting, Park/reserve, Golf Course/parkland, Paved Driveway |
| Parking Space Total | 2 |
| Rental Equipment Type | Furnace, Water Heater, Air Conditioner |
Building
| Bathroom Total | 4 |
| Bedrooms Above Ground | 3 |
| Bedrooms Total | 3 |
| Appliances | Dishwasher, Dryer, Refrigerator, Stove, Washer |
| Architectural Style | 3 Level |
| Basement Type | None |
| Construction Style Attachment | Attached |
| Cooling Type | Central Air Conditioning |
| Exterior Finish | Brick, Stone |
| Foundation Type | Poured Concrete |
| Half Bath Total | 1 |
| Heating Fuel | Natural Gas |
| Heating Type | Forced Air |
| Stories Total | 3 |
| Size Exterior | 2040 Sqft |
| Size Interior | 2040 Sqft |
| Type | Row / Townhouse |
| Utility Water | Municipal Water |
Parking
| Attached Garage |
Land
| Acreage | No |
| Land Amenities | Golf Course, Public Transit, Schools |
| Sewer | Municipal Sewage System |
| Size Depth | 81 Ft |
| Size Frontage | 23 Ft |
| Size Irregular | 23.28 X 81.35 |
| Size Total Text | 23.28 X 81.35|under 1/2 Acre |
| Zoning Description | Residential |
Rooms
| Level | Type | Length | Width | Dimensions |
|---|---|---|---|---|
| Second Level | 2pc Bathroom | Measurements not available | ||
| Second Level | Family Room | 16' 4'' x 12' '' | ||
| Second Level | Eat In Kitchen | 8' 9'' x 10' 11'' | ||
| Third Level | Laundry Room | Measurements not available | ||
| Third Level | 4pc Bathroom | Measurements not available | ||
| Third Level | 3pc Ensuite Bath | Measurements not available | ||
| Third Level | Bedroom | 8' 3'' x 10' 5'' | ||
| Third Level | Bedroom | 8' 3'' x 12' 10'' | ||
| Third Level | Primary Bedroom | 10' 5'' x 11' 9'' | ||
| Ground Level | 4pc Bathroom | Measurements not available | ||
| Ground Level | Den | 11' 8'' x 16' '' |
https://www.realtor.ca/real-estate/26856589/16-raspberry-lane-mount-hope
Interested?
Contact us for more information

