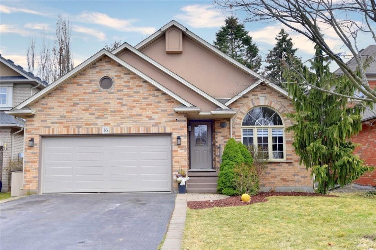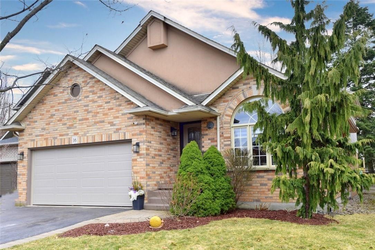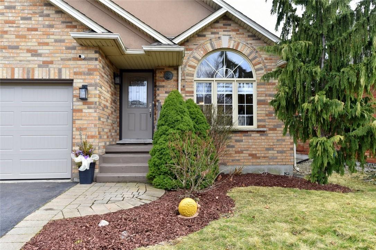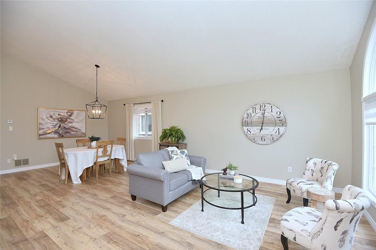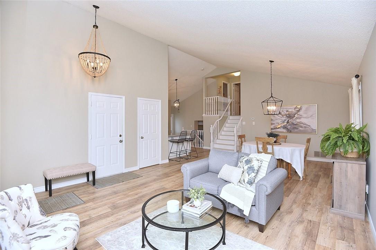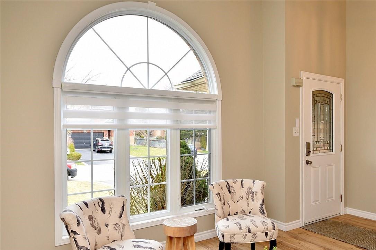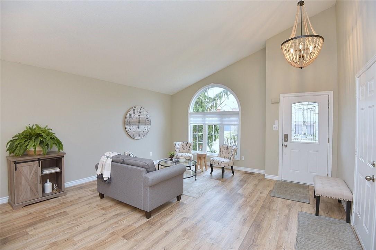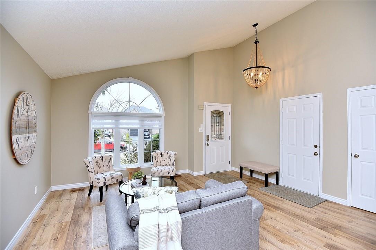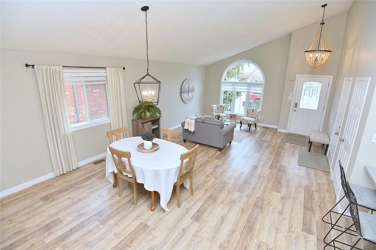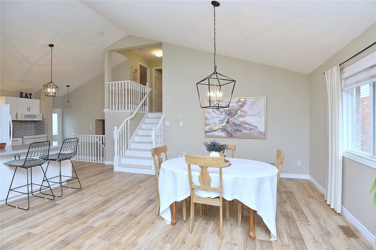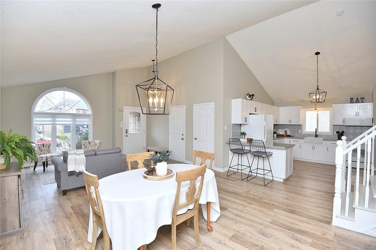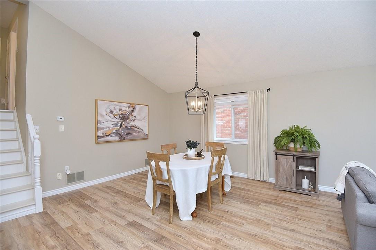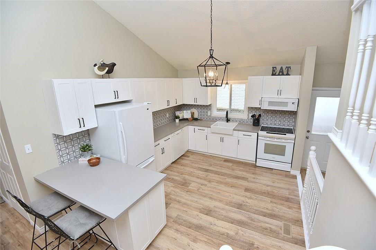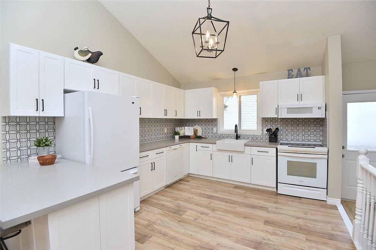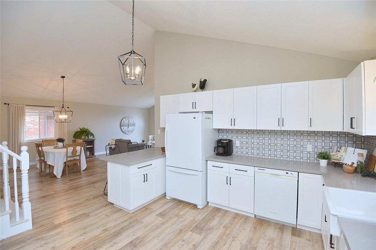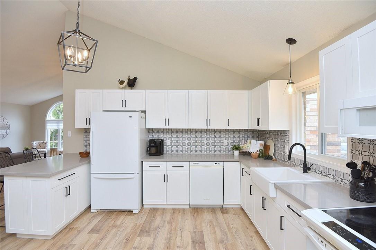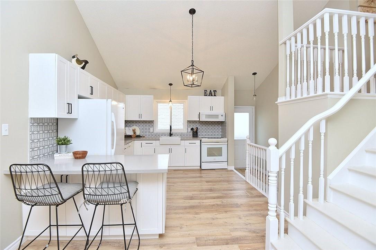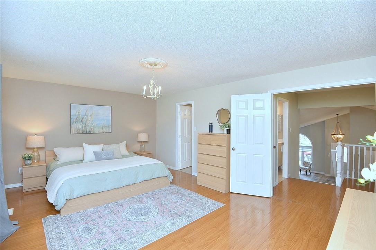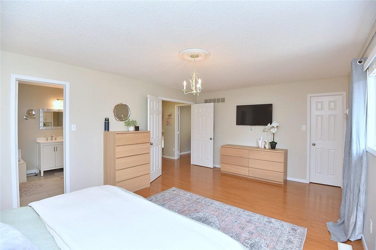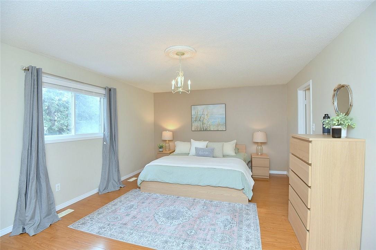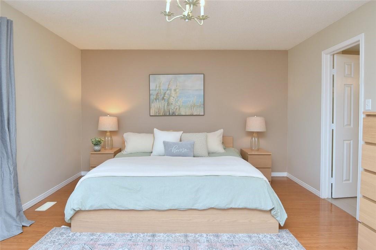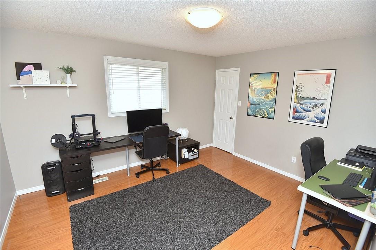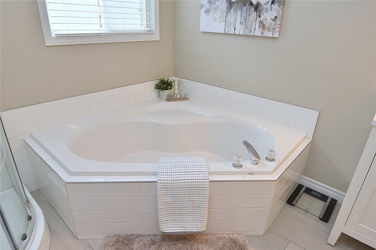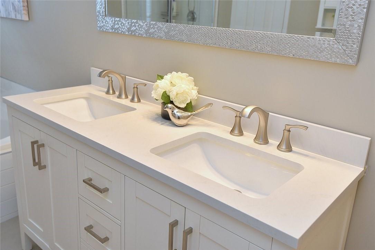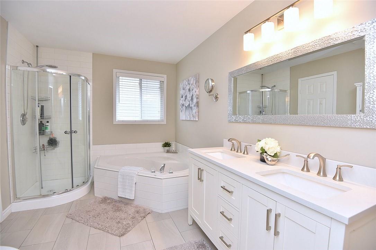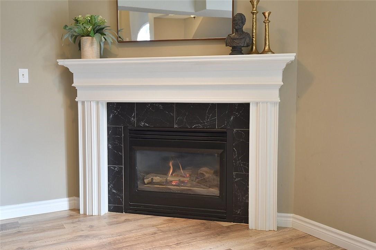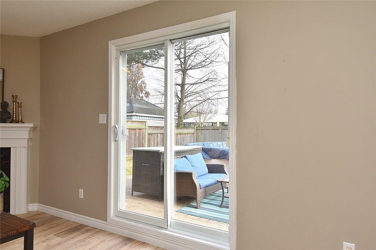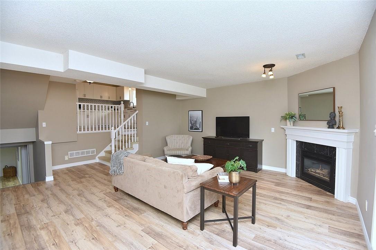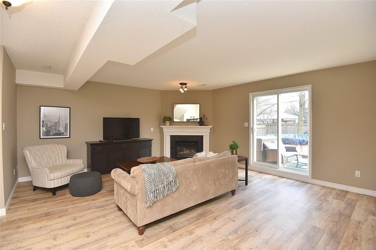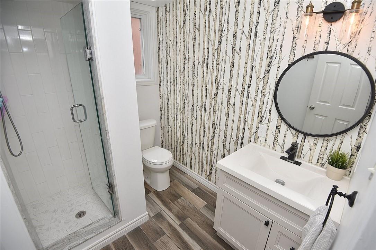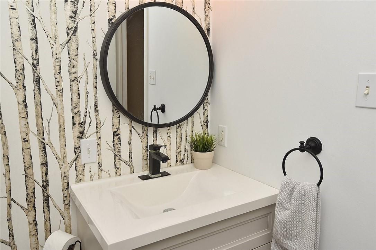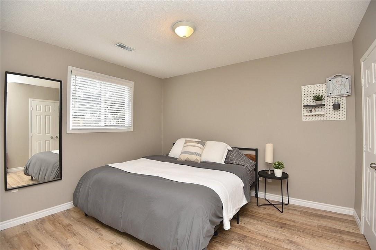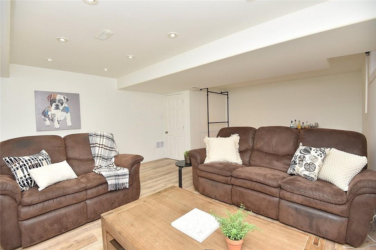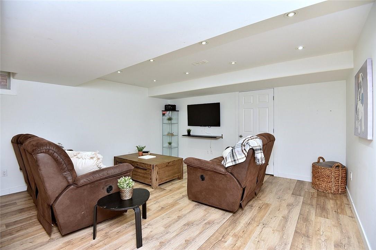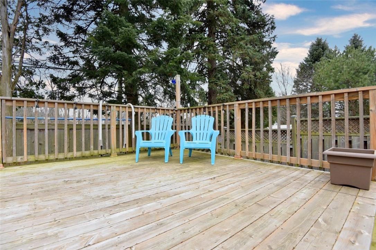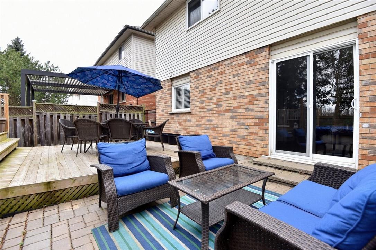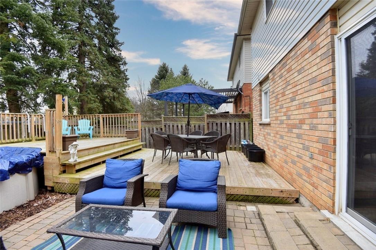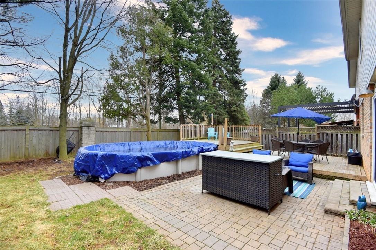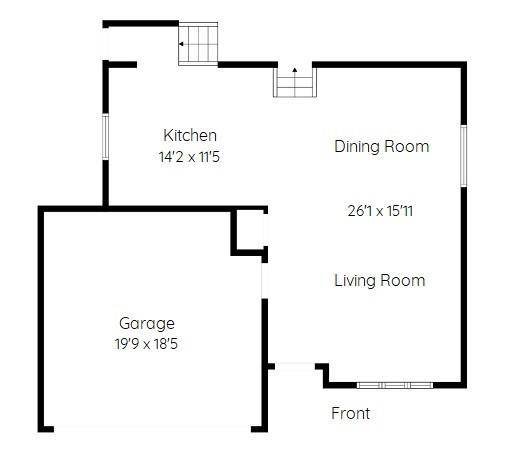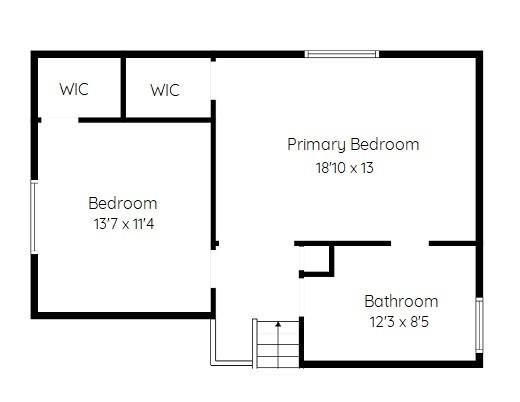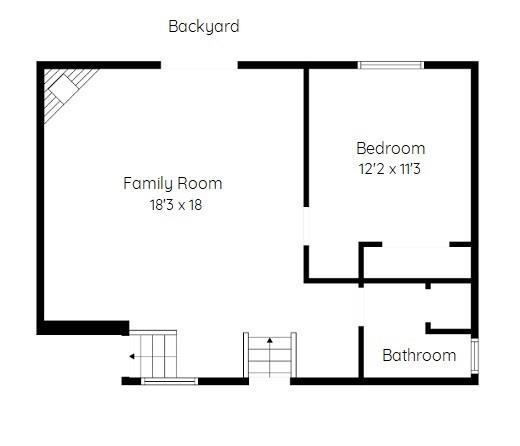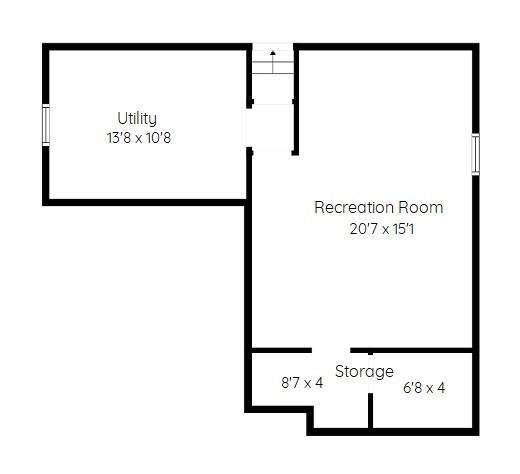16 Derbyshire Street Ancaster, Ontario L9G 4X9
3 Bedroom
2 Bathroom
1990 sqft
Fireplace
Above Ground Pool
Central Air Conditioning
Forced Air
$999,000
You will be amazed by the value of this stunning Ancaster home. Featuring 1990 sqft above grade plus a finished basement, 3 bedrooms, 2 full baths, a walkout from the family room to the yard with an above ground pool. Maintained, updated and lovingly cared for. Beautiful court location, family friendly street. Terrific opportunity in Ancaster! 48 HOURS ON OFFERS ESSENTIAL, (id:35660)
Open House
This property has open houses!
May
5
Sunday
Starts at:
2:00 pm
Ends at:4:00 pm
You will be amazed by the value of this stunning Ancaster home. Featuring 1990 sqft above grade plus a finished basement 3 bedrooms 2 full baths a walkout from the family room to the yard with an abov
Property Details
| MLS® Number | H4192464 |
| Property Type | Single Family |
| Equipment Type | Water Heater |
| Features | Double Width Or More Driveway, Paved Driveway |
| Parking Space Total | 6 |
| Pool Type | Above Ground Pool |
| Rental Equipment Type | Water Heater |
Building
| Bathroom Total | 2 |
| Bedrooms Above Ground | 3 |
| Bedrooms Total | 3 |
| Appliances | Dishwasher, Dryer, Microwave, Refrigerator, Stove, Washer, Window Coverings |
| Basement Development | Finished |
| Basement Type | Full (finished) |
| Constructed Date | 1999 |
| Construction Style Attachment | Detached |
| Cooling Type | Central Air Conditioning |
| Exterior Finish | Brick, Other |
| Fireplace Fuel | Gas |
| Fireplace Present | Yes |
| Fireplace Type | Other - See Remarks |
| Foundation Type | Poured Concrete |
| Heating Fuel | Natural Gas |
| Heating Type | Forced Air |
| Size Exterior | 1990 Sqft |
| Size Interior | 1990 Sqft |
| Type | House |
| Utility Water | Municipal Water |
Parking
| Attached Garage | |
| Inside Entry |
Land
| Acreage | No |
| Sewer | Municipal Sewage System |
| Size Depth | 123 Ft |
| Size Frontage | 45 Ft |
| Size Irregular | 45.93 X 123.64 |
| Size Total Text | 45.93 X 123.64|under 1/2 Acre |
| Soil Type | Clay |
Rooms
| Level | Type | Length | Width | Dimensions |
|---|---|---|---|---|
| Second Level | Kitchen | 14' 2'' x 11' 5'' | ||
| Second Level | Living Room/dining Room | 26' 1'' x 15' 11'' | ||
| Third Level | Bedroom | 13' 7'' x 11' 4'' | ||
| Third Level | 5pc Ensuite Bath | 12' 3'' x 8' 5'' | ||
| Third Level | Primary Bedroom | 18' 10'' x 13' '' | ||
| Basement | Storage | 6' 8'' x 4' '' | ||
| Basement | Storage | 8' 7'' x 4' '' | ||
| Basement | Utility Room | 13' 8'' x 10' 8'' | ||
| Basement | Recreation Room | 20' 7'' x 15' 1'' | ||
| Ground Level | 3pc Bathroom | 7' 9'' x 6' 3'' | ||
| Ground Level | Bedroom | 12' 2'' x 11' 3'' | ||
| Ground Level | Family Room | 18' 3'' x 18' '' |
https://www.realtor.ca/real-estate/26825240/16-derbyshire-street-ancaster
Interested?
Contact us for more information

