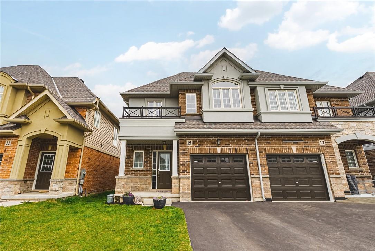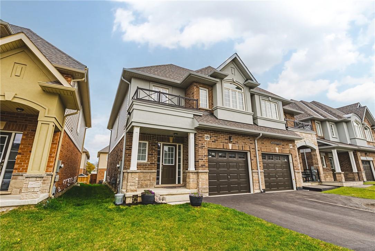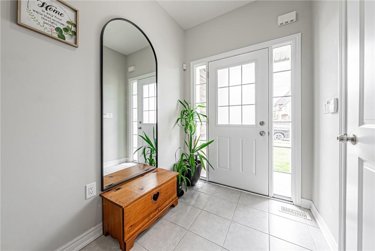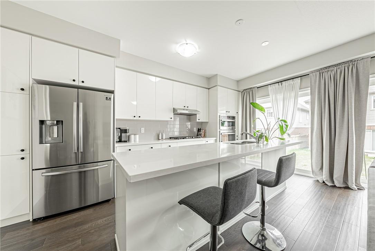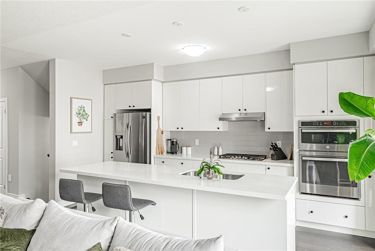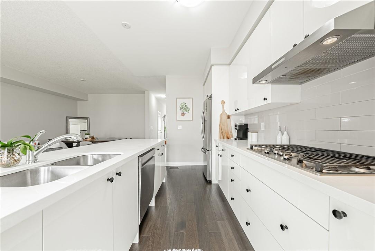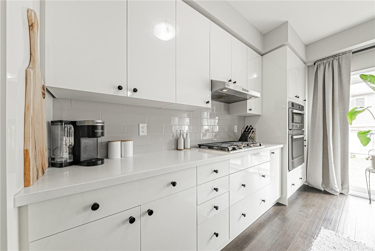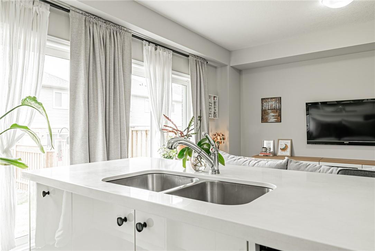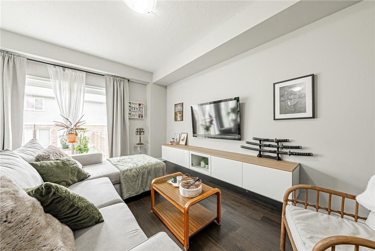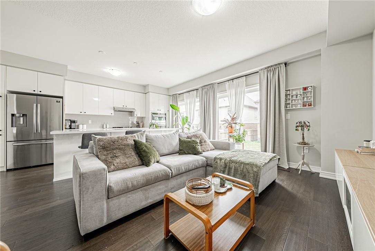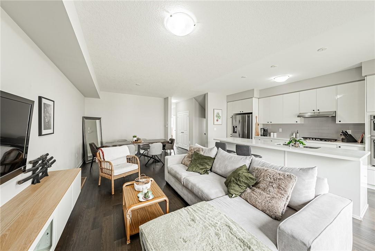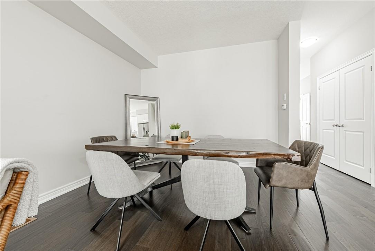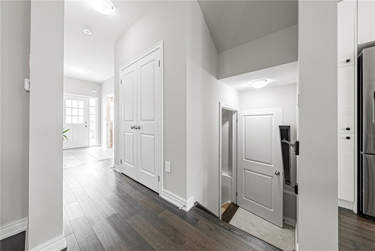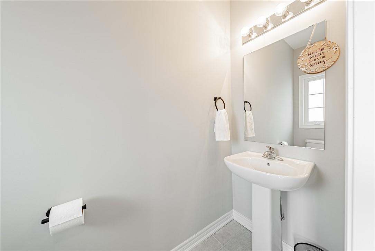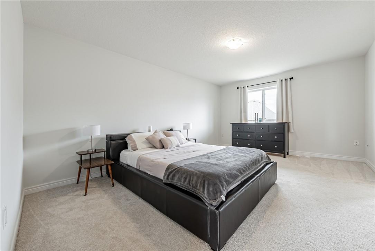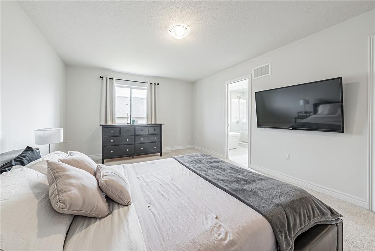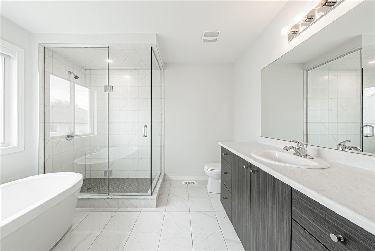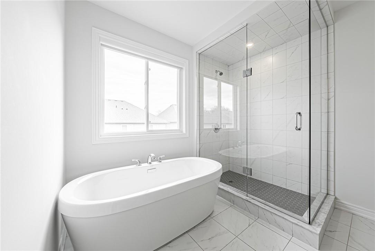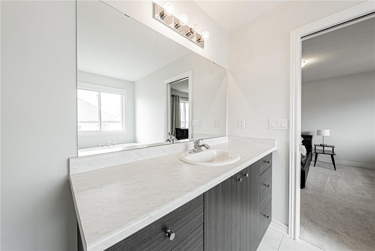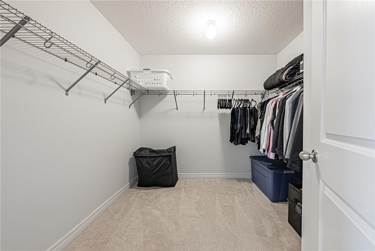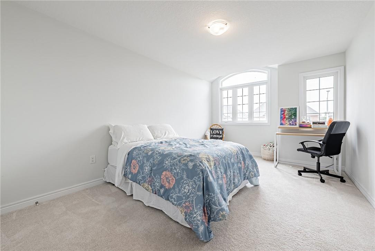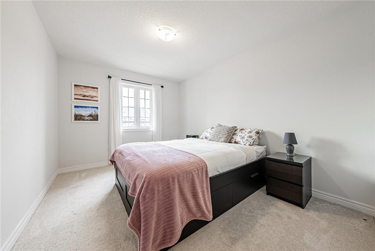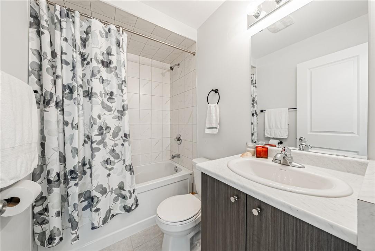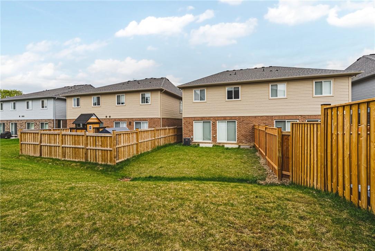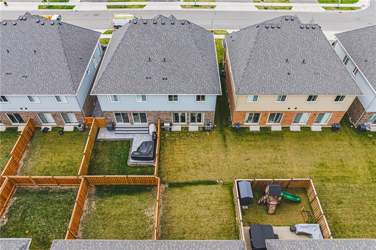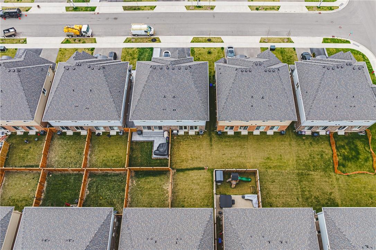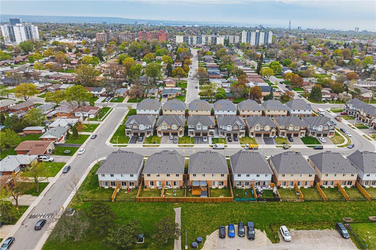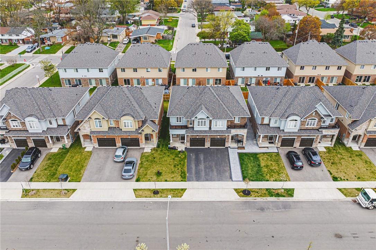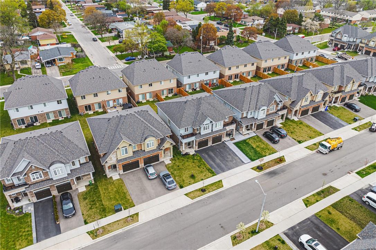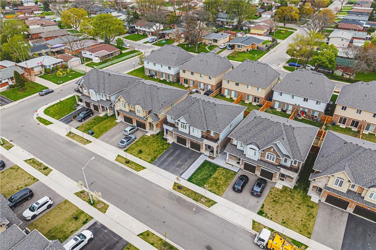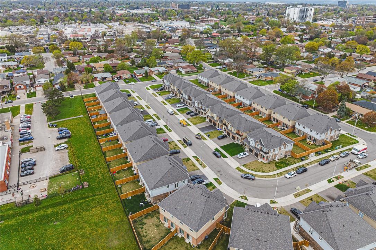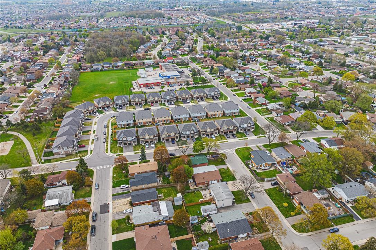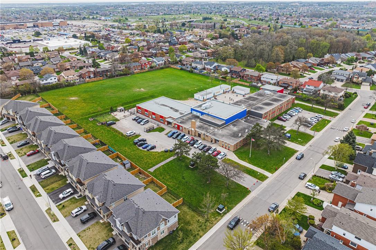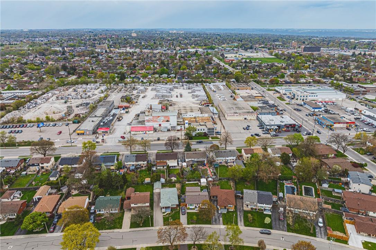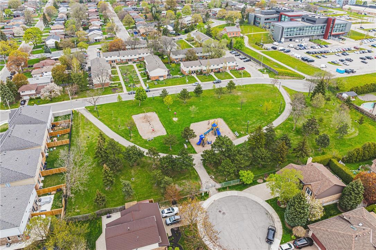3 Bedroom
3 Bathroom
1665 sqft
2 Level
Central Air Conditioning
Forced Air
$874,900
Fantastic 3 bedroom, 2 storey semi-detached, DiCenzo-built home on Hamilton Mountain. Neutral décor. The Hummingbird model offers a wonderful floor plan with open concept main floor featuring a sleek and stylish kitchen with white cabinetry, quartz counter tops and beautiful Stainless Steel appliances, including gas cooktop. The kitchen overlooks the living room and dining room – perfect for entertaining. The main floor also features 9 foot ceilings, engineered hardwood, plenty of natural light, a two piece bathroom and double sliding doors to the rear yard. On the second level is a spacious Primary suite with walk-in closet and large ensuite with stand-alone soaker tub. Two additional bedrooms and 4 piece bathroom finish off this floor. The lower level provides laundry amenities, ample storage and opportunities for additional finished space when the time is right for its new owners. Entry to house from garage. Close to schools, parks, shopping and minutes to the LINC. Must be seen. Room Sizes Approximate. (id:35660)
Property Details
|
MLS® Number
|
H4193160 |
|
Property Type
|
Single Family |
|
Amenities Near By
|
Hospital, Public Transit, Recreation, Schools |
|
Community Features
|
Community Centre |
|
Equipment Type
|
Other, Water Heater |
|
Features
|
Park Setting, Park/reserve, Paved Driveway |
|
Parking Space Total
|
2 |
|
Rental Equipment Type
|
Other, Water Heater |
Building
|
Bathroom Total
|
3 |
|
Bedrooms Above Ground
|
3 |
|
Bedrooms Total
|
3 |
|
Appliances
|
Dishwasher, Dryer, Microwave, Refrigerator, Stove, Washer, Oven |
|
Architectural Style
|
2 Level |
|
Basement Development
|
Unfinished |
|
Basement Type
|
Full (unfinished) |
|
Constructed Date
|
2021 |
|
Construction Style Attachment
|
Semi-detached |
|
Cooling Type
|
Central Air Conditioning |
|
Exterior Finish
|
Brick, Stone, Stucco, Vinyl Siding |
|
Foundation Type
|
Poured Concrete |
|
Half Bath Total
|
1 |
|
Heating Fuel
|
Natural Gas |
|
Heating Type
|
Forced Air |
|
Stories Total
|
2 |
|
Size Exterior
|
1665 Sqft |
|
Size Interior
|
1665 Sqft |
|
Type
|
House |
|
Utility Water
|
Municipal Water |
Land
|
Acreage
|
No |
|
Land Amenities
|
Hospital, Public Transit, Recreation, Schools |
|
Sewer
|
Municipal Sewage System |
|
Size Depth
|
91 Ft |
|
Size Frontage
|
26 Ft |
|
Size Irregular
|
26.25 X 91.86 |
|
Size Total Text
|
26.25 X 91.86|under 1/2 Acre |
Rooms
| Level |
Type |
Length |
Width |
Dimensions |
|
Second Level |
4pc Ensuite Bath |
|
|
Measurements not available |
|
Second Level |
Primary Bedroom |
|
|
12' 5'' x 17' 8'' |
|
Second Level |
4pc Bathroom |
|
|
Measurements not available |
|
Second Level |
Bedroom |
|
|
12' 9'' x 9' 11'' |
|
Second Level |
Bedroom |
|
|
10' 9'' x 16' 6'' |
|
Basement |
Storage |
|
|
Measurements not available |
|
Basement |
Utility Room |
|
|
Measurements not available |
|
Basement |
Laundry Room |
|
|
Measurements not available |
|
Ground Level |
Eat In Kitchen |
|
|
8' 5'' x 12' 10'' |
|
Ground Level |
Living Room |
|
|
12' 7'' x 12' 10'' |
|
Ground Level |
Dining Room |
|
|
15' 7'' x 10' 11'' |
|
Ground Level |
2pc Bathroom |
|
|
Measurements not available |
|
Ground Level |
Foyer |
|
|
5' 10'' x 17' 5'' |
https://www.realtor.ca/real-estate/26857489/15-starling-drive-hamilton

