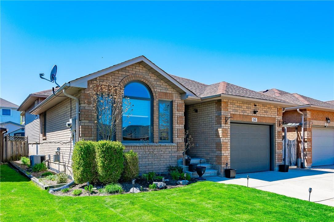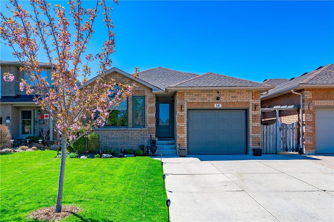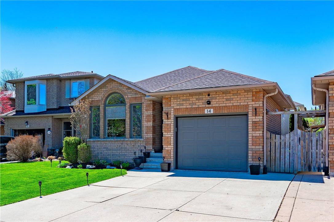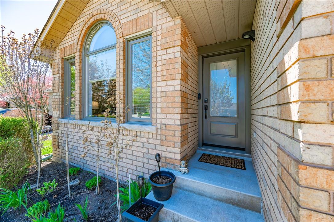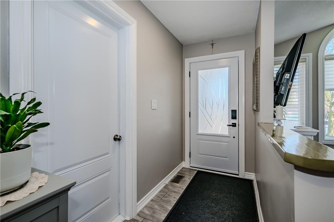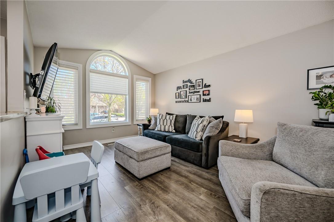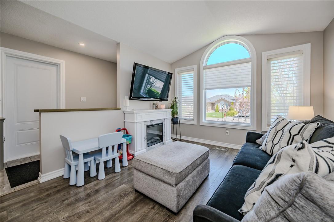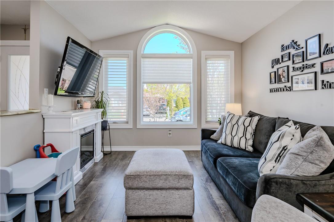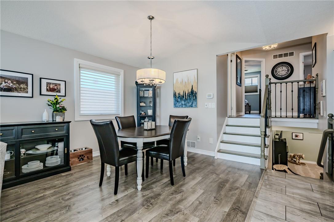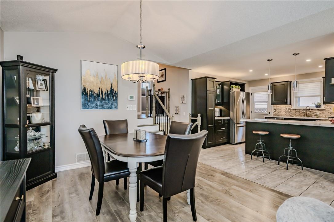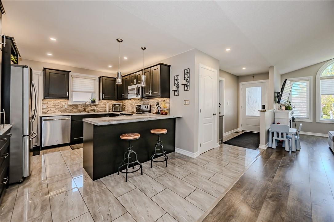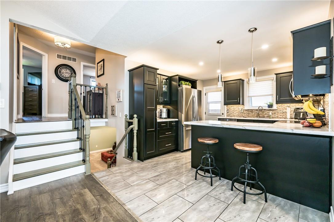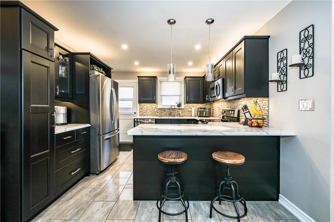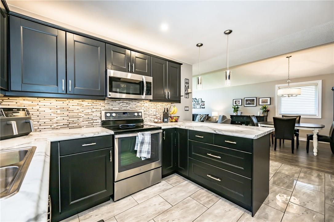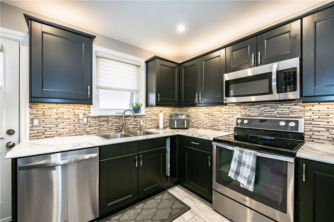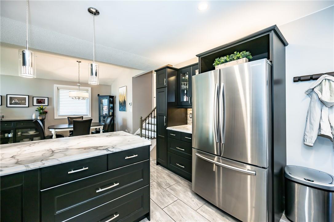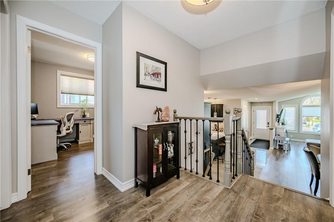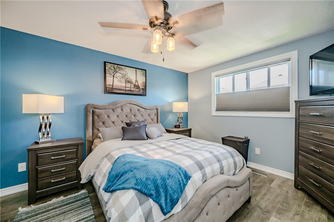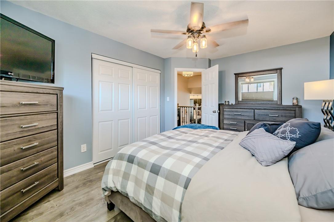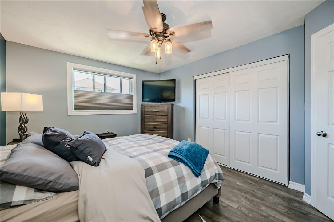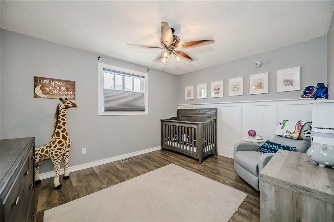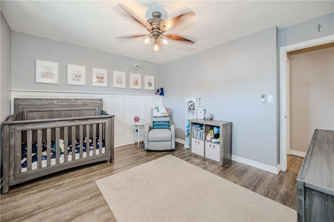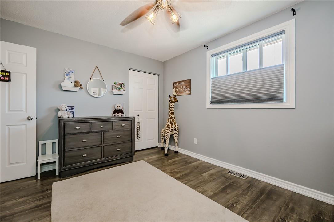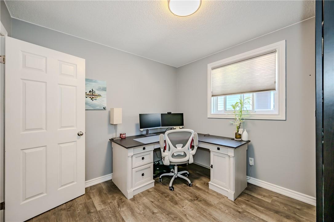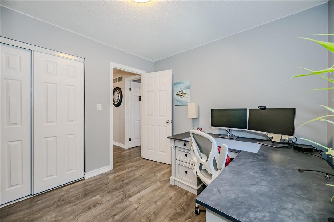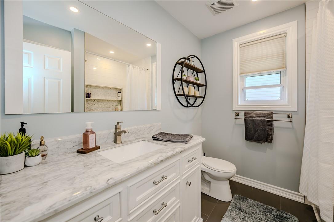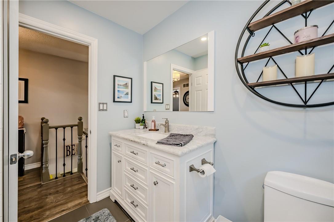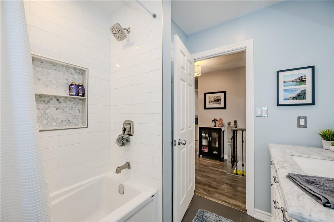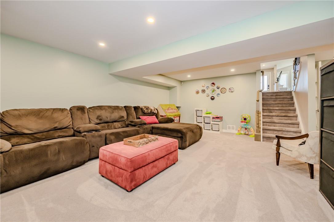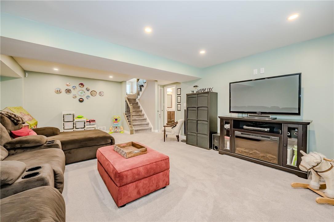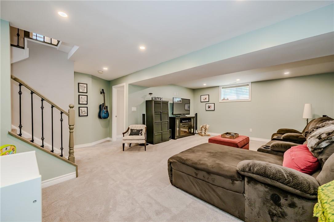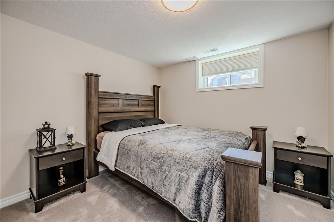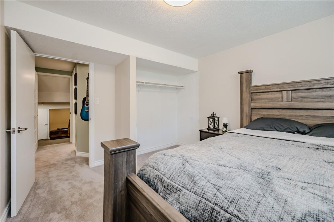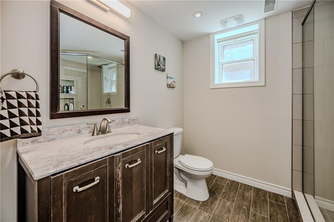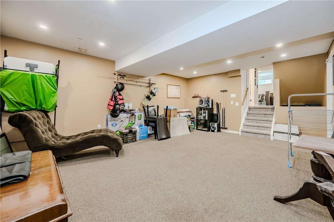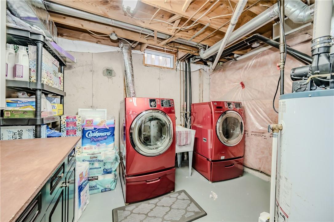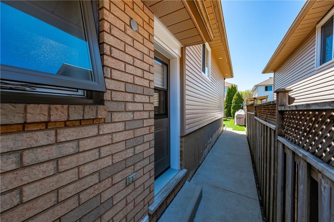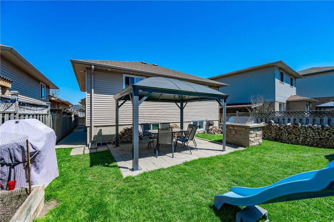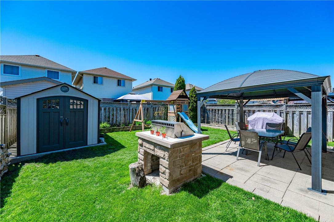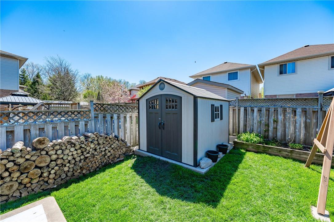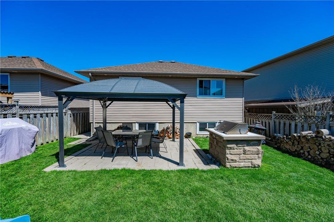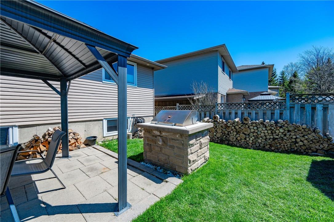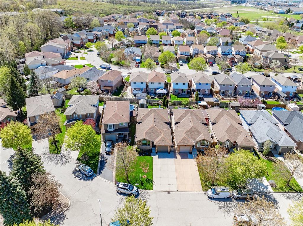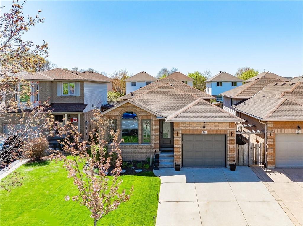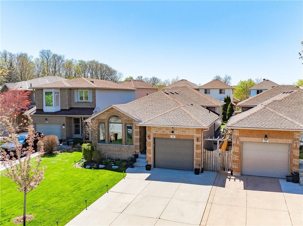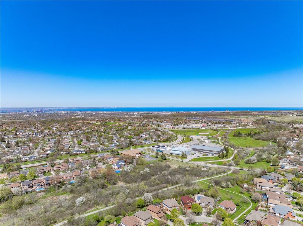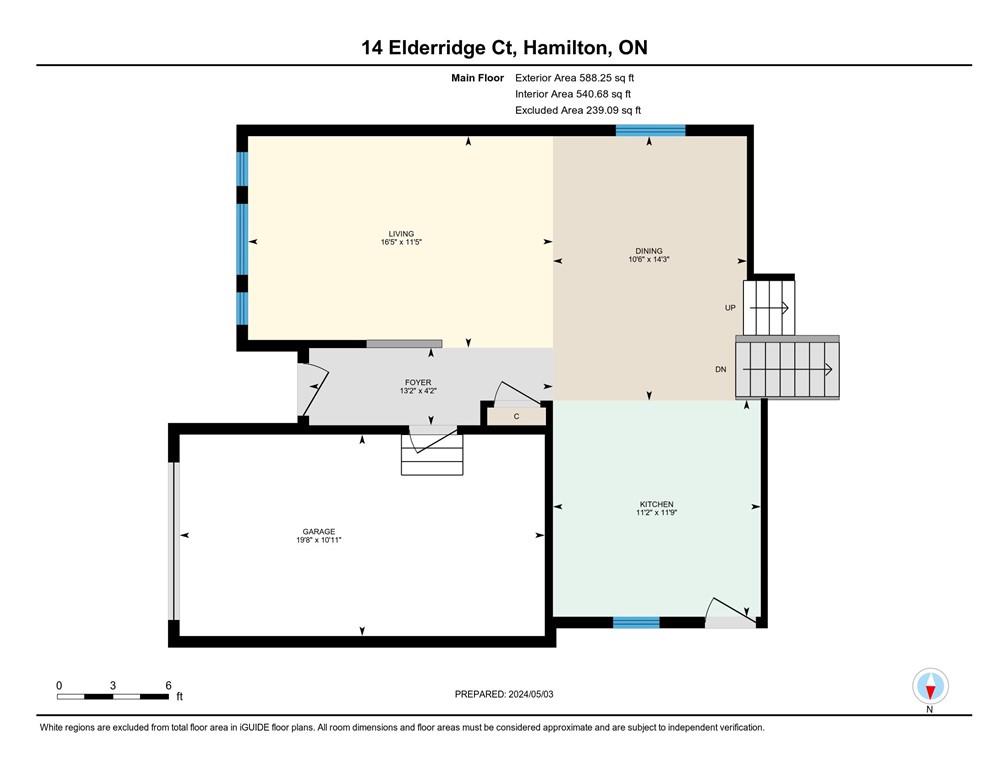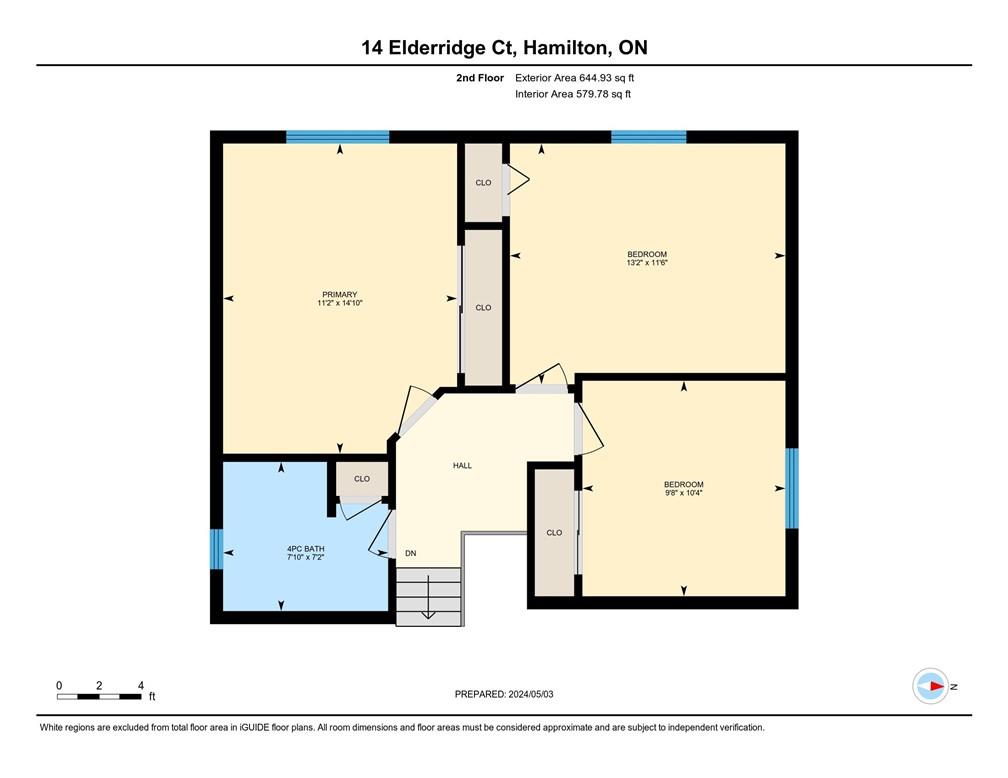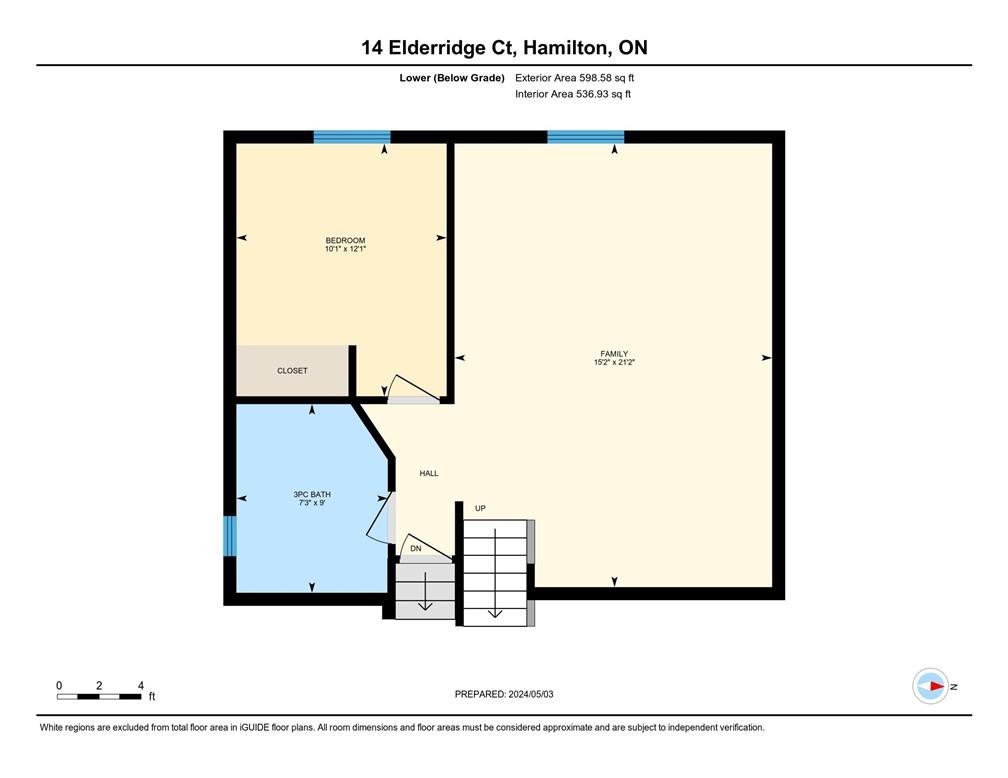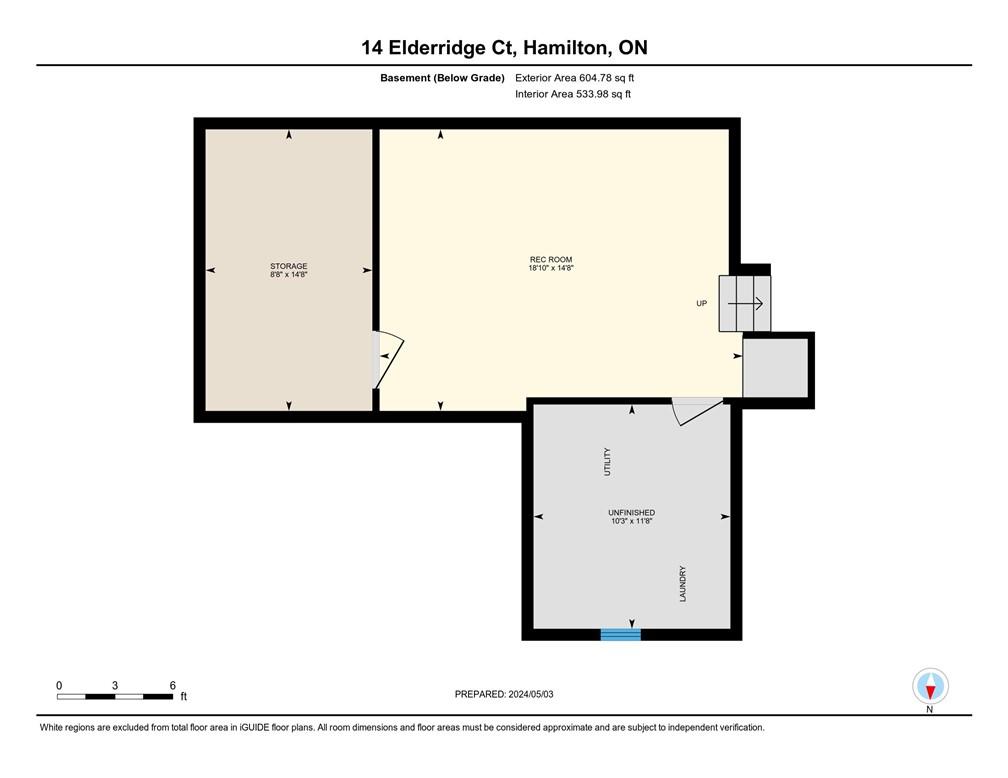14 Elderridge Court Stoney Creek, Ontario L8J 3R6
$899,000
Beautiful and fully finished home boasting 3+1 bedrooms and 2 baths located in a cul-de-sac in a highly desirable neighbourhood. This property offers convenient access to all amenities and the nearby Linc. It is move in ready and features vaulted ceilings and eye catching upgrades. These enhancements include brand new windows and doors, upgraded insulation, pristine flooring throughout, and plush carpeting in the lower-level family room. The stunning kitchen is equipped with under and in-cabinet lighting, while both bathrooms have been tastefully remodeled. The exterior is equally impressive, with a large gazebo, built-in BBQ, outdoor pot lights and shed, and backyard electrical for your utmost enjoyment. Book your showing today! (id:35660)
Open House
This property has open houses!
2:00 pm
Ends at:4:00 pm
Property Details
| MLS® Number | H4192560 |
| Property Type | Single Family |
| Amenities Near By | Golf Course, Hospital, Public Transit, Recreation, Schools |
| Community Features | Quiet Area, Community Centre |
| Equipment Type | Water Heater |
| Features | Park Setting, Partially Cleared, Park/reserve, Golf Course/parkland, Double Width Or More Driveway, Gazebo, Automatic Garage Door Opener |
| Parking Space Total | 5 |
| Rental Equipment Type | Water Heater |
| Structure | Playground, Shed |
Building
| Bathroom Total | 2 |
| Bedrooms Above Ground | 3 |
| Bedrooms Below Ground | 1 |
| Bedrooms Total | 4 |
| Appliances | Dishwasher, Dryer, Microwave, Refrigerator, Stove, Washer, Window Coverings |
| Basement Development | Finished |
| Basement Type | Full (finished) |
| Constructed Date | 1994 |
| Construction Style Attachment | Detached |
| Cooling Type | Central Air Conditioning |
| Exterior Finish | Brick, Vinyl Siding |
| Fireplace Fuel | Electric |
| Fireplace Present | Yes |
| Fireplace Type | Other - See Remarks |
| Foundation Type | Poured Concrete |
| Heating Fuel | Natural Gas |
| Heating Type | Forced Air |
| Size Exterior | 1233 Sqft |
| Size Interior | 1233 Sqft |
| Type | House |
| Utility Water | Municipal Water |
Parking
| Attached Garage |
Land
| Acreage | No |
| Land Amenities | Golf Course, Hospital, Public Transit, Recreation, Schools |
| Sewer | Municipal Sewage System |
| Size Depth | 108 Ft |
| Size Frontage | 36 Ft |
| Size Irregular | 36.37 X 108.65 |
| Size Total Text | 36.37 X 108.65|under 1/2 Acre |
| Soil Type | Clay |
Rooms
| Level | Type | Length | Width | Dimensions |
|---|---|---|---|---|
| Second Level | Primary Bedroom | 11' 2'' x 14' 10'' | ||
| Second Level | Bedroom | 9' 8'' x 10' 4'' | ||
| Second Level | Bedroom | 13' 2'' x 11' 6'' | ||
| Second Level | 4pc Bathroom | 7' 10'' x 7' 2'' | ||
| Basement | Laundry Room | 11' 8'' x 10' 3'' | ||
| Basement | Storage | 14' 8'' x 18' 10'' | ||
| Basement | Recreation Room | 14' 8'' x 18' 10'' | ||
| Sub-basement | Family Room | 15' 2'' x 21' 2'' | ||
| Sub-basement | Bedroom | 10' 1'' x 12' 1'' | ||
| Sub-basement | 3pc Bathroom | 7' 3'' x 9' '' | ||
| Ground Level | Living Room | 11' 5'' x 16' 5'' | ||
| Ground Level | Kitchen | 11' 9'' x 11' 2'' | ||
| Ground Level | Other | 10' 11'' x 19' 8'' | ||
| Ground Level | Foyer | 4' 2'' x 13' 2'' | ||
| Ground Level | Dining Room | 14' 3'' x 10' 6'' |
https://www.realtor.ca/real-estate/26849529/14-elderridge-court-stoney-creek
Interested?
Contact us for more information

