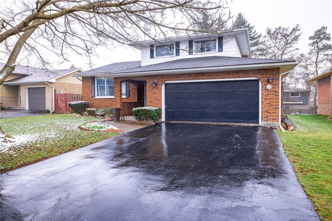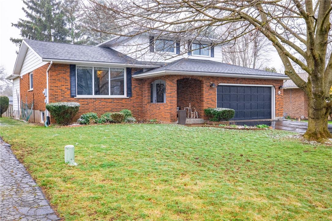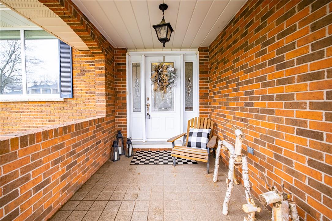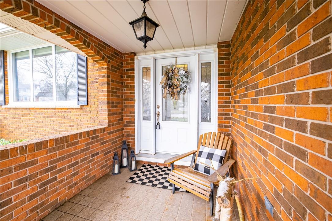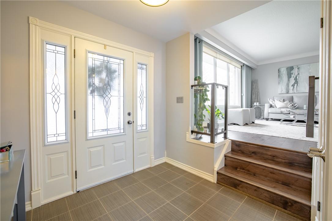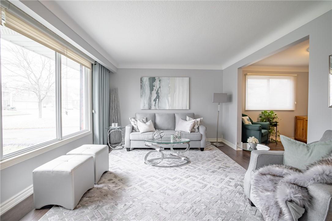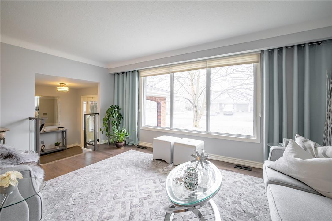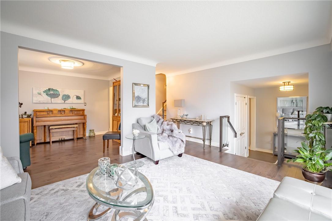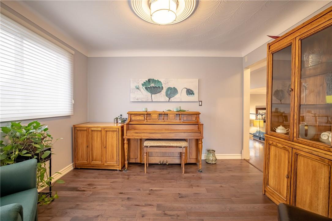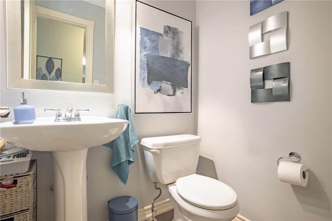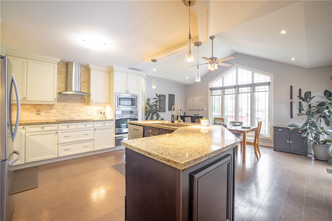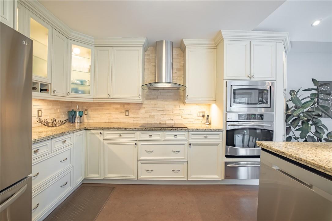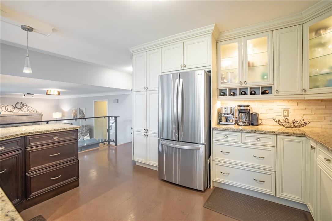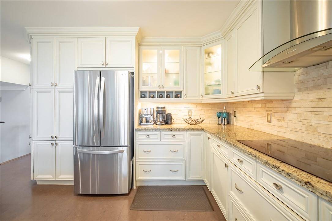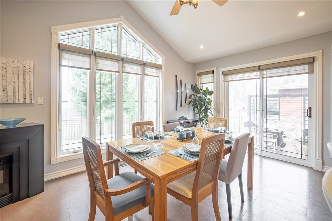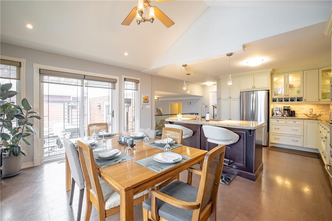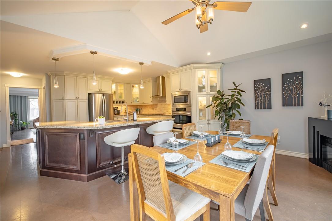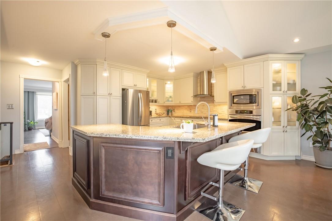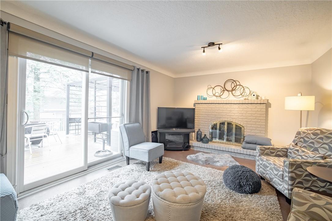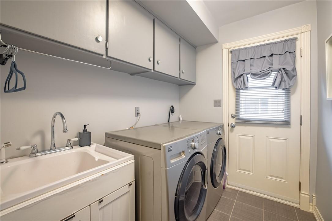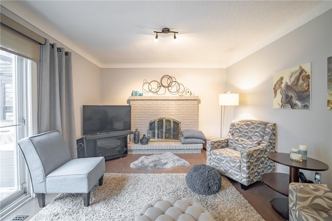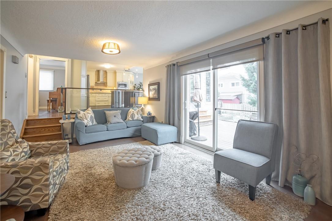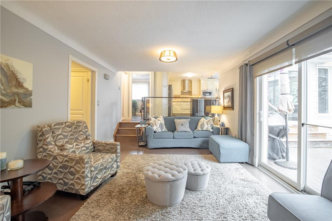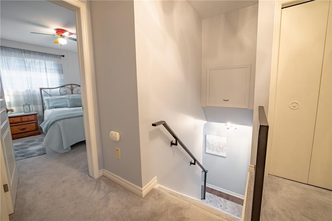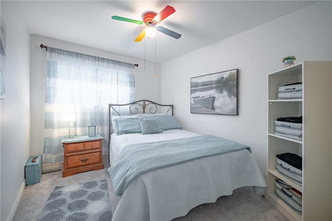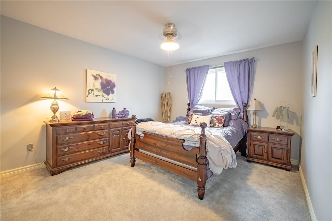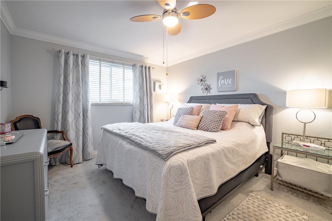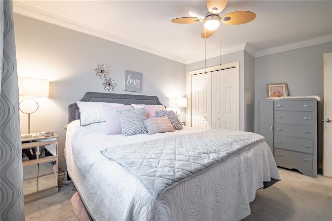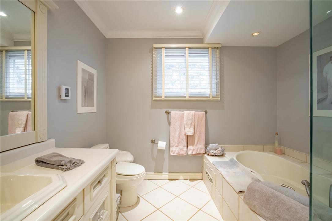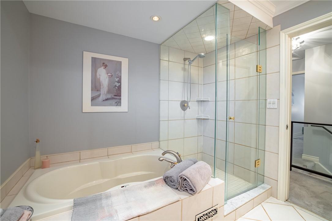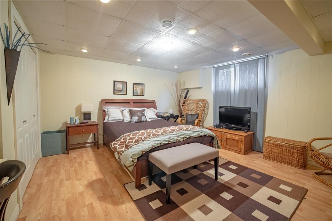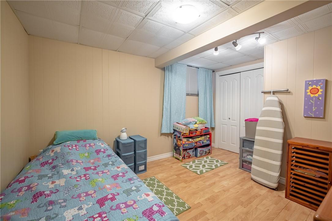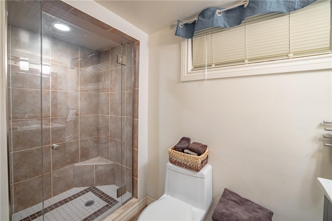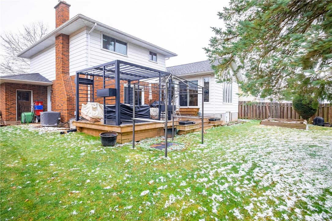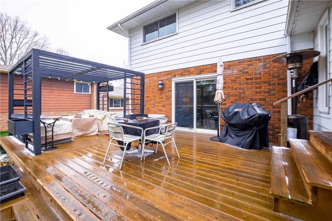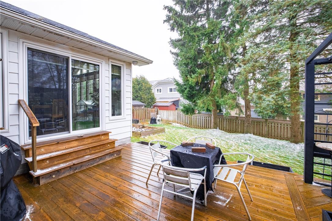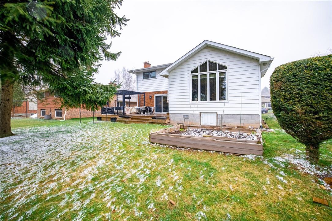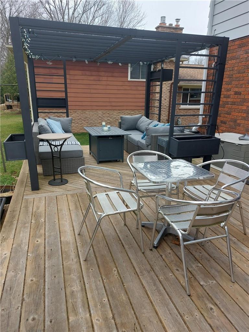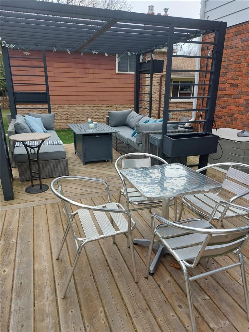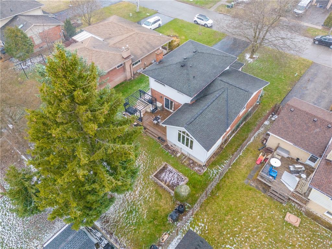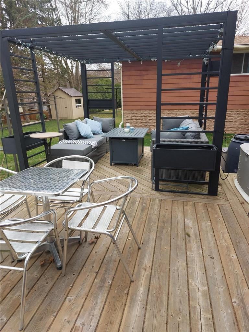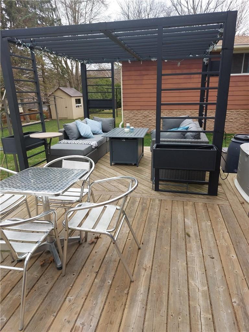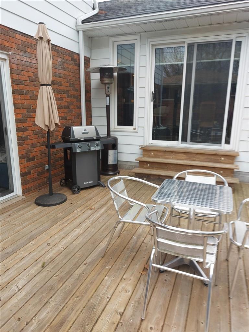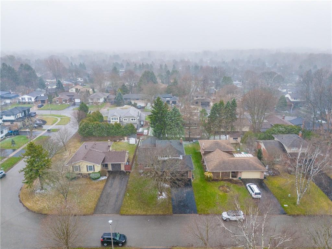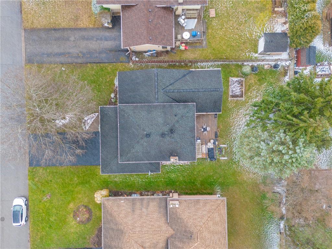14 Berkhout Terrace Fonthill, Ontario L0S 1E2
5 Bedroom
3 Bathroom
2102 sqft
Fireplace
Central Air Conditioning
Forced Air
$999,900
Introducing the perfect family home, nestled on a serene cul-de-sac in Fonthill. This residence offers a cozy multi-level living space, updated kitchen, three bedrooms in the second floor, and versatile rooms downstairs, ideal for growing families. Outside, a lush backyard oasis provides space for relaxation and outdoor fun. Conveniently located near amenities and top-rated schools, this cherished home is ready to welcome your family's next chapter. Embrace comfort, warmth, and lasting memories in this quintessential family abode in Fonthill. (id:35660)
Property Details
| MLS® Number | H4188508 |
| Property Type | Single Family |
| Amenities Near By | Golf Course, Public Transit, Recreation, Schools |
| Community Features | Quiet Area, Community Centre |
| Equipment Type | Water Heater |
| Features | Park Setting, Park/reserve, Conservation/green Belt, Golf Course/parkland, Double Width Or More Driveway, Paved Driveway, Recreational, Automatic Garage Door Opener |
| Parking Space Total | 6 |
| Rental Equipment Type | Water Heater |
Building
| Bathroom Total | 3 |
| Bedrooms Above Ground | 3 |
| Bedrooms Below Ground | 2 |
| Bedrooms Total | 5 |
| Appliances | Dishwasher, Dryer, Microwave, Refrigerator, Stove, Washer, Range, Window Coverings |
| Basement Development | Finished |
| Basement Type | Full (finished) |
| Construction Style Attachment | Detached |
| Cooling Type | Central Air Conditioning |
| Exterior Finish | Brick, Vinyl Siding |
| Fireplace Fuel | Wood |
| Fireplace Present | Yes |
| Fireplace Type | Other - See Remarks |
| Foundation Type | Poured Concrete |
| Half Bath Total | 1 |
| Heating Fuel | Natural Gas |
| Heating Type | Forced Air |
| Size Exterior | 2102 Sqft |
| Size Interior | 2102 Sqft |
| Type | House |
| Utility Water | Municipal Water |
Parking
| Attached Garage |
Land
| Acreage | No |
| Land Amenities | Golf Course, Public Transit, Recreation, Schools |
| Sewer | Municipal Sewage System |
| Size Frontage | 62 Ft |
| Size Irregular | 62.65 X |
| Size Total Text | 62.65 X|under 1/2 Acre |
| Soil Type | Clay |
| Zoning Description | R1 |
Rooms
| Level | Type | Length | Width | Dimensions |
|---|---|---|---|---|
| Second Level | 5pc Bathroom | 9' 4'' x 8' 9'' | ||
| Second Level | Primary Bedroom | 11' 2'' x 14' 4'' | ||
| Second Level | Bedroom | 11' 3'' x 9' 3'' | ||
| Second Level | Bedroom | 11' 3'' x 15' 0'' | ||
| Basement | 3pc Bathroom | 6' 3'' x 4' 3'' | ||
| Basement | Bedroom | 10' 4'' x 12' 11'' | ||
| Basement | Bedroom | 10' 4'' x 12' 11'' | ||
| Ground Level | 2pc Bathroom | 5' 0'' x 4' 2'' | ||
| Ground Level | Laundry Room | 3' 6'' x 12' 6'' | ||
| Ground Level | Great Room | 11' 11'' x 20' 7'' | ||
| Ground Level | Kitchen | 16' 4'' x 22' 2'' | ||
| Ground Level | Dining Room | 11' 6'' x 9' 6'' | ||
| Ground Level | Living Room | 16' 4'' x 11' 8'' |
https://www.realtor.ca/real-estate/26648117/14-berkhout-terrace-fonthill
Interested?
Contact us for more information

