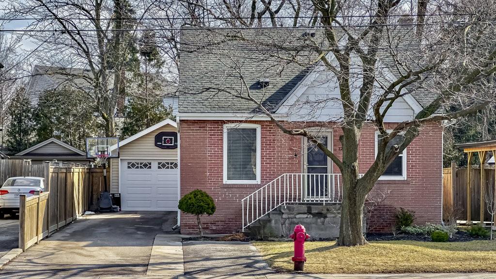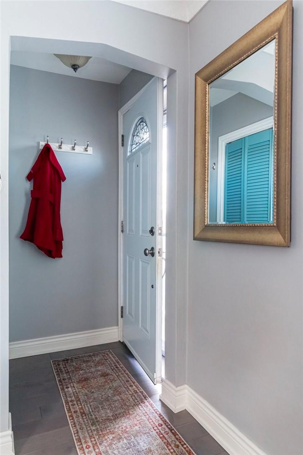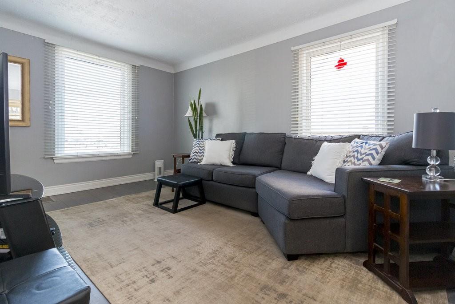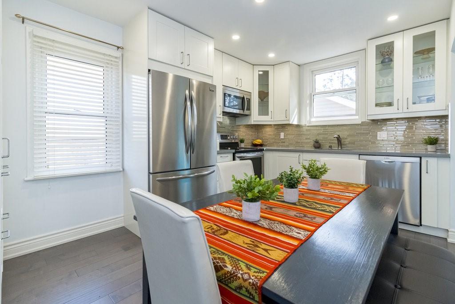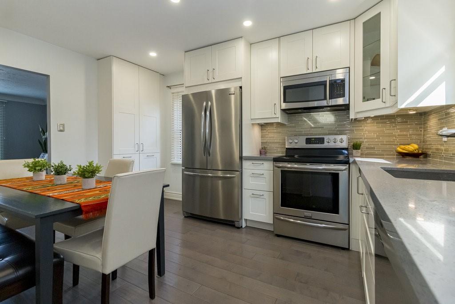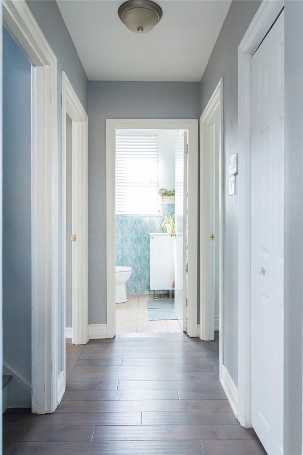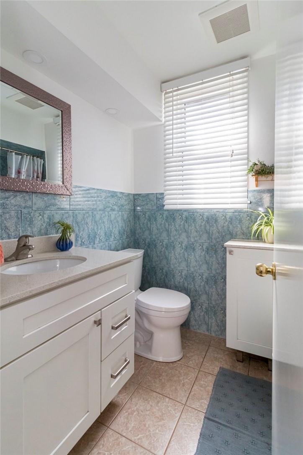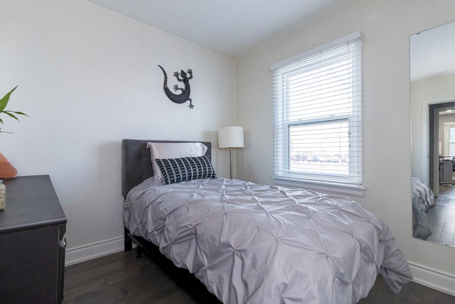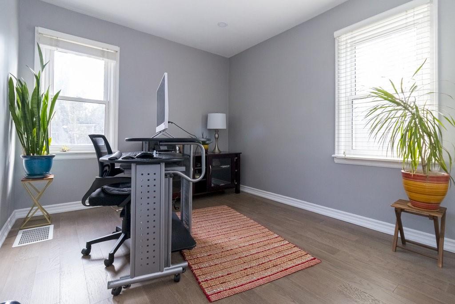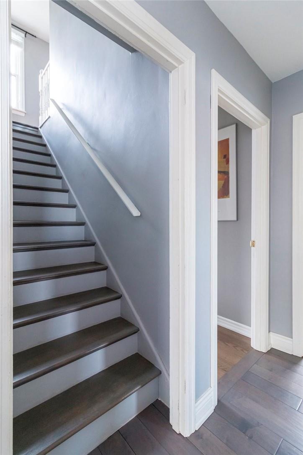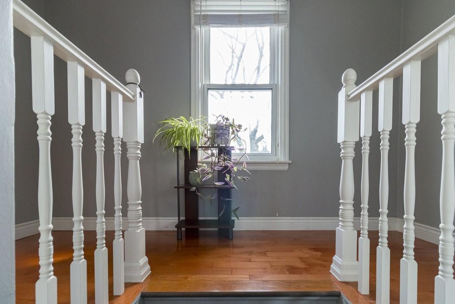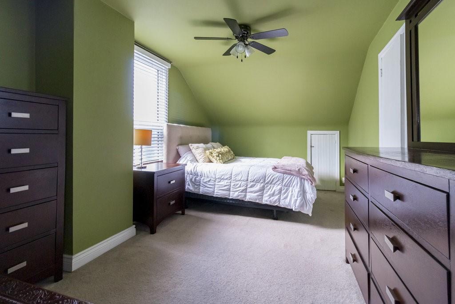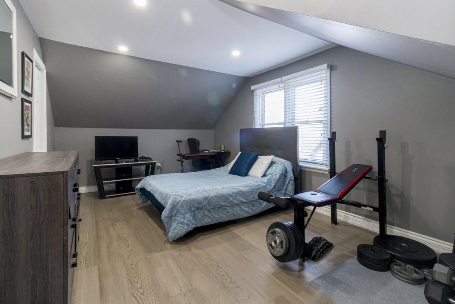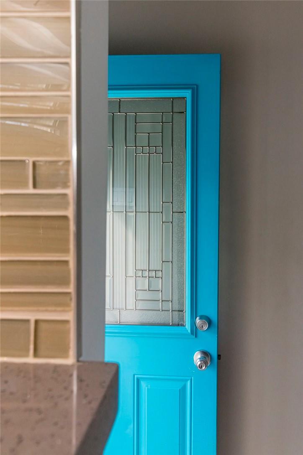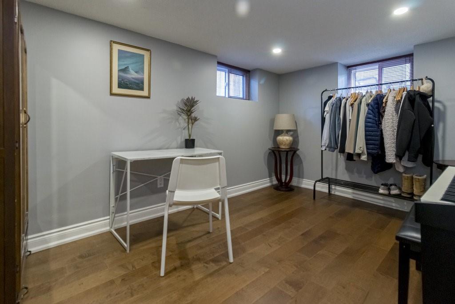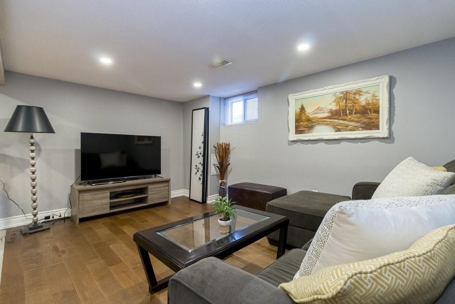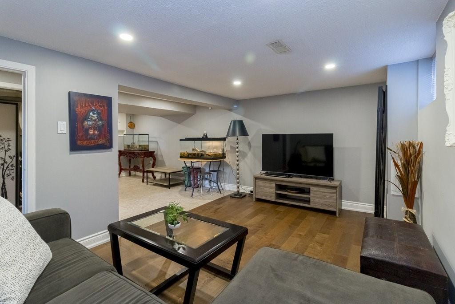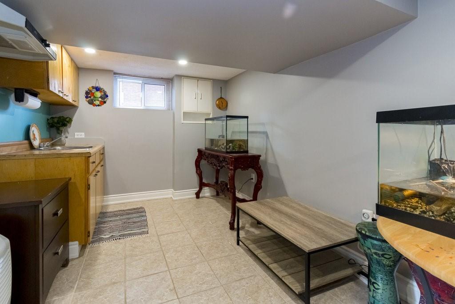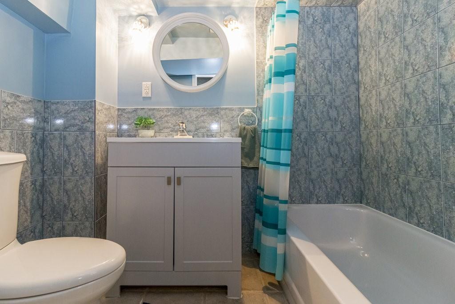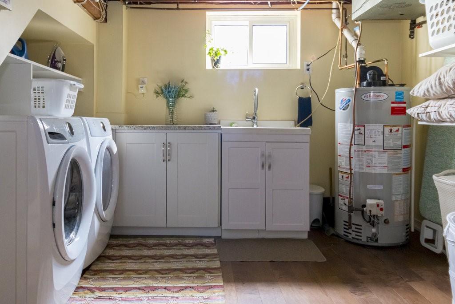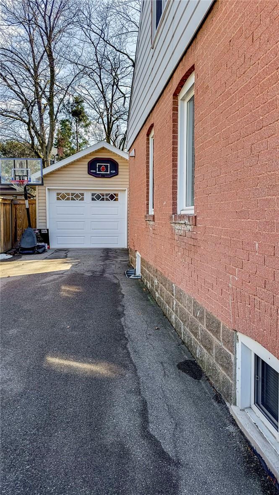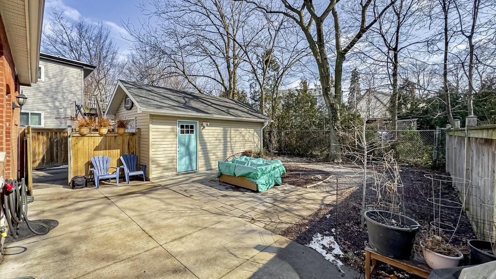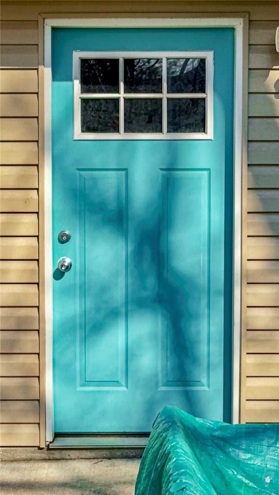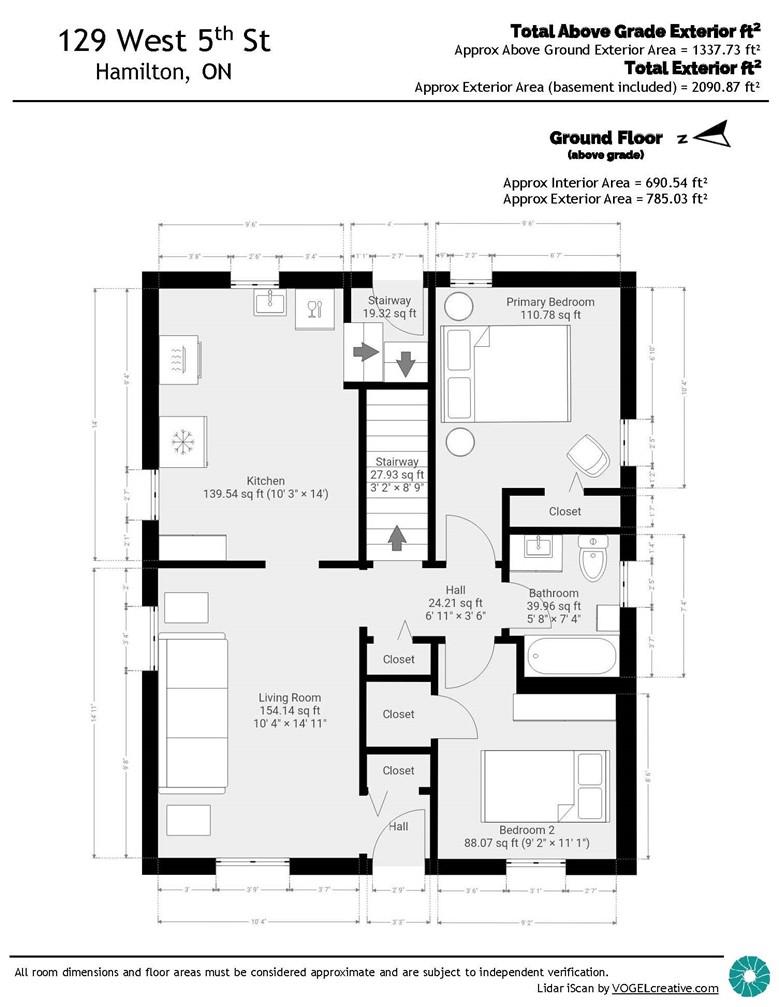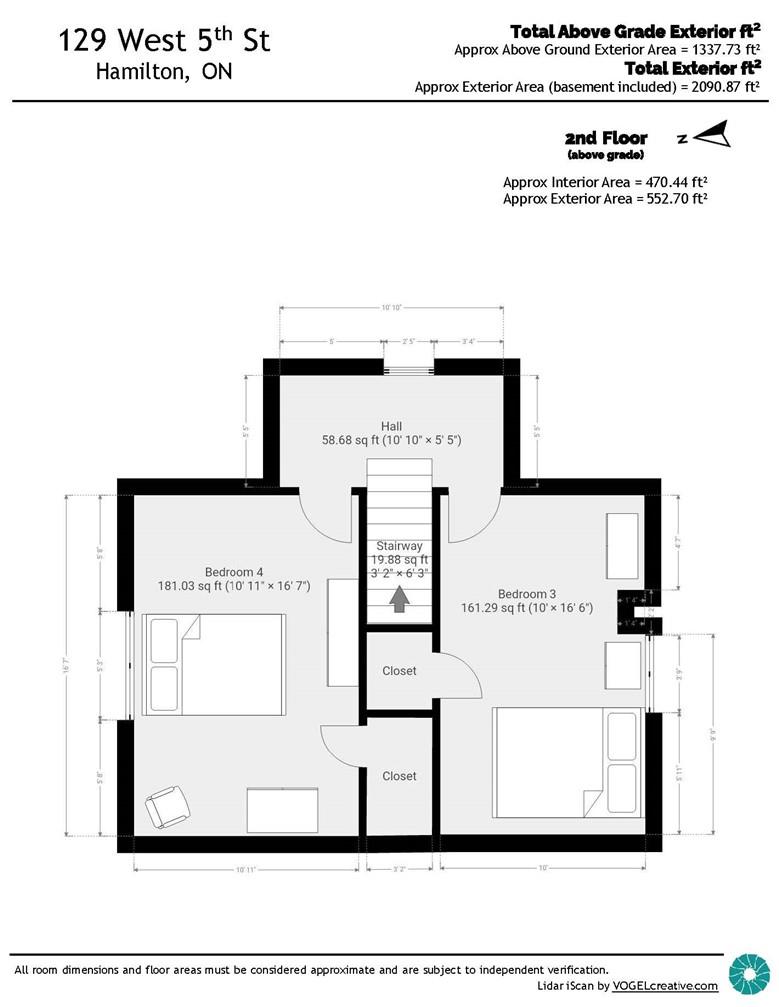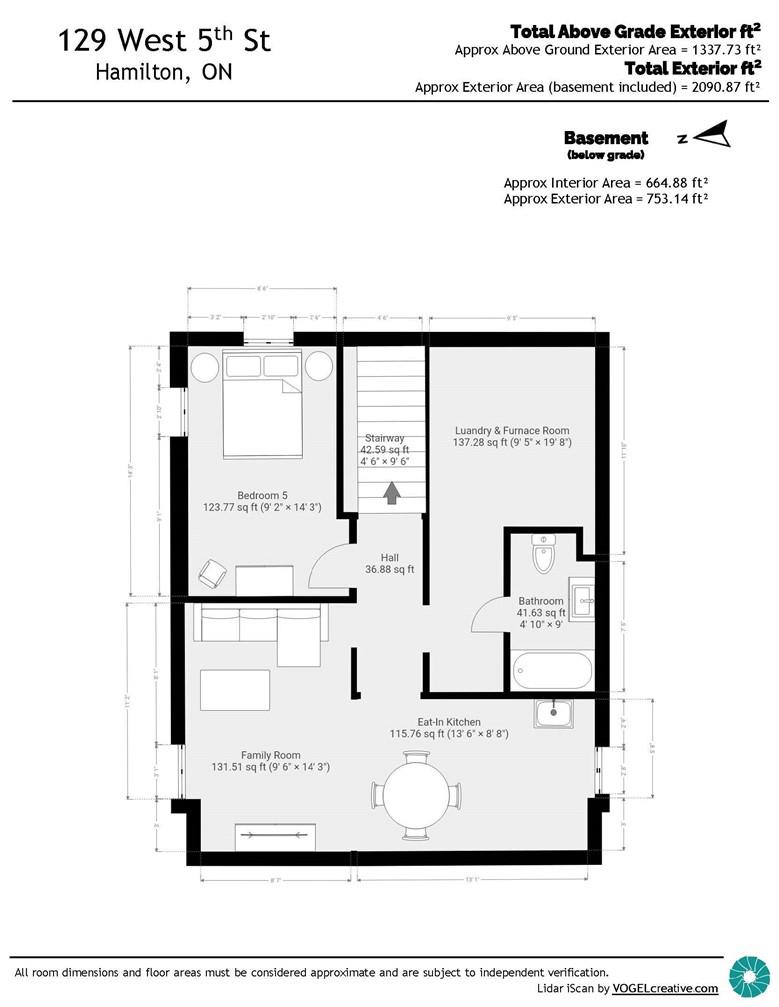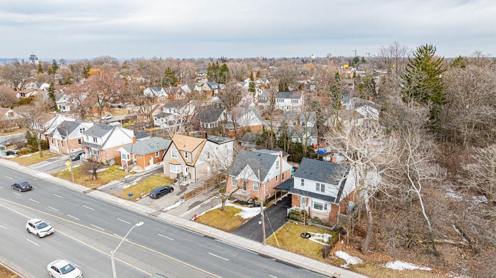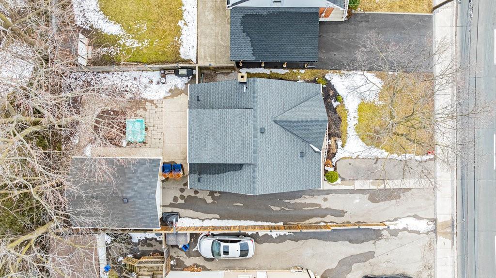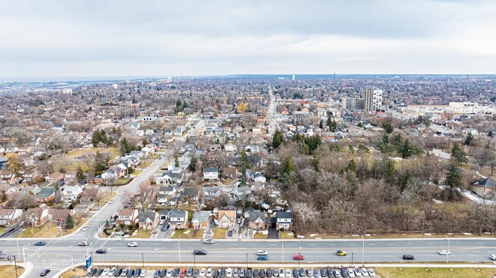129 West 5th Street Hamilton, Ontario L9C 3N7
$799,000
Welcome to 129 W 5th St, a marvelous property located in the heart of Hamilton, ON. This captivating residence is listed at $799,000 and offers an impressive living space of 1761 square feet nestled on a generous lot size of 3,972 sq ft. The main level features two spacious bedrooms with ample natural light and hardwood flooring that extends throughout the house. The upper floor has two additional large bedrooms with lots of room to adjust to suit your family’s needs. The main floor modern kitchen with extended cabinetry is equipped with SS appliances and granite countertops which adds a touch of elegance to the overall aesthetic. An additional feature is the in-law suite with its own separate entrance ensuring privacy for all occupants. The suite includes 1 bedroom, kitchen, full bathroom and family room. Outside, you will find a 1 ½ car extended detached garage(2016) along with driveway parking (including an extra parking spot in front for lower unit) up to four cars. The fenced private backyard with beautiful natural canopy, provides a secure outdoor space ideal for relaxation or entertaining guests on the patio(2020). This great family home faces west and provides endless moments to enjoy tranquil sunsets on late summer days right from your living room window. The location of this property is another one of its many benefits. It's within walking distance to parks, Bruce trail, Mohawk College, short bus ride to McMaster and so much more! (id:35660)
Open House
This property has open houses!
2:00 pm
Ends at:4:00 pm
Property Details
| MLS® Number | H4191815 |
| Property Type | Single Family |
| Amenities Near By | Hospital, Public Transit, Schools |
| Equipment Type | Water Heater |
| Features | Park Setting, Park/reserve, Paved Driveway, Level, Carpet Free, In-law Suite |
| Parking Space Total | 5 |
| Rental Equipment Type | Water Heater |
| Structure | Shed |
Building
| Bathroom Total | 2 |
| Bedrooms Above Ground | 4 |
| Bedrooms Below Ground | 1 |
| Bedrooms Total | 5 |
| Appliances | Dishwasher, Dryer, Refrigerator, Stove, Washer |
| Basement Development | Finished |
| Basement Type | Full (finished) |
| Construction Style Attachment | Detached |
| Cooling Type | Central Air Conditioning |
| Exterior Finish | Brick |
| Foundation Type | Block |
| Heating Fuel | Natural Gas |
| Heating Type | Forced Air |
| Stories Total | 2 |
| Size Exterior | 1161 Sqft |
| Size Interior | 1161 Sqft |
| Type | House |
| Utility Water | Municipal Water |
Parking
| Detached Garage |
Land
| Acreage | No |
| Land Amenities | Hospital, Public Transit, Schools |
| Sewer | Municipal Sewage System |
| Size Depth | 90 Ft |
| Size Frontage | 44 Ft |
| Size Irregular | 44 X 90 |
| Size Total Text | 44 X 90|under 1/2 Acre |
| Zoning Description | Residential |
Rooms
| Level | Type | Length | Width | Dimensions |
|---|---|---|---|---|
| Second Level | Bedroom | 16' 6'' x 10' 0'' | ||
| Second Level | Bedroom | 16' 7'' x 10' 11'' | ||
| Basement | Laundry Room | 19' 8'' x 9' 5'' | ||
| Basement | 4pc Bathroom | Measurements not available | ||
| Basement | Bedroom | 14' 3'' x 9' 2'' | ||
| Basement | Eat In Kitchen | 13' 6'' x 9' 2'' | ||
| Basement | Family Room | 14' 3'' x 9' 6'' | ||
| Ground Level | 4pc Bathroom | Measurements not available | ||
| Ground Level | Bedroom | 8' 6'' x 9' 2'' | ||
| Ground Level | Bedroom | 10' 4'' x 9' 6'' | ||
| Ground Level | Eat In Kitchen | 14' 0'' x 10' 3'' | ||
| Ground Level | Living Room | 14' 11'' x 10' 4'' |
https://www.realtor.ca/real-estate/26793306/129-west-5th-street-hamilton
Interested?
Contact us for more information

