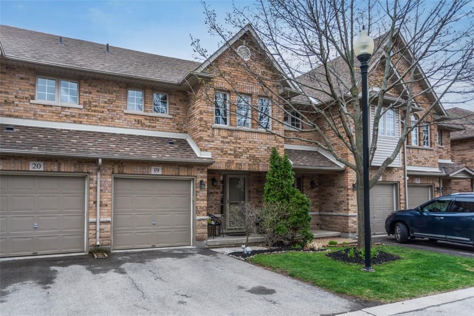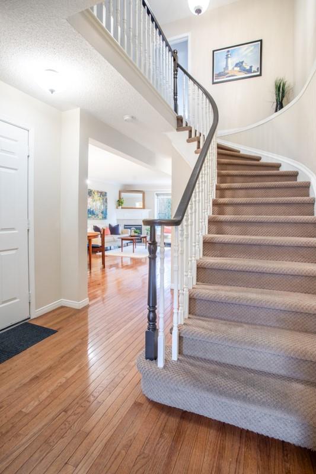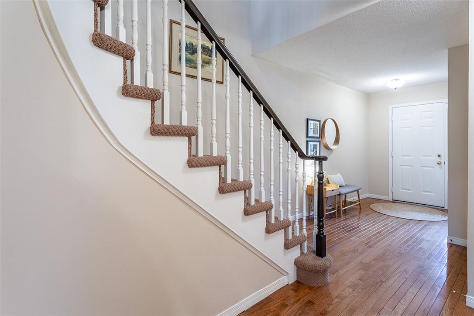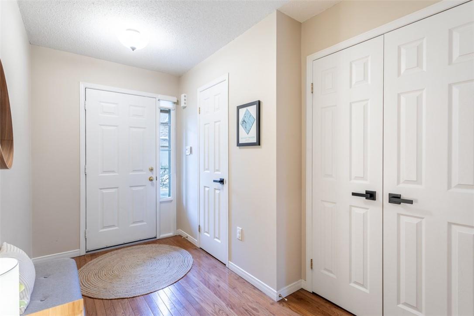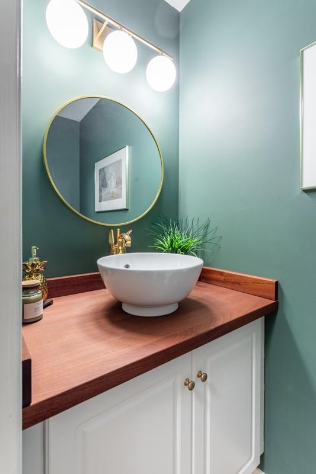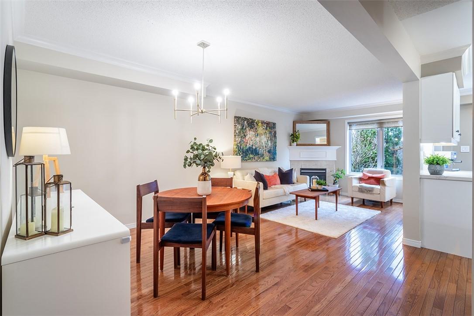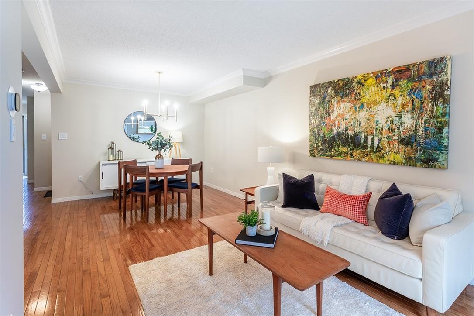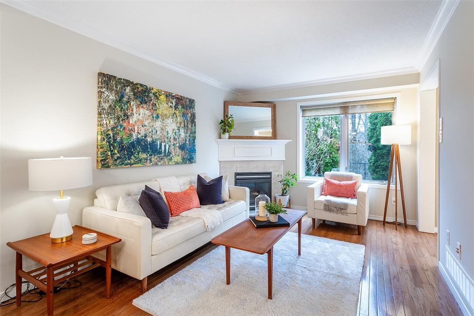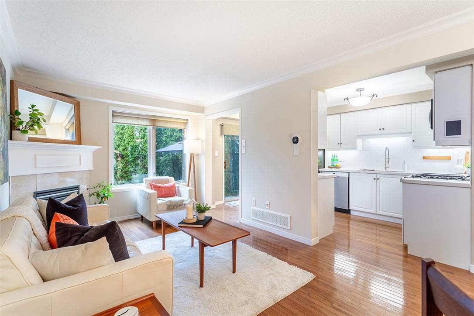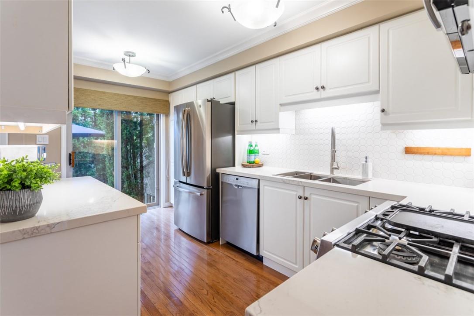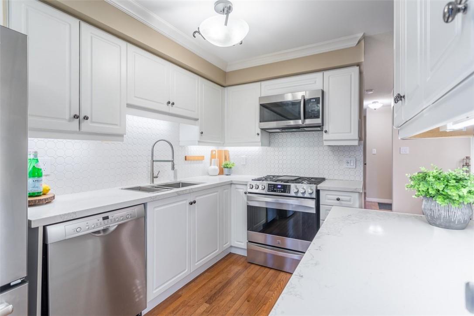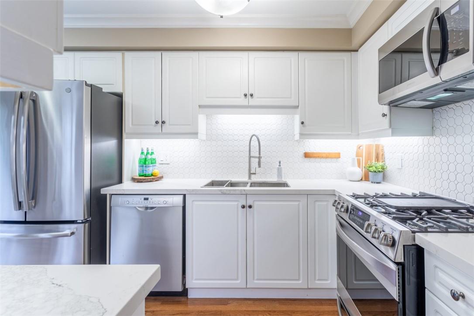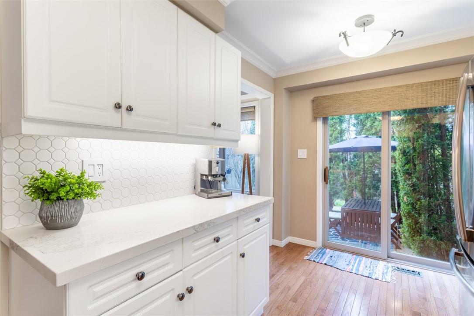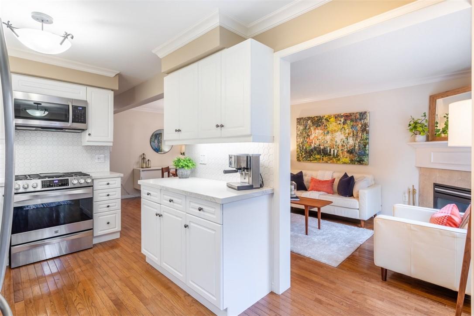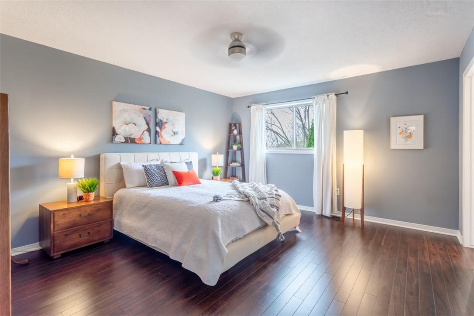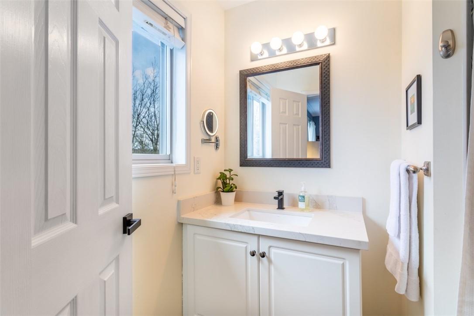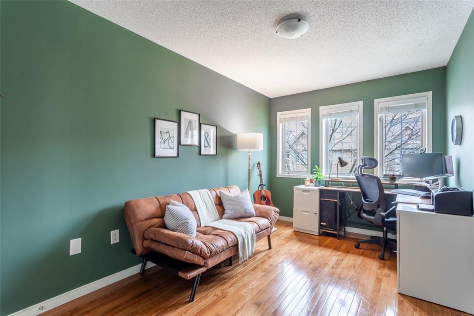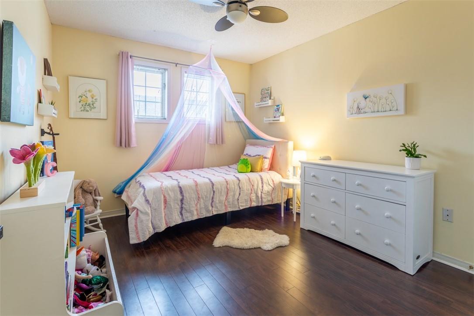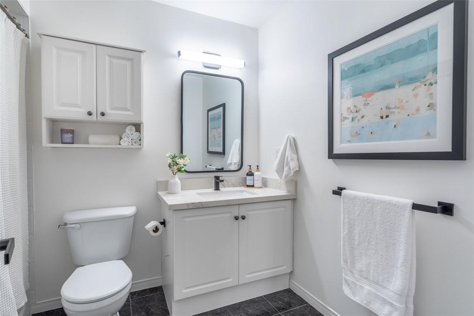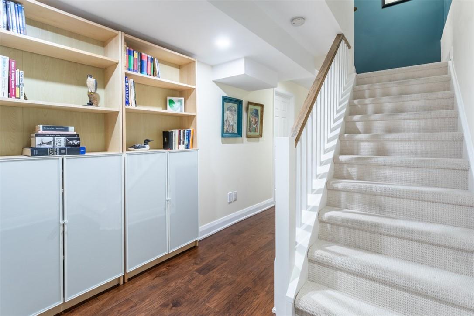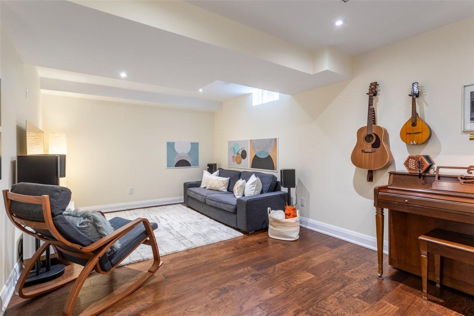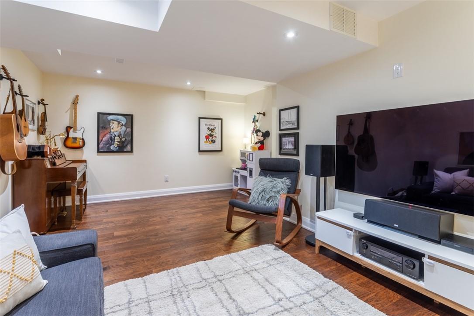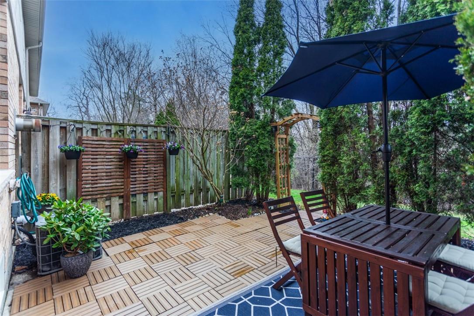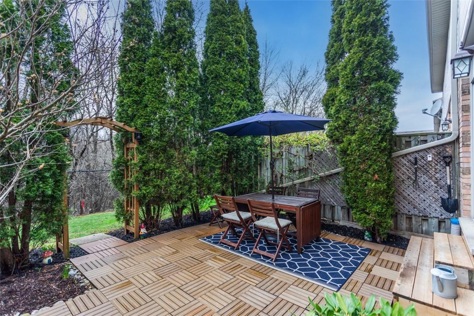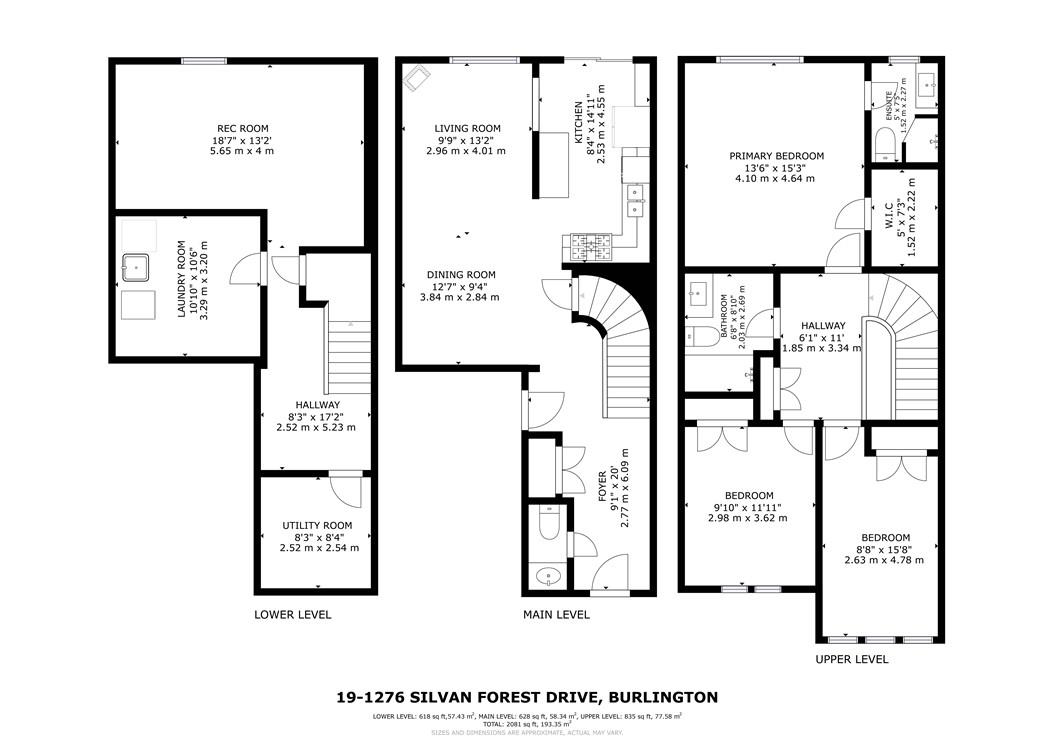1276 Silvan Forest Drive, Unit #19 Burlington, Ontario L7M 4V8
$979,000Maintenance,
$350.26 Monthly
Maintenance,
$350.26 MonthlyNestled in a tranquil enclave in Tansley Woods, this beautifully maintained 3-bedroom townhome boasts a coveted ravine backdrop. Enjoy 2081 square feet of move-in ready living space on all 3 levels. The foyer with a sweeping staircase welcomes you, along with a powder room and access to the single-car garage. Main floor open-concept living/dining room, with hardwood flooring, a cozy gas fireplace, and elegant crown molding. The kitchen is a chef's delight, boasting white cabinets with undermount lighting, quartz countertops, a ceramic backsplash, stainless steel appliances, and a gas range. Sliding doors from the kitchen lead to a secluded patio enveloped by mature trees and the serenity of the ravine. Upstairs, the second-floor landing guides you to a spacious principal bedroom featuring a walk-in closet and a 3-piece ensuite. Two additional generously sized bedrooms and a 4-piece main bathroom complete the upperlevel. The professionally finished lower level offers a family room with engineered wood flooring, a laundry/utility room, and ample storage space. Low condo fees cover building insurance landscaping and snow removal. Conveniently located within walking distance of Tansley Woods Playground and Community Centre, this home is close to shopping and all amenities. (id:35660)
Open House
This property has open houses!
2:00 pm
Ends at:4:00 pm
Nestled in a tranquil enclave in Tansley Woods this beautifully maintained 3-bedroom townhome boasts a coveted ravine backdrop. Enjoy 2081 square feet of move-in ready living space on all 3 levels.
Property Details
| MLS® Number | H4191286 |
| Property Type | Single Family |
| Amenities Near By | Public Transit, Recreation, Schools |
| Community Features | Community Centre |
| Equipment Type | None |
| Features | Park Setting, Ravine, Park/reserve, Balcony, Paved Driveway, Automatic Garage Door Opener |
| Parking Space Total | 2 |
| Rental Equipment Type | None |
Building
| Bathroom Total | 3 |
| Bedrooms Above Ground | 3 |
| Bedrooms Total | 3 |
| Appliances | Central Vacuum, Dishwasher, Dryer, Microwave, Refrigerator, Stove, Washer, Window Coverings, Garage Door Opener |
| Architectural Style | 2 Level |
| Basement Development | Finished |
| Basement Type | Full (finished) |
| Construction Style Attachment | Attached |
| Cooling Type | Central Air Conditioning |
| Exterior Finish | Brick, Vinyl Siding |
| Fireplace Fuel | Gas |
| Fireplace Present | Yes |
| Fireplace Type | Other - See Remarks |
| Foundation Type | Poured Concrete |
| Half Bath Total | 1 |
| Heating Fuel | Natural Gas |
| Heating Type | Forced Air |
| Stories Total | 2 |
| Size Exterior | 1463 Sqft |
| Size Interior | 1463 Sqft |
| Type | Row / Townhouse |
| Utility Water | Municipal Water |
Parking
| Attached Garage | |
| Inside Entry |
Land
| Acreage | No |
| Land Amenities | Public Transit, Recreation, Schools |
| Sewer | Municipal Sewage System |
| Size Irregular | 0 X 0 |
| Size Total Text | 0 X 0 |
| Soil Type | Loam |
Rooms
| Level | Type | Length | Width | Dimensions |
|---|---|---|---|---|
| Second Level | Bedroom | 11' 11'' x 9' 10'' | ||
| Second Level | 4pc Bathroom | Measurements not available | ||
| Second Level | Bedroom | 15' 8'' x 8' 8'' | ||
| Second Level | 3pc Bathroom | Measurements not available | ||
| Second Level | Bedroom | 15' 3'' x 13' 6'' | ||
| Basement | Storage | 8' 4'' x 8' 3'' | ||
| Basement | Laundry Room | 10' 6'' x 10' 10'' | ||
| Basement | Recreation Room | 13' 2'' x 18' 7'' | ||
| Ground Level | 2pc Bathroom | Measurements not available | ||
| Ground Level | Kitchen | 14' 11'' x 8' 4'' | ||
| Ground Level | Dining Room | 12' 7'' x 9' 4'' | ||
| Ground Level | Living Room | 13' 2'' x 9' 9'' | ||
| Ground Level | Foyer | 20' 0'' x 9' 1'' |
https://www.realtor.ca/real-estate/26775526/1276-silvan-forest-drive-unit-19-burlington
Interested?
Contact us for more information

