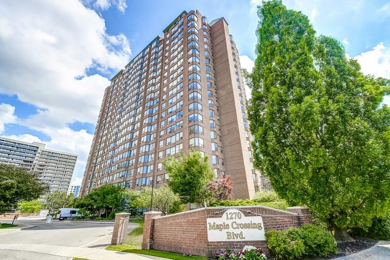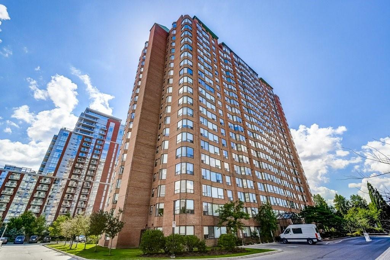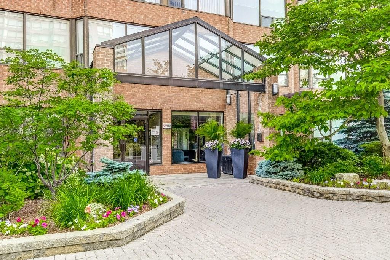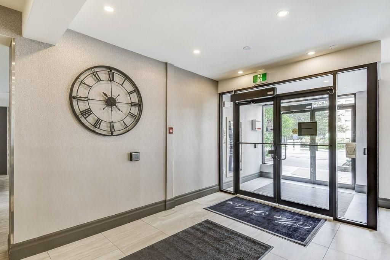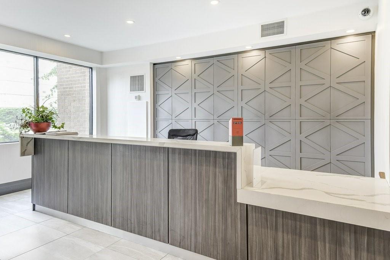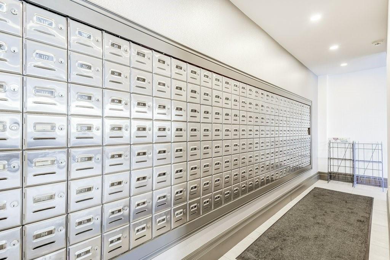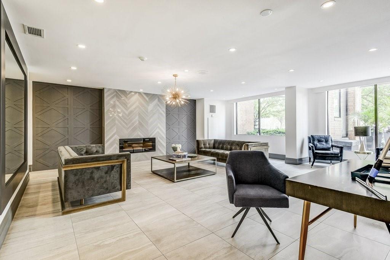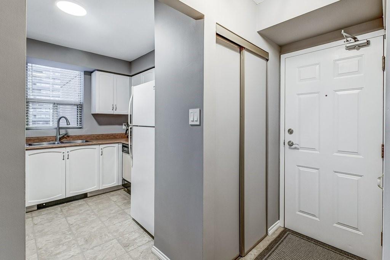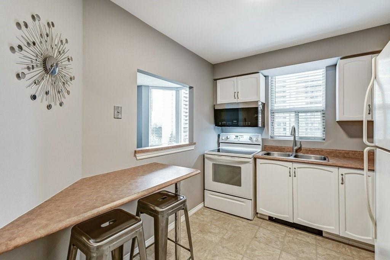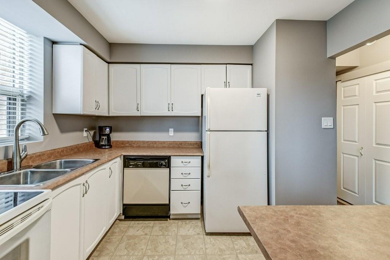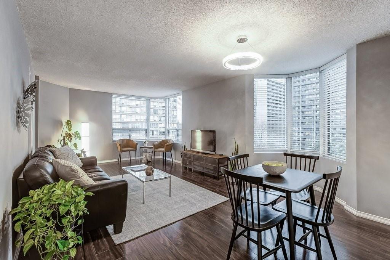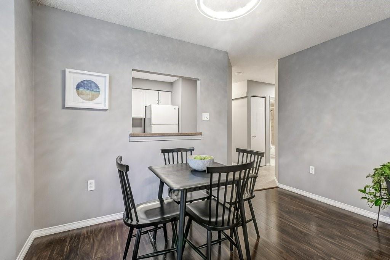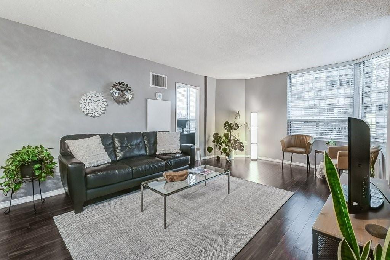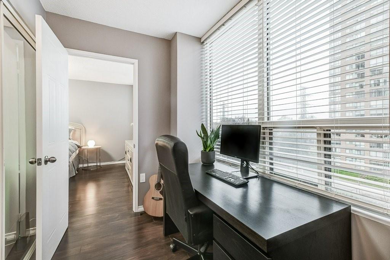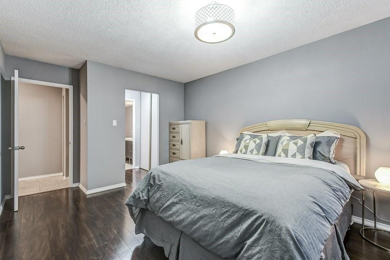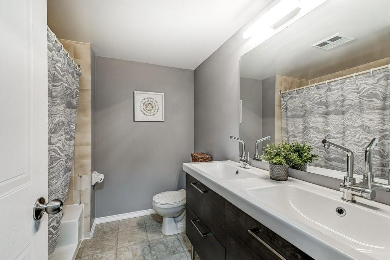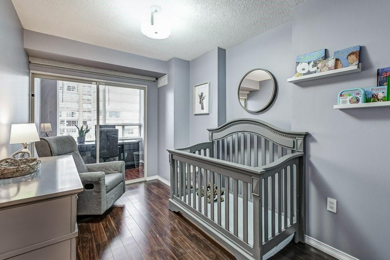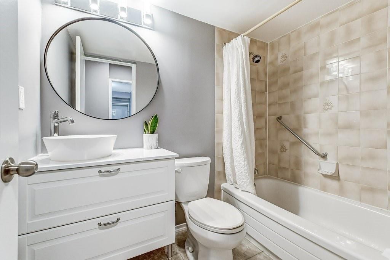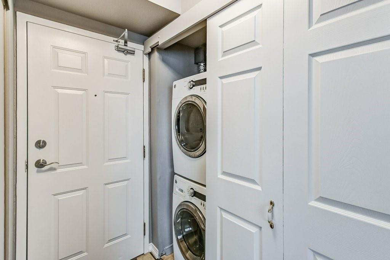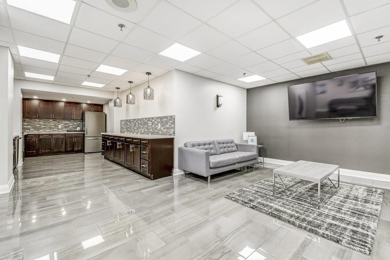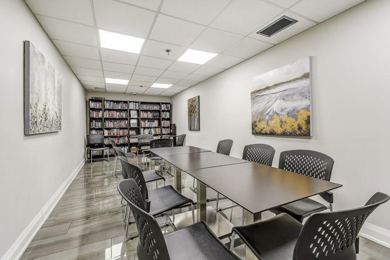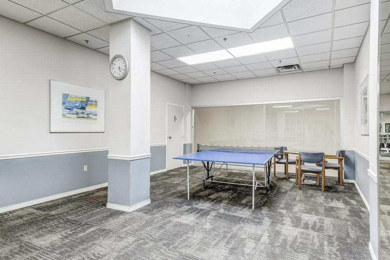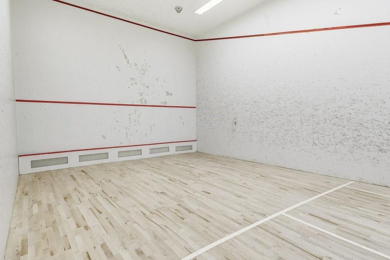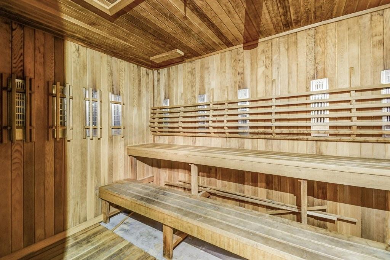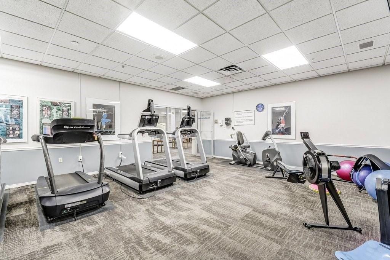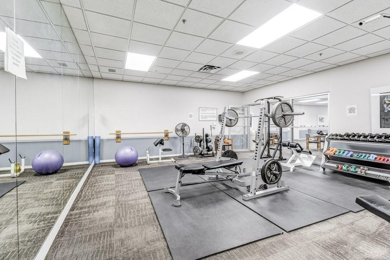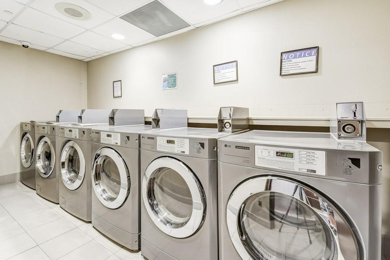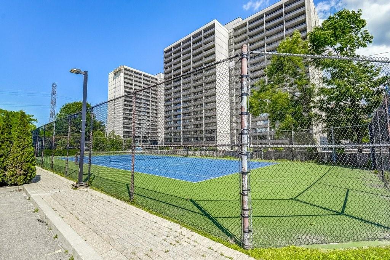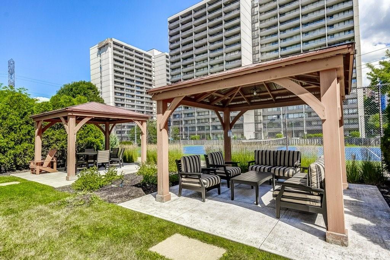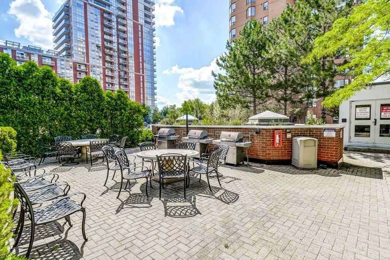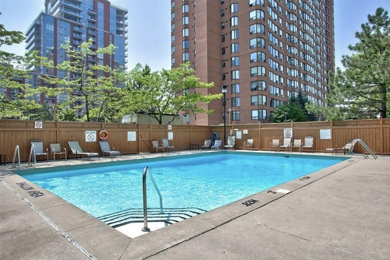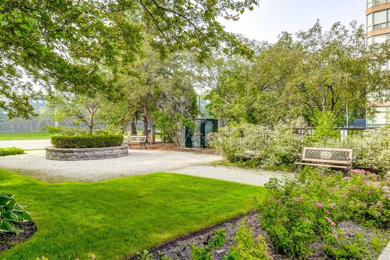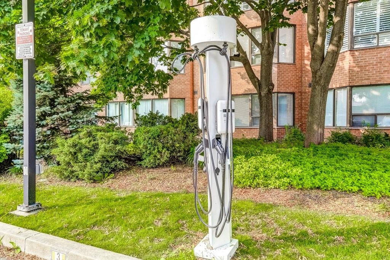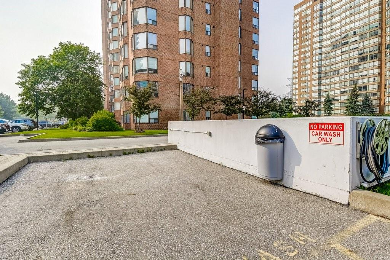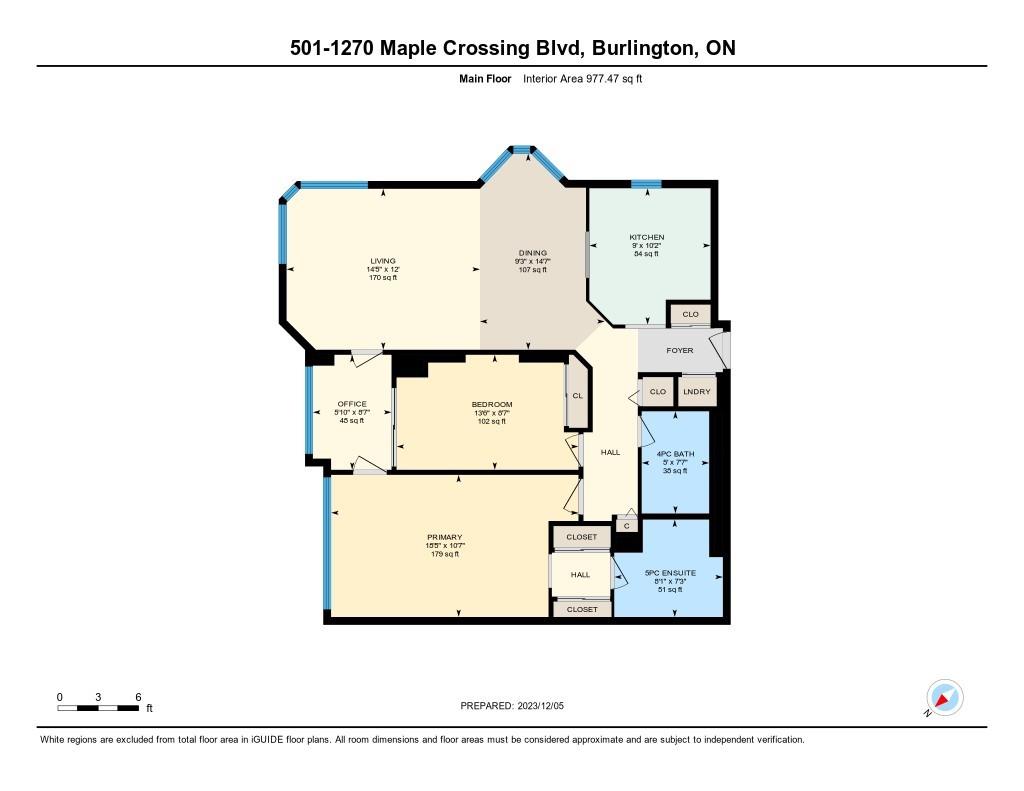1270 Maple Crossing Boulevard, Unit #501 Burlington, Ontario L7S 2J3
$569,900Maintenance,
$931.80 Monthly
Maintenance,
$931.80 MonthlyExperience All-Inclusive Resort-Style living! Say goodbye to your gym membership with access to an in-ground swimming pool, tennis courts, exercise and weight rooms, infrared sauna, tanning bed, racquetball, and squash courts. Perfect for entertaining, enjoy BBQs under the gazebos, a party room, and guest suites for your out-of-town friends and family. This 2-bedroom, 2 full bathrooms corner unit comes with oversized window throughout, a bright home office and a large open concept great room. Unwind in your principal bedroom, fit for a king-size bed, complete with 5-piece Ensuite and his & hers closets. Heat, hydro, water, parking and 24-hr security are included in your condo fees. Steps to the lakefront, Spencer Smith park, Burlington beach, bicycle paths, and the vibrant food, art & culture of Downtown Burlington! Close to Mapleview mall, hospital and easy access to GO station, QEW, 403, and 407. (id:35660)
Property Details
| MLS® Number | H4191685 |
| Property Type | Single Family |
| Amenities Near By | Hospital, Public Transit, Marina, Schools |
| Equipment Type | None |
| Features | Park Setting, Park/reserve, Beach, No Driveway, Guest Suite |
| Parking Space Total | 1 |
| Pool Type | Inground Pool |
| Rental Equipment Type | None |
Building
| Bathroom Total | 2 |
| Bedrooms Above Ground | 2 |
| Bedrooms Total | 2 |
| Amenities | Car Wash, Exercise Centre, Guest Suite, Party Room |
| Appliances | Dishwasher, Dryer, Microwave, Refrigerator, Stove, Washer, Range, Blinds |
| Basement Type | None |
| Constructed Date | 1990 |
| Cooling Type | Central Air Conditioning |
| Exterior Finish | Brick |
| Heating Fuel | Natural Gas |
| Heating Type | Forced Air |
| Stories Total | 1 |
| Size Exterior | 1072 Sqft |
| Size Interior | 1072 Sqft |
| Type | Apartment |
| Utility Water | Municipal Water |
Parking
| Underground |
Land
| Acreage | No |
| Land Amenities | Hospital, Public Transit, Marina, Schools |
| Sewer | Municipal Sewage System |
| Size Irregular | 0 X 0 |
| Size Total Text | 0 X 0|under 1/2 Acre |
Rooms
| Level | Type | Length | Width | Dimensions |
|---|---|---|---|---|
| Ground Level | 4pc Bathroom | 7' 7'' x 5' '' | ||
| Ground Level | Bedroom | 13' 6'' x 8' 7'' | ||
| Ground Level | 5pc Ensuite Bath | 8' 1'' x 7' 3'' | ||
| Ground Level | Primary Bedroom | 18' 5'' x 10' 7'' | ||
| Ground Level | Office | 8' 7'' x 5' 10'' | ||
| Ground Level | Living Room | 14' 5'' x 12' 2'' | ||
| Ground Level | Dining Room | 14' 7'' x 9' 3'' | ||
| Ground Level | Kitchen | 10' 2'' x 9' '' | ||
| Ground Level | Laundry Room | Measurements not available | ||
| Ground Level | Foyer | Measurements not available |
https://www.realtor.ca/real-estate/26789727/1270-maple-crossing-boulevard-unit-501-burlington
Interested?
Contact us for more information

