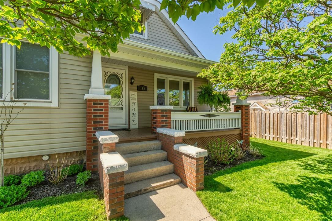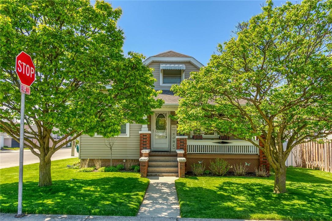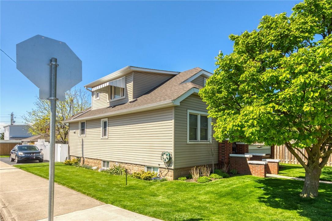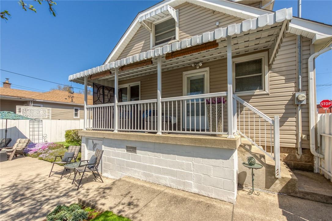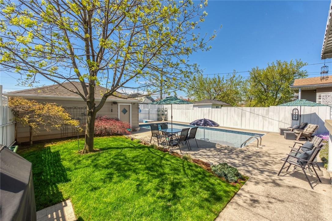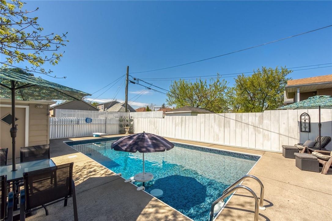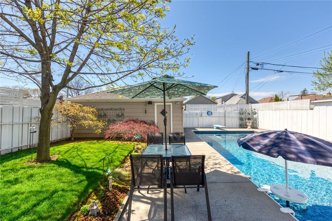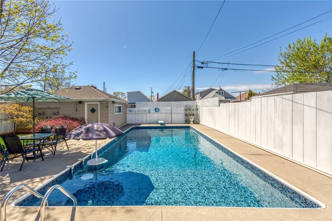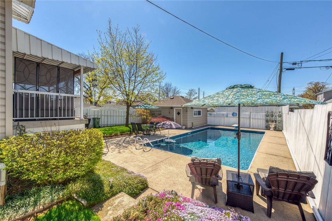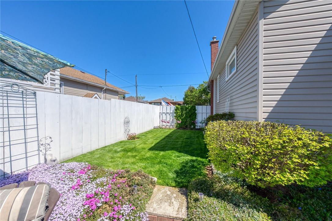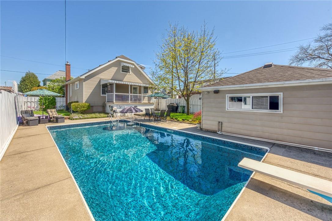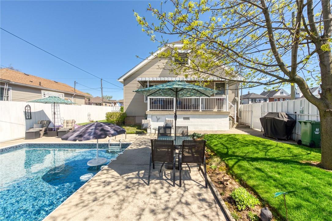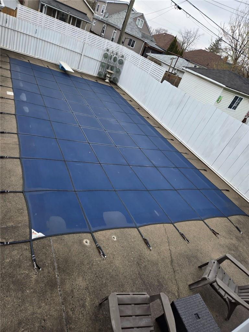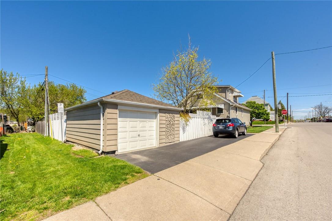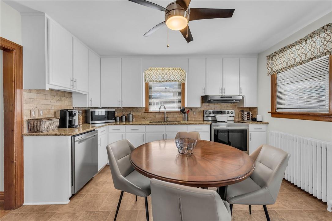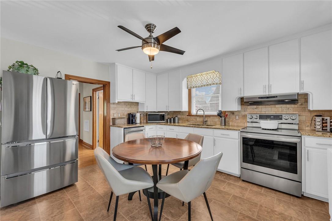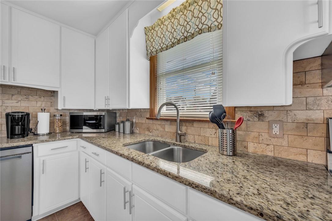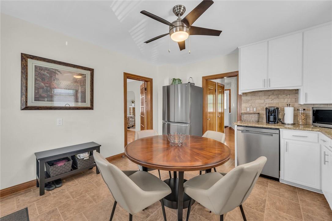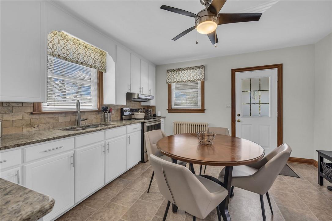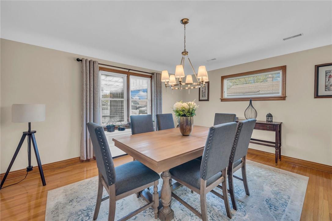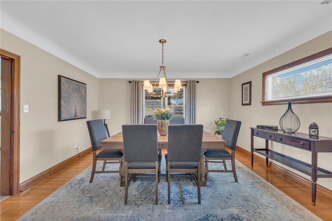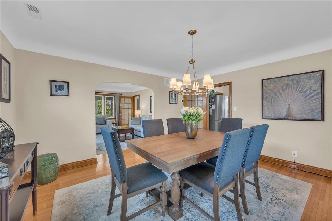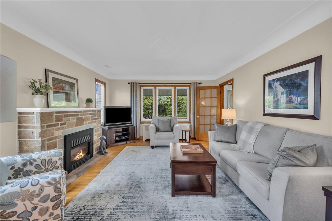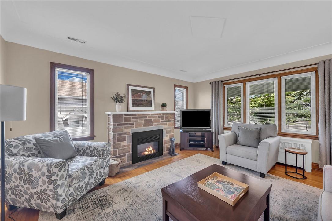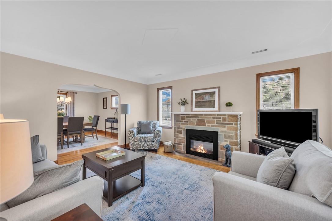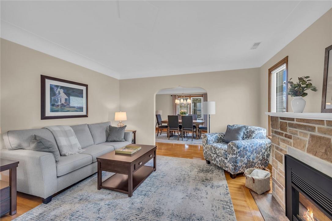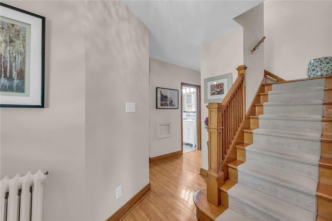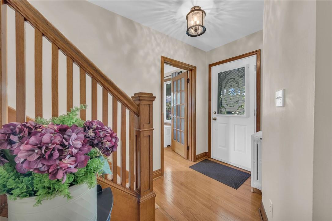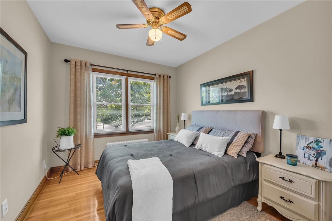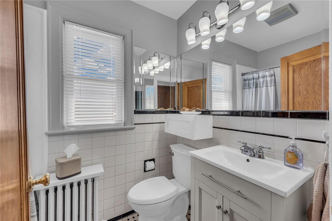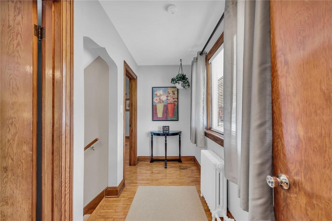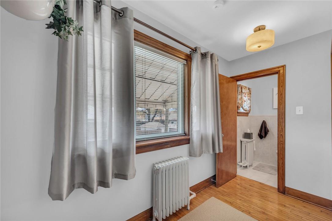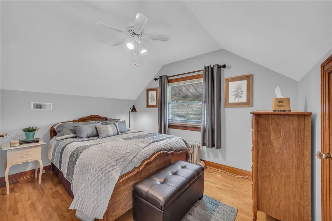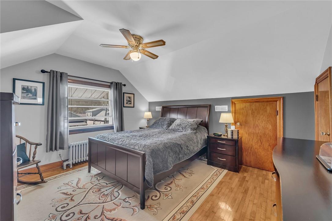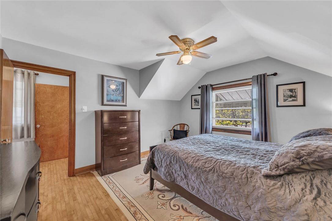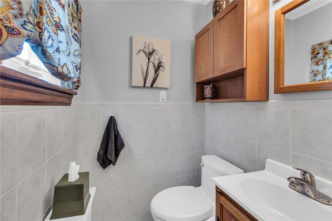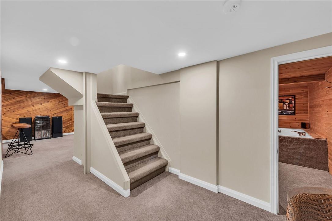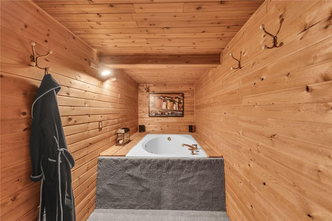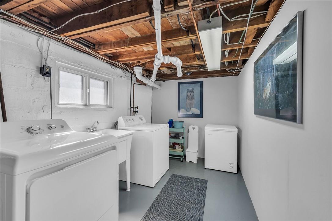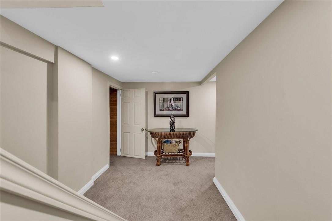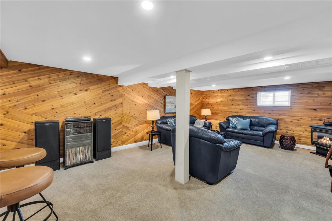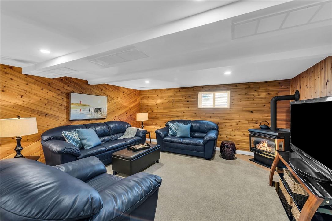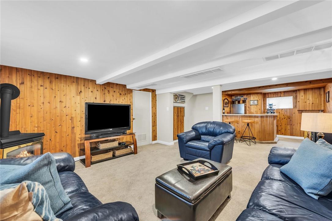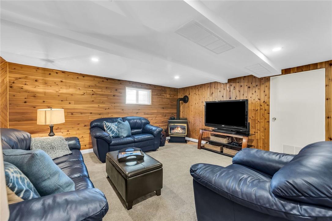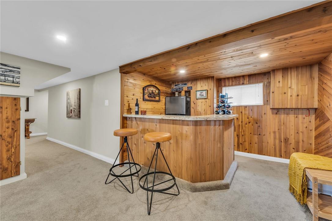3 Bedroom
2 Bathroom
1400 sqft
Fireplace
Inground Pool
Central Air Conditioning
Radiant Heat
$699,900
Large family home with original wood & character of yesteryear. Home is in pristine condition, all updated & lovingly maintained. Close to schools, churches, all amenities and the Red Hill. Your own backyard oasis, fabulous inground pool totally updated And also covered porch in front and back of house. Many perennials. Great for entertaining. RSA. Must see! Newer pour concrete storage under back porch 18x18. Newer concrete floor in garage-2018. Newer pool liner & filter 2019. All pool equipment included which includes pool heater & newer dolphin active 30 pool cleaner (2023) ($2,300.00) Newer Central Air - 2019 Radiant heat. Newer 25 year roof in 2014 & leaf guards for gutters. Newer back flow valve in basement in 2017. Newer fridge, stove, dishwasher and gas dryer. Leather sofa set in the basement is included (id:35660)
Property Details
|
MLS® Number
|
H4192589 |
|
Property Type
|
Single Family |
|
Amenities Near By
|
Public Transit, Schools |
|
Community Features
|
Quiet Area |
|
Equipment Type
|
Water Heater |
|
Features
|
Paved Driveway |
|
Parking Space Total
|
3 |
|
Pool Type
|
Inground Pool |
|
Rental Equipment Type
|
Water Heater |
Building
|
Bathroom Total
|
2 |
|
Bedrooms Above Ground
|
3 |
|
Bedrooms Total
|
3 |
|
Appliances
|
Dishwasher, Dryer, Refrigerator, Stove, Washer, Blinds, Furniture, Window Coverings, Garage Door Opener |
|
Basement Development
|
Finished |
|
Basement Type
|
Full (finished) |
|
Constructed Date
|
1943 |
|
Construction Material
|
Wood Frame |
|
Construction Style Attachment
|
Detached |
|
Cooling Type
|
Central Air Conditioning |
|
Exterior Finish
|
Aluminum Siding, Metal, Vinyl Siding, Wood |
|
Fireplace Fuel
|
Electric,gas |
|
Fireplace Present
|
Yes |
|
Fireplace Type
|
Other - See Remarks,other - See Remarks |
|
Foundation Type
|
Block |
|
Half Bath Total
|
1 |
|
Heating Fuel
|
Natural Gas |
|
Heating Type
|
Radiant Heat |
|
Stories Total
|
2 |
|
Size Exterior
|
1400 Sqft |
|
Size Interior
|
1400 Sqft |
|
Type
|
House |
|
Utility Water
|
Municipal Water |
Parking
Land
|
Acreage
|
No |
|
Land Amenities
|
Public Transit, Schools |
|
Sewer
|
Municipal Sewage System |
|
Size Depth
|
100 Ft |
|
Size Frontage
|
51 Ft |
|
Size Irregular
|
51 X 100 |
|
Size Total Text
|
51 X 100|under 1/2 Acre |
|
Soil Type
|
Clay |
Rooms
| Level |
Type |
Length |
Width |
Dimensions |
|
Second Level |
2pc Bathroom |
|
|
Measurements not available |
|
Second Level |
Bedroom |
|
|
13' 6'' x 12' 6'' |
|
Second Level |
Bedroom |
|
|
12' 6'' x 9' '' |
|
Basement |
Other |
|
|
' '' x ' '' |
|
Basement |
Laundry Room |
|
|
' '' x ' '' |
|
Basement |
Recreation Room |
|
|
' '' x ' '' |
|
Ground Level |
Bedroom |
|
|
10' 6'' x 9' 6'' |
|
Ground Level |
4pc Bathroom |
|
|
Measurements not available |
|
Ground Level |
Eat In Kitchen |
|
|
13' '' x 13' '' |
|
Ground Level |
Dining Room |
|
|
14' 6'' x 13' '' |
|
Ground Level |
Living Room |
|
|
15' 6'' x 13' 6'' |
https://www.realtor.ca/real-estate/26836536/125-julian-avenue-hamilton

