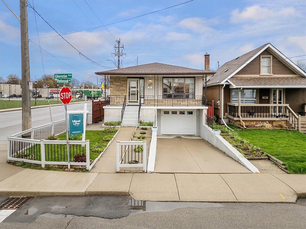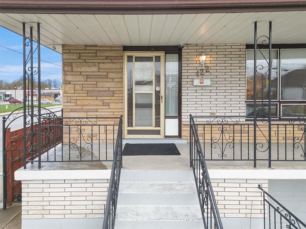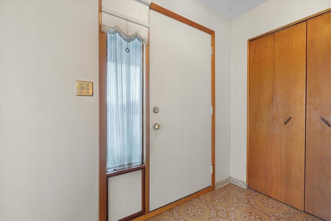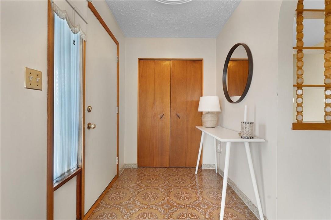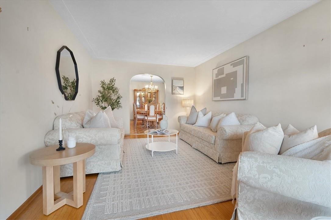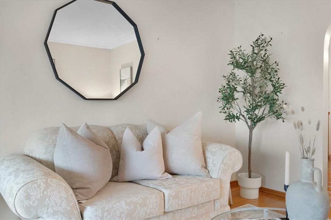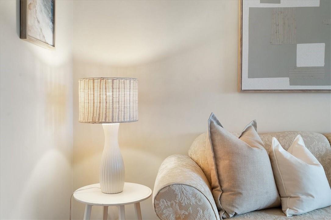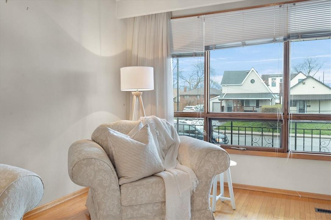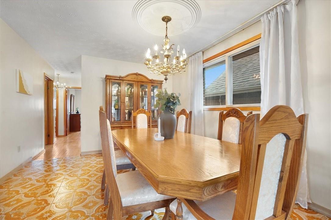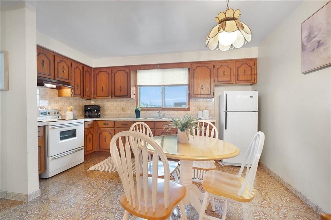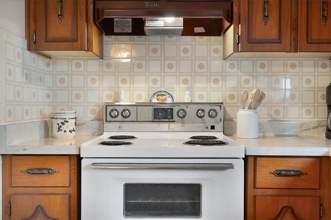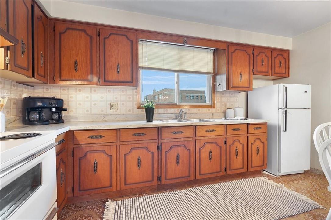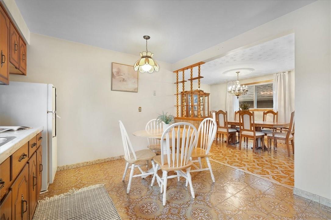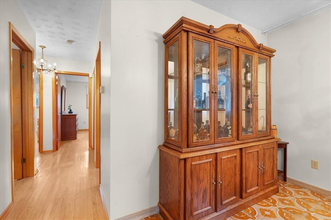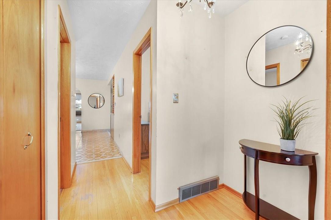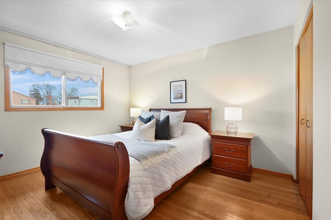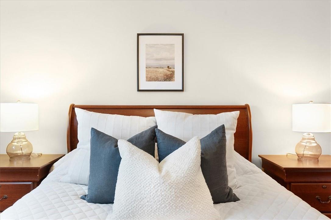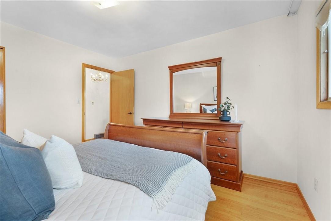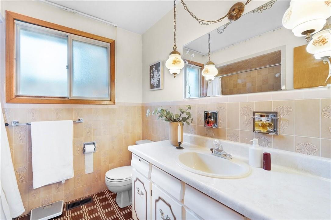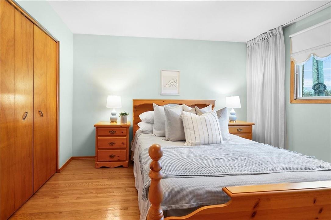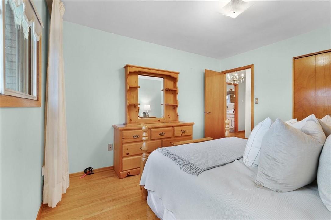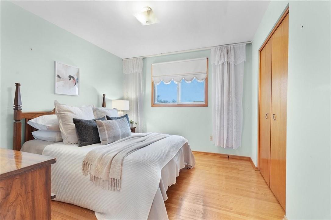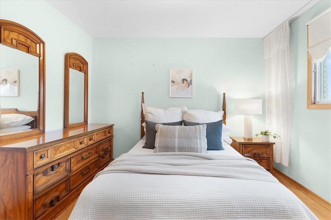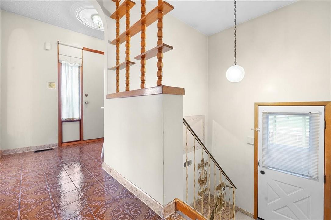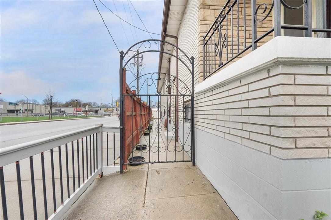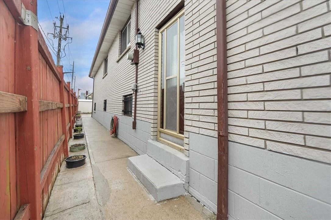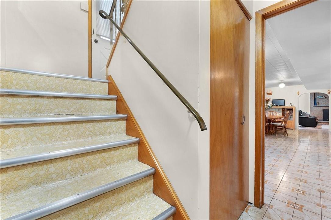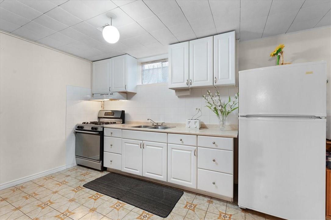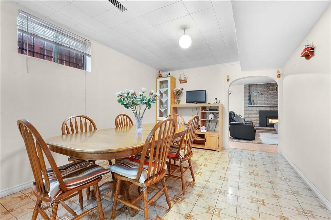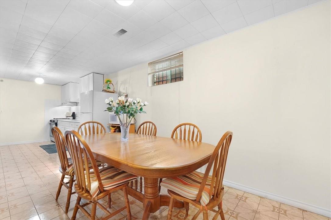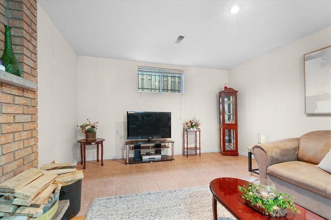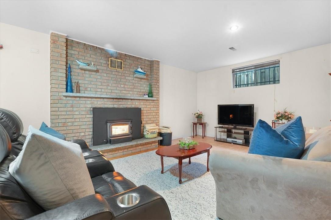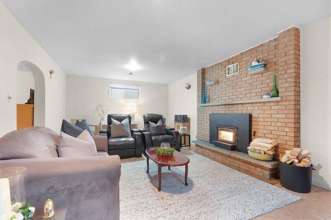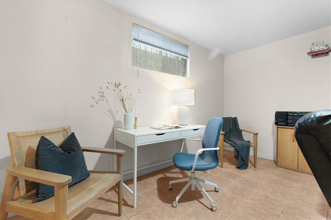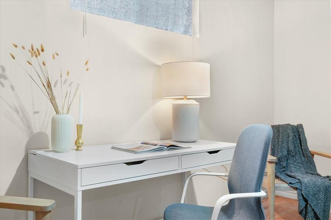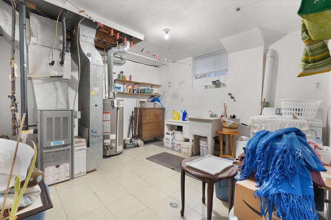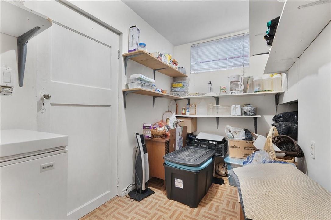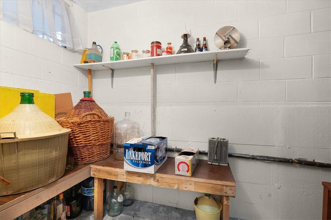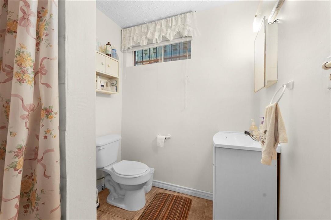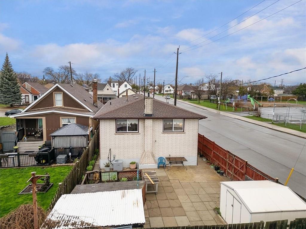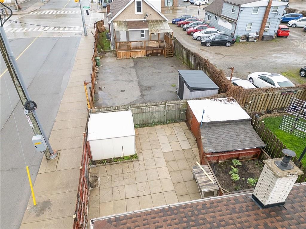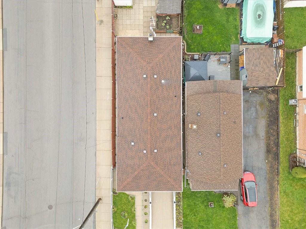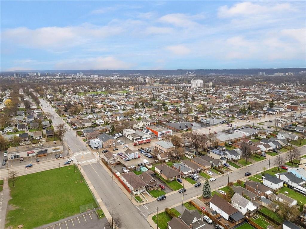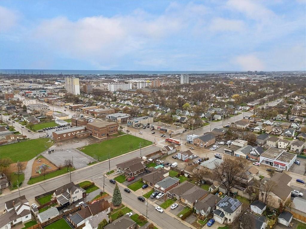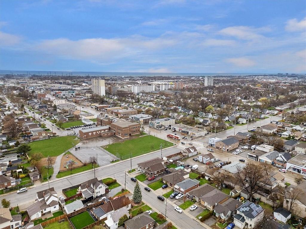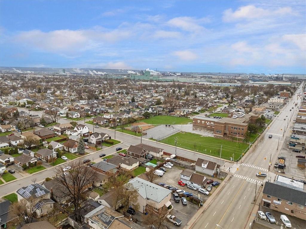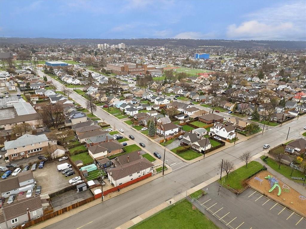3 Bedroom
2 Bathroom
2178 sqft
Bungalow
Fireplace
Central Air Conditioning
Forced Air
$699,900
This home's immaculate brick exterior and welcoming ambiance invite you to the Normanhurst community. With a friendly community vibe and an abundance of amenities including top-rated schools & recreation facilities, residents benefit from a balanced lifestyle with everything they need within reach. Inside, natural light floods the spacious living spaces boasting carpet-free with gleaming wood and ceramics throughout. The kitchen is large enough for more than one cook, but there is a second kitchen in the basement for large family gatherings! The beautiful family room was made for entertaining and is complete with wood burning fireplace. Whether downsizing or buying your first home, this one can't be missed! (id:35660)
Property Details
|
MLS® Number
|
H4190966 |
|
Property Type
|
Single Family |
|
Amenities Near By
|
Public Transit, Recreation, Schools |
|
Community Features
|
Community Centre |
|
Equipment Type
|
None |
|
Features
|
Park Setting, Park/reserve |
|
Parking Space Total
|
2 |
|
Rental Equipment Type
|
None |
|
Structure
|
Shed |
Building
|
Bathroom Total
|
2 |
|
Bedrooms Above Ground
|
3 |
|
Bedrooms Total
|
3 |
|
Appliances
|
Dishwasher, Dryer, Refrigerator, Stove, Washer |
|
Architectural Style
|
Bungalow |
|
Basement Development
|
Finished |
|
Basement Type
|
Full (finished) |
|
Construction Style Attachment
|
Detached |
|
Cooling Type
|
Central Air Conditioning |
|
Exterior Finish
|
Brick |
|
Fireplace Fuel
|
Wood |
|
Fireplace Present
|
Yes |
|
Fireplace Type
|
Other - See Remarks |
|
Foundation Type
|
Block |
|
Heating Fuel
|
Natural Gas |
|
Heating Type
|
Forced Air |
|
Stories Total
|
1 |
|
Size Exterior
|
2178 Sqft |
|
Size Interior
|
2178 Sqft |
|
Type
|
House |
|
Utility Water
|
Municipal Water |
Land
|
Acreage
|
No |
|
Land Amenities
|
Public Transit, Recreation, Schools |
|
Sewer
|
Municipal Sewage System |
|
Size Depth
|
31 Ft |
|
Size Frontage
|
106 Ft |
|
Size Irregular
|
106.5 X 31 |
|
Size Total Text
|
106.5 X 31|under 1/2 Acre |
|
Soil Type
|
Clay, Loam |
Rooms
| Level |
Type |
Length |
Width |
Dimensions |
|
Sub-basement |
Storage |
|
|
10' 11'' x 5' 7'' |
|
Sub-basement |
Storage |
|
|
10' 11'' x 5' 2'' |
|
Sub-basement |
Utility Room |
|
|
11' 9'' x 11' 11'' |
|
Sub-basement |
Family Room |
|
|
23' 0'' x 12' 10'' |
|
Sub-basement |
3pc Bathroom |
|
|
8' 4'' x 6' 0'' |
|
Sub-basement |
Breakfast |
|
|
10' 11'' x 16' 1'' |
|
Sub-basement |
Kitchen |
|
|
10' 11'' x 12' 8'' |
|
Ground Level |
Primary Bedroom |
|
|
11' 5'' x 12' 4'' |
|
Ground Level |
Bedroom |
|
|
11' 3'' x 12' 4'' |
|
Ground Level |
4pc Bathroom |
|
|
7' 10'' x 7' 10'' |
|
Ground Level |
Bedroom |
|
|
11' 2'' x 10' 3'' |
|
Ground Level |
Dining Room |
|
|
11' 5'' x 13' 8'' |
|
Ground Level |
Eat In Kitchen |
|
|
11' 7'' x 14' 3'' |
|
Ground Level |
Living Room |
|
|
11' 5'' x 17' 4'' |
|
Ground Level |
Foyer |
|
|
8' 9'' x 12' 5'' |
https://www.realtor.ca/real-estate/26789739/122-glennie-avenue-hamilton

