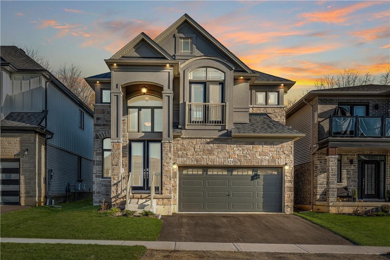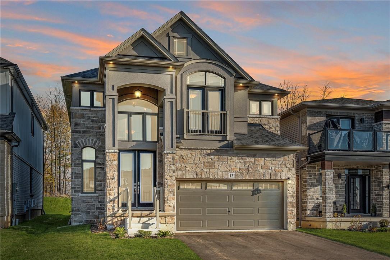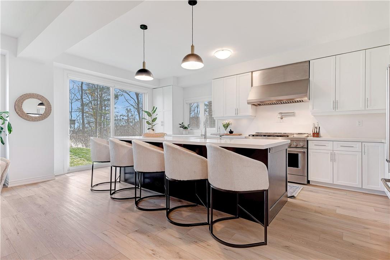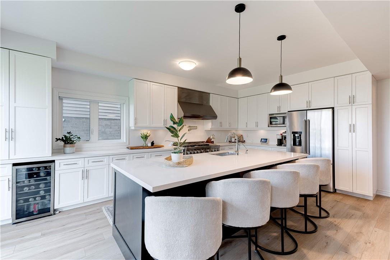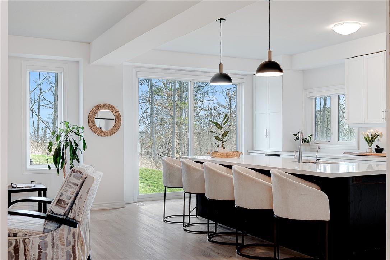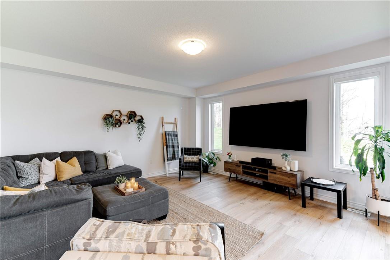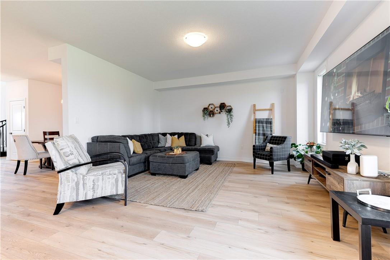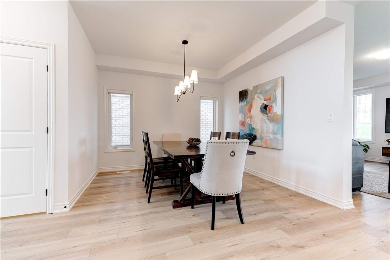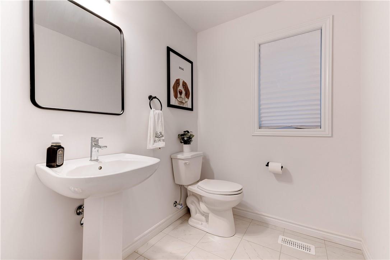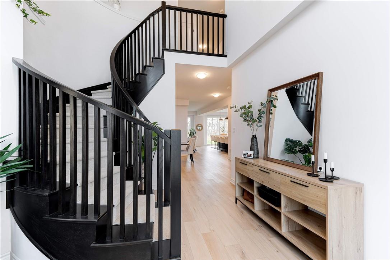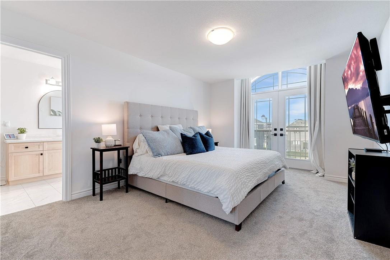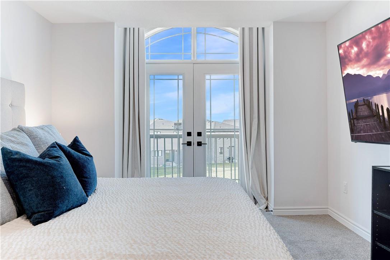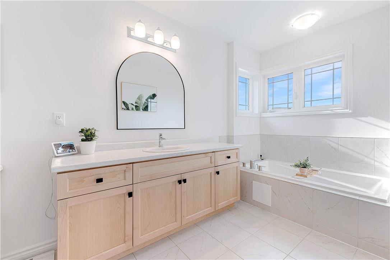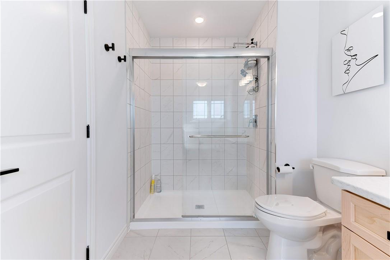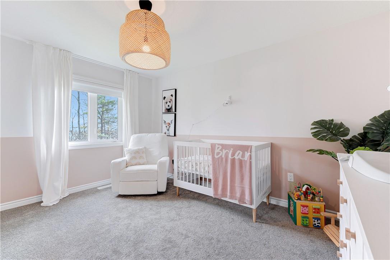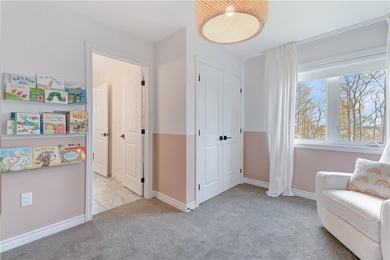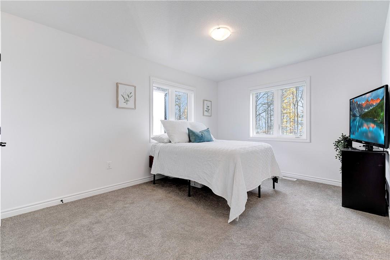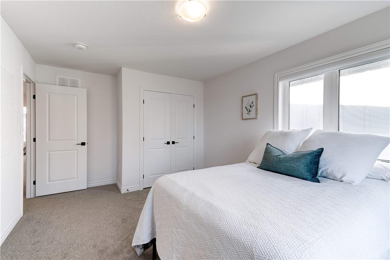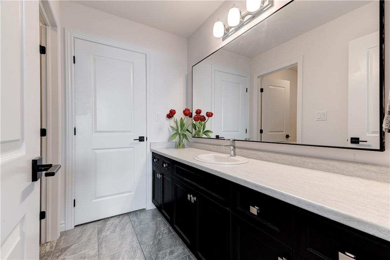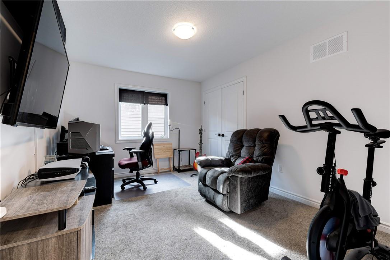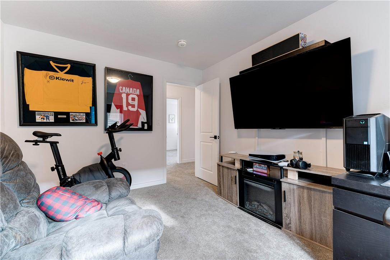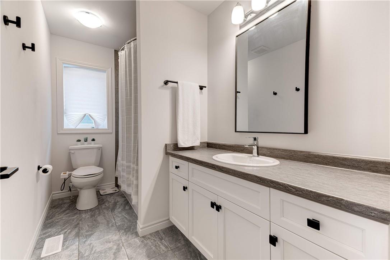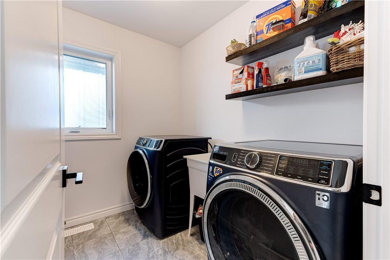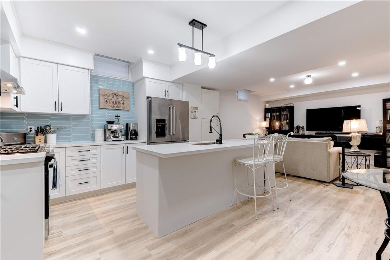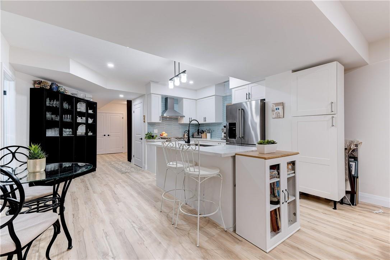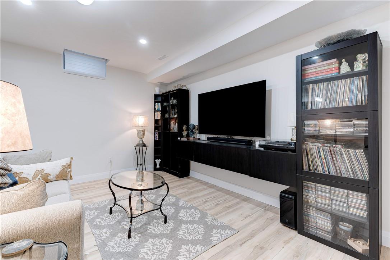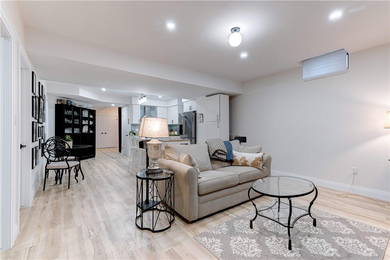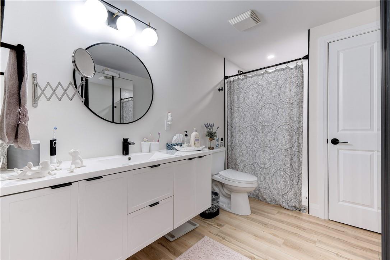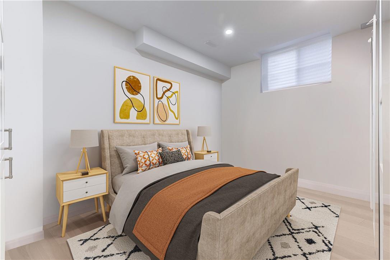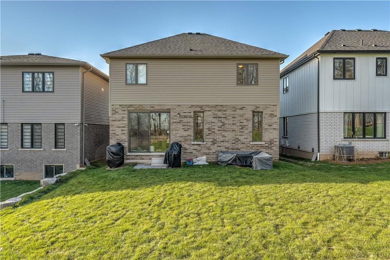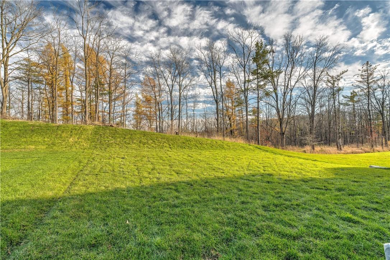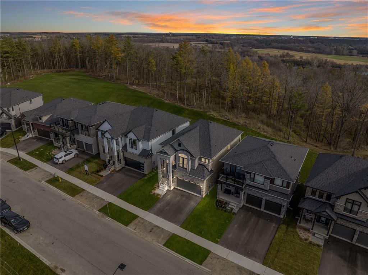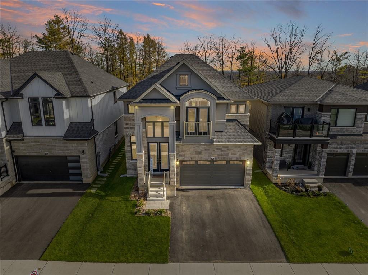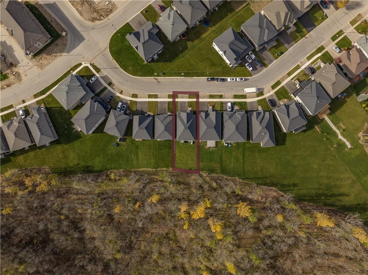5 Bedroom
5 Bathroom
2562 sqft
2 Level
Central Air Conditioning
Forced Air
$1,279,000
Premium lot offering you privacy and serenity. As you walk through the door, this will feel like home! An inviting design from the inside out. Greeted with tall ceilings, large windows beaming with natural light, a grand circular staircase & neutral designer colour palette throughout. The showstopper is the captivating open-concept kitchen with an oversized 10ft island, with seating for 5! Open to the great room & separate formal dining room making it the perfect layout for entertaining and hosting. Upgraded luxury appliances, 48” gas range with an integrated fridge, bar fridge and an abundance of cabinet space! Floor-to-ceiling 8ft sliding door off the kitchen (with automated roller shades!) overlooking green space and no rear neighbours. The upper level features 4 generous-sized bedrooms, 3 full baths PLUS upper-level laundry! It doesn’t end here... the lower level is fully equipped for an in-law suite! Stunning kitchen with an island, living space and separate bedroom with an egress window & separate laundry!. Beautiful neighbourhood with convenient access to local amenities, highways, schools, trails, and shopping centers. Don't miss this incredible opportunity to make this home yours. (id:35660)
Property Details
|
MLS® Number
|
H4189795 |
|
Property Type
|
Single Family |
|
Equipment Type
|
None |
|
Features
|
Paved Driveway, Automatic Garage Door Opener |
|
Parking Space Total
|
4 |
|
Rental Equipment Type
|
None |
Building
|
Bathroom Total
|
5 |
|
Bedrooms Above Ground
|
4 |
|
Bedrooms Below Ground
|
1 |
|
Bedrooms Total
|
5 |
|
Appliances
|
Dishwasher, Dryer, Refrigerator, Stove, Water Softener, Washer, Range, Hood Fan, Window Coverings, Fan |
|
Architectural Style
|
2 Level |
|
Basement Development
|
Finished |
|
Basement Type
|
Full (finished) |
|
Constructed Date
|
2022 |
|
Construction Style Attachment
|
Detached |
|
Cooling Type
|
Central Air Conditioning |
|
Exterior Finish
|
Brick, Stucco |
|
Foundation Type
|
Poured Concrete |
|
Half Bath Total
|
1 |
|
Heating Fuel
|
Natural Gas |
|
Heating Type
|
Forced Air |
|
Stories Total
|
2 |
|
Size Exterior
|
2562 Sqft |
|
Size Interior
|
2562 Sqft |
|
Type
|
House |
|
Utility Water
|
Municipal Water |
Parking
Land
|
Acreage
|
No |
|
Sewer
|
Municipal Sewage System |
|
Size Depth
|
121 Ft |
|
Size Frontage
|
39 Ft |
|
Size Irregular
|
39.32 X 121.15 |
|
Size Total Text
|
39.32 X 121.15|under 1/2 Acre |
Rooms
| Level |
Type |
Length |
Width |
Dimensions |
|
Second Level |
4pc Bathroom |
|
|
7' 4'' x 1' 2'' |
|
Second Level |
Bedroom |
|
|
10' 7'' x 16' 3'' |
|
Second Level |
Bedroom |
|
|
13' 7'' x 13' 9'' |
|
Second Level |
Bedroom |
|
|
13' 7'' x 10' 3'' |
|
Second Level |
4pc Bathroom |
|
|
10' 7'' x 5' 5'' |
|
Second Level |
Laundry Room |
|
|
7' 7'' x 5' 11'' |
|
Second Level |
4pc Ensuite Bath |
|
|
6' 3'' x 15' 11'' |
|
Second Level |
Primary Bedroom |
|
|
11' 5'' x 16' 6'' |
|
Basement |
3pc Bathroom |
|
|
11' 7'' x 6' 7'' |
|
Basement |
Utility Room |
|
|
13' 3'' x 15' 1'' |
|
Basement |
Bedroom |
|
|
13' 3'' x 10' 6'' |
|
Basement |
Kitchen |
|
|
6' 7'' x 13' 11'' |
|
Basement |
Recreation Room |
|
|
15' 1'' x 27' 4'' |
|
Ground Level |
2pc Bathroom |
|
|
6' 9'' x 5' 5'' |
|
Ground Level |
Kitchen |
|
|
13' 3'' x 20' 11'' |
|
Ground Level |
Living Room |
|
|
16' '' x 16' 2'' |
|
Ground Level |
Dining Room |
|
|
16' '' x 11' 7'' |
|
Ground Level |
Foyer |
|
|
14' 10'' x 18' 9'' |
https://www.realtor.ca/real-estate/26706070/121-daugaard-avenue-paris

