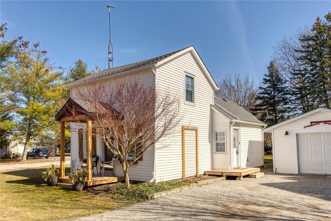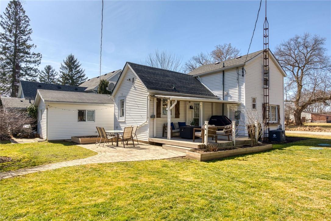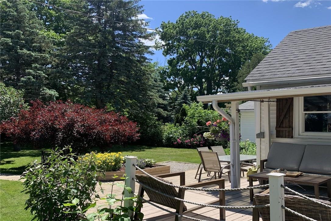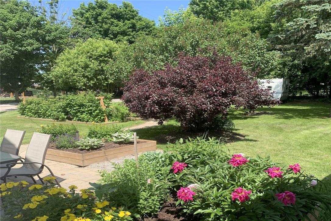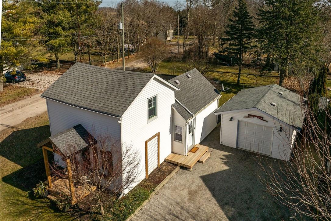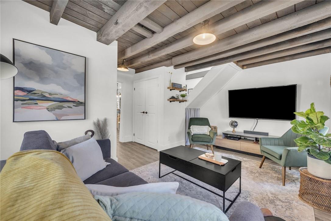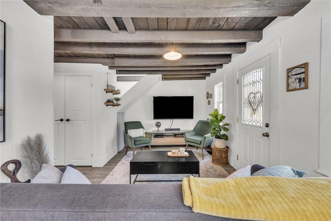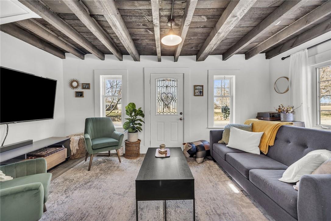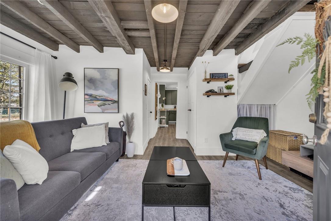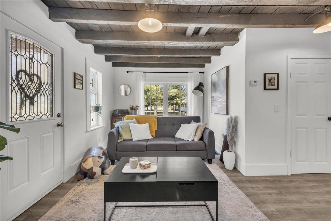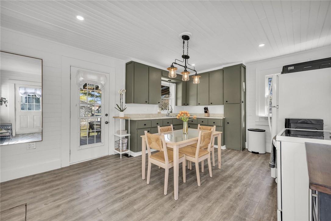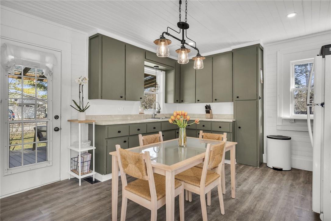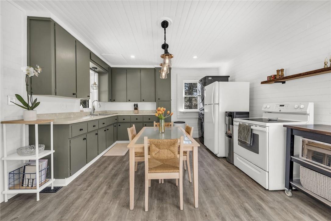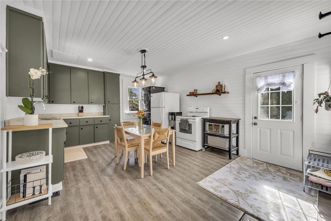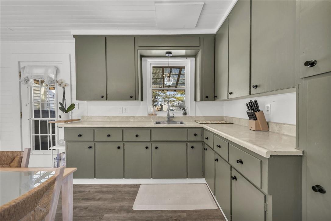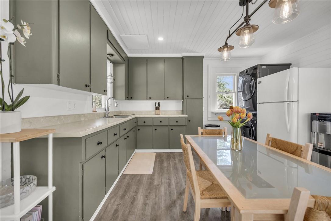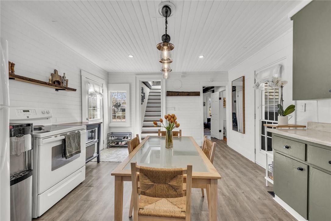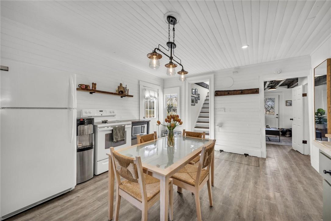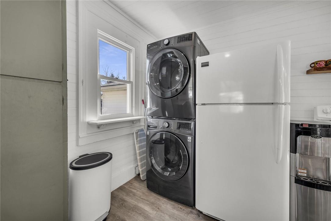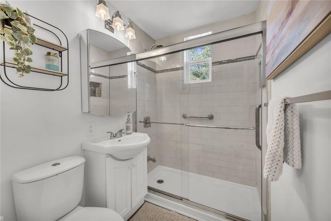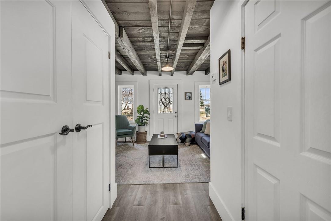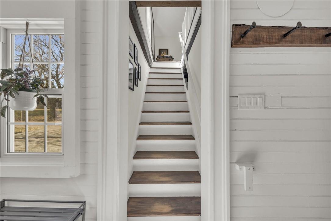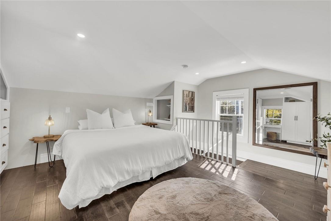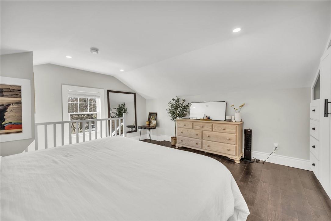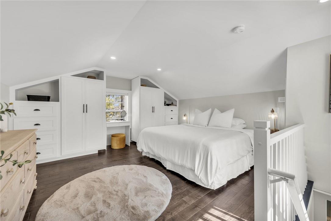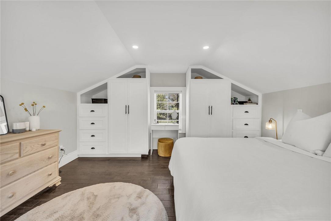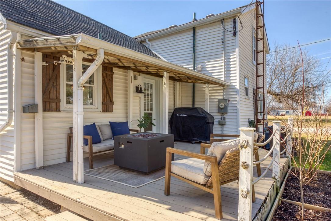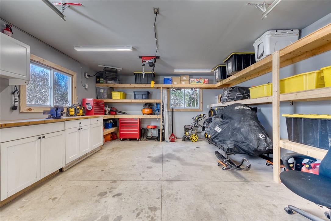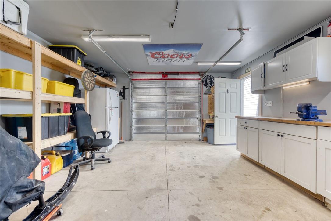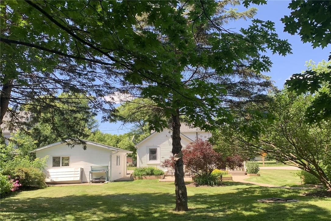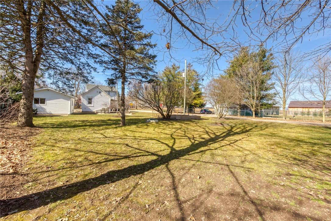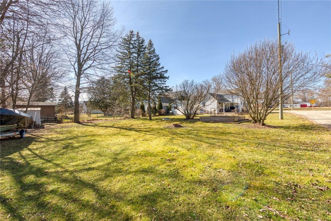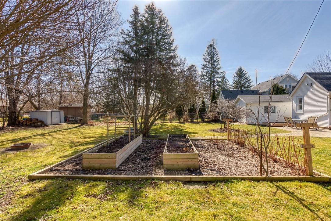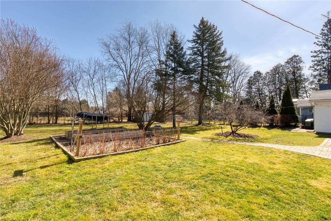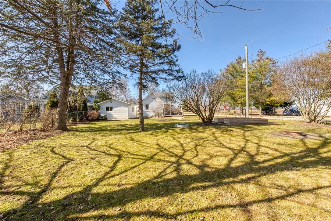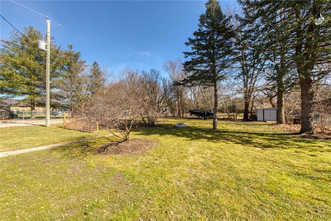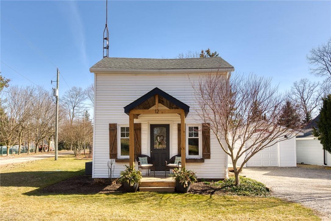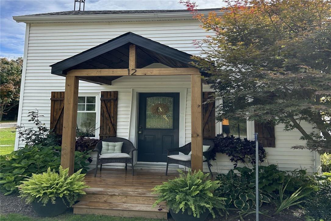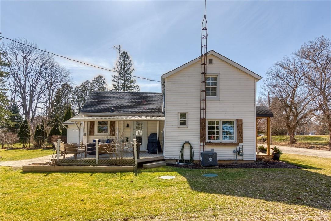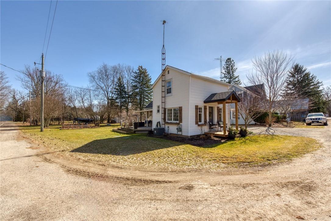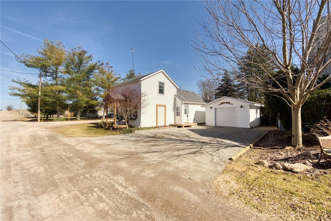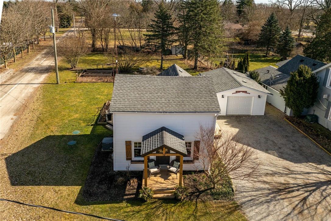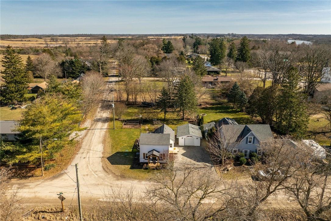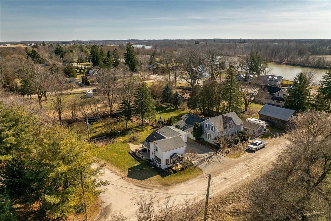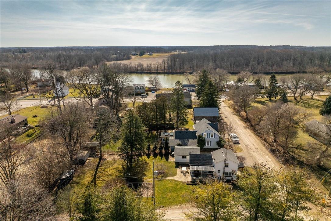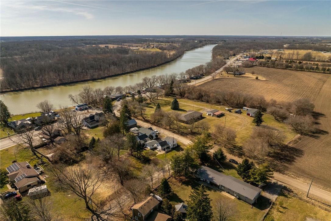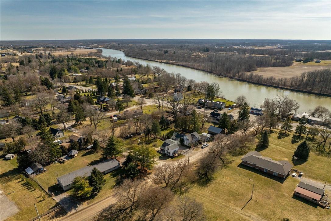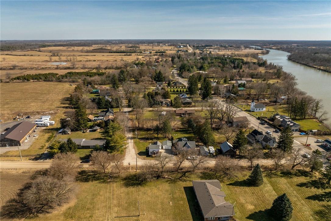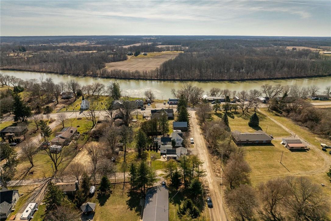1 Bedroom
1 Bathroom
891 sqft
Central Air Conditioning
Forced Air
$524,900
Beautifully updated & Attractively priced Caledonia home on private 69’ x 156’ lot in the desired hamlet of Middleport. Great curb appeal with tasteful landscaping, covered front porch with post & beam look, fully finished detached heated garage, ample parking, & stunning backyard complete with patio area, fire pit, & covered porch with on grade decking. The flowing interior layout offers an open concept layout throughout the eat in kitchen highlighted by shiplap walls & ceilings, vinyl flooring, refreshed 3 pc bathroom with tile shower, spacious living room with wood ceiling & beamed accents, desired MF laundry, & large upper level bedroom with ample built in cabinets & hardwood floors. Updates include flooring, decor, fixtures, roof – 2014, N/Gas furnace, septic tank - 2017, & more! Conveniently located with easy access to Ancaster, Caledonia, Brantford, & 403. Ideal for the first time Buyer, Investor, or those looking to downsize in style. Rarely do properties with this lot size & beautiful finishes throughout come available. Just move in & Enjoy – shows Incredibly well. (id:35660)
Property Details
|
MLS® Number
|
H4186915 |
|
Property Type
|
Single Family |
|
Community Features
|
Quiet Area |
|
Equipment Type
|
None |
|
Features
|
Double Width Or More Driveway, Crushed Stone Driveway, Level, Country Residential |
|
Parking Space Total
|
5 |
|
Rental Equipment Type
|
None |
|
Structure
|
Shed |
|
View Type
|
View |
Building
|
Bathroom Total
|
1 |
|
Bedrooms Above Ground
|
1 |
|
Bedrooms Total
|
1 |
|
Appliances
|
Dryer, Refrigerator, Stove, Washer, Window Coverings |
|
Basement Development
|
Unfinished |
|
Basement Type
|
Partial (unfinished) |
|
Constructed Date
|
1890 |
|
Construction Style Attachment
|
Detached |
|
Cooling Type
|
Central Air Conditioning |
|
Exterior Finish
|
Vinyl Siding |
|
Foundation Type
|
Block, Poured Concrete |
|
Heating Fuel
|
Natural Gas |
|
Heating Type
|
Forced Air |
|
Stories Total
|
2 |
|
Size Exterior
|
891 Sqft |
|
Size Interior
|
891 Sqft |
|
Type
|
House |
|
Utility Water
|
Dug Well, Well |
Parking
Land
|
Acreage
|
No |
|
Sewer
|
Septic System |
|
Size Depth
|
156 Ft |
|
Size Frontage
|
69 Ft |
|
Size Irregular
|
69.96 X 156.42 |
|
Size Total Text
|
69.96 X 156.42|under 1/2 Acre |
|
Soil Type
|
Clay |
Rooms
| Level |
Type |
Length |
Width |
Dimensions |
|
Second Level |
Bedroom |
|
|
14' 3'' x 16' 10'' |
|
Basement |
Utility Room |
|
|
10' '' x 9' 2'' |
|
Ground Level |
Laundry Room |
|
|
3' '' x 3' '' |
|
Ground Level |
Living Room |
|
|
17' 6'' x 9' 10'' |
|
Ground Level |
3pc Bathroom |
|
|
4' 9'' x 6' 7'' |
|
Ground Level |
Kitchen |
|
|
9' 4'' x 13' 2'' |
|
Ground Level |
Dining Room |
|
|
13' 2'' x 8' '' |
https://www.realtor.ca/real-estate/26583215/12-youell-street-middleport

