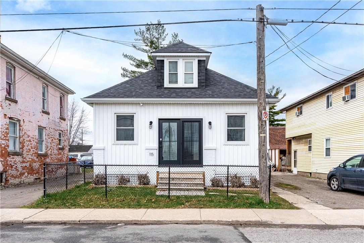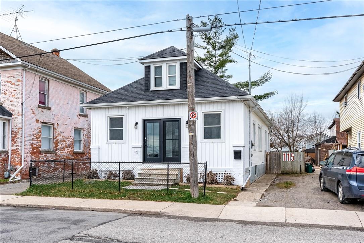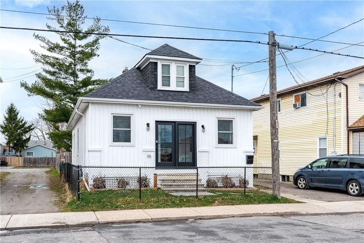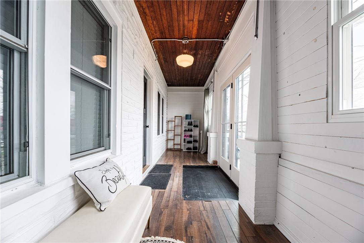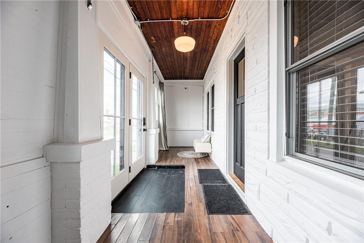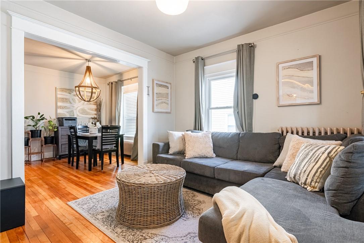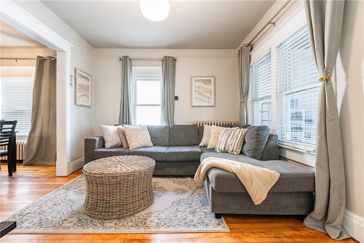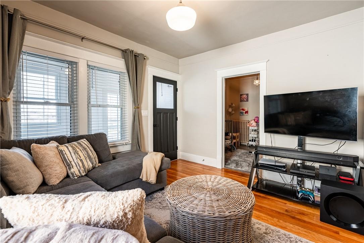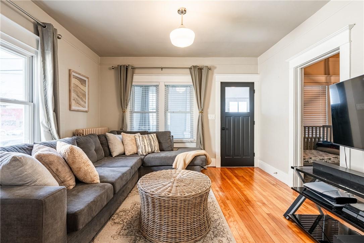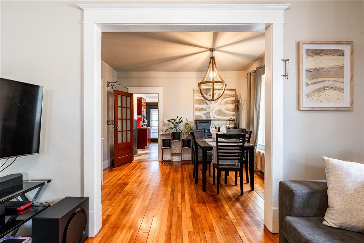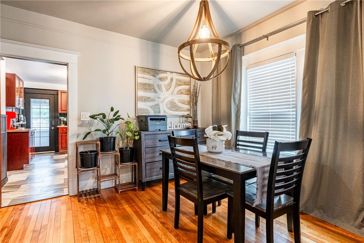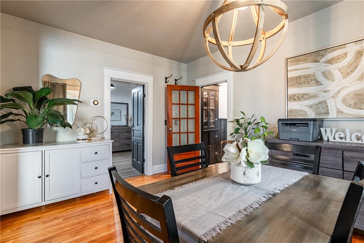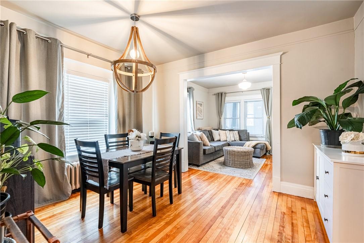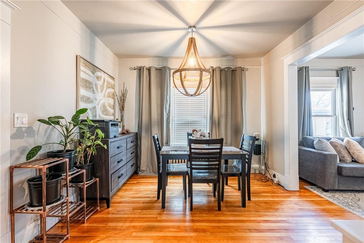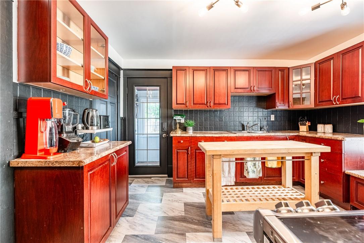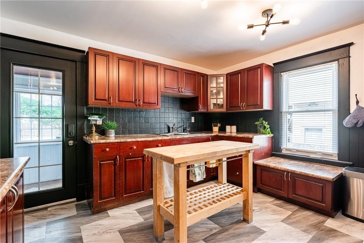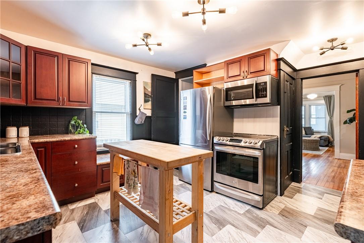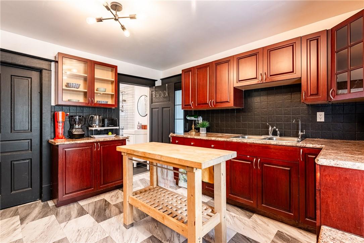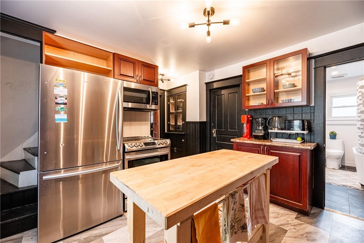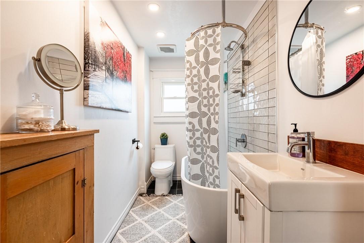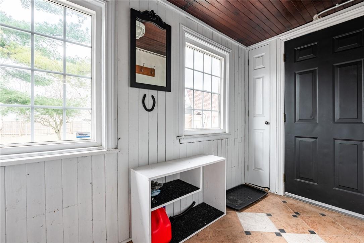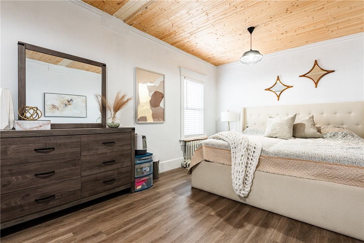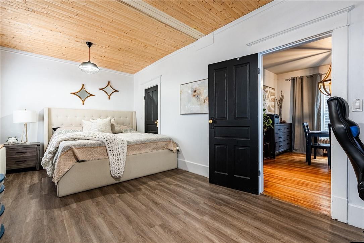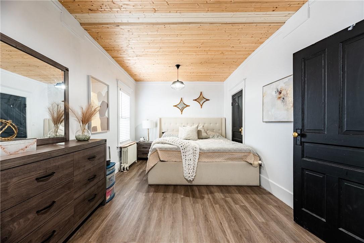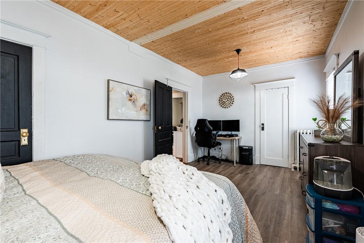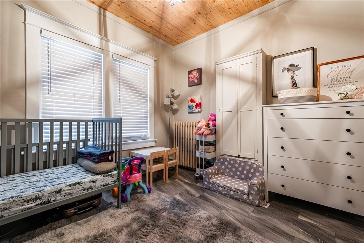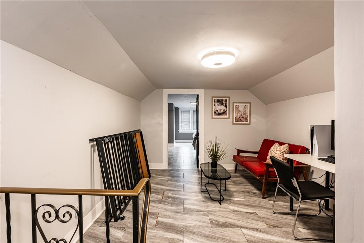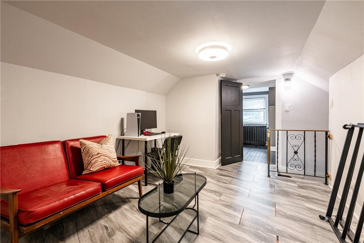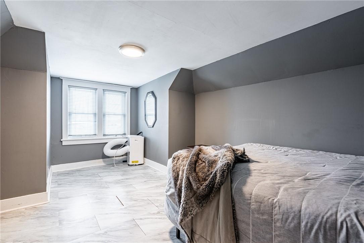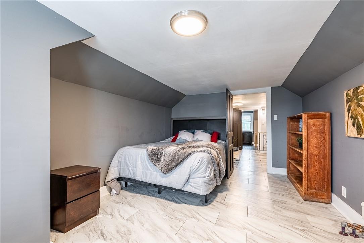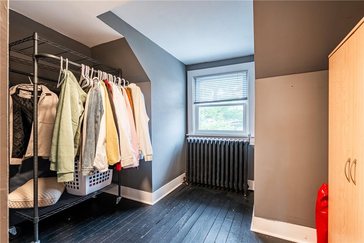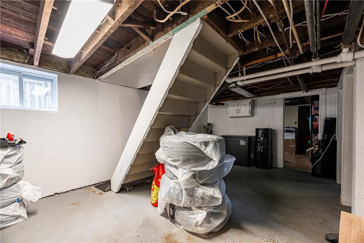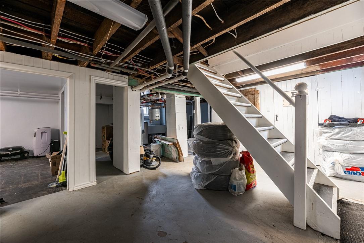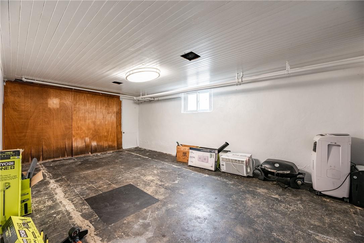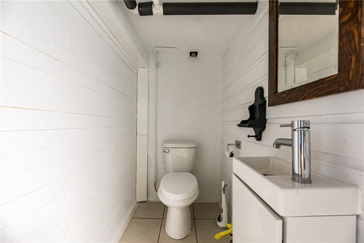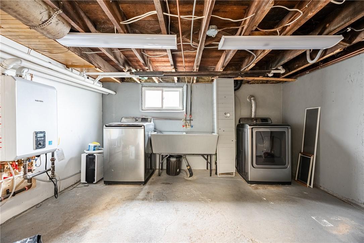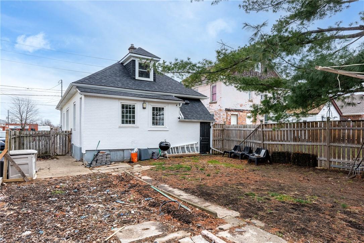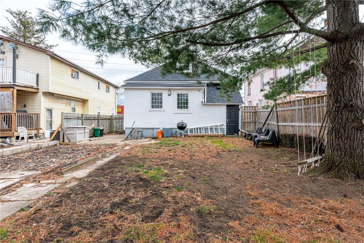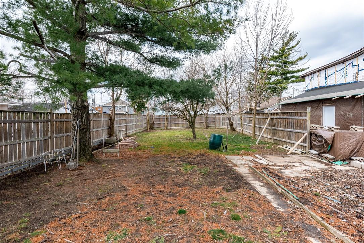115 Vine Street S St. Catharines, Ontario L2R 3Y3
5 Bedroom
2 Bathroom
1289 sqft
Radiant Heat
$514,900
Welcome to 115 Vine St S updated throughout this detached beautiful home. New exterior lighting, eavestroughs, facia and soffits that compliment the new board and batten siding and new windows. Enclosed porch/mudroom. New vinyl flooring, hardwood flooring in living room. Not only does this home have cosmetic updates including: brand new bathrooms (2 piece and 3 piece), kitchen, and flooring it also has updates done behind the walls; all new electrical & electrical panel, plumbing and new insulation added in the attic. Enjoy your large private backyard space! Close to schools, parks, shopping, transit, & Highways! (id:35660)
Property Details
| MLS® Number | H4192386 |
| Property Type | Single Family |
| Equipment Type | Water Heater |
| Features | Paved Driveway |
| Parking Space Total | 2 |
| Rental Equipment Type | Water Heater |
Building
| Bathroom Total | 2 |
| Bedrooms Above Ground | 4 |
| Bedrooms Below Ground | 1 |
| Bedrooms Total | 5 |
| Appliances | Dryer, Refrigerator, Stove, Washer |
| Basement Development | Partially Finished |
| Basement Type | Full (partially Finished) |
| Constructed Date | 1927 |
| Construction Style Attachment | Detached |
| Exterior Finish | Vinyl Siding |
| Foundation Type | Poured Concrete |
| Half Bath Total | 1 |
| Heating Fuel | Other |
| Heating Type | Radiant Heat |
| Stories Total | 2 |
| Size Exterior | 1289 Sqft |
| Size Interior | 1289 Sqft |
| Type | House |
| Utility Water | Municipal Water |
Parking
| No Garage |
Land
| Acreage | No |
| Sewer | Municipal Sewage System |
| Size Depth | 148 Ft |
| Size Frontage | 35 Ft |
| Size Irregular | 35.6 X 148 |
| Size Total Text | 35.6 X 148|under 1/2 Acre |
Rooms
| Level | Type | Length | Width | Dimensions |
|---|---|---|---|---|
| Second Level | Loft | 12' 8'' x 10' 1'' | ||
| Second Level | Bedroom | 16' '' x 10' '' | ||
| Second Level | Bedroom | 9' 0'' x 10' '' | ||
| Basement | Workshop | 6' 4'' x 7' 7'' | ||
| Basement | Bedroom | 8' 8'' x 11' 2'' | ||
| Basement | 2pc Bathroom | Measurements not available | ||
| Basement | Recreation Room | 17' 11'' x 11' '' | ||
| Basement | Laundry Room | 13' 3'' x 11' 5'' | ||
| Basement | Storage | 16' 9'' x 11' 2'' | ||
| Ground Level | Mud Room | 4' 9'' x 9' 6'' | ||
| Ground Level | 3pc Bathroom | Measurements not available | ||
| Ground Level | Kitchen | 14' 4'' x 12' 2'' | ||
| Ground Level | Bedroom | 9' 11'' x 10' '' | ||
| Ground Level | Primary Bedroom | 18' '' x 10' '' | ||
| Ground Level | Dining Room | 10' 9'' x 12' 3'' | ||
| Ground Level | Living Room | 10' 11'' x 12' 3'' | ||
| Ground Level | Foyer | 5' 2'' x 22' 8'' |
https://www.realtor.ca/real-estate/26825244/115-vine-street-s-st-catharines
Interested?
Contact us for more information

