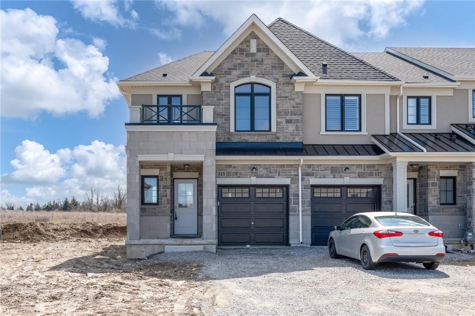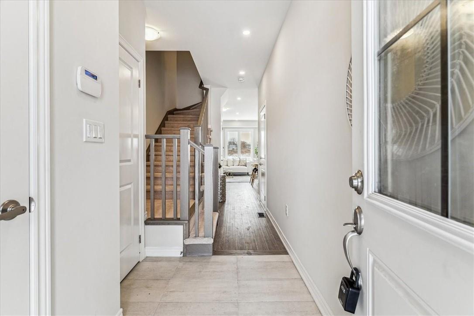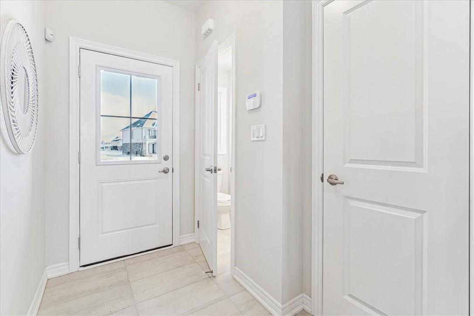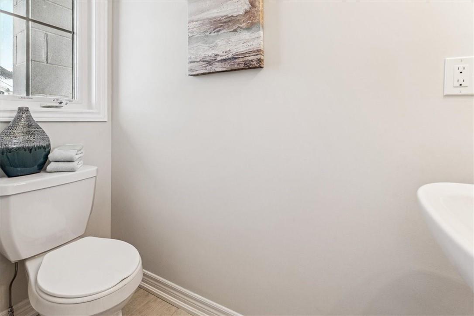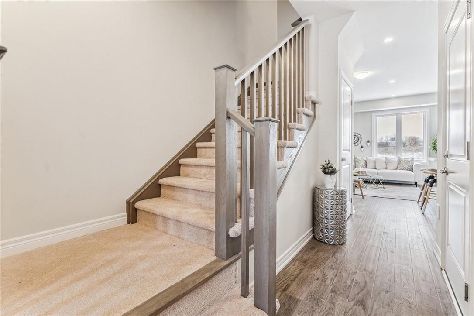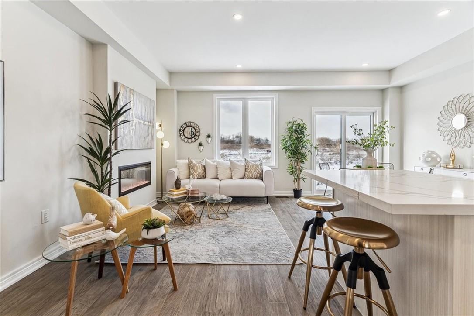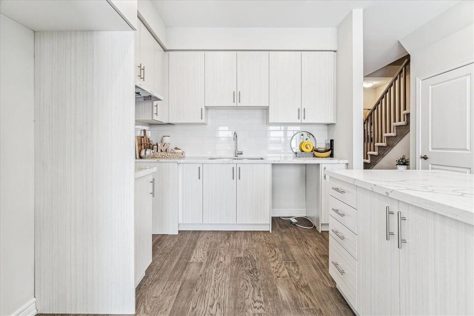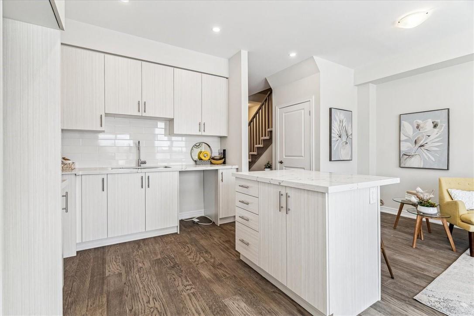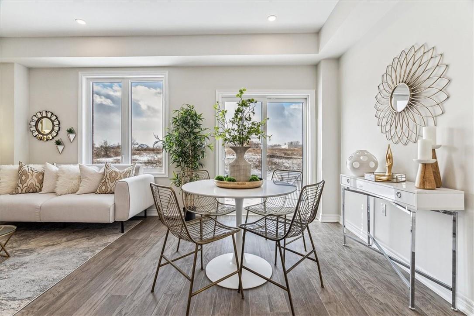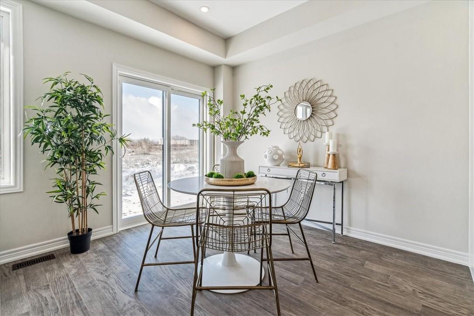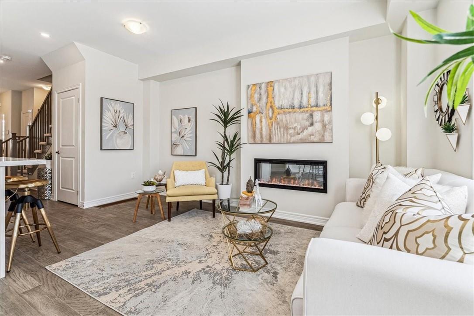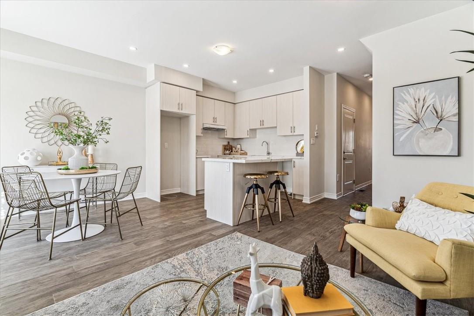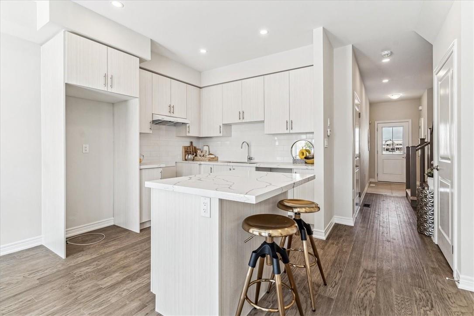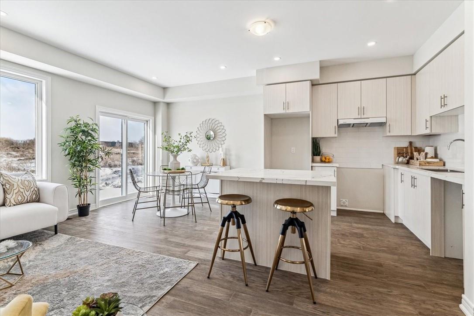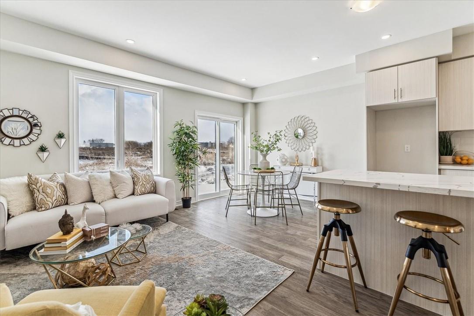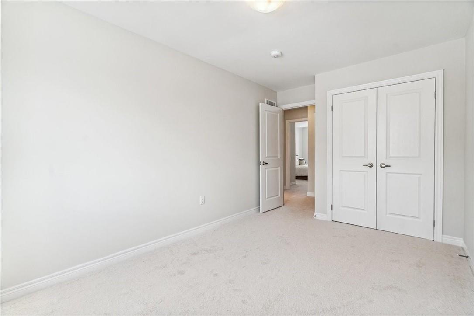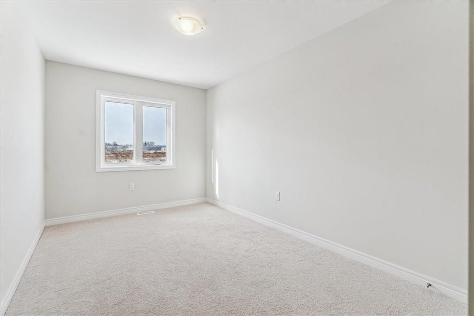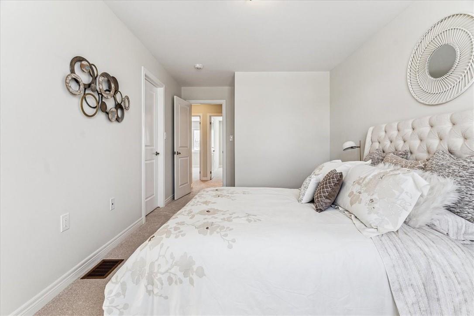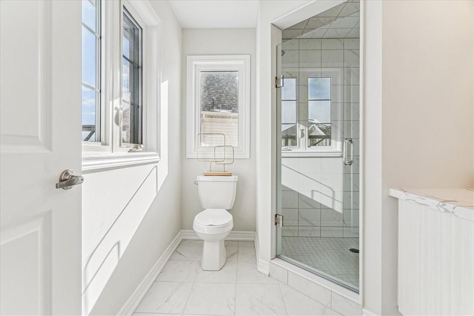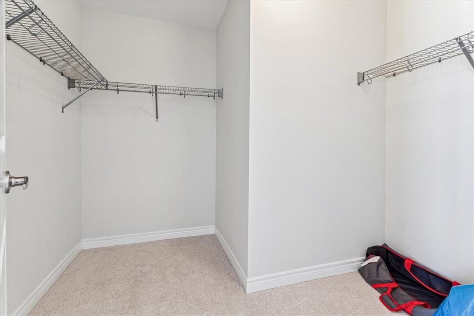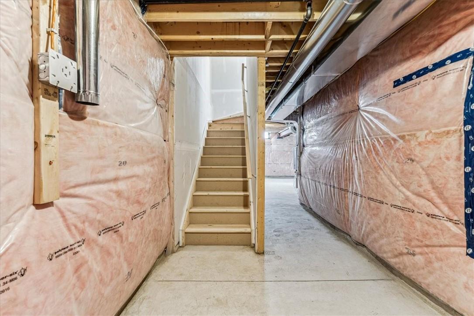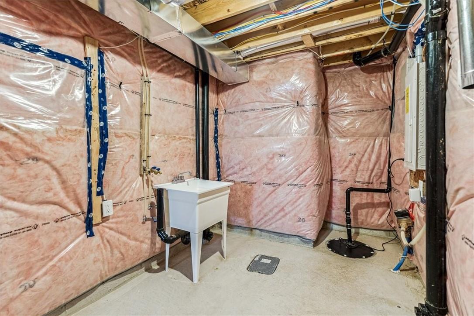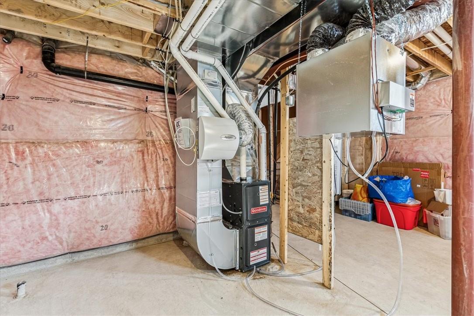3 Bedroom
2 Bathroom
1300 sqft
2 Level
Fireplace
Central Air Conditioning
Forced Air
$799,900
Welcome to STONEGATE PARK by DiCENZO HOMES! We would love to introduce you to this END UNIT TOWNE featuring 1310 sf of pure excellence! Stucco & Stone front exteriors with a gorgeous “faux” balcony. Upgraded PORCELAIN TILE foyer invite you to check out this stunning OPEN CONCEPT DINING, KITCHEN & LIVING AREA featuring engineered HARDWOOD FLOORING on the MAIN FLOOR & SMOOTH CEILINGS THROUGHOUT. The kitchen does not disappoint featuring “EXOTIC LOOK WOOD” slab doors, extended uppers, deep upper fridge cabinet, ISLAND with BREAKFAST BAR “perfect for two” & QUORASTONE COUNTERTOPS throughout! Before you head upstairs be sure to enjoy the GREAT ROOM complete with “floating” electric fireplace & the fabulous views since you are sitting on a “premium lot”. When it’s time to head upstairs you will find 3 SPACIOUS BEDROOMS. The PRIMARY boasts space for a KING BED, ensuite with corner GLASS corner shower & a generous WALK IN CLOSET. Literally walking distance to ALL AMENITIES. Ready for you to “call home” in just 30 days! (id:35660)
Property Details
|
MLS® Number
|
H4186786 |
|
Property Type
|
Single Family |
|
Amenities Near By
|
Golf Course, Hospital, Public Transit, Recreation, Schools |
|
Community Features
|
Community Centre |
|
Equipment Type
|
Other, Water Heater |
|
Features
|
Park Setting, Park/reserve, Golf Course/parkland, Paved Driveway |
|
Parking Space Total
|
2 |
|
Rental Equipment Type
|
Other, Water Heater |
Building
|
Bathroom Total
|
2 |
|
Bedrooms Above Ground
|
3 |
|
Bedrooms Total
|
3 |
|
Appliances
|
Dishwasher, Dryer, Refrigerator, Stove |
|
Architectural Style
|
2 Level |
|
Basement Development
|
Unfinished |
|
Basement Type
|
Full (unfinished) |
|
Constructed Date
|
2023 |
|
Construction Style Attachment
|
Attached |
|
Cooling Type
|
Central Air Conditioning |
|
Exterior Finish
|
Stone, Stucco |
|
Fireplace Fuel
|
Electric |
|
Fireplace Present
|
Yes |
|
Fireplace Type
|
Other - See Remarks |
|
Foundation Type
|
Poured Concrete |
|
Heating Fuel
|
Natural Gas |
|
Heating Type
|
Forced Air |
|
Stories Total
|
2 |
|
Size Exterior
|
1300 Sqft |
|
Size Interior
|
1300 Sqft |
|
Type
|
Row / Townhouse |
|
Utility Water
|
Municipal Water |
Parking
Land
|
Acreage
|
No |
|
Land Amenities
|
Golf Course, Hospital, Public Transit, Recreation, Schools |
|
Sewer
|
Municipal Sewage System |
|
Size Depth
|
108 Ft |
|
Size Frontage
|
20 Ft |
|
Size Irregular
|
Corner Lot(pie-shaped) |
|
Size Total Text
|
Corner Lot(pie-shaped)|under 1/2 Acre |
|
Soil Type
|
Clay |
Rooms
| Level |
Type |
Length |
Width |
Dimensions |
|
Second Level |
Primary Bedroom |
|
|
10' '' x 15' 6'' |
|
Second Level |
Bedroom |
|
|
8' 9'' x 13' 8'' |
|
Second Level |
Bedroom |
|
|
9' '' x 13' 8'' |
|
Second Level |
3pc Ensuite Bath |
|
|
Measurements not available |
|
Second Level |
4pc Bathroom |
|
|
Measurements not available |
|
Ground Level |
Dining Room |
|
|
10' '' x 8' '' |
|
Ground Level |
Kitchen |
|
|
9' 6'' x 9' '' |
|
Ground Level |
Great Room |
|
|
18' '' x 10' 6'' |
https://www.realtor.ca/real-estate/26571907/115-aquasanta-crescent-hamilton

