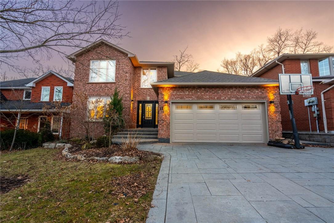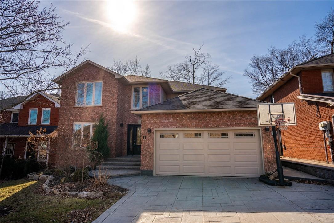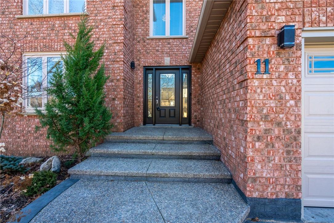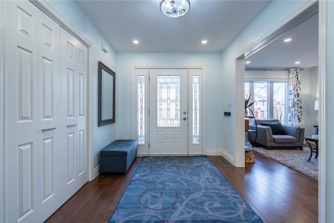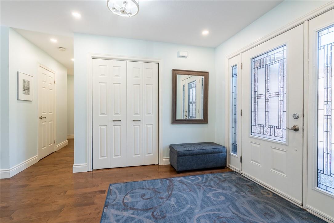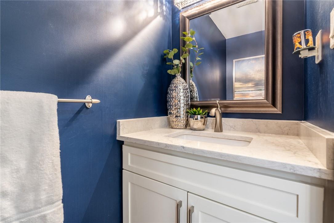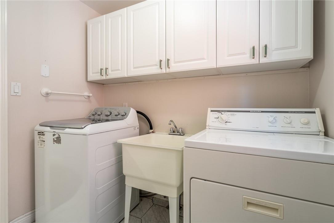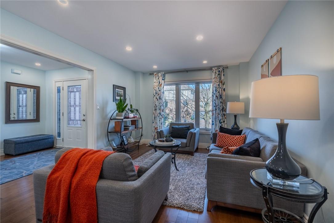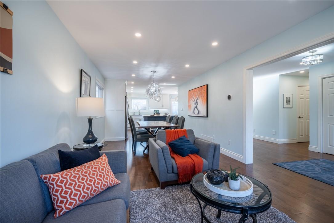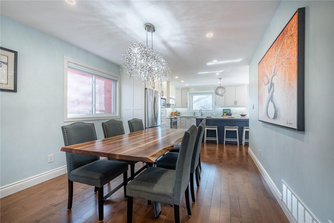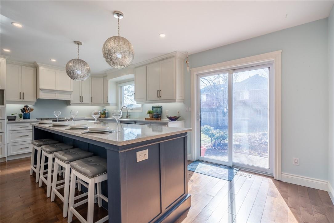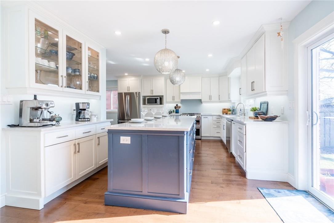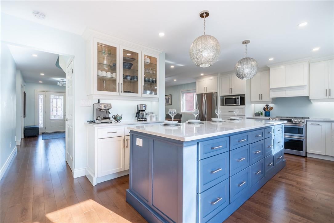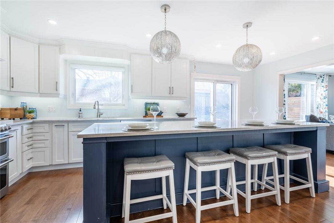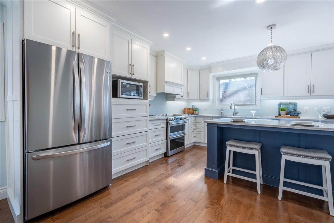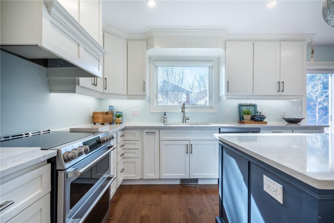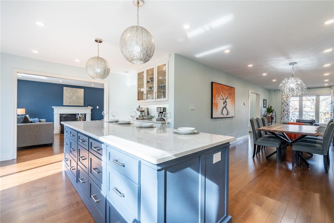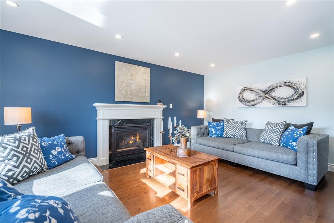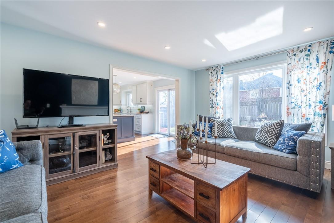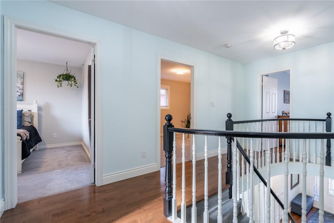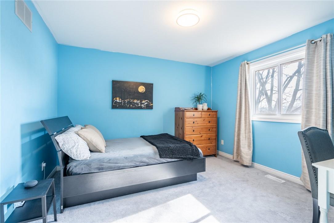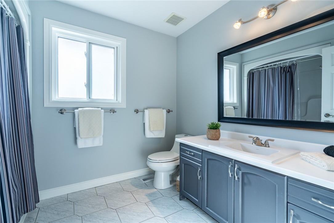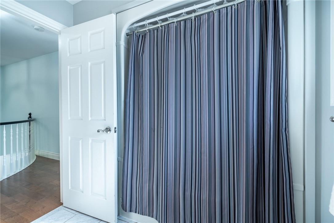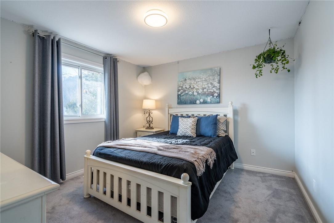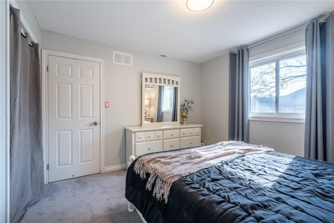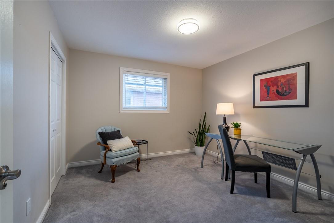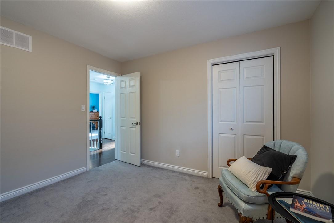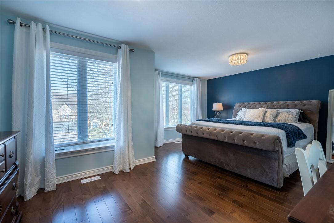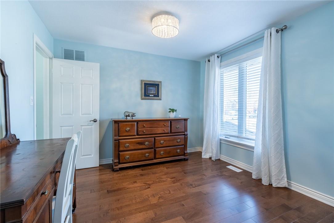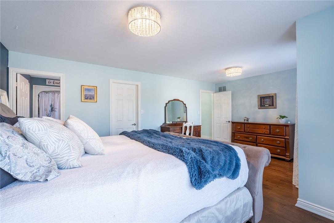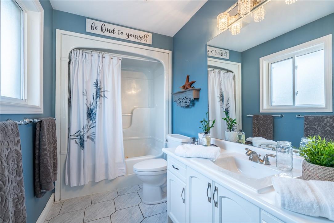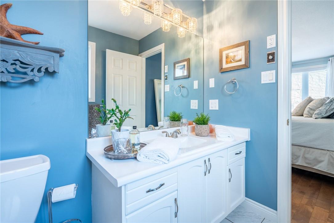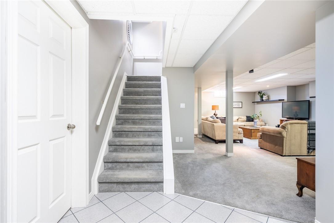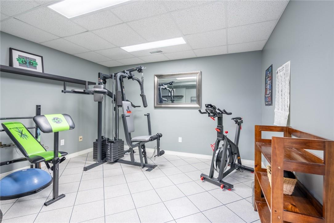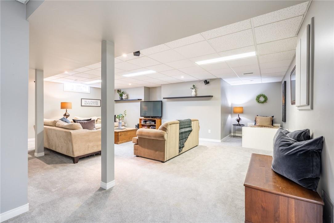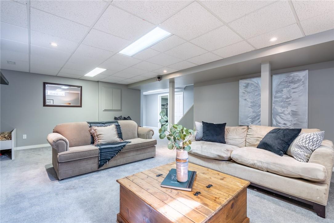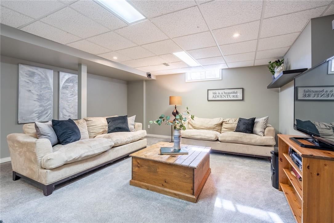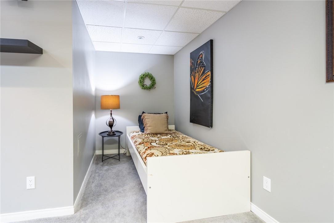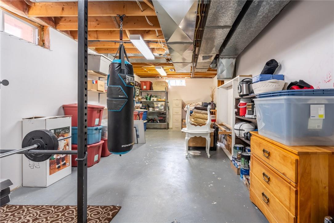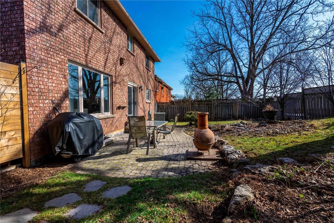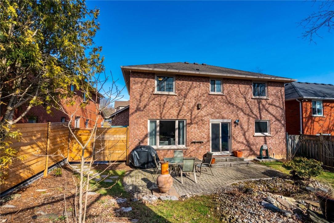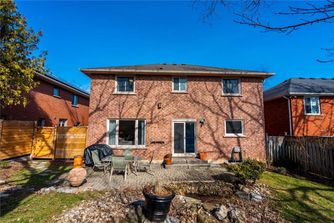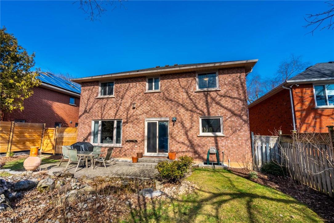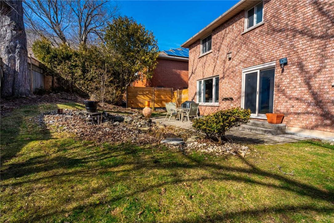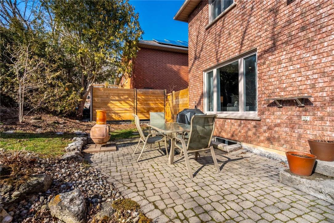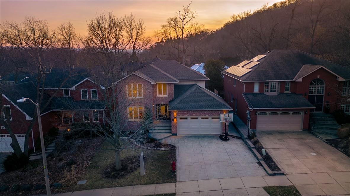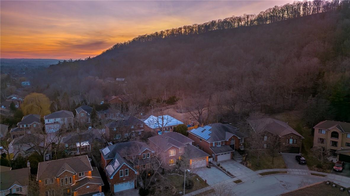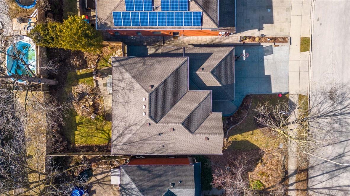4 Bedroom
3 Bathroom
2407 sqft
2 Level
Fireplace
Central Air Conditioning
Forced Air
$1,264,900
Beautiful 4 bdrm 2.5 bthrm 2 Stry on a quiet court in a gorgeous tree-lined family friendly neighbourhood in Dundas. Home has been tastefully renovated with a huge kitchen & main floor renovation taking place in 21 with 2 walls being removed, beam installation, 15ft by 3ft kitchen island with quartz countertops, pot lights & maple hardwood floors throughout kitchen & living room (21). Renovation was also done in family room which is open to the kitchen & has the maple hardwood floors continued & gas fireplace to cozy up to. Entertaining is ideal with sliding glass door off the kitchen with a private backyard & views of the woods. Ample updates: Roof, Eavestroughs & leaf guard 20, garage door 23, front door 17, all windows excluding bsmnt 20, front porch 20 & custom motorized blinds 21, carpet on stairs to 2nd level 21, & main level 2pc renovated in 21- not a detail missed! Upstairs you're met with four large bedrooms with the primary being extremely spacious with an ensuite 4 pc bathroom & walk-in closet. The other three bedrooms, have their own 4 pc bathroom, freshly painted in 24. Basement is finished with its own gym & large rec room. Down the street from Yorkshire Heights Park, short walk to some of Dundas' best hiking trails & minutes drive to Dundas downtown core with Dundas Yoga Studio, Detour Cafe & Quatrefoil. Quick minutes bus to Dundas' Catholic & Public Primary Schools, High School & on the bus route for French Immersion School Dundana. A must-see home! (id:35660)
Property Details
|
MLS® Number
|
H4187230 |
|
Property Type
|
Single Family |
|
Amenities Near By
|
Golf Course, Public Transit, Recreation, Schools |
|
Community Features
|
Quiet Area, Community Centre |
|
Equipment Type
|
None |
|
Features
|
Conservation/green Belt, Golf Course/parkland, Double Width Or More Driveway, Automatic Garage Door Opener |
|
Parking Space Total
|
6 |
|
Rental Equipment Type
|
None |
Building
|
Bathroom Total
|
3 |
|
Bedrooms Above Ground
|
4 |
|
Bedrooms Total
|
4 |
|
Appliances
|
Dishwasher, Dryer, Freezer, Refrigerator, Washer, Window Coverings, Garage Door Opener |
|
Architectural Style
|
2 Level |
|
Basement Development
|
Finished |
|
Basement Type
|
Full (finished) |
|
Constructed Date
|
1991 |
|
Construction Style Attachment
|
Detached |
|
Cooling Type
|
Central Air Conditioning |
|
Exterior Finish
|
Brick |
|
Fireplace Fuel
|
Gas |
|
Fireplace Present
|
Yes |
|
Fireplace Type
|
Other - See Remarks |
|
Foundation Type
|
Poured Concrete |
|
Half Bath Total
|
1 |
|
Heating Fuel
|
Natural Gas |
|
Heating Type
|
Forced Air |
|
Stories Total
|
2 |
|
Size Exterior
|
2407 Sqft |
|
Size Interior
|
2407 Sqft |
|
Type
|
House |
|
Utility Water
|
Municipal Water |
Parking
|
Attached Garage
|
|
|
Inside Entry
|
|
Land
|
Acreage
|
No |
|
Land Amenities
|
Golf Course, Public Transit, Recreation, Schools |
|
Sewer
|
Municipal Sewage System |
|
Size Depth
|
100 Ft |
|
Size Frontage
|
50 Ft |
|
Size Irregular
|
50.85 X 100.03 |
|
Size Total Text
|
50.85 X 100.03|under 1/2 Acre |
Rooms
| Level |
Type |
Length |
Width |
Dimensions |
|
Second Level |
Primary Bedroom |
|
|
19' 11'' x 15' 4'' |
|
Second Level |
Bedroom |
|
|
11' 9'' x 11' 2'' |
|
Second Level |
Bedroom |
|
|
11' 9'' x 11' 1'' |
|
Second Level |
Bedroom |
|
|
11' 5'' x 12' '' |
|
Second Level |
4pc Ensuite Bath |
|
|
Measurements not available |
|
Second Level |
4pc Bathroom |
|
|
Measurements not available |
|
Basement |
Recreation Room |
|
|
24' '' x 24' 1'' |
|
Basement |
Den |
|
|
11' 1'' x 12' 1'' |
|
Ground Level |
Living Room |
|
|
11' 2'' x 15' 3'' |
|
Ground Level |
Laundry Room |
|
|
7' 6'' x 6' 8'' |
|
Ground Level |
Eat In Kitchen |
|
|
19' 11'' x 14' 11'' |
|
Ground Level |
Family Room |
|
|
12' 10'' x 18' '' |
|
Ground Level |
Foyer |
|
|
8' 1'' x 12' 1'' |
|
Ground Level |
Dining Room |
|
|
11' 2'' x 8' 2'' |
|
Ground Level |
2pc Bathroom |
|
|
Measurements not available |
https://www.realtor.ca/real-estate/26590166/11-renata-court-dundas

