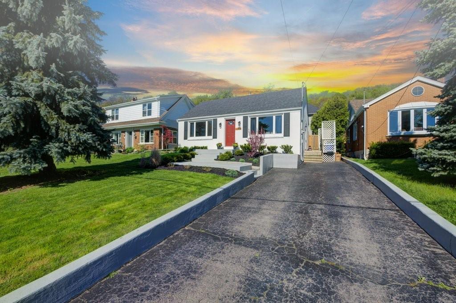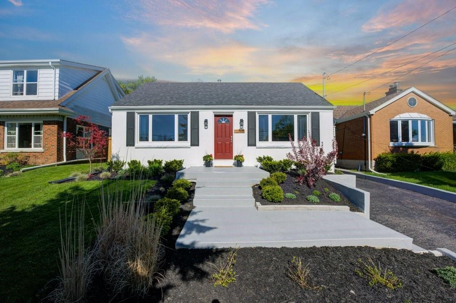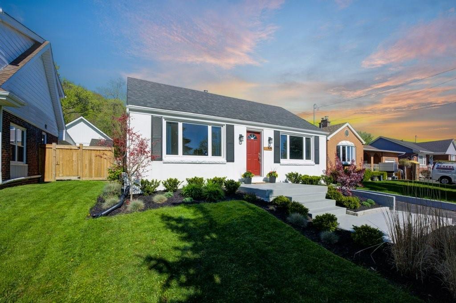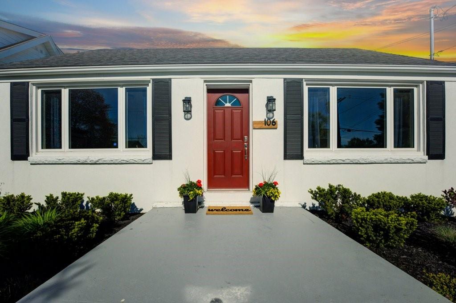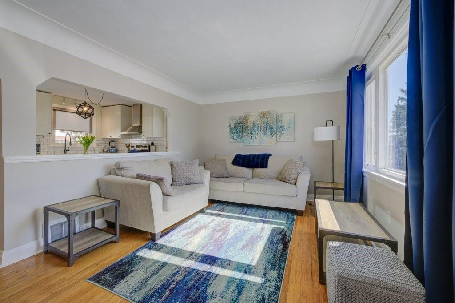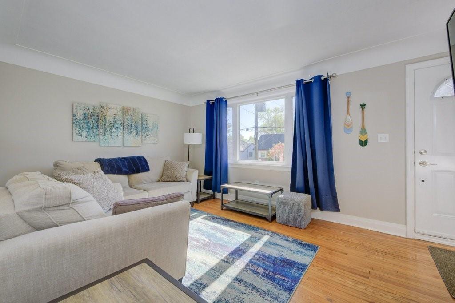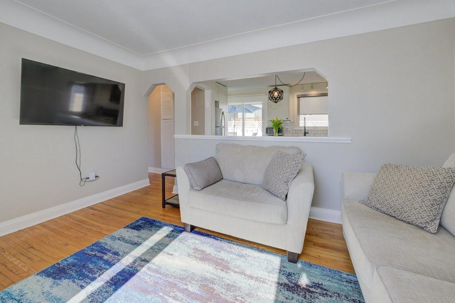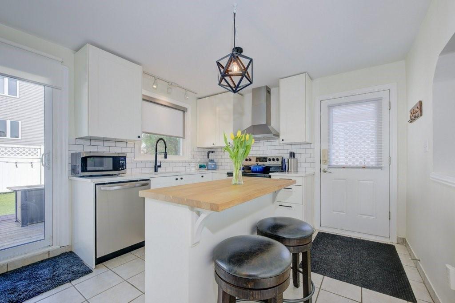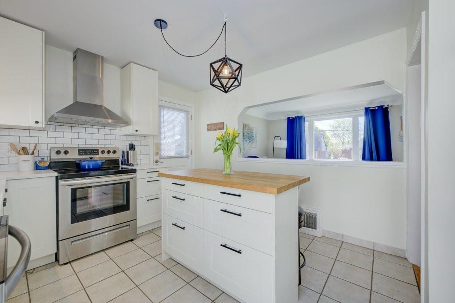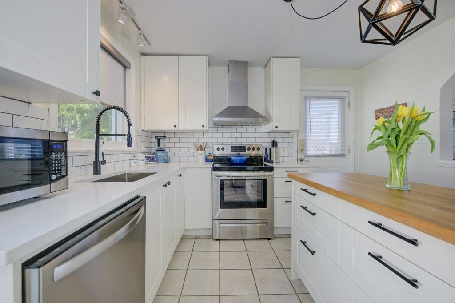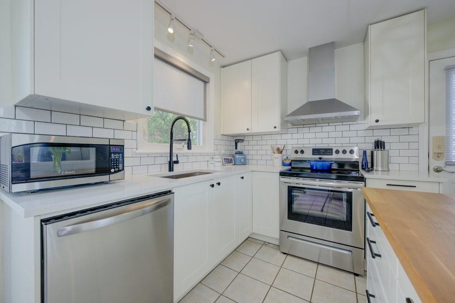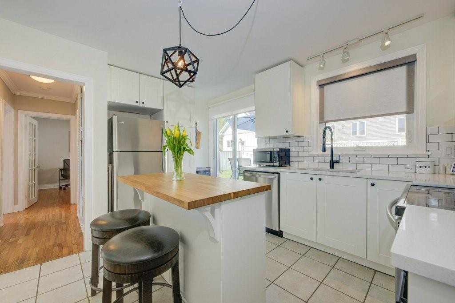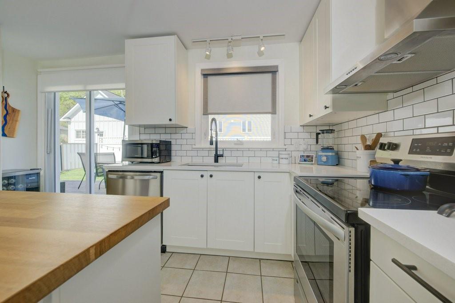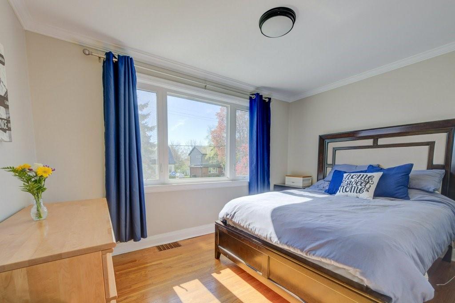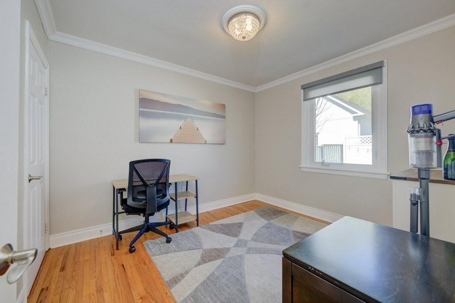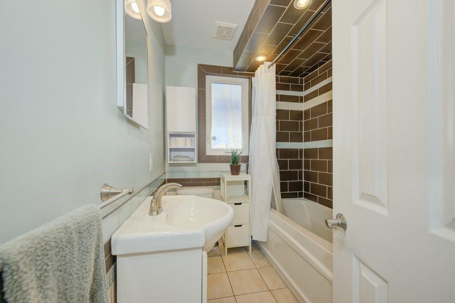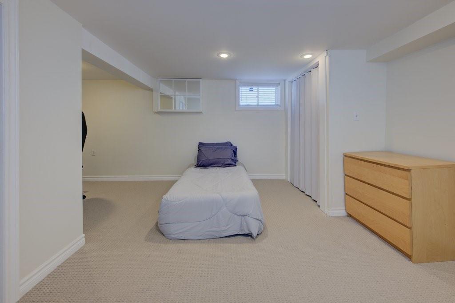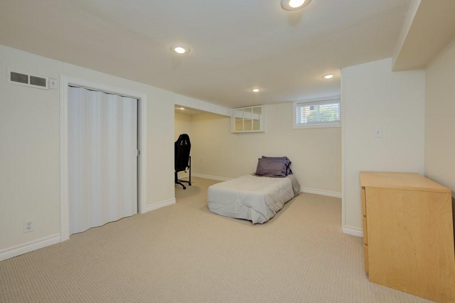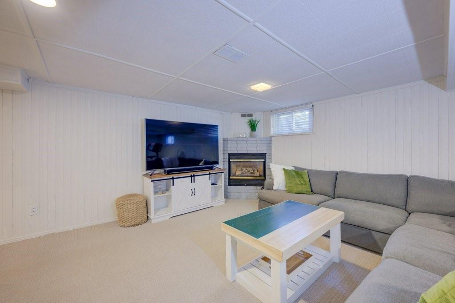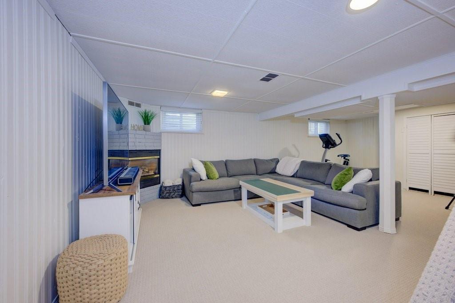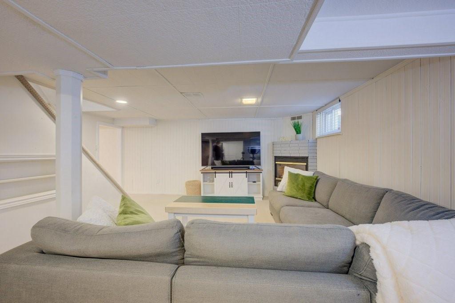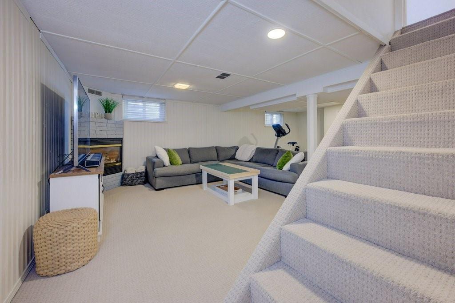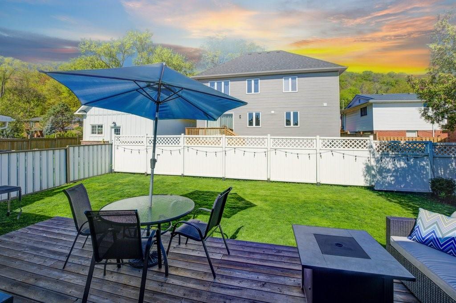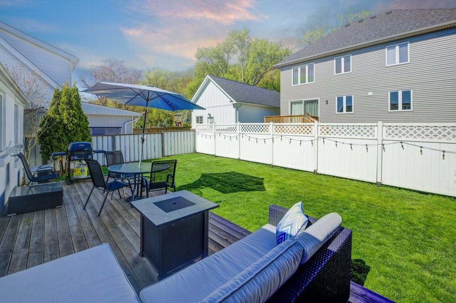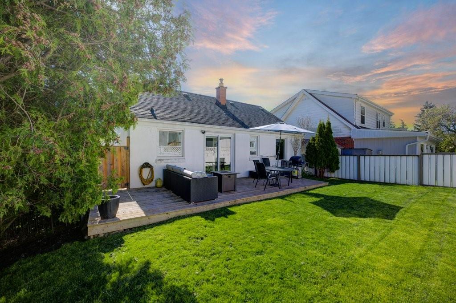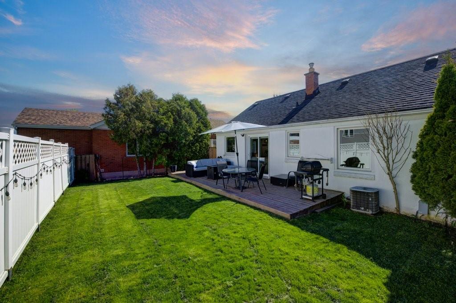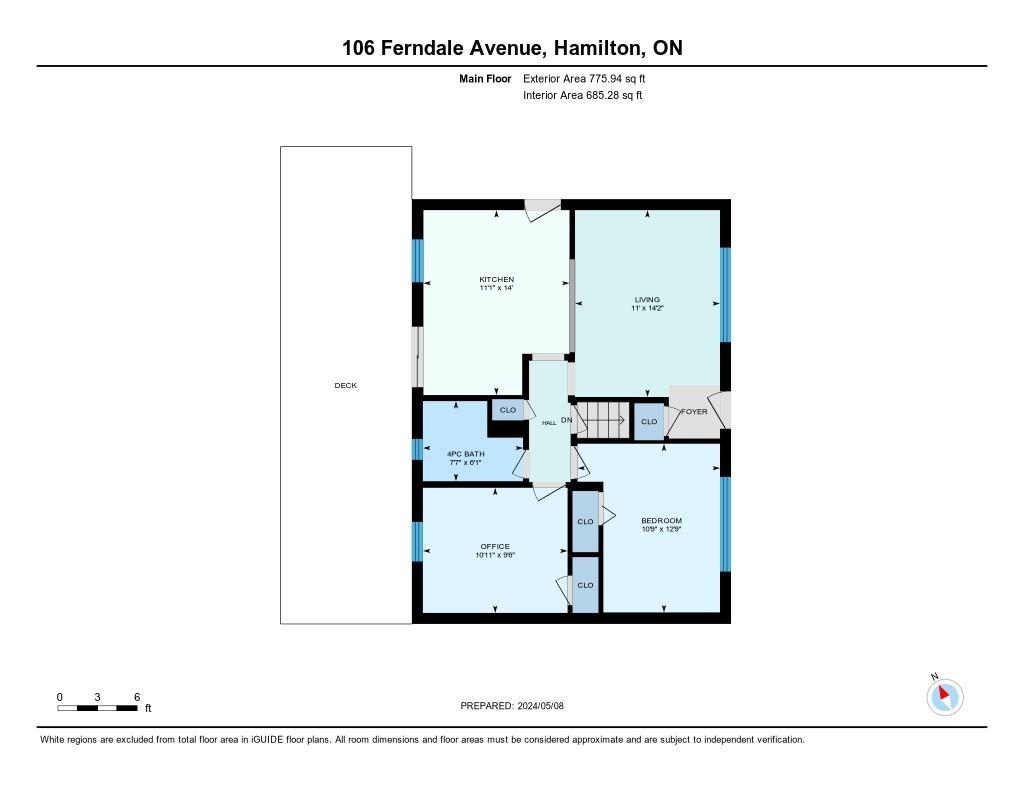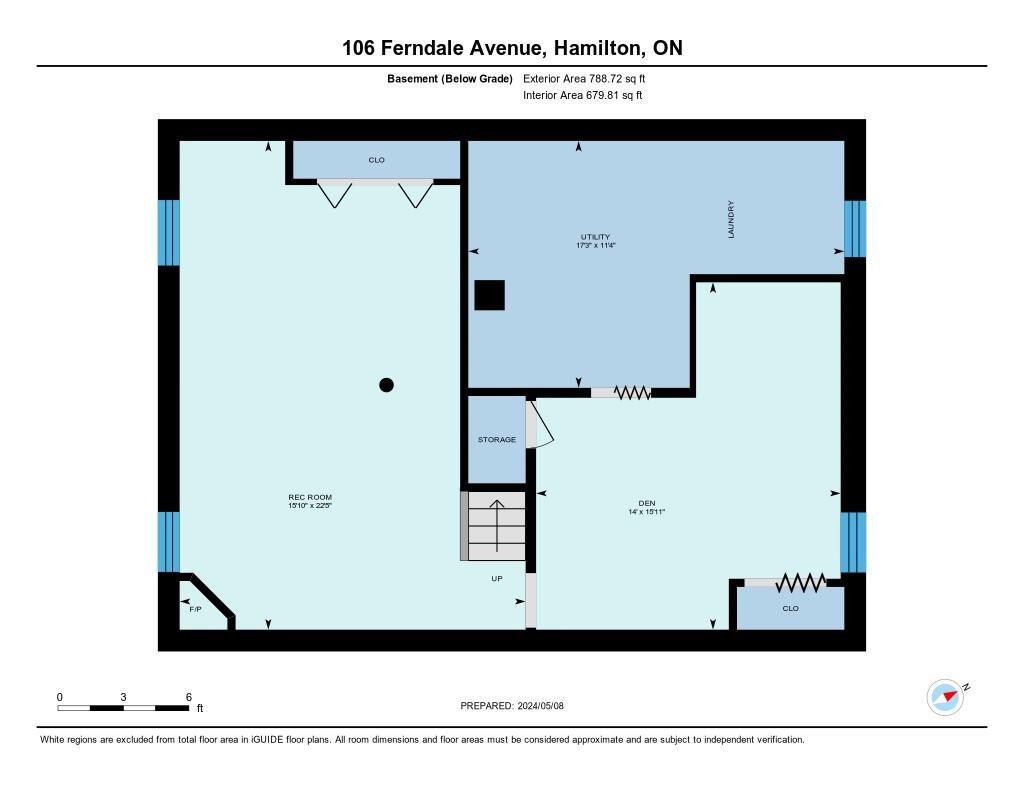3 Bedroom
1 Bathroom
776 sqft
Fireplace
Central Air Conditioning
Forced Air
$674,500
Welcome to 106 Ferndale Avenue! This charming bungalow located in the highly sought after Rosedale neighbourhood has plenty to offer. A warm and welcoming home from the moment you walk in. Lovingly cared for and meticulously maintained, this home features 2+1 beds and 1 bath with a finished basement. Bright and functional layout with living room flowing into the updated kitchen with walkout to the rear and side yard. Modern 4 piece bath on the main floor with two generous sized bedrooms. Downstairs you will find a fully finished rec room accompanied by another bedroom that would also make a fantastic office space for those that work from home. In-suite laundry located in the basement, parking for 3 cars on the fully paved front driveway. Out back provides you with a spacious deck and fully fenced yard perfect for entertaining or relaxing on a summer night. This home is a must see, located in a family friendly neighbourhood. Close to the Redhill Valley Parkway, highway access, schools, park and local trails. Don’t miss this one!" (id:35660)
Property Details
|
MLS® Number
|
H4193253 |
|
Property Type
|
Single Family |
|
Equipment Type
|
Water Heater |
|
Features
|
Paved Driveway |
|
Parking Space Total
|
3 |
|
Rental Equipment Type
|
Water Heater |
Building
|
Bathroom Total
|
1 |
|
Bedrooms Above Ground
|
2 |
|
Bedrooms Below Ground
|
1 |
|
Bedrooms Total
|
3 |
|
Appliances
|
Dishwasher, Dryer, Refrigerator, Stove, Washer, Hood Fan, Fan |
|
Basement Development
|
Finished |
|
Basement Type
|
Full (finished) |
|
Construction Style Attachment
|
Detached |
|
Cooling Type
|
Central Air Conditioning |
|
Exterior Finish
|
Brick |
|
Fireplace Fuel
|
Gas |
|
Fireplace Present
|
Yes |
|
Fireplace Type
|
Other - See Remarks |
|
Foundation Type
|
Block |
|
Heating Fuel
|
Natural Gas |
|
Heating Type
|
Forced Air |
|
Stories Total
|
1 |
|
Size Exterior
|
776 Sqft |
|
Size Interior
|
776 Sqft |
|
Type
|
House |
|
Utility Water
|
Municipal Water |
Parking
Land
|
Acreage
|
No |
|
Sewer
|
Municipal Sewage System |
|
Size Depth
|
79 Ft |
|
Size Frontage
|
44 Ft |
|
Size Irregular
|
44 X 79.39 |
|
Size Total Text
|
44 X 79.39|under 1/2 Acre |
|
Soil Type
|
Clay, Loam |
Rooms
| Level |
Type |
Length |
Width |
Dimensions |
|
Basement |
Utility Room |
|
|
11' 4'' x 17' 3'' |
|
Basement |
Recreation Room |
|
|
22' 5'' x 15' 10'' |
|
Basement |
Bedroom |
|
|
15' 11'' x 14' '' |
|
Ground Level |
Bedroom |
|
|
10' 11'' x 9' 6'' |
|
Ground Level |
Living Room |
|
|
11' '' x 14' 2'' |
|
Ground Level |
Kitchen |
|
|
11' 1'' x 14' '' |
|
Ground Level |
Bedroom |
|
|
10' 9'' x 12' 9'' |
|
Ground Level |
4pc Bathroom |
|
|
7' 7'' x 6' 1'' |
https://www.realtor.ca/real-estate/26863369/106-ferndale-avenue-hamilton

