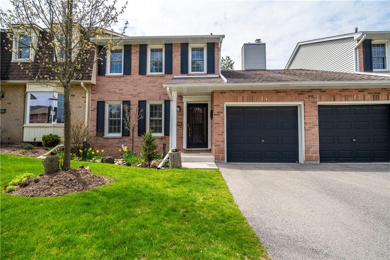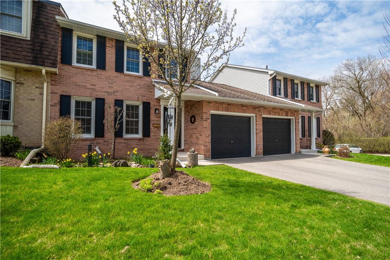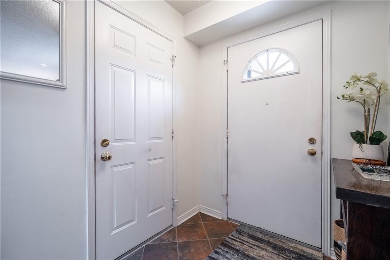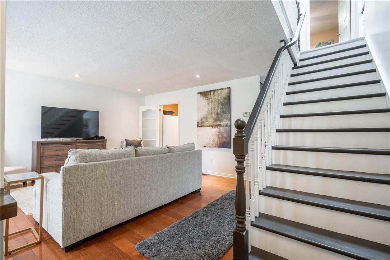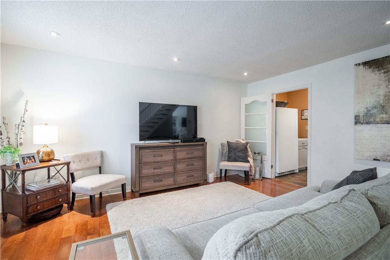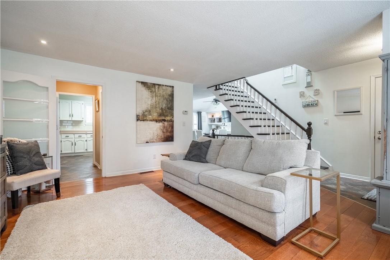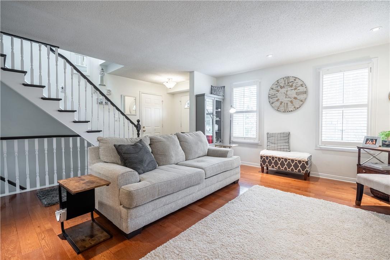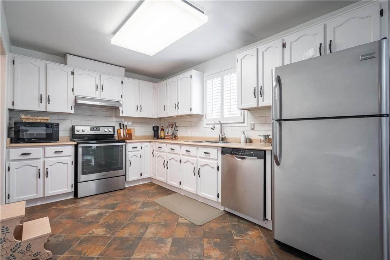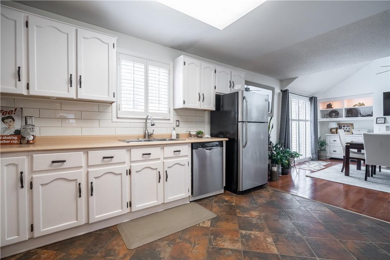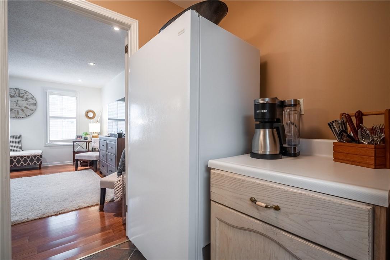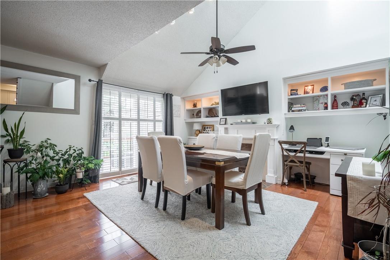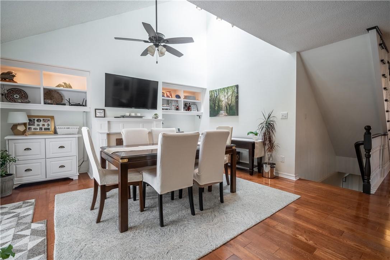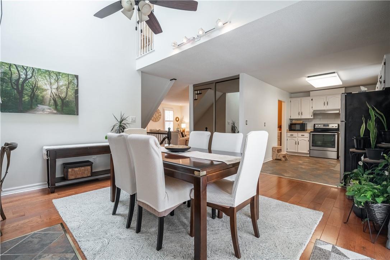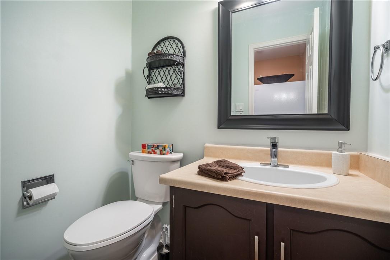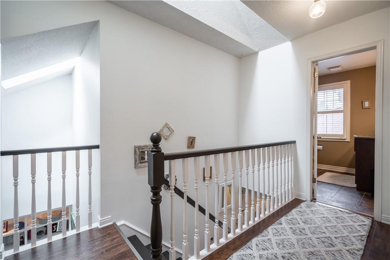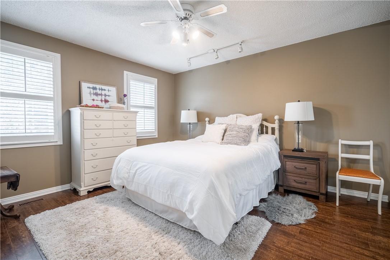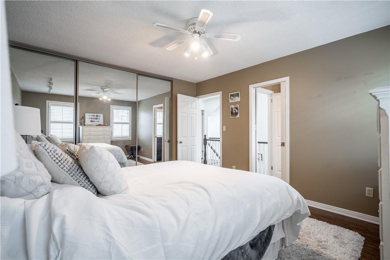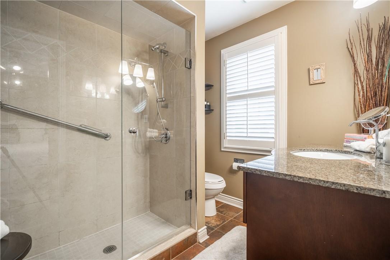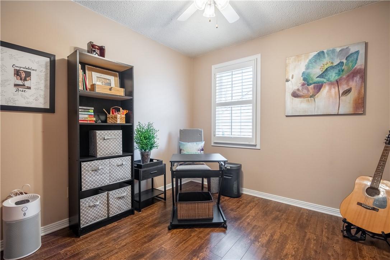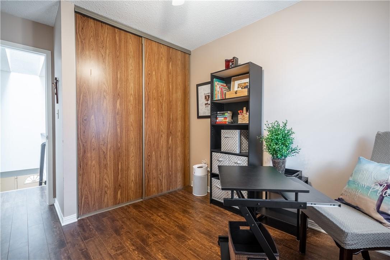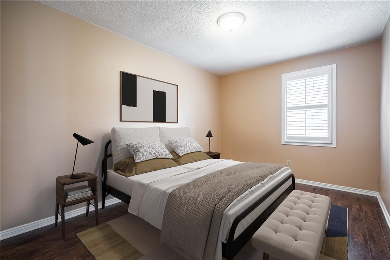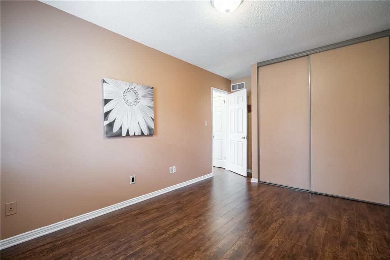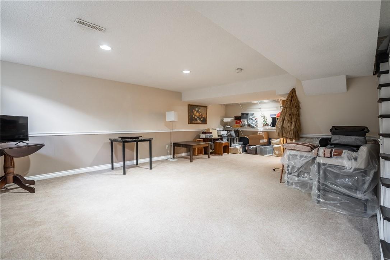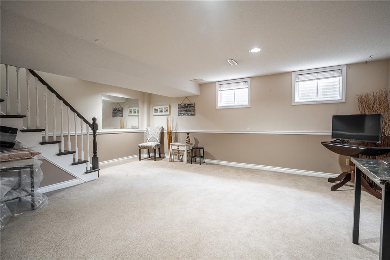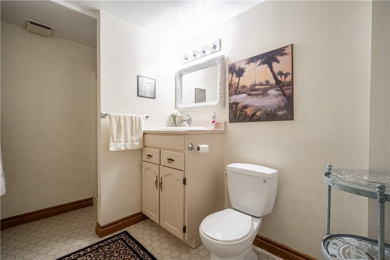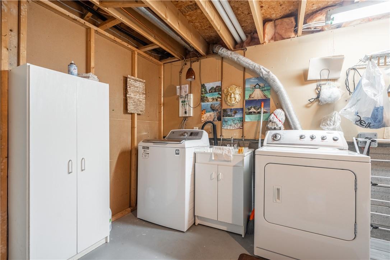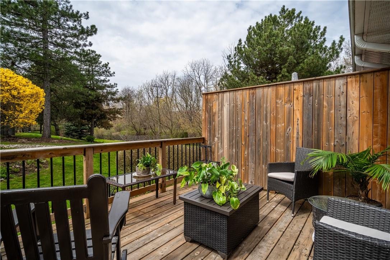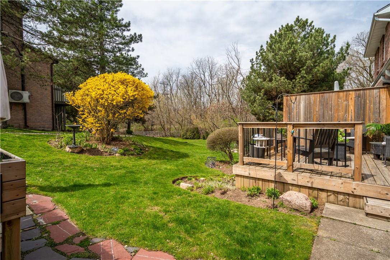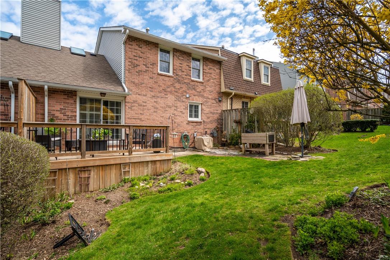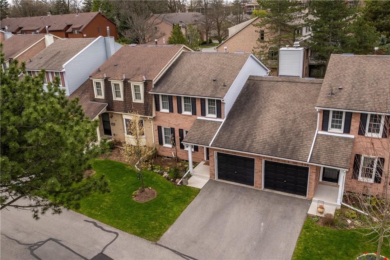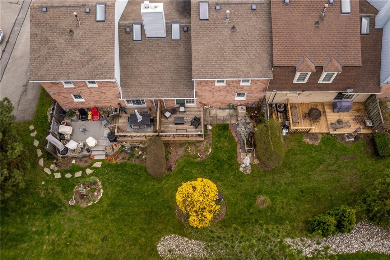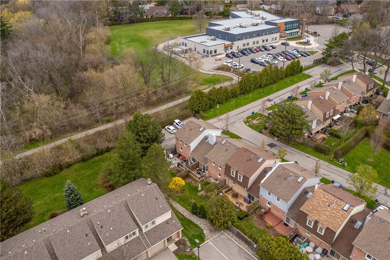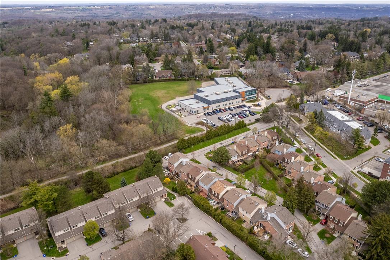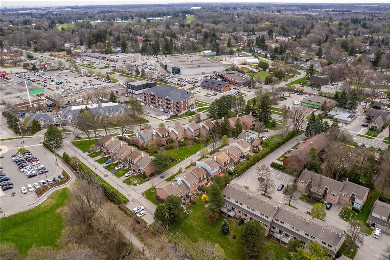105 Wilson Street W, Unit #15 Ancaster, Ontario L9G 1N4
3 Bedroom
3 Bathroom
1479 sqft
2 Level
Central Air Conditioning
Forced Air
$749,999Maintenance,
$570.17 Monthly
Maintenance,
$570.17 MonthlyThis lovely townhome offers maintenance free living in the heart of Ancaster. Tucked away in a very well maintained & quiet complex while being walking distance to grocery stores, restaurants & all amenities on Wilson St. You are minutes to Hamilton Golf & Country Club, schools & highway access which makes this the most ideal location. Whether you are looking for a place to downsize and forget about the maintenance or a safe place to raise your family, this townhome will check all the boxes. Call today for a private viewing! (id:35660)
Property Details
| MLS® Number | H4191786 |
| Property Type | Single Family |
| Amenities Near By | Golf Course, Public Transit, Schools |
| Equipment Type | Water Heater |
| Features | Park Setting, Ravine, Park/reserve, Conservation/green Belt, Golf Course/parkland, Paved Driveway, Automatic Garage Door Opener |
| Parking Space Total | 2 |
| Rental Equipment Type | Water Heater |
Building
| Bathroom Total | 3 |
| Bedrooms Above Ground | 3 |
| Bedrooms Total | 3 |
| Appliances | Dishwasher, Dryer, Microwave, Refrigerator, Stove, Washer, Window Coverings |
| Architectural Style | 2 Level |
| Basement Development | Finished |
| Basement Type | Full (finished) |
| Constructed Date | 1984 |
| Construction Style Attachment | Attached |
| Cooling Type | Central Air Conditioning |
| Exterior Finish | Brick |
| Foundation Type | Block |
| Half Bath Total | 1 |
| Heating Fuel | Natural Gas |
| Heating Type | Forced Air |
| Stories Total | 2 |
| Size Exterior | 1479 Sqft |
| Size Interior | 1479 Sqft |
| Type | Row / Townhouse |
| Utility Water | Municipal Water |
Land
| Acreage | No |
| Land Amenities | Golf Course, Public Transit, Schools |
| Sewer | Municipal Sewage System |
| Size Irregular | X |
| Size Total Text | X |
Rooms
| Level | Type | Length | Width | Dimensions |
|---|---|---|---|---|
| Second Level | 3pc Bathroom | Measurements not available | ||
| Second Level | Bedroom | 9' 4'' x 9' 4'' | ||
| Second Level | Bedroom | 12' 10'' x 9' 5'' | ||
| Second Level | Primary Bedroom | 11' 10'' x 13' 4'' | ||
| Basement | 3pc Bathroom | Measurements not available | ||
| Basement | Utility Room | 15' '' x 14' '' | ||
| Basement | Recreation Room | 18' 11'' x 24' 3'' | ||
| Ground Level | Pantry | 5' 7'' x 5' 5'' | ||
| Ground Level | 2pc Bathroom | Measurements not available | ||
| Ground Level | Kitchen | 13' 2'' x 8' 11'' | ||
| Ground Level | Dining Room | 16' 3'' x 14' 11'' | ||
| Ground Level | Living Room | 16' 2'' x 15' 8'' |
https://www.realtor.ca/real-estate/26794310/105-wilson-street-w-unit-15-ancaster
Interested?
Contact us for more information

